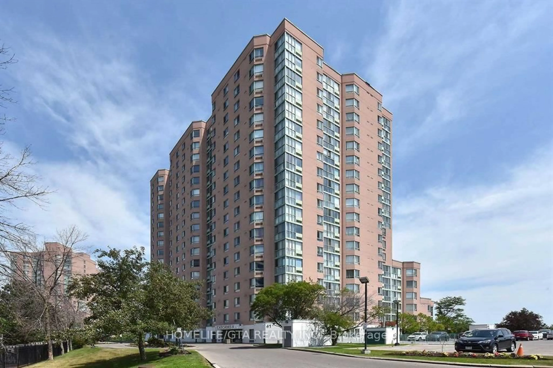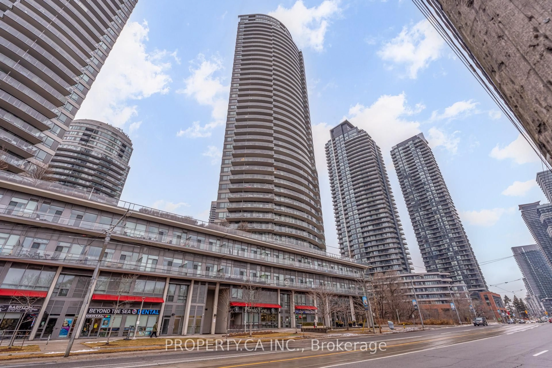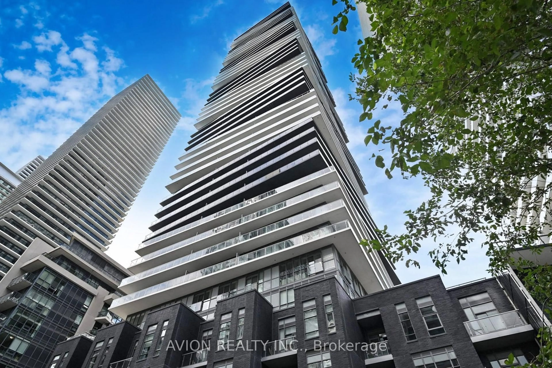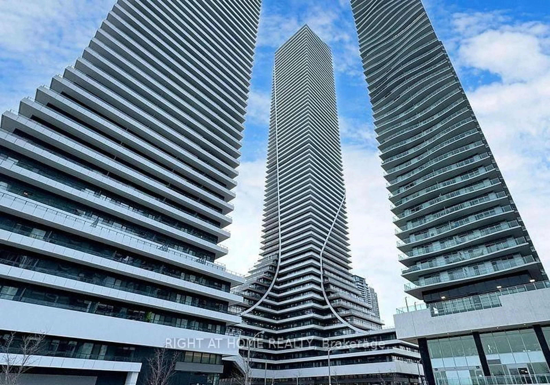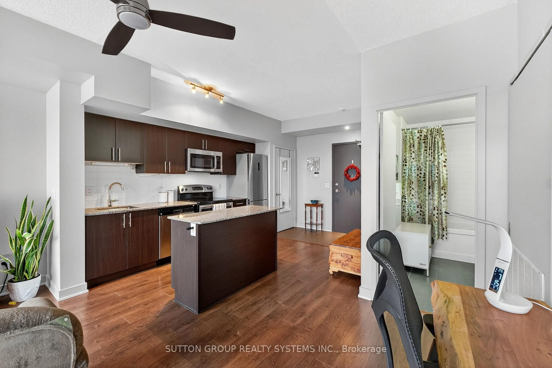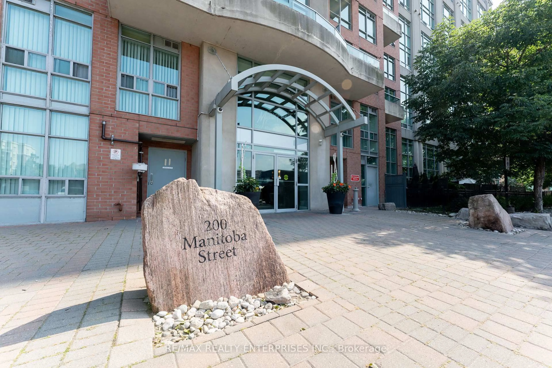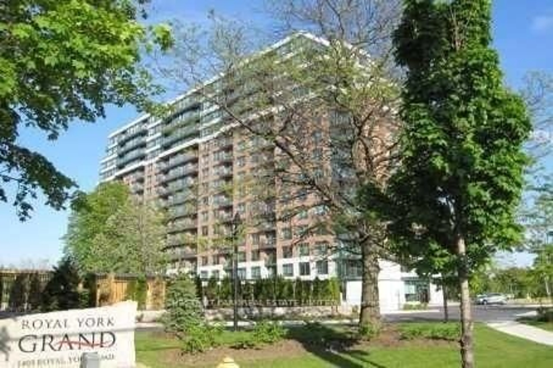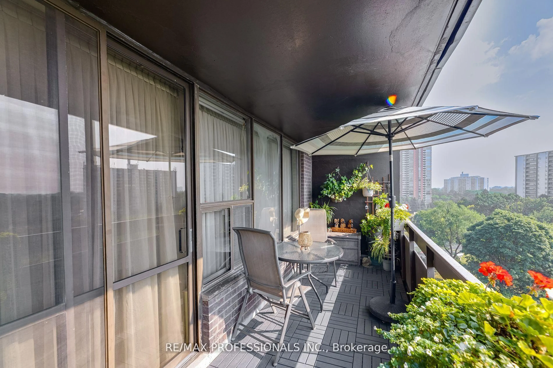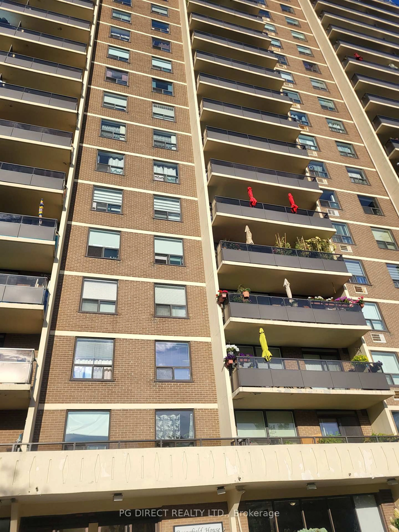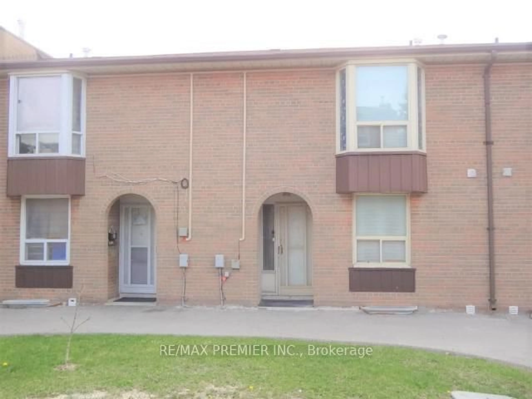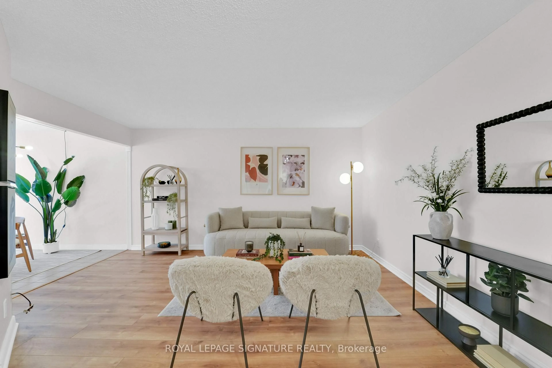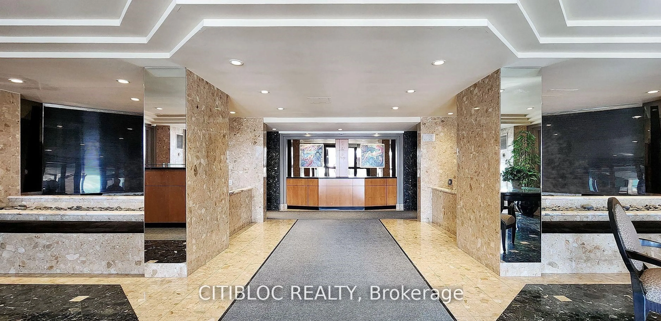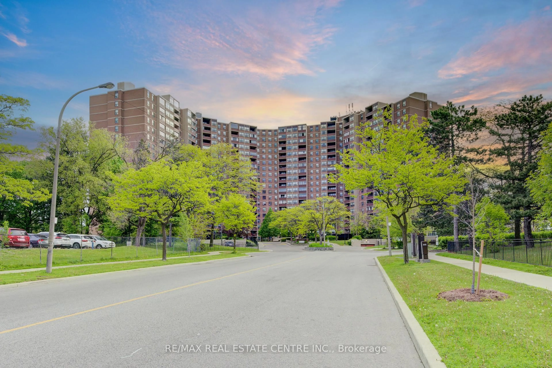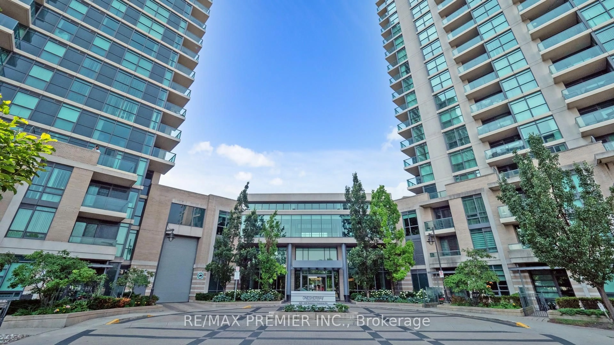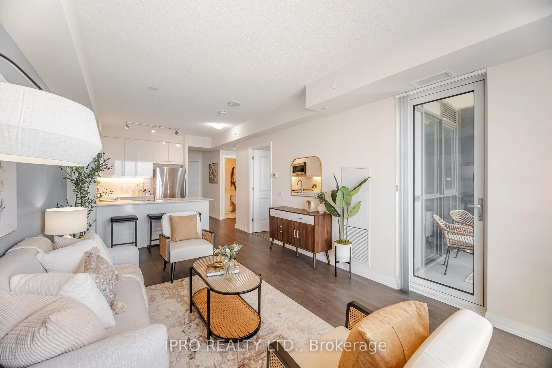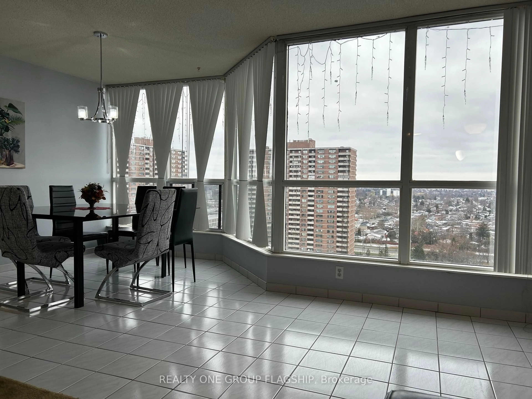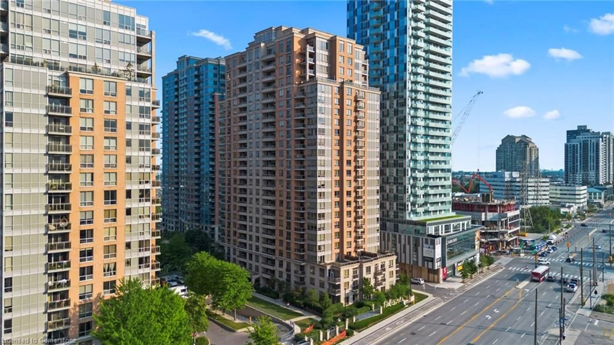Welcome to Platinum on the Humber at 3 Rowntree Road, Unit 1406! This bright and spacious 2-bedroom, 2-bathroom suite offers exceptional value, modern updates, and access to great amenities. With approximately 1,190 sq. ft. of well-designed living space (MPAC) plus a private balcony, this unit is ideal for first-time buyers, downsizers, or small families. Enjoy an open-concept living and dining area filled with natural light from large windows w/ gorgeous views. The unit has been freshly painted this year and features brand-new vinyl flooring throughout (Updated in 2025, excluding kitchen and entrance), offering a clean, carpet-free interior for easy maintenance and a modern look. The kitchen features stainless steel appliances, and a brand-new over-the-range microwave. The primary bedroom retreat includes his-and-hers closets (one walk-in), a 4-piece ensuite with soaker tub and separate shower, and balcony access perfect for your morning coffee. The second bedroom is spacious with a large closet, and the main 4-piece bath includes a new quartz vanity. Additional features include a large walk-in laundry room with storage, 1 parking space, and 1 locker. Maintenance fees include all utilities, making homeownership truly hassle-free. Enjoy the comfort of 24-hour gated security and an array of building amenities: indoor/outdoor pools, tennis courts, gym, sauna, party room, and more. Conveniently located close to TTC, highways, shopping, schools, parks, and trails this is your chance to own in a well-managed and sought-after community
Inclusions: Stainless Steel Fridge ; Stainless Steel Stove ; Stainless Steel Dishwasher ; Stacked Washer / Dryer
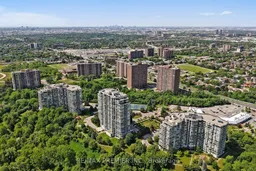 44
44

