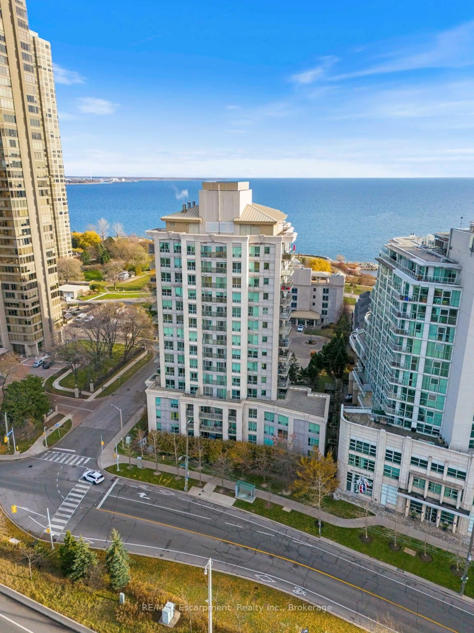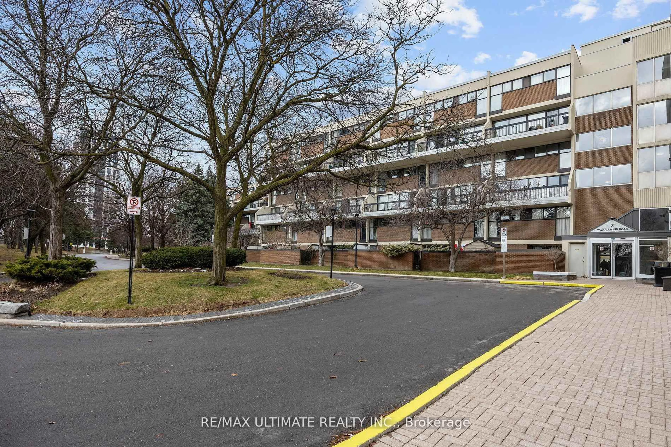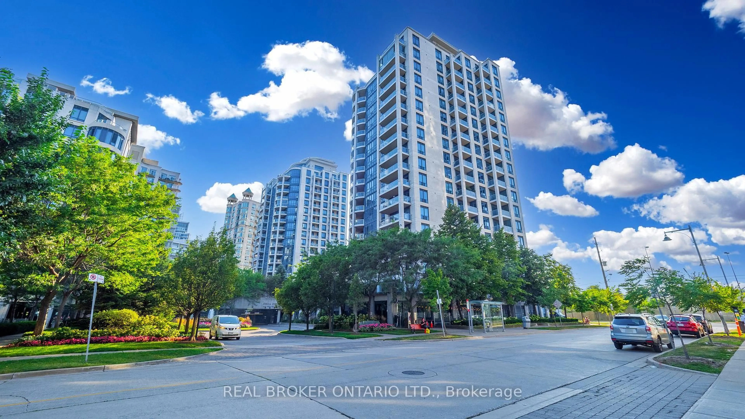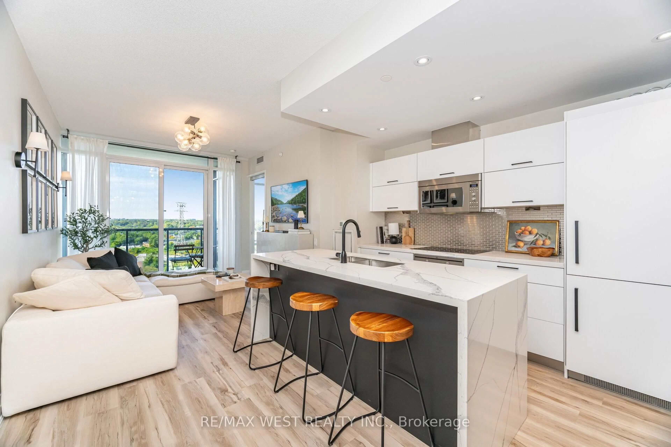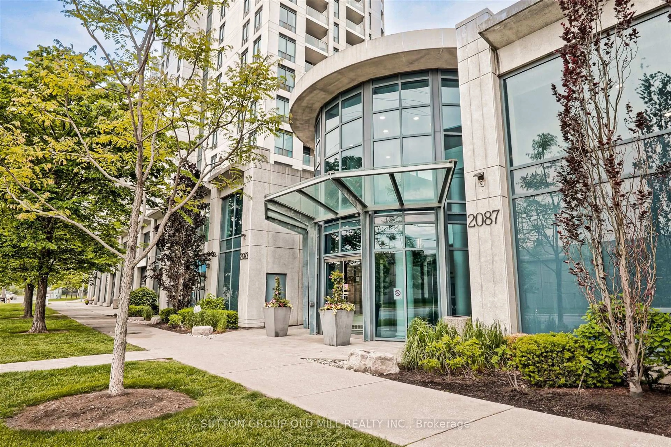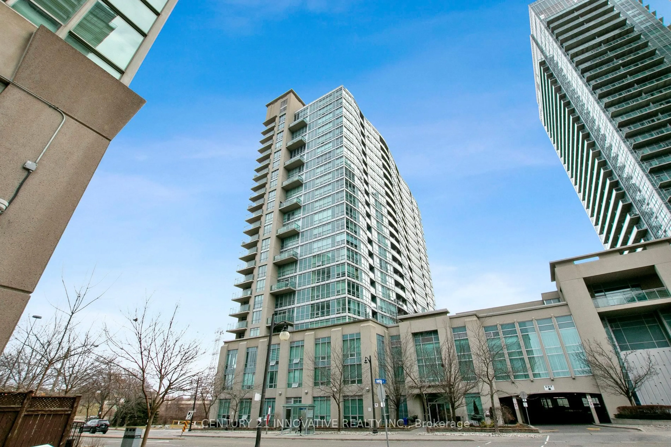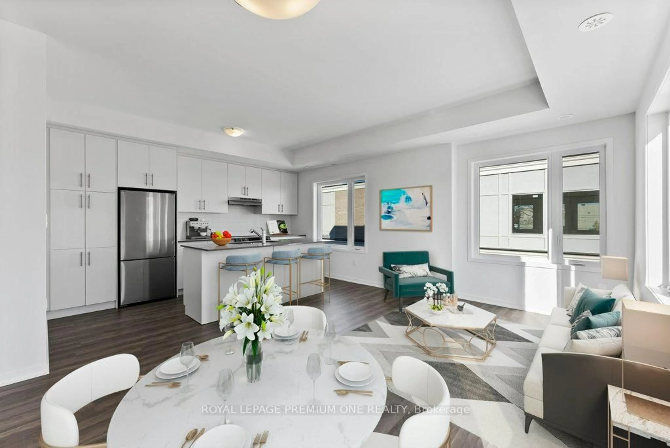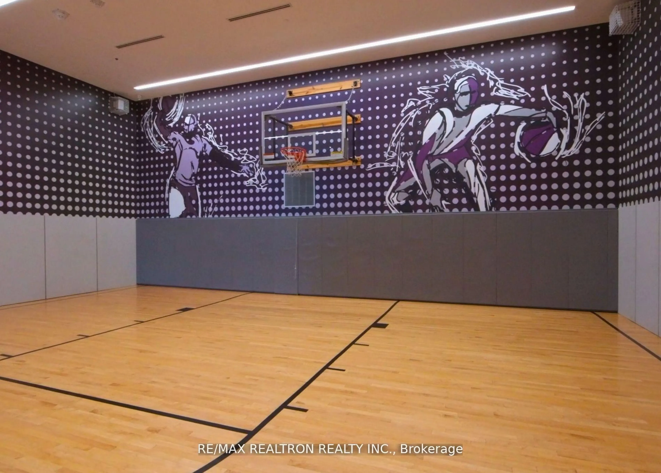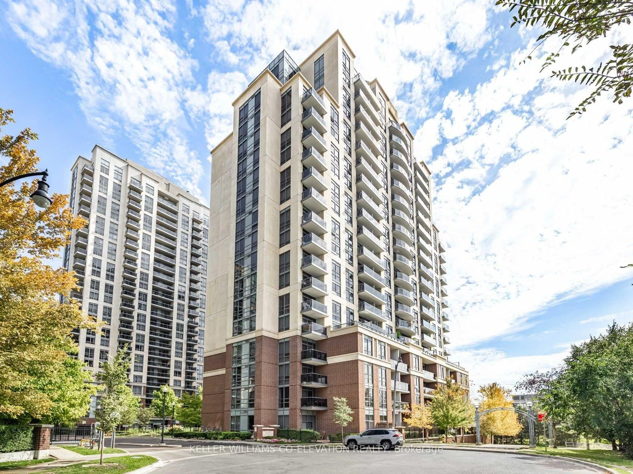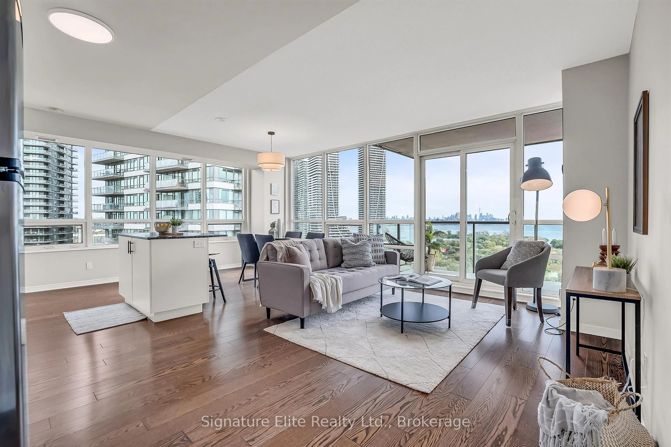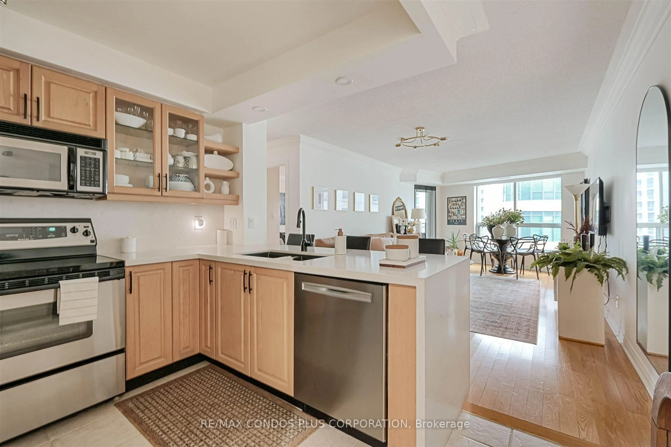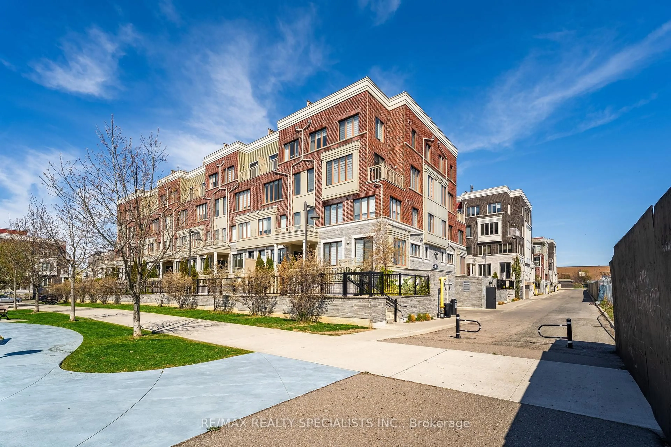Location....Location...Location. Welcome to this stunning, spacious, sun filled well lighted and well maintained townhouse in a convenient location in North Etobicoke. Thousands of dollars spent on upgrade includes new main entrance door, kitchen, pantry closets, washrooms and more. This freshly painted, ready to move house with low maintenance is suitable for end user or Investors. This carpet free house is in central location and proximity to city of Vaughn, Brampton, North York, Malton and Toronto. Big size living room with pot lights that walk out to back yard. Separate dining room. It comes with big size 3BRs and 2-1/2 washrooms suitable for family joyful living or leasing. Finished basement with ensuite washroom can be used as 4th bedroom or recreation room or suitable for extra income. Private garage and one parking space to accommodate two cars parking. House is conveniently located in central location to minutes' walk/drive to all amenities includes, Albion mall, parks, grocery stores, worship places, community centers, schools, library, Humber college, Etobicoke General hospital, restaurants, New Finch LRT, gas stations, Hwy 401, 409, 407, Hwy 27. It has conveniency of Mississauga Transit, Brampton Transit and TTC. complex has visitor parking.
Inclusions: Washer/dryer, stove, fridge, Furnace, Air condition, All existing Elf.
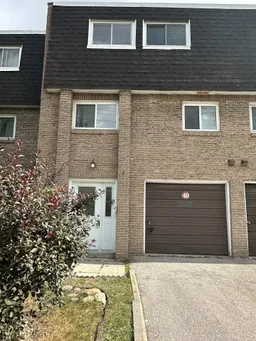 29
29

