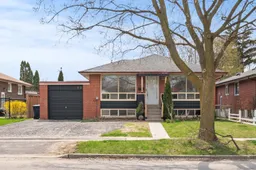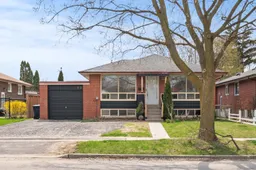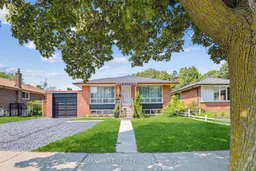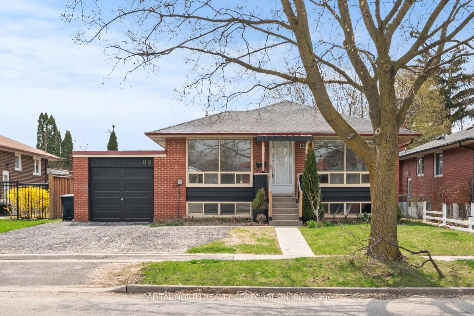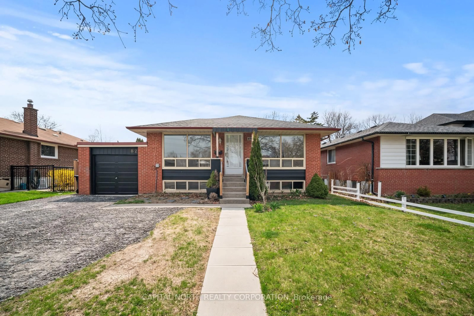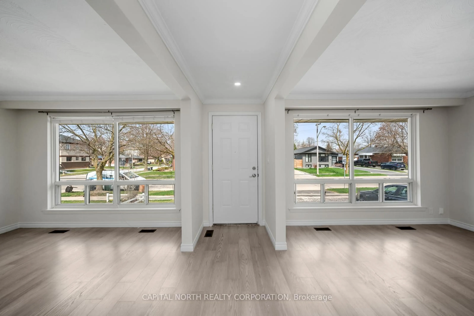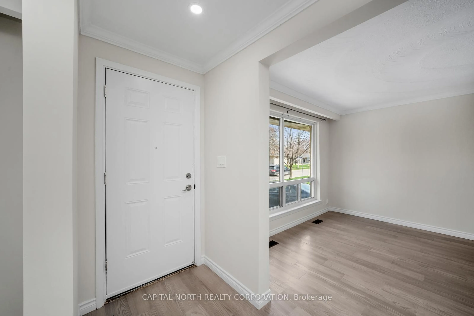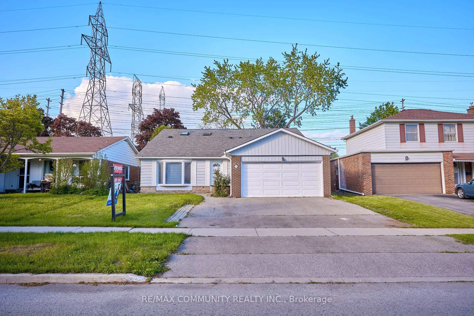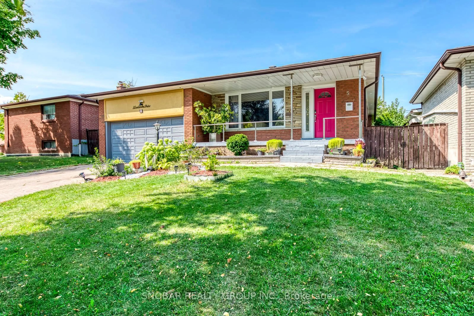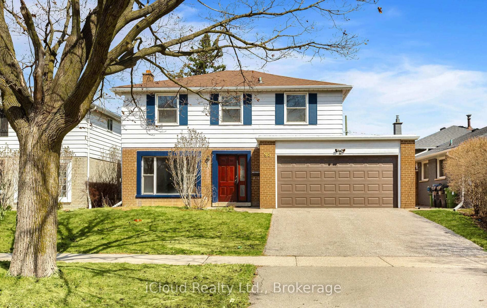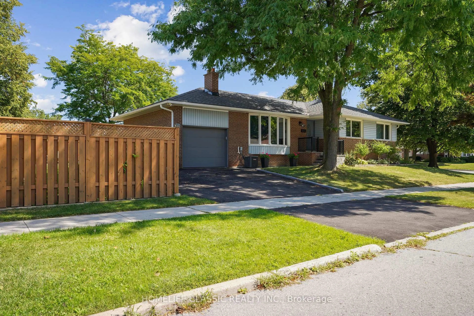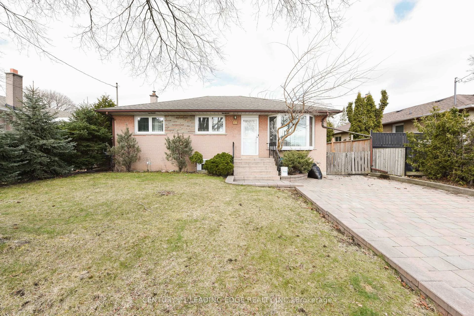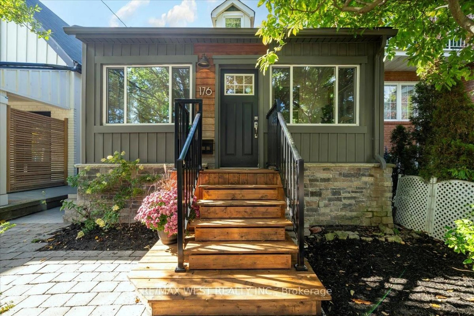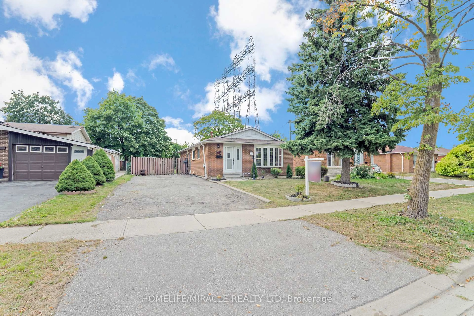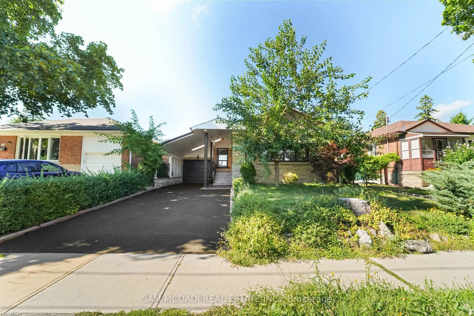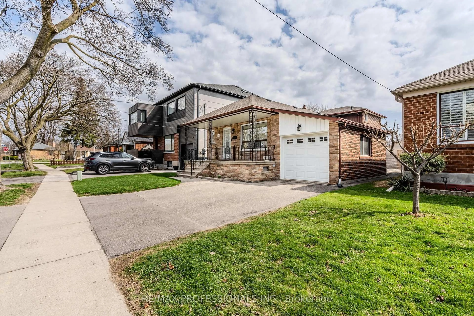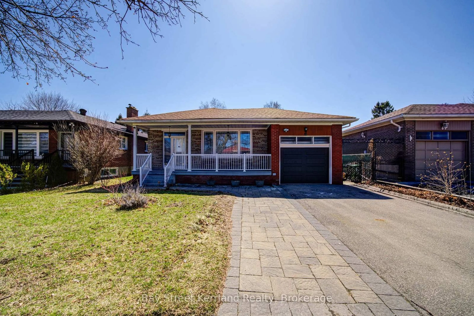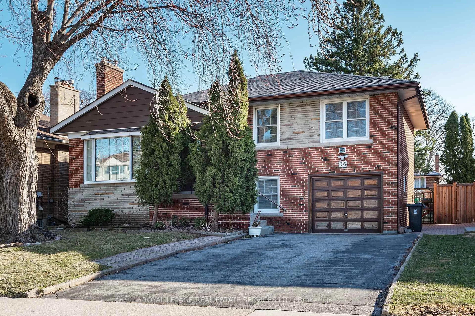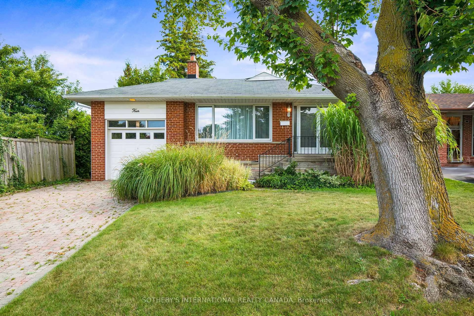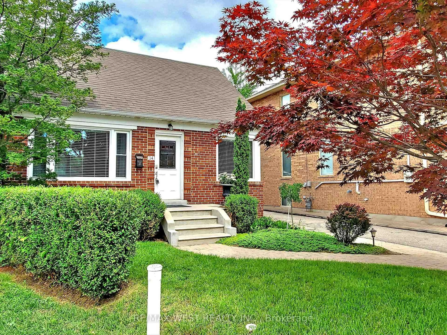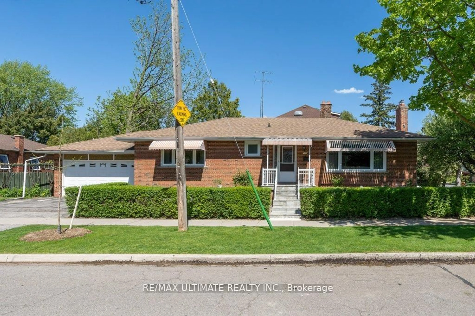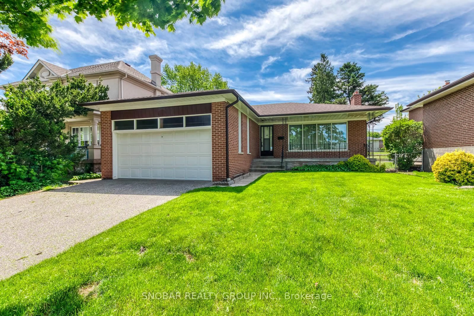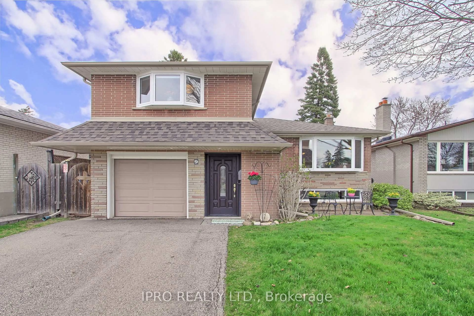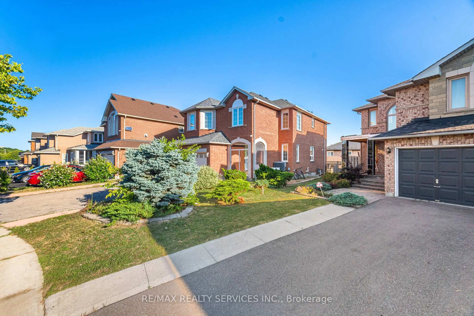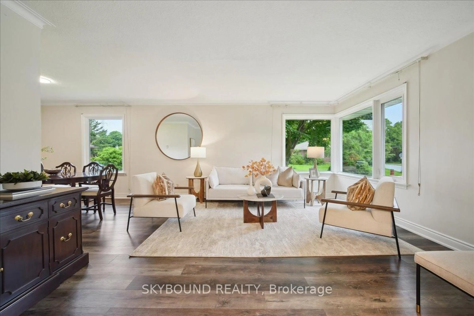82 Celestine Dr, Toronto, Ontario M9R 3N4
Contact us about this property
Highlights
Estimated valueThis is the price Wahi expects this property to sell for.
The calculation is powered by our Instant Home Value Estimate, which uses current market and property price trends to estimate your home’s value with a 90% accuracy rate.Not available
Price/Sqft$1,064/sqft
Monthly cost
Open Calculator

Curious about what homes are selling for in this area?
Get a report on comparable homes with helpful insights and trends.
+8
Properties sold*
$1.3M
Median sold price*
*Based on last 30 days
Description
*** 0% INTEREST (UP TO 30 MONTHS!) VTB DETAILS: With 35% Down, Vendor Will Offer A 65% 3-Year Open Mortgage at 2.75% (First Year Interest Free), With 50% Down, Vendor Will Offer 50% 3-Year Open Mortgage At 2.75% (18 Months Interest Free), With 75% Down, Vendor Will Offer A 3-Year Open Mortgage At 2.75% (30 Months Interest Free). 82 Celestine Drive | Renovated Bungalow In Sought-After Martingrove Gardens | Welcome To 82 Celestine Drive, A Turnkey Bungalow Nestled In The Heart Of Prestigious Martingrove Gardens - A Family-Friendly Enclave Known For Its Mature Trees, Wide Lots, And Excellent Connectivity. This Fully Renovated Home Offers Modern, Open-Concept Living With A Sun-Filled Layout That Blends Style And Functionality. The Chef's Kitchen Features Granite Countertops, Tile Backsplash, And A Seamless Flow Into The Dining And Living Areas - Perfect For Noth Entertaining And Everyday Living. A Rare Main-Floor Walkout Adds Unique Flexibility, Providing Direct Access To The Backyard Ideal For Hosting, Relaxing, Or Creating A Private Outdoor Retreat. Both The Upper And Lower Levels Are Equipped With Their Own Laundry Sets, Offering Added Convenience And Income Potential. Situated On A Generous 50 x 125 Ft Lot, This Property Offers Exceptional Outdoor Space And Future Expansion Opportunities. Key Features: Fully Updated Top To Bottom. Bright, Open-Concept Floor Plan. Walkout From Main Level. Dual Laundry Sets (Upper & Lower). Expansive Lot With Private Backyard. Located Just Minutes From Highways. Top-Rated Schools, Parks, And Transit, This Is A Must See Opportunity For Families, Investors, And Downsizers Alike.
Property Details
Interior
Features
Main Floor
Dining
3.4 x 2.82nd Br
3.6 x 2.83rd Br
3.0 x 2.9Living
4.9 x 3.9Exterior
Features
Parking
Garage spaces 1
Garage type Attached
Other parking spaces 4
Total parking spaces 5
Property History
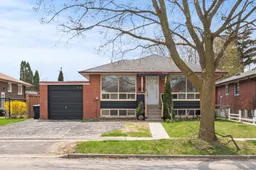 34
34