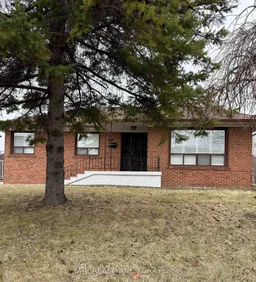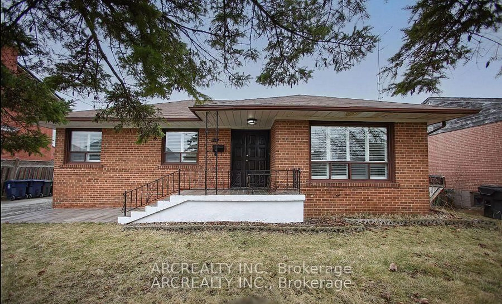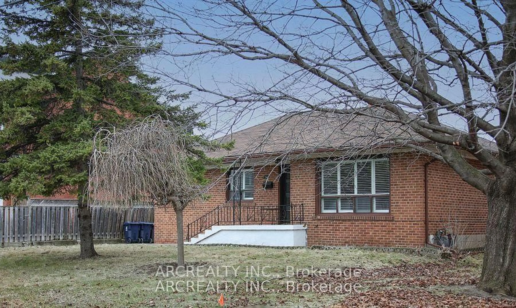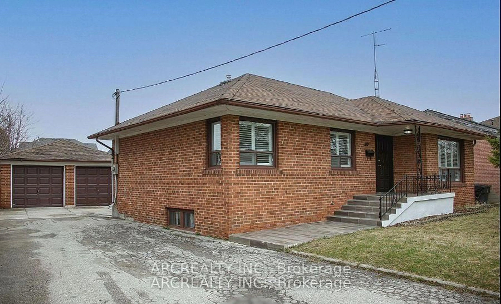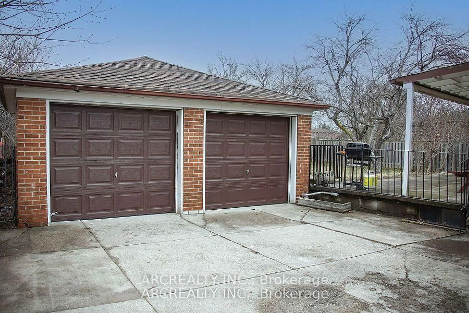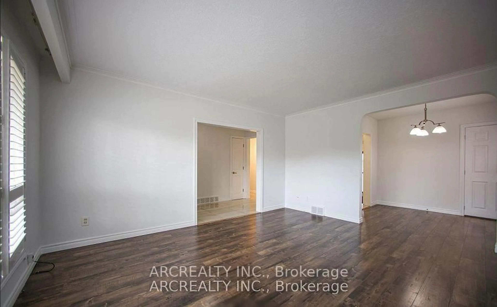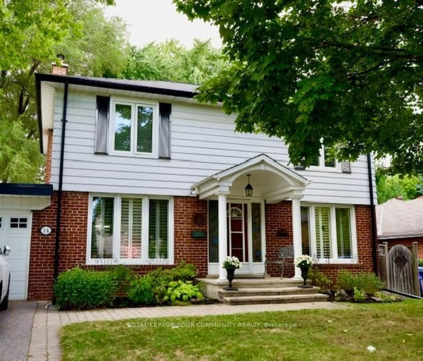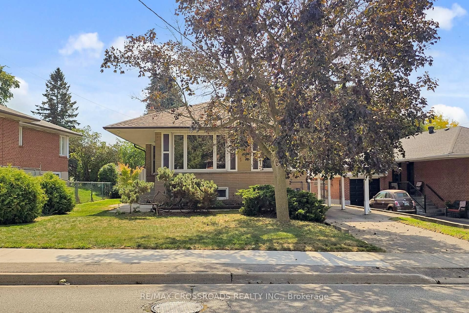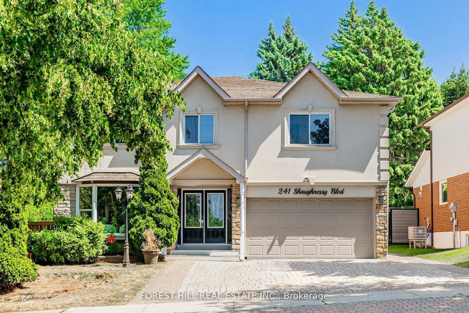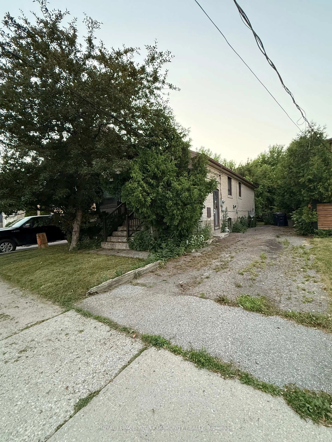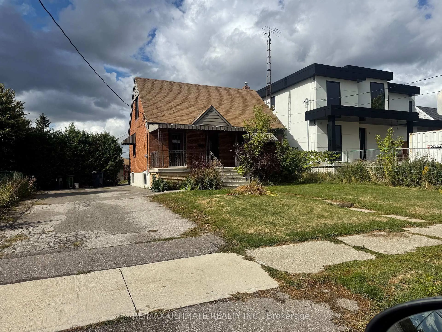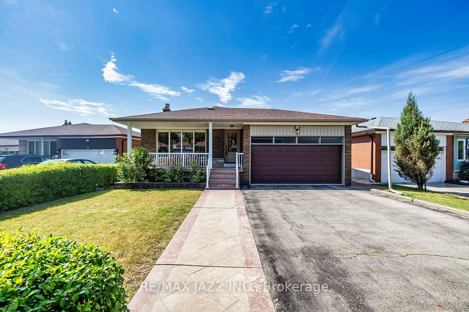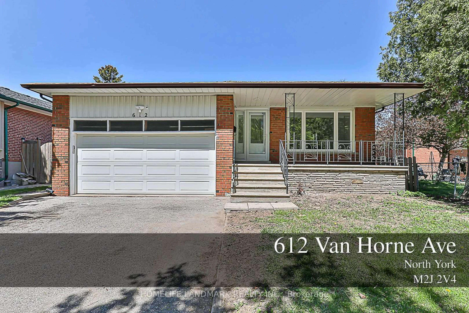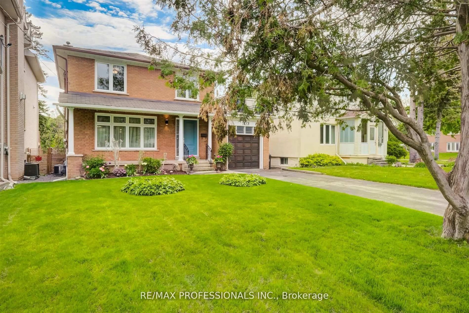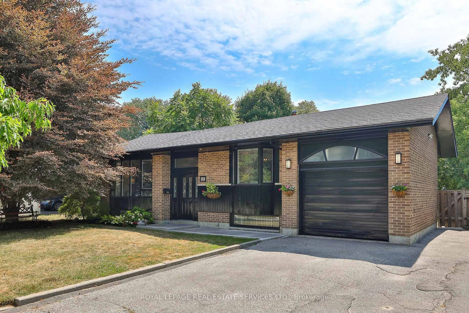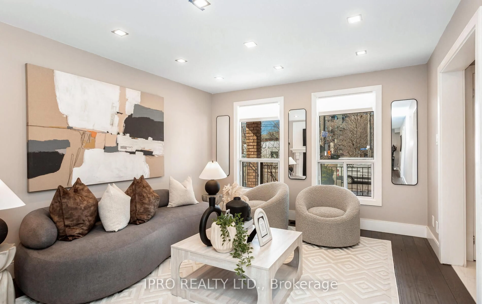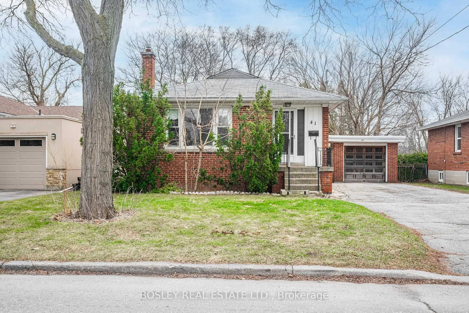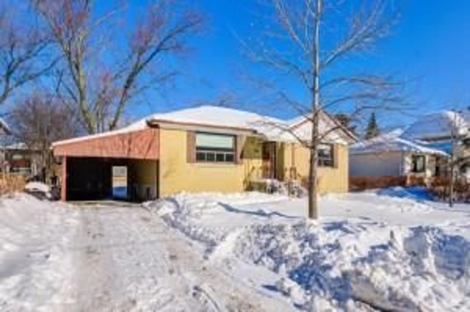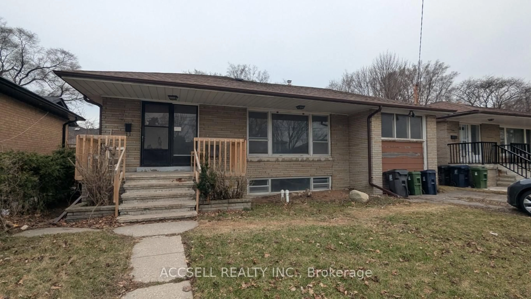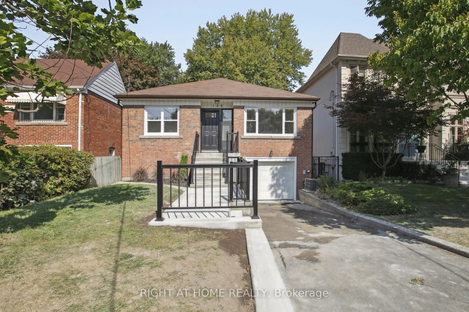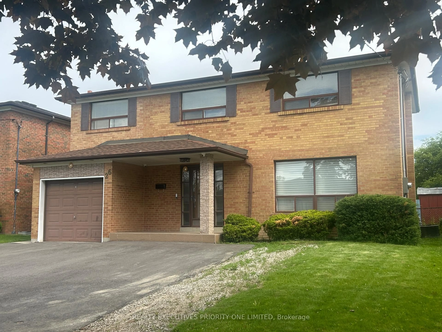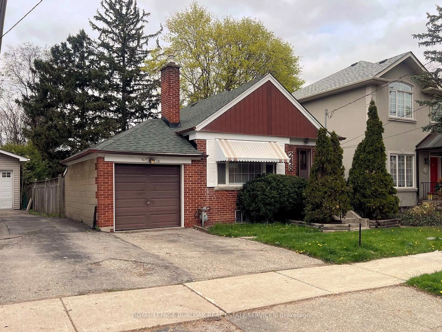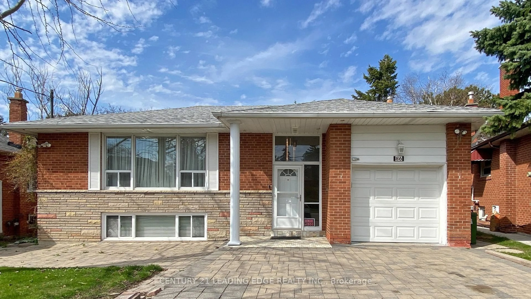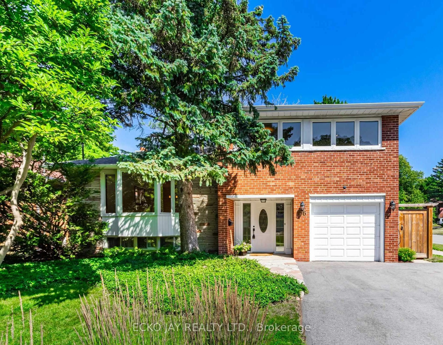16 Faith Ave, Toronto, Ontario M3H 1W3
Contact us about this property
Highlights
Estimated valueThis is the price Wahi expects this property to sell for.
The calculation is powered by our Instant Home Value Estimate, which uses current market and property price trends to estimate your home’s value with a 90% accuracy rate.Not available
Price/Sqft$1,964/sqft
Monthly cost
Open Calculator

Curious about what homes are selling for in this area?
Get a report on comparable homes with helpful insights and trends.
+8
Properties sold*
$1.4M
Median sold price*
*Based on last 30 days
Description
Welcome to 16 Faith Avenue Fantastic opportunity to live in the highly desirable neighborhood of Clanton Park. A freshly renovated 3-bedroom bungalow on 65 X 170.12 wide lot offers the perfect blend of modern updates and timeless charm. Plenty Of Space For Family And Guests., a Two-Car Garage, and a Massive backyard. The Finished Basement with a Separate Side Entrance Adds Extra Living Space, Storage, Kitchen, and Laundry. Prime Location - Excellent Future Opportunity To Build Your Dream Home On Incredible South Facing 65 X 170.12 Lot Nestled Among Million Dollar Homes. A Rare Find!Close to top-rated schools, Parks, Yorkdale Mall, And Minutes To Allen Road, HWY 401, shopping centers, and public transit. Walking Distance To Wilson Heights, Subway, A Very Quiet Street In A Great Neighbourhood! Whether you're commuting or enjoying local attractions, this neighborhood has it all. Don't miss out on this exceptional opportunity to own a home in Clanton Park, where community, comfort, and growth potential come together in one perfect package!
Property Details
Interior
Features
Main Floor
Living
4.6 x 3.36Hardwood Floor
Dining
2.6 x 2.6Hardwood Floor
Kitchen
2.6 x 2.6Ceramic Floor
Primary
3.66 x 3.5Hardwood Floor
Exterior
Features
Parking
Garage spaces 2
Garage type Detached
Other parking spaces 4
Total parking spaces 6
Property History
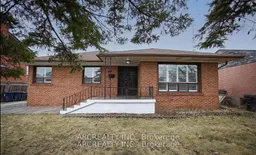 43
43