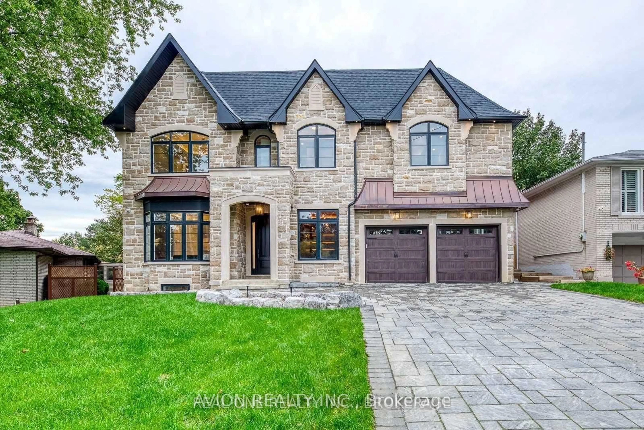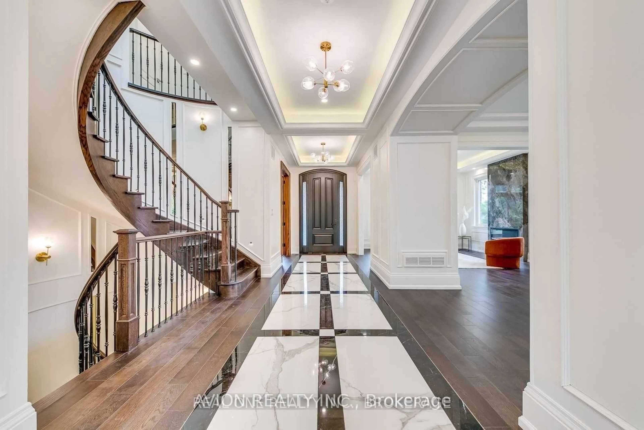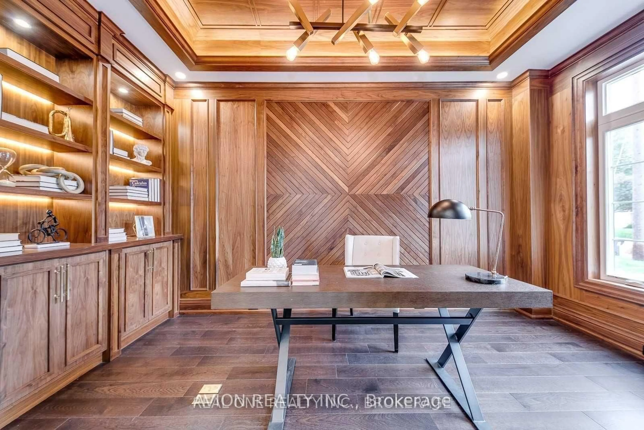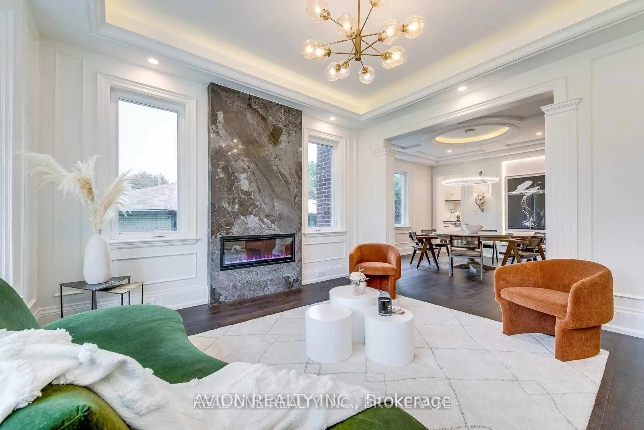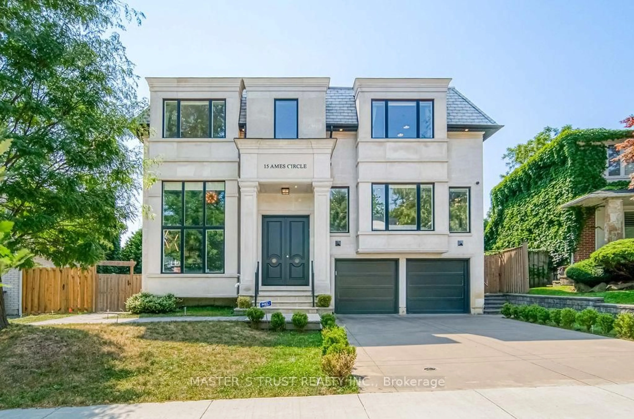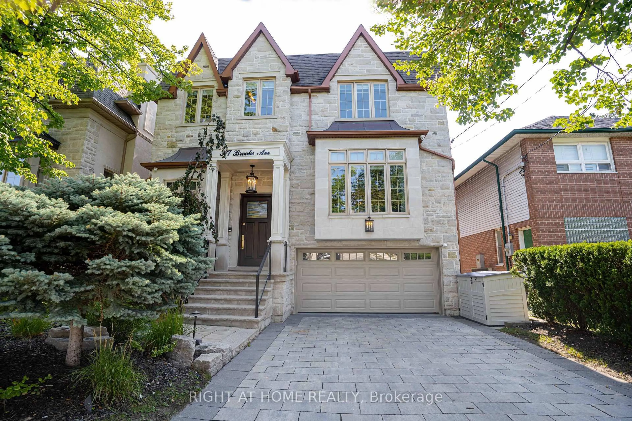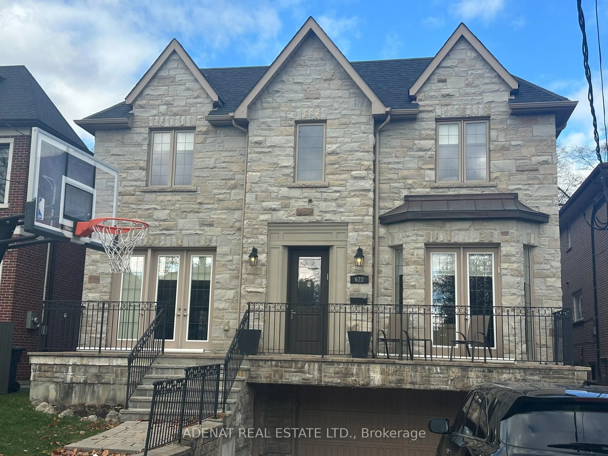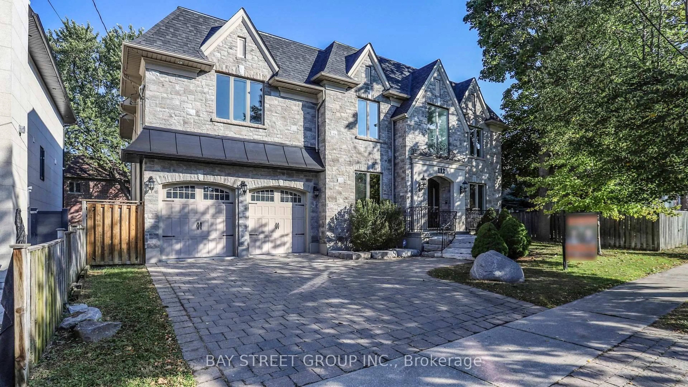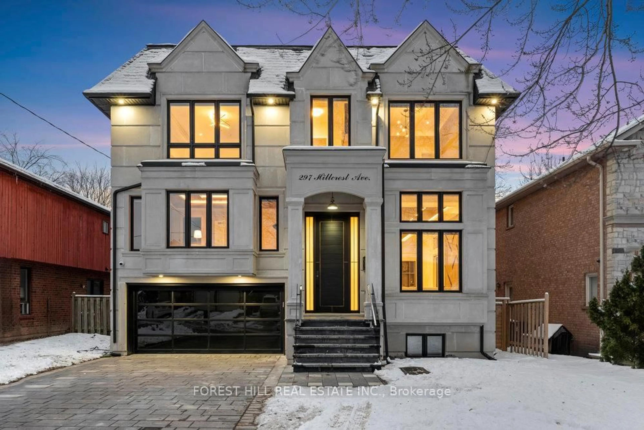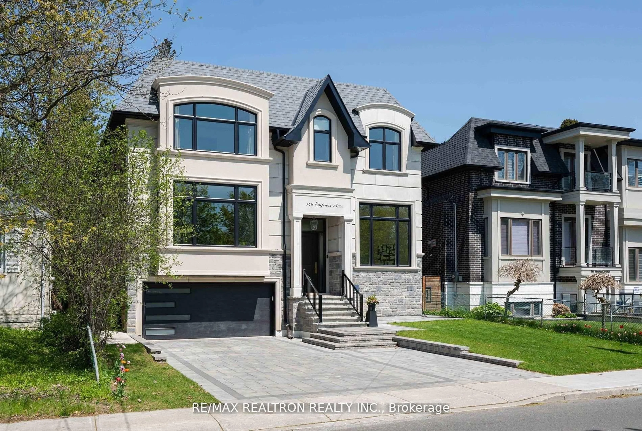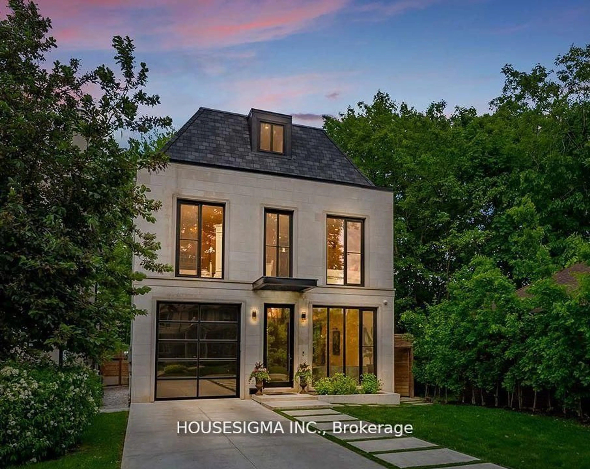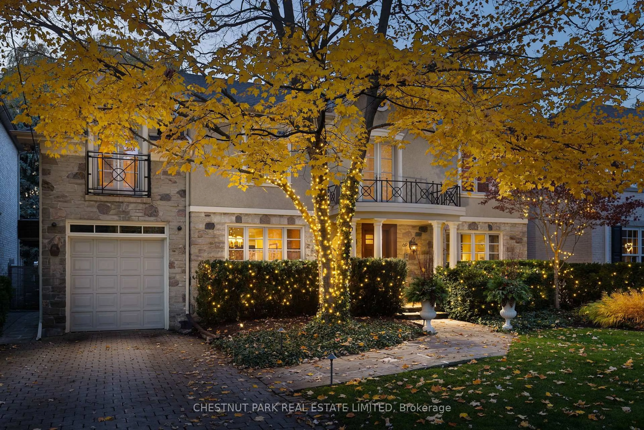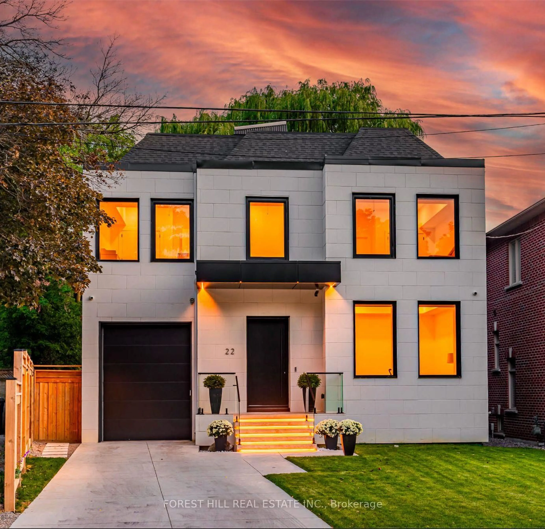3 Sutcliffe Dr, Toronto, Ontario M2K 2A5
Contact us about this property
Highlights
Estimated valueThis is the price Wahi expects this property to sell for.
The calculation is powered by our Instant Home Value Estimate, which uses current market and property price trends to estimate your home’s value with a 90% accuracy rate.Not available
Price/Sqft$1,214/sqft
Monthly cost
Open Calculator
Description
A Masterpiece of Luxury in Prestigious Bayview VillageWith 5+1 bedrooms and 8 spa-inspired baths, this custom-built estate offers over 7,500 sq. ft. of refined elegance on an extraordinary pie-shaped lot, expanding to 80 ft wide. Designed with timeless sophistication and masterful craftsmanship, it represents the pinnacle of modern luxury living.Enter through the grand mahogany solid wood entry to soaring 10-ft ceilings, abundant skylights, and exquisite detailing throughout. A walnut wood library, paneled hallways, and radiant heated floors on all levels highlight the home's unparalleled design.The gourmet chef's kitchen is equipped with premium Miele & Bosch appliances, gas cooktop, upgraded waterline, and seamless integration of style and function. Each bedroom enjoys a private ensuite, while the lavish primary suite defines indulgence.Engineered for ultimate comfort, the home features dual furnaces, ACs, HRVs, and humidifiers. A timeless stone exterior, LED lighting, and generously sized principal rooms complete this extraordinary residence.Set in prestigious Bayview Village, this estate offers unrivalled comfort and sophistication, moments from top-ranked schools, fine amenities, and transit.
Property Details
Interior
Features
Main Floor
Kitchen
19.0 x 15.0B/I Oven / B/I Fridge / Pot Lights
Dining
14.0 x 14.0Led Lighting / Wall Sconce Lighting / Pot Lights
Family
19.0 x 15.0Gas Fireplace / Pot Lights / Wall Sconce Lighting
Library
16.0 x 8.0Panelled / B/I Bookcase / Window
Exterior
Features
Parking
Garage spaces 2
Garage type Built-In
Other parking spaces 4
Total parking spaces 6
Property History
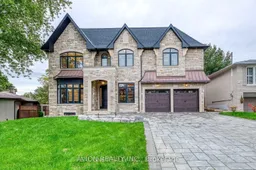 35
35
