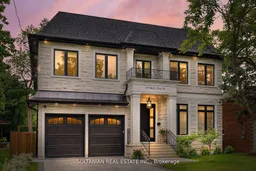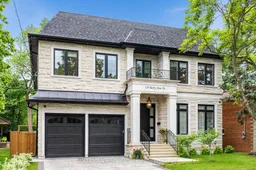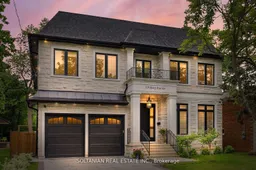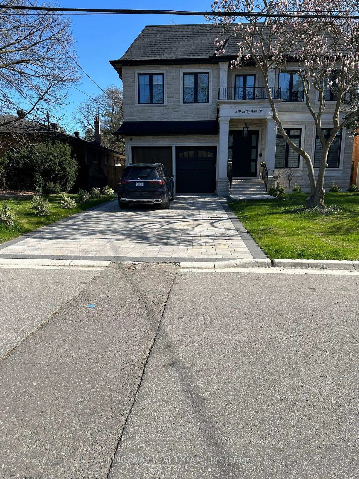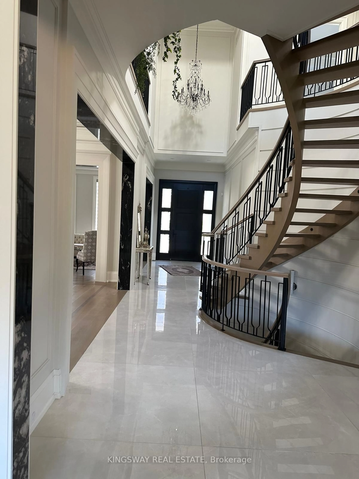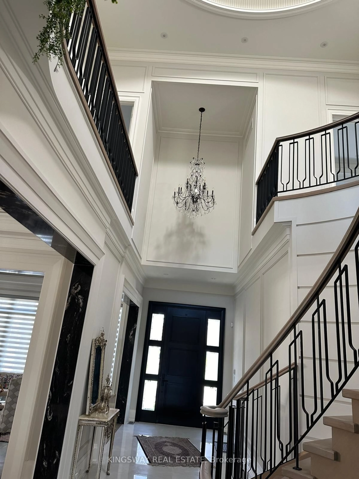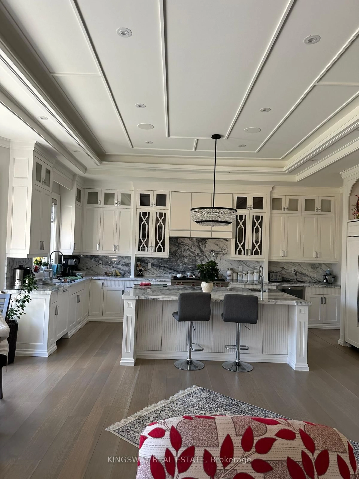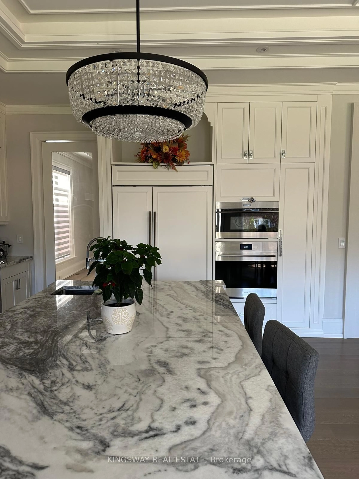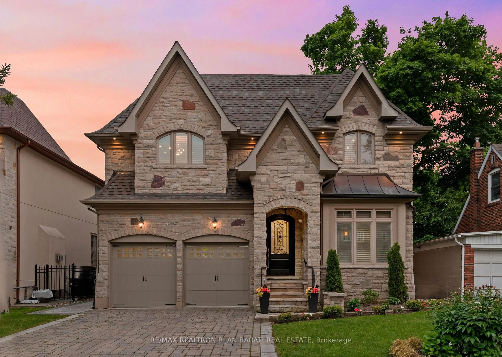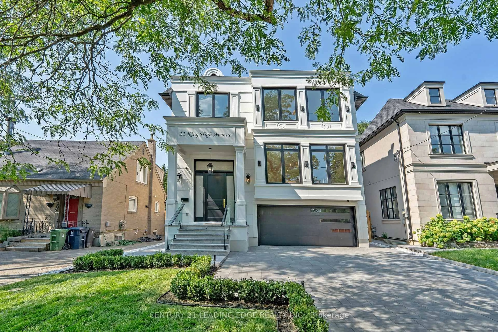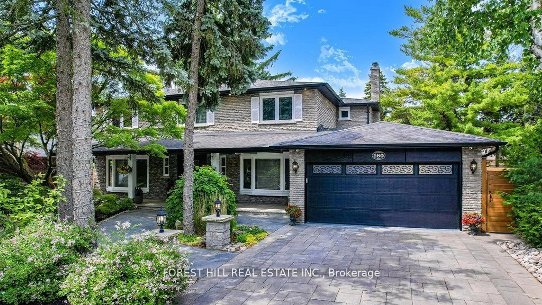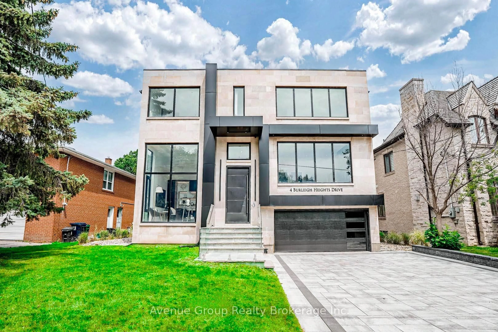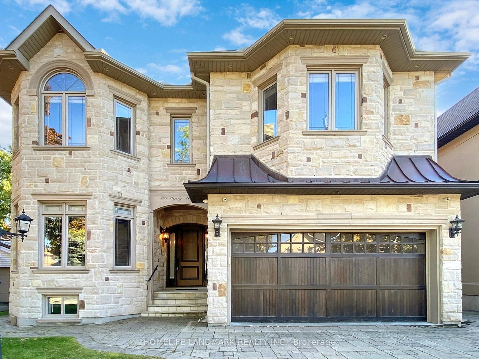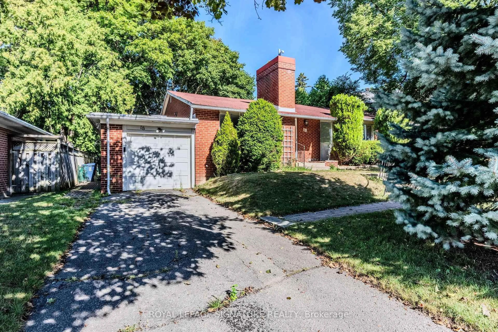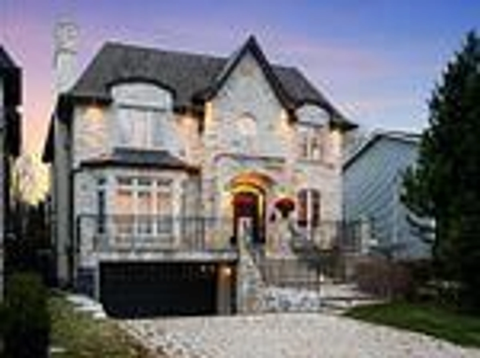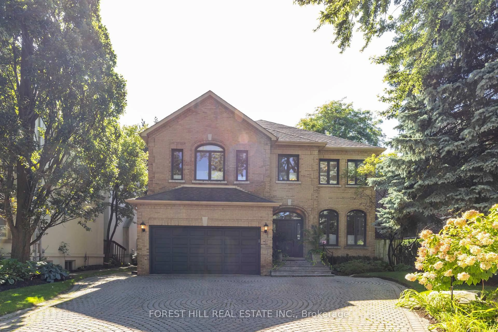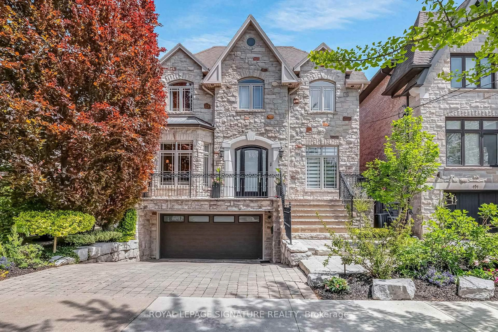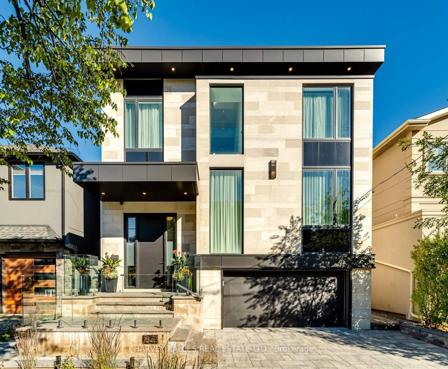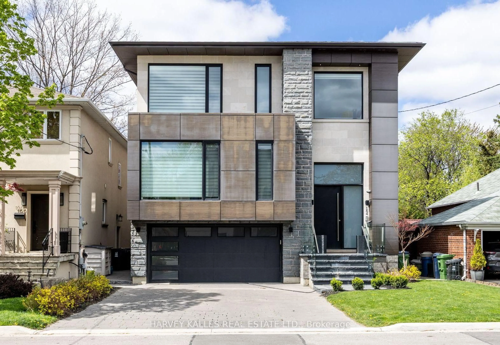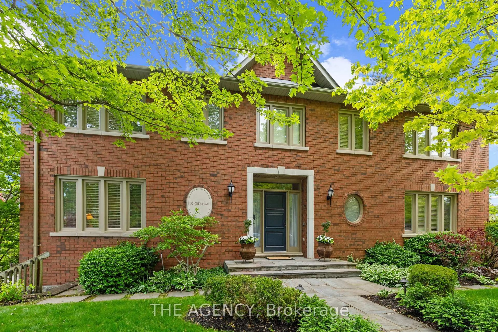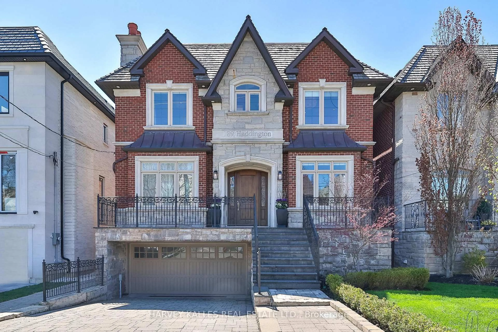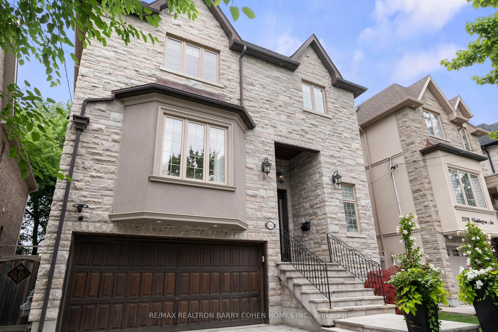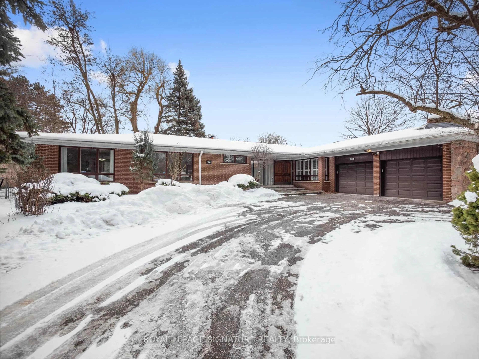319 Betty Ann Dr, Toronto, Ontario M2R 1B4
Contact us about this property
Highlights
Estimated valueThis is the price Wahi expects this property to sell for.
The calculation is powered by our Instant Home Value Estimate, which uses current market and property price trends to estimate your home’s value with a 90% accuracy rate.Not available
Price/Sqft$1,092/sqft
Monthly cost
Open Calculator

Curious about what homes are selling for in this area?
Get a report on comparable homes with helpful insights and trends.
+12
Properties sold*
$2.2M
Median sold price*
*Based on last 30 days
Description
Discover unparalleled luxury in this newly constructed, custom-built residence featuring 5 spacious bedrooms, each with its own private ensuite for ultimate comfort and privacy. Nestled on a quiet court in North York, this exquisite home showcases superior craftsmanship and modern sophistication at every turn. Step into a grand foyer highlighted by skylights and a striking circular staircase, with natural light streaming throughout the main level. Elegant fireplaces in both the living and family rooms create the perfect ambiance for refined gatherings. The gourmet chefs kitchen is a true centerpiece, appointed with marble countertops, a Wolf gas range, and a Sub-Zero fridge/freezer. On the second floor, soaring coffered ceilings with 11- and 13-foot heights amplify the sense of space and elegance. The fully finished lower level extends the homes appeal with heated floors, a stylish wet bar, a wine cellar, and additional bedrooms. Comfort meets technology with a Control4 smart.
Property Details
Interior
Features
Main Floor
Living
4.66 x 4.47Gas Fireplace / Coffered Ceiling / Pot Lights
Dining
5.18 x 4.6Crown Moulding / Formal Rm / Coffered Ceiling
Office
2.97 x 2.97B/I Bookcase / hardwood floor / Window
Family
7.99 x 6.06Gas Fireplace / W/O To Deck / Led Lighting
Exterior
Features
Parking
Garage spaces 2
Garage type Built-In
Other parking spaces 4
Total parking spaces 6
Property History
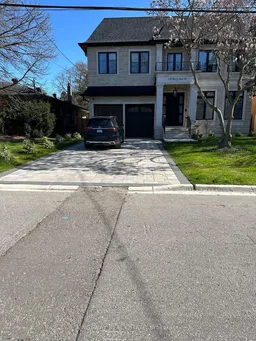 8
8