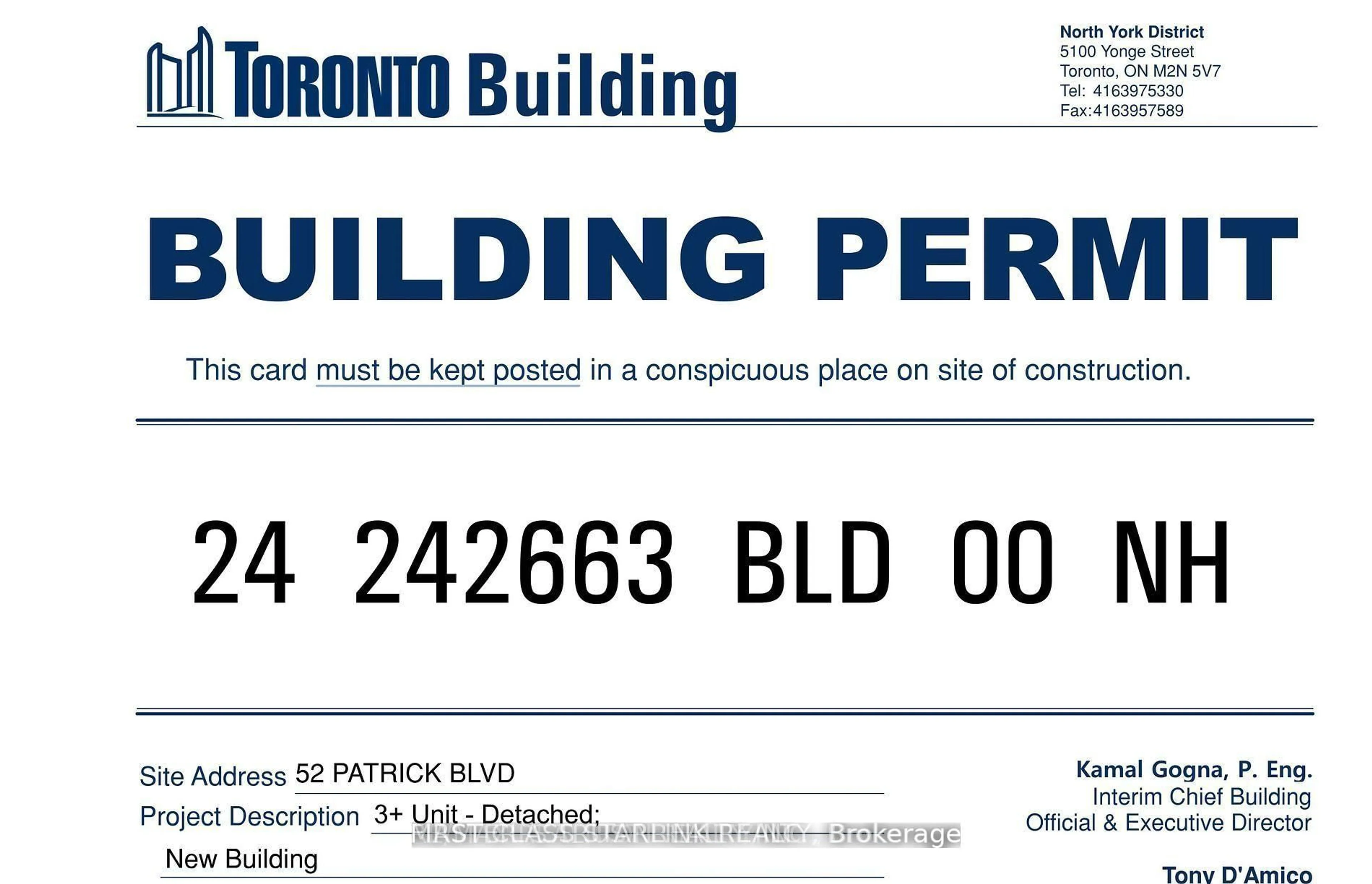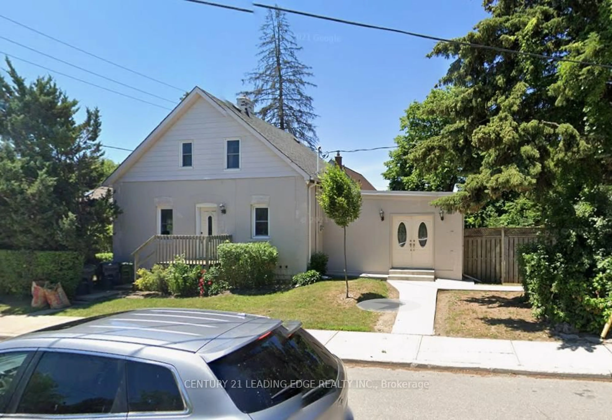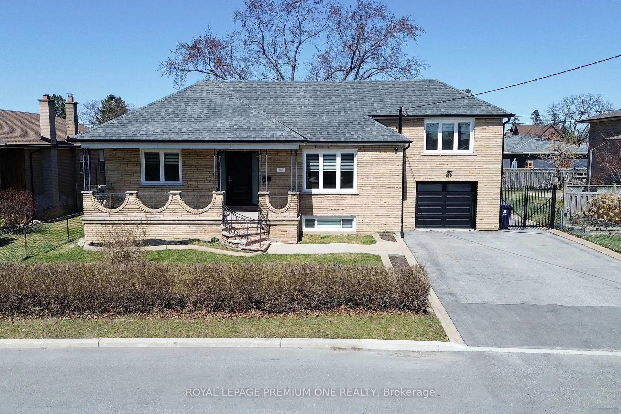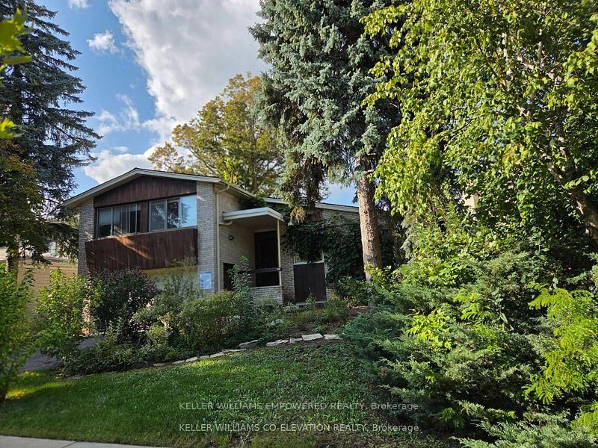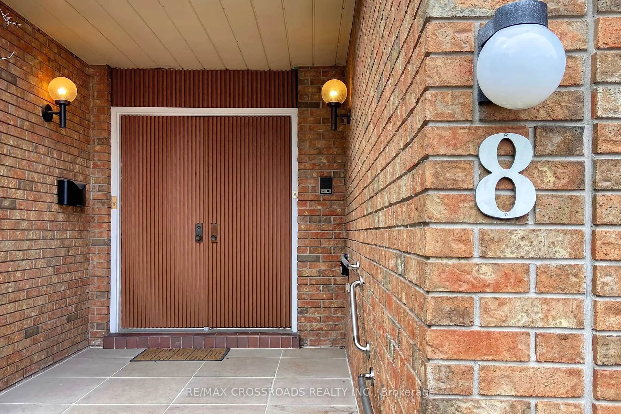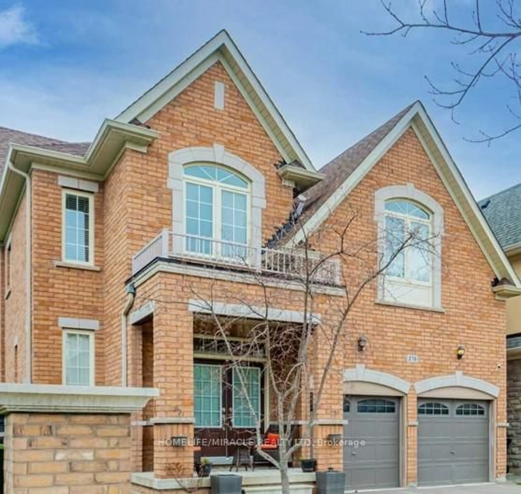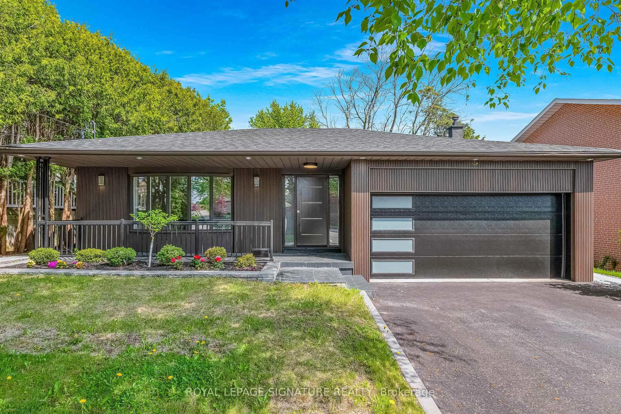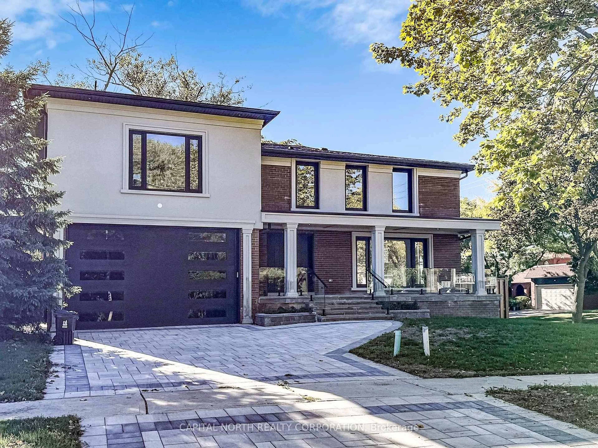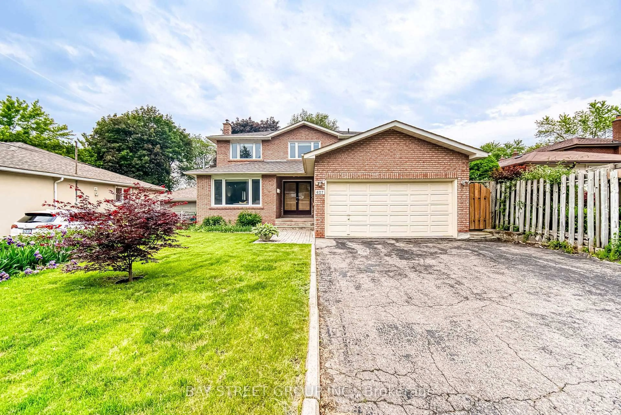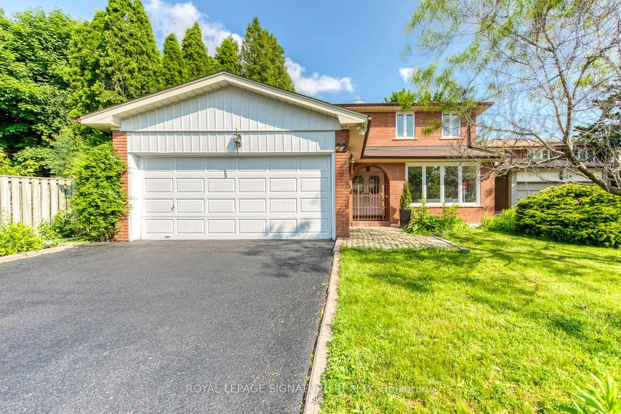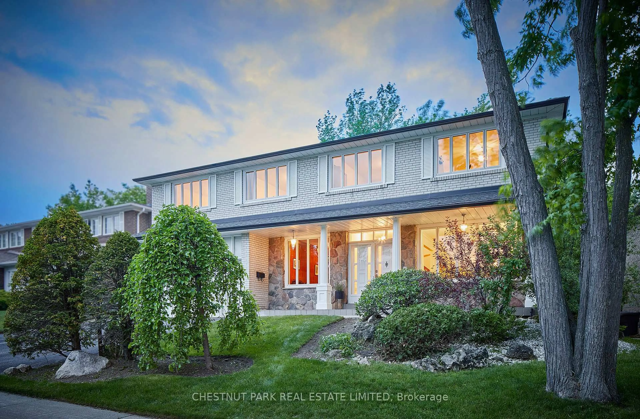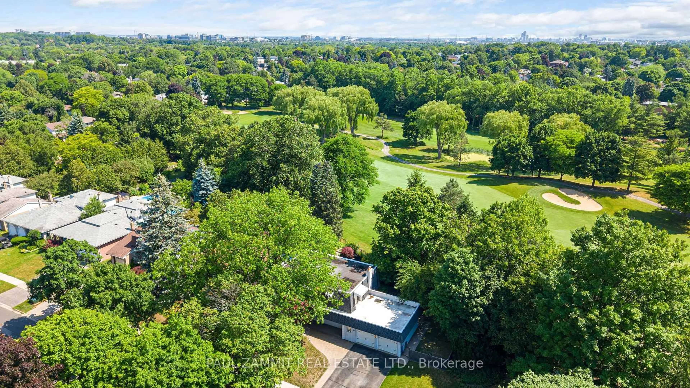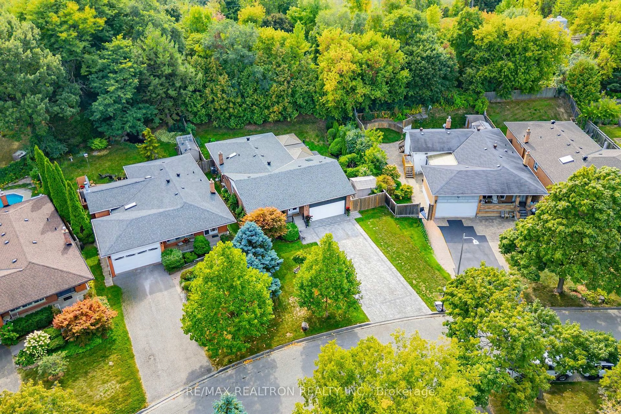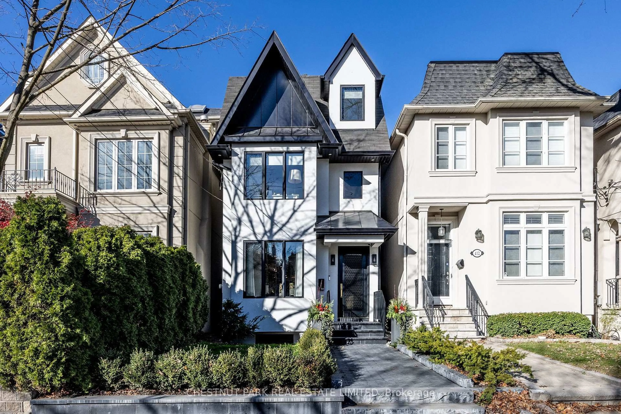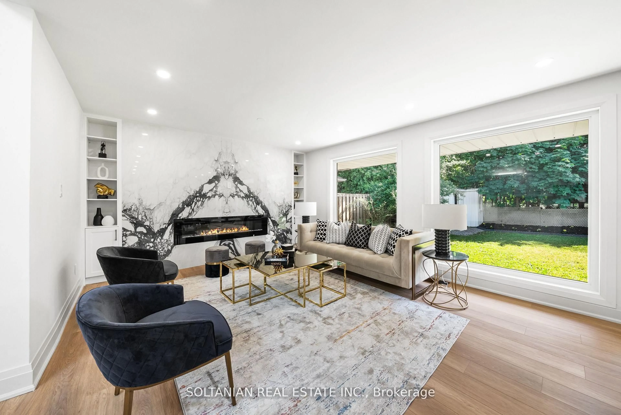Welcome To This Gorgeous and Comfortable Home, Gracefully Set On A 60' X 130' Tableland Lot, Ideally Positioned Facing to The Park And Backing Onto A Large Private Beautiful Backyard In The Prestigious Bayview Village Neighbourhood. Just Steps From Schools, Bayview Village Mall, And The Subway, This Residence with Lots of Updates and Renovations Features A Spacious 4-Level Side-split, Four Generous Bedrooms and Four Renovated Washrooms, Gleaming Hardwood Floors Throughout The Main, Upper, and Ground Floor, Complemented By New Laminate Flooring In The Basement. While The Primary Suite Features A Luxurious 4-Pc Ensuite, The Upgraded Kitchen With Breakfast Area Opens Seamlessly To A Large Two-Tier Deck With Built-In Benches, Overlooking An Extraordinary Backyard Retreat. A Bright Family Room With Its Own Washroom Leads To A Sun-Filled Sunroom, And The Fully Renovated Basement Is Complete With New Flooring, Led Pot Lighting, An Additional Kitchen, A 3-PC Bath, And A Versatile Recreation Room That May Serve As A Fourth Bedroom. Enhanced With Extensive Upgrades Including A Newer Shingle Roof (2018 & 2025), Garage Door and Opener (2016), Furnace (2021), 2021 AC System( One Central Ac and Three Extra Heatpump/Ac Units for: Family Room, Basement Recreation Room and Basement Kitchen), An Oversized Sunroom (2016), 200-Amp Electric Panel (2021), Moulded Ceilings, and Led Lighting, Updated Washrooms(2016 & 2024), Updated Windows and Doors(2016)! This Home Is A Perfect Choice for A Starter Family Who's Looking For Comfort Living, Convenient Location and Potential Rental Income from the Second Unit!
Inclusions: Stainless Steel Fridge, S/S Stove, S/S B/I Dishwasher, S/S Rangehood, Microwave, 2 Sets of Washers and Dryers, All Led Pot Lights and Existing Chandeliers and Existing Window Blinds. Appliances in Basement Kitchen:Fridge, S/S Dishwasher, S/S Stove, S/S Rangehood. Roof(2018&2025). Gas Furnace(2021). Cac and 3 Extra AC/Heat Pump
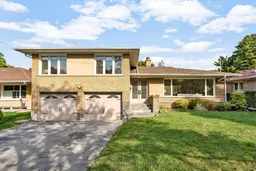 40
40

