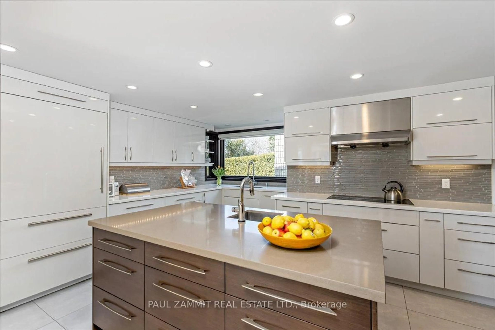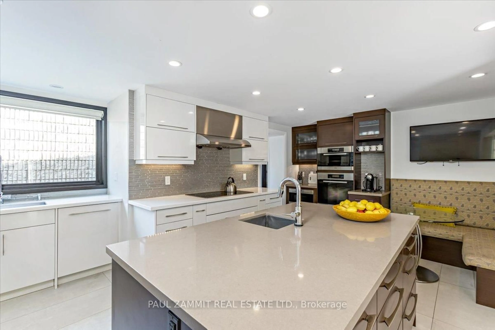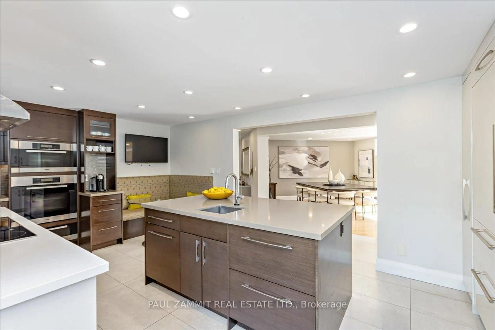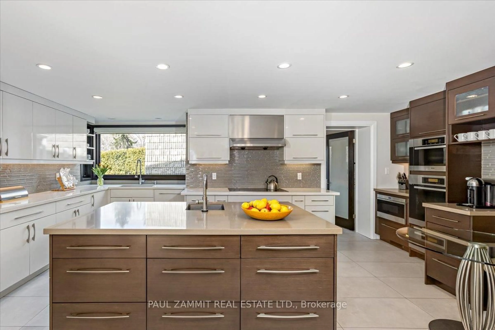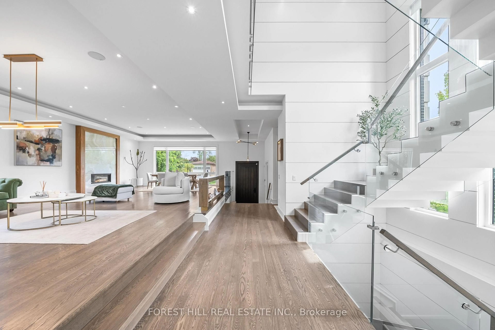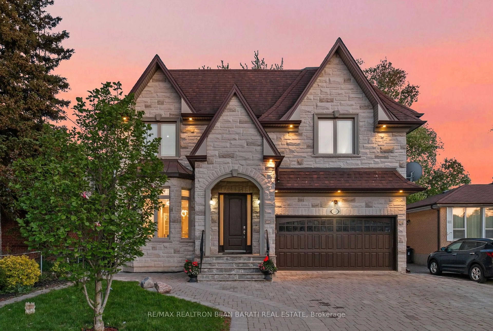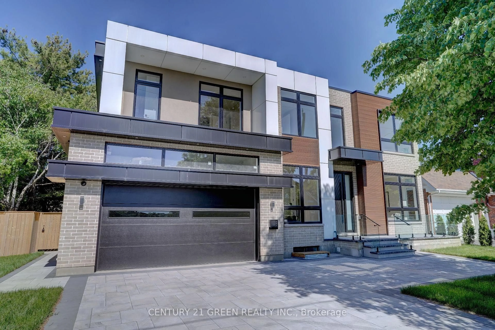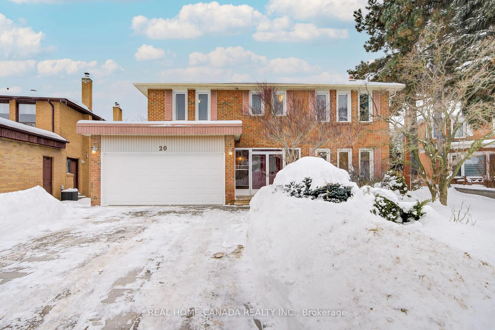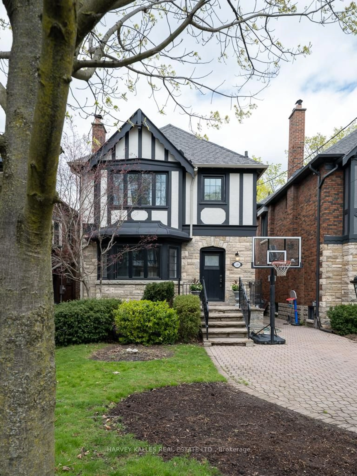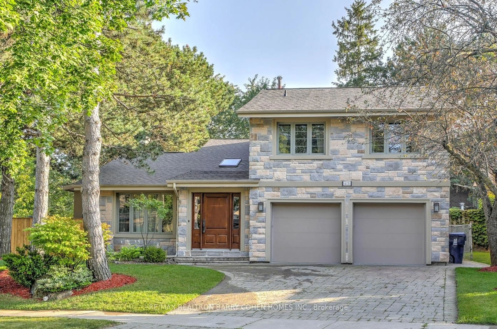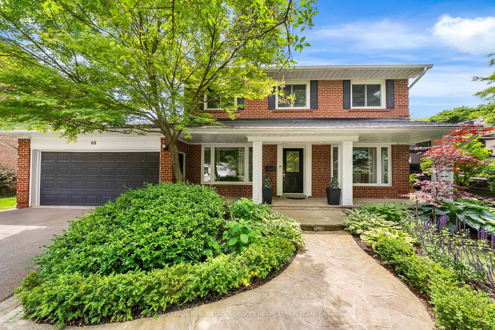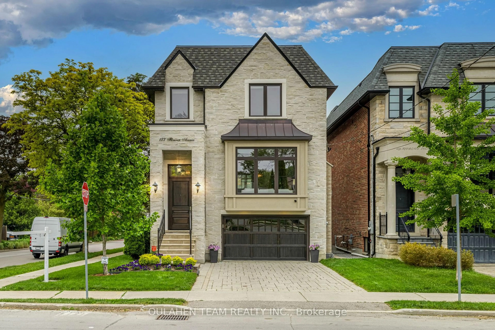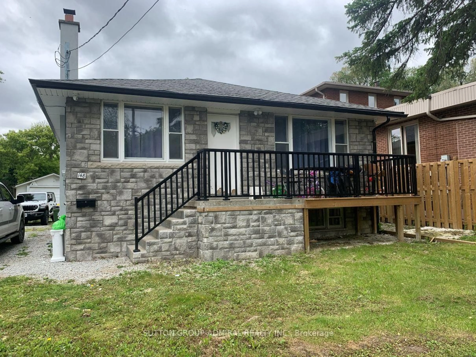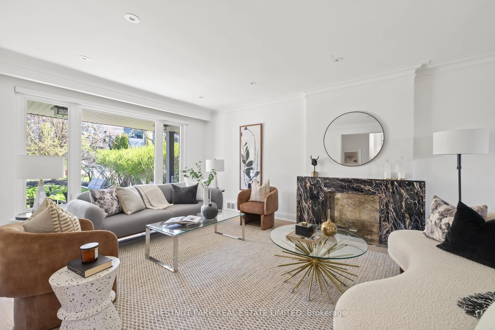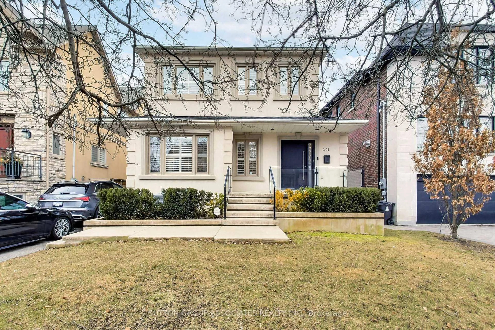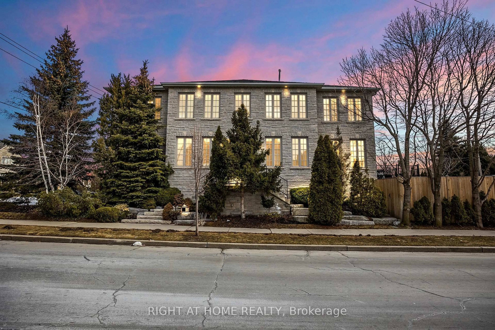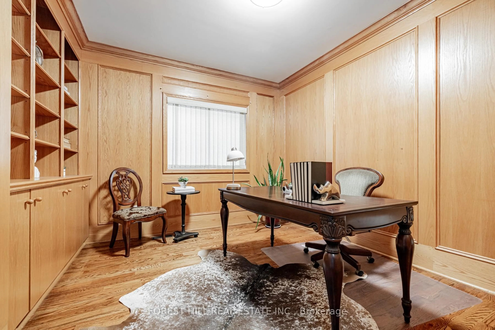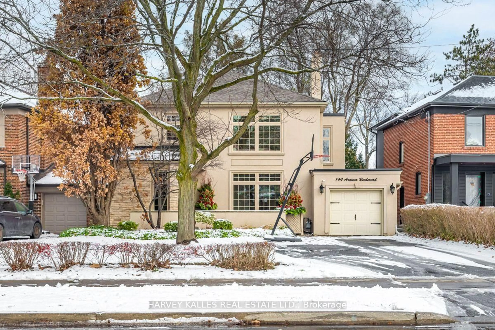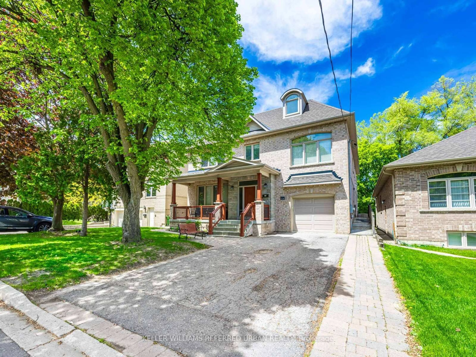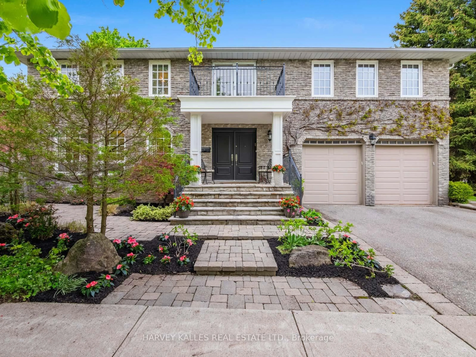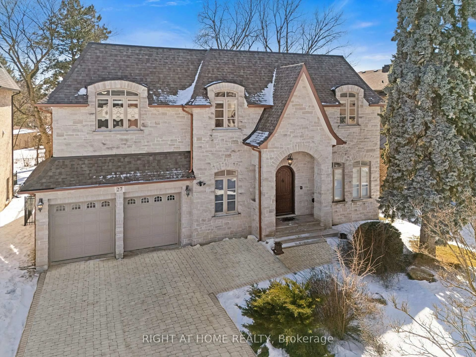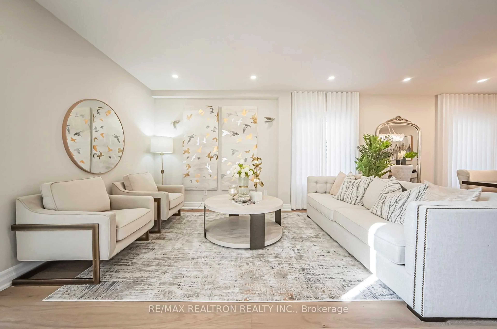162 Bayview Fairways Dr, Markham, Ontario L3T 2Y8
Contact us about this property
Highlights
Estimated ValueThis is the price Wahi expects this property to sell for.
The calculation is powered by our Instant Home Value Estimate, which uses current market and property price trends to estimate your home’s value with a 90% accuracy rate.Not available
Price/Sqft$895/sqft
Est. Mortgage$15,838/mo
Tax Amount (2024)$11,867/yr
Days On Market92 days
Description
This extraordinary home captivates at first sight - an undeniable WOW factor in an exclusive setting. Nestled on over 1/2 an acre beside the prestigious Bayview Golf & Country Club, in the highly coveted Bayview Fairway-Bayview Country Club Estates neighborhood - top rated schools! Step inside to discover a bright, open-concept design w/ breathtaking views of lush greenery at every turn. High ceilings, striking features & luxurious finishes create a perfect blend of elegance & tranquility. Spanning over 5,200 sf of living space, this spectacular home is thoughtfully designed w/ unique, personalized touches in every room.The main floor is stylish & functional, featuring a gourmet kitchen w/ Sub-Zero integrated fridge, 2 Sub-Zero vegetable drawers in island, 2 Miele ovens, a Wolf microwave drawer, & a custom breakfast bench. The dining room overlooks the sprawling yard & golf course. His & Her dens, ideal for work & relaxation. A spacious living room with stunning views of the professionally landscaped yard. An inviting family room with a cozy fireplace. A dedicated entertainment room with a cushioned floor, perfect for dancing. Convenient main-floor laundry room. Upstairs, all 4 bedrooms offer gorgeous panoramic views of rolling fairways on the golf course & serene greenery, each with its own ensuite. 3 bathrooms upstairs. The primary suite is a true retreat, featuring expansive windows, electric blinds & a spa-like ensuite with skylight, soaker tub & steam shower for ultimate relaxation. Massive windows & open-concept living areas seamlessly connect the indoors to the private, resort-like yard. The outdoor oasis has professionally landscaped gardens with 100s of trees, shrubs, & perennials, as well as an inground pool, perfect for entertaining or unwinding in nature. A rare opportunity to enjoy peaceful country living with easy access to urban conveniences. This home is a must-see for those who appreciate refined simplicity, natural light, & sophisticated living.
Property Details
Interior
Features
Main Floor
Den
3.74 x 4.97B/I Bookcase
Kitchen
6.25 x 4.34Stainless Steel Appl / Centre Island / B/I Oven
Breakfast
1.06 x 1.48Breakfast Bar
Dining
4.42 x 4.67Walk-Out / Sliding Doors / hardwood floor
Exterior
Features
Parking
Garage spaces 2
Garage type Attached
Other parking spaces 6
Total parking spaces 8
Property History
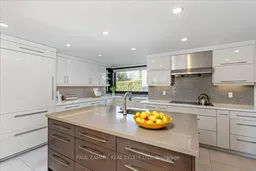 50
50Get up to 1% cashback when you buy your dream home with Wahi Cashback

A new way to buy a home that puts cash back in your pocket.
- Our in-house Realtors do more deals and bring that negotiating power into your corner
- We leverage technology to get you more insights, move faster and simplify the process
- Our digital business model means we pass the savings onto you, with up to 1% cashback on the purchase of your home
