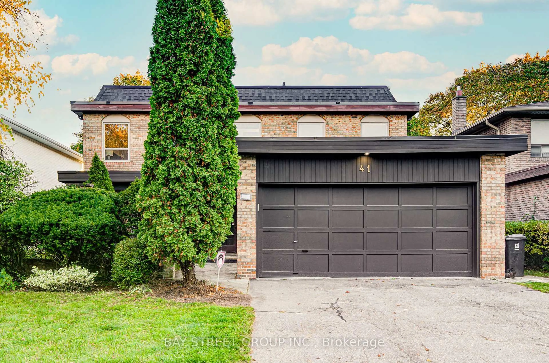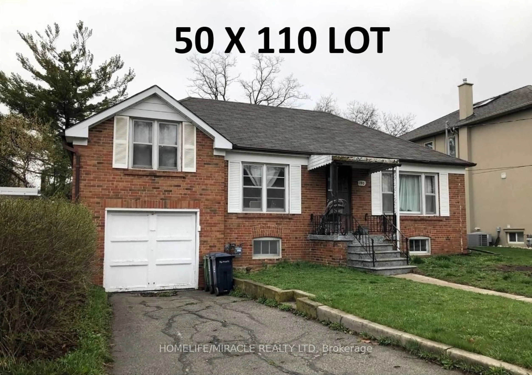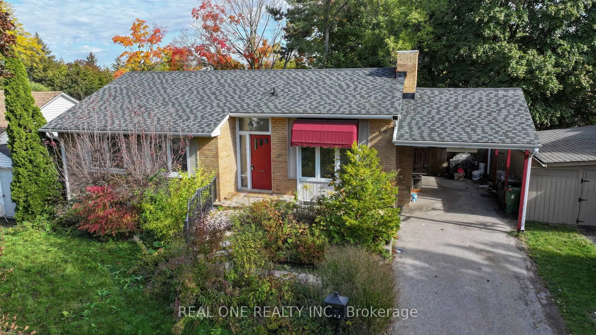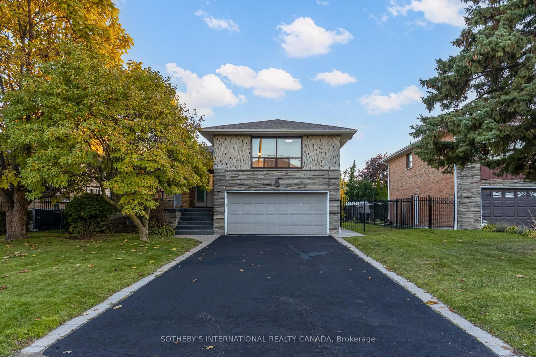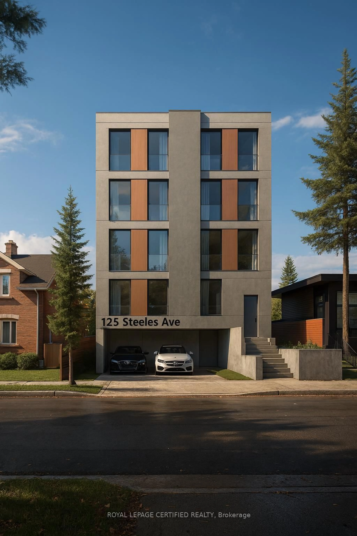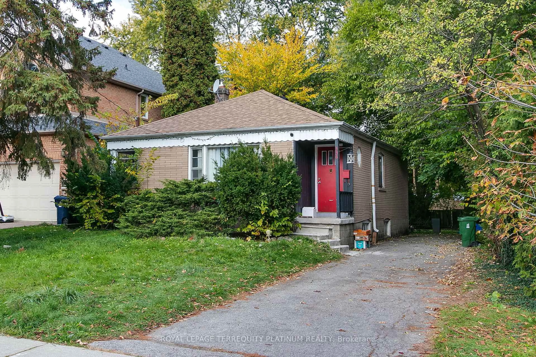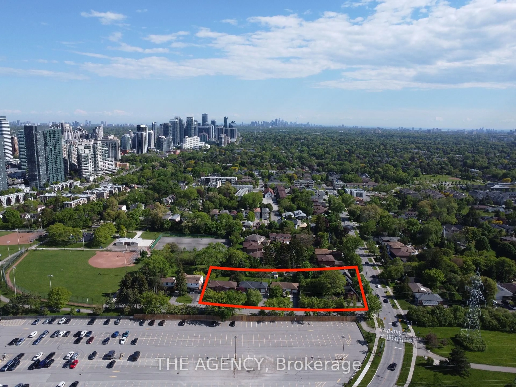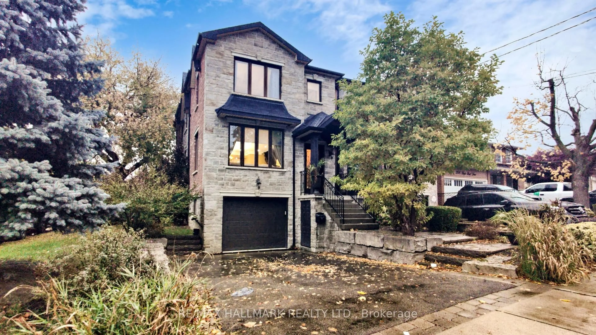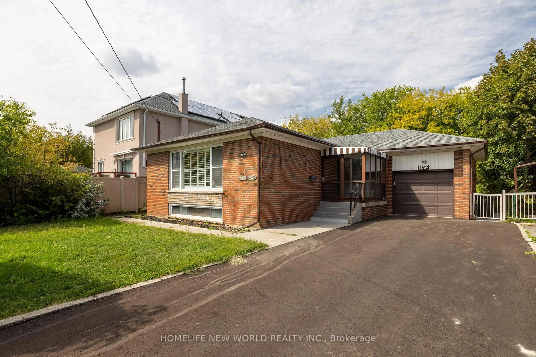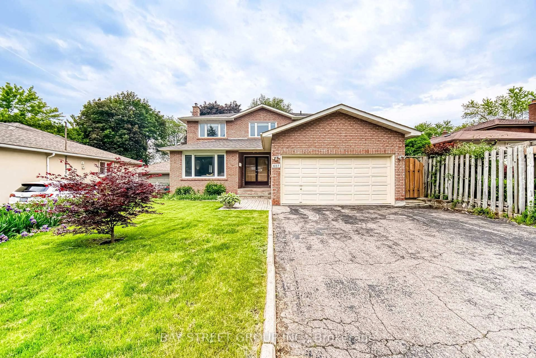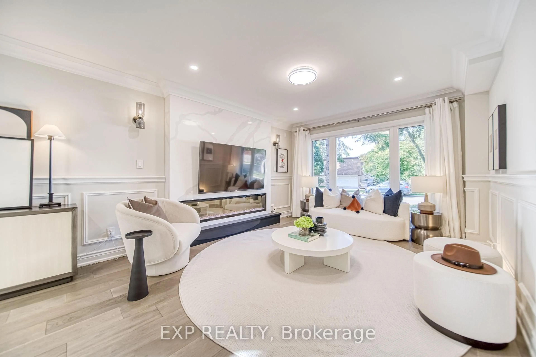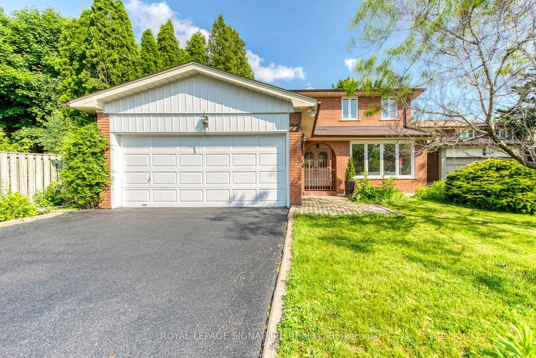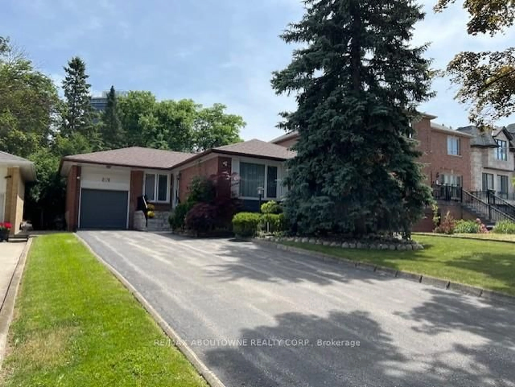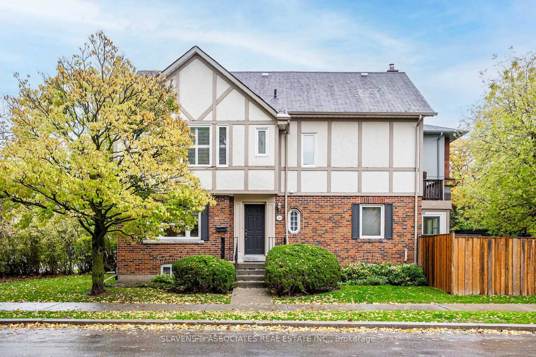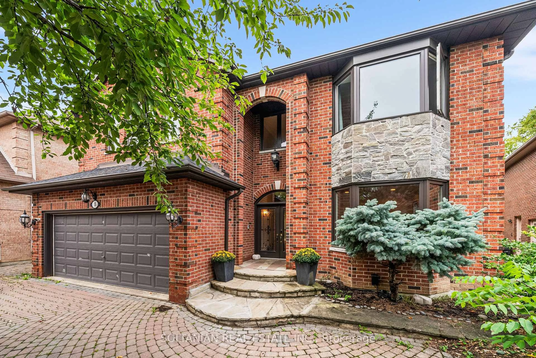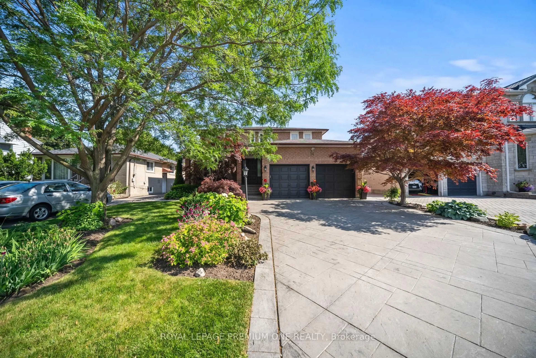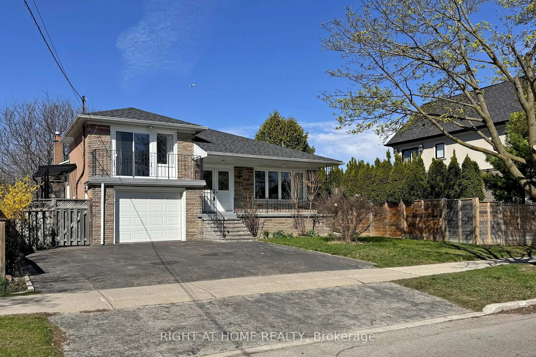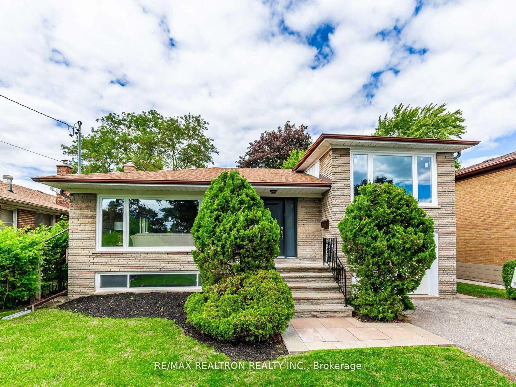Your dream home is within reach! This massive, solid brick home sits on a large, pool-sized lot and is ideal for contractors, renovators, DIY enthusiasts, and end-users willing to undertake a renovation. The property has been partially gutted due to an unchecked water leak and requires mostly cosmetic work to restore it to its full potential. The home features 5+1 bedrooms, 4 bathrooms, and a gigantic, open concept basement with full ceiling height. The layout is functional, and the mechanical systems, including HVAC, plumbing, and electrical, are largely intact and operational. The windows are in good condition, and the roof was replaced within the last 10 years. A new rear sliding door has been installed. The property also includes a two-car garage with additional parking for two cars in the private driveway. Located on an exceptional street, the home is in a neighborhood of top rated schools, including A.Y. Jackson Secondary School and Zion Heights Middle School. The home is also mere steps from tranquil walking trails along the picturesque Don River. This property offers significant potential to be transformed into a forever home or a profitable flip. Truly a must-see for those interested in an exciting renovation project. Please view the 3D tour to see detailed condition of the home.
Inclusions: Stove, Microwave, basement freezer, Furnace, Central Air Conditioner, All ELF's and window coverings. All being sold in "As Is" condition
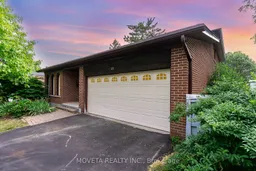 50
50

