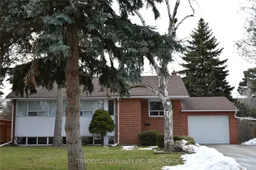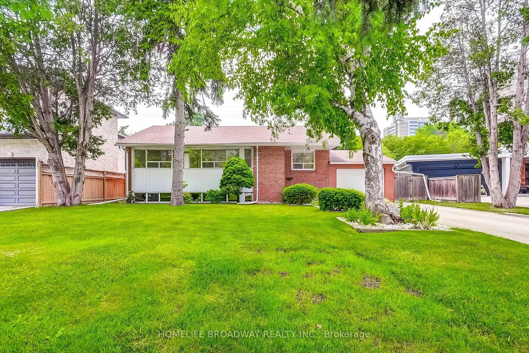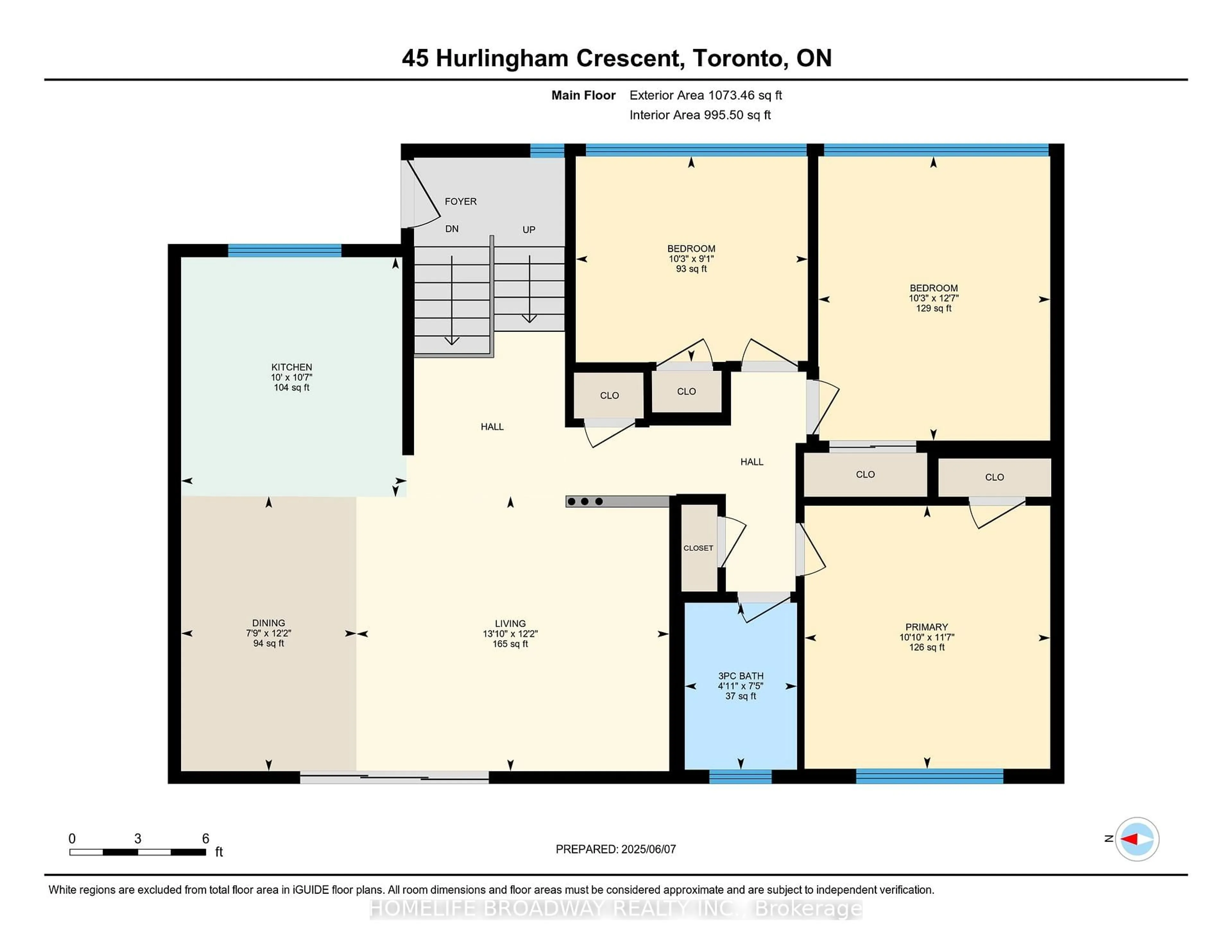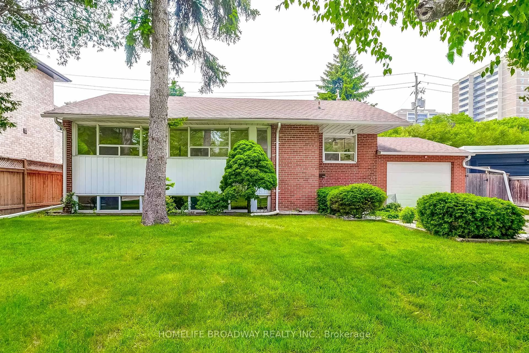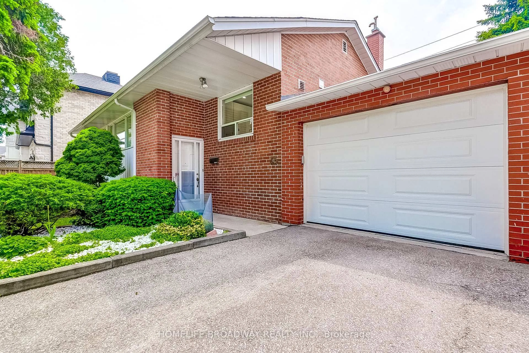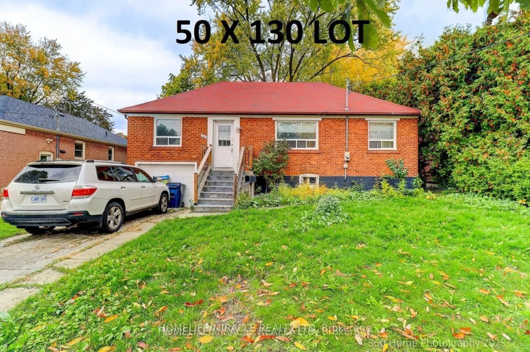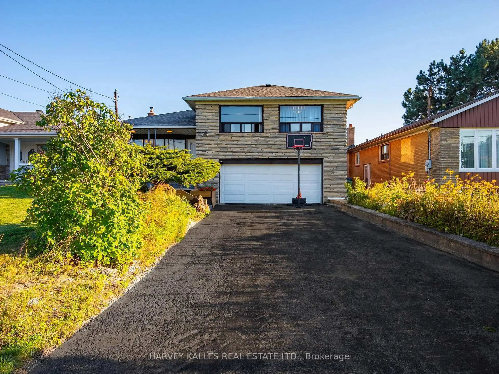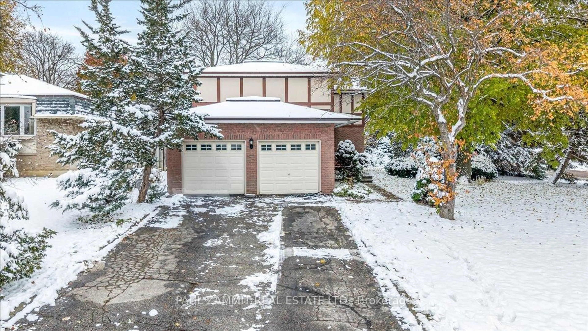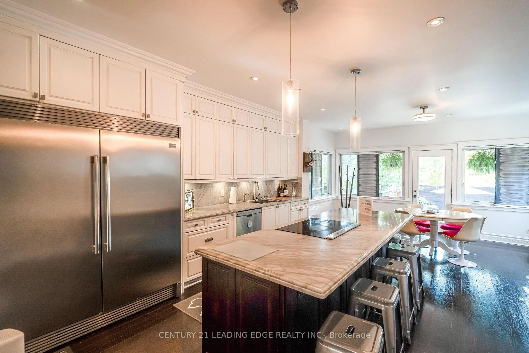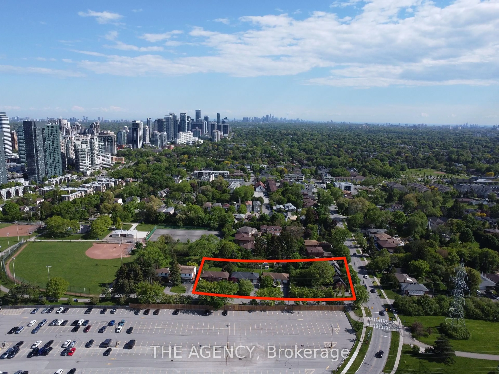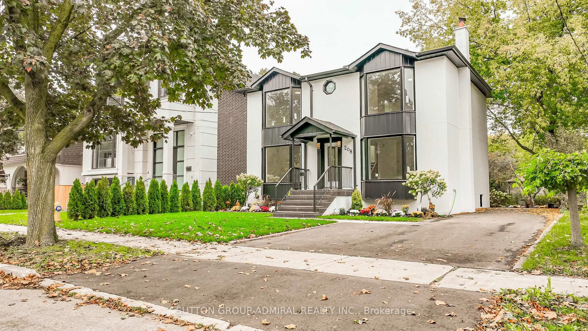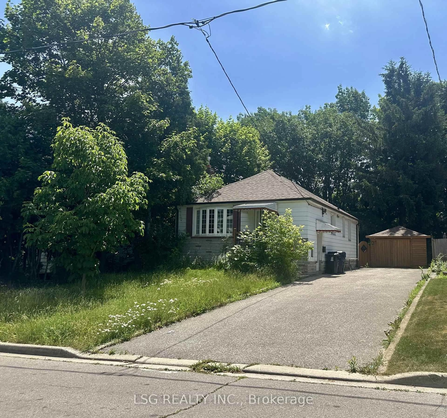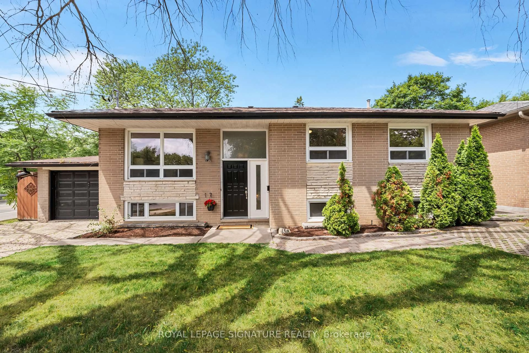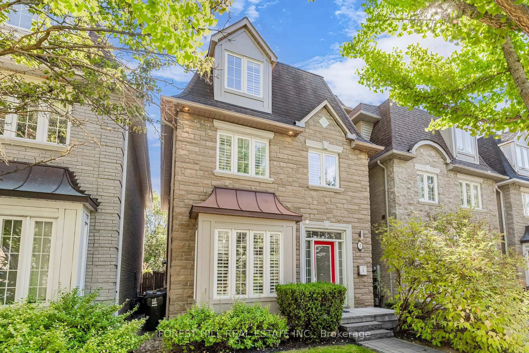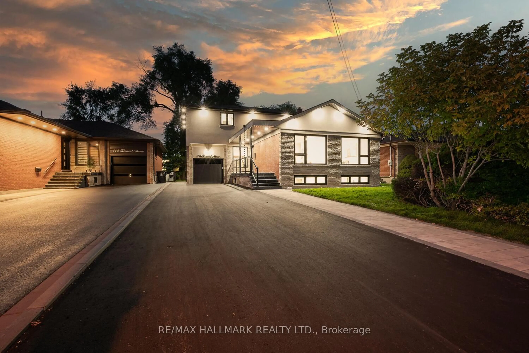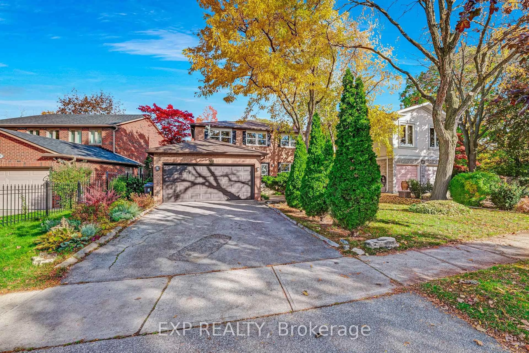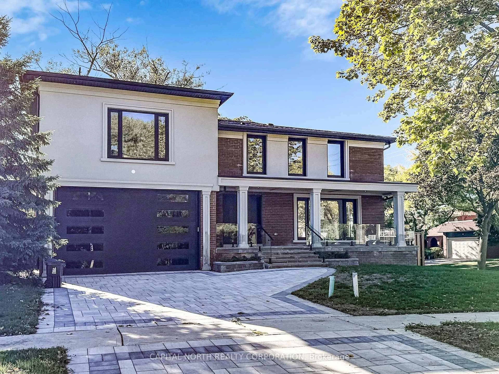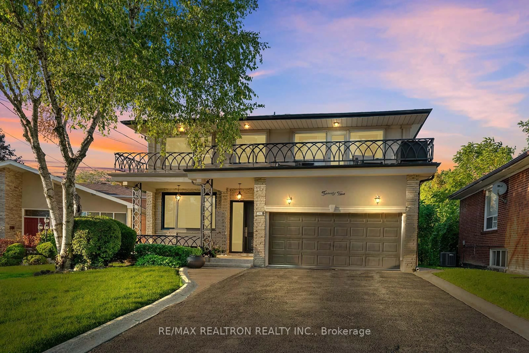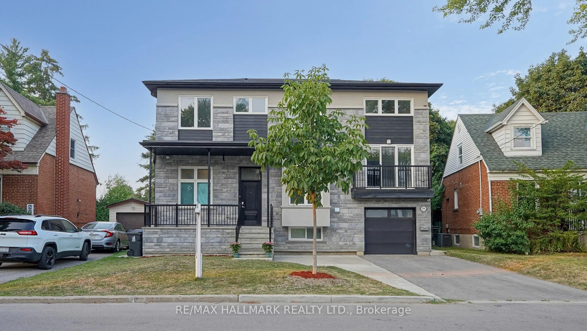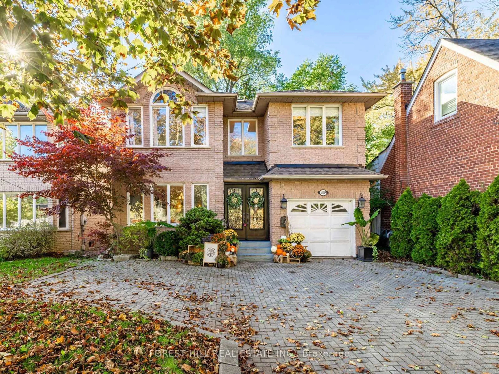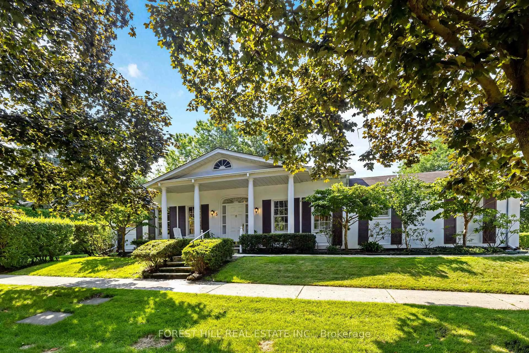45 Hurlingham Cres, Toronto, Ontario M3B 2P9
Contact us about this property
Highlights
Estimated valueThis is the price Wahi expects this property to sell for.
The calculation is powered by our Instant Home Value Estimate, which uses current market and property price trends to estimate your home’s value with a 90% accuracy rate.Not available
Price/Sqft$1,481/sqft
Monthly cost
Open Calculator
Description
Welcome to 45 Hurlingham Crescent, a bright, beautifully and immaculately updated 3+1 bedrooms, 2 bathrooms, move-in-ready raised bungalow, and prime redevelopment lot nestled on a quiet, tree-lined street in one of Toronto's most coveted neighbourhoods. Featuring a sun-filled open-concept layout, modern kitchen with quartz counters, new flooring, new main bathroom, new window (main bathroom), new paint and a fully finished basement with a specious recreation room and additional bedroom.This home offers both comfort and versatility. Set on a generous 59.9 ft x 119.16 ft lot, this property also offers incredible potential for rental income as well as redevelopment - build your custom dream home in a prestigious, family dream home enclave surrounded by multimillion dollar estates. Enjoy a large, private backyard perfect for entertaining, and unbeatable access to top-rated schools (Denlow Public School, Winfields Middle School, York Mills Collegiate, St Bonaventure Catholic School), Parks (Mossgrave, Edward Gardens, Kirkwood and Ames Park), Shops at Don Mills, York Mills Garden Plaza, and major transit routes(Highways 401, 404 and Don Valley Parkway). A rare opportunity to own in this prestigious neighbourhood.
Property Details
Interior
Features
Bsmt Floor
4th Br
3.91 x 3.3Above Grade Window / Closet / Laminate
Rec
6.32 x 4.04Above Grade Window / Separate Rm / Laminate
Exterior
Features
Parking
Garage spaces 1
Garage type Attached
Other parking spaces 4
Total parking spaces 5
Property History
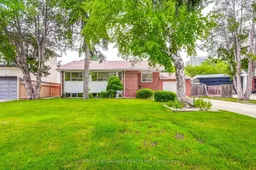 40
40