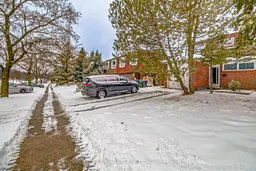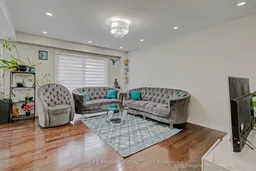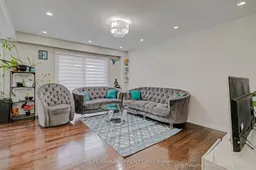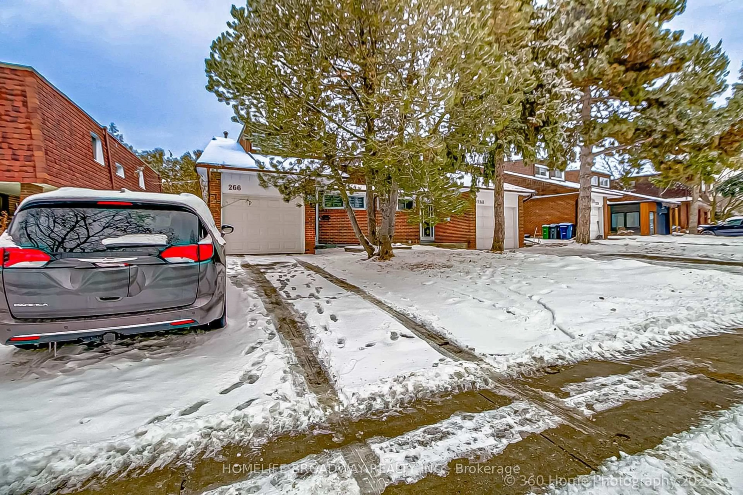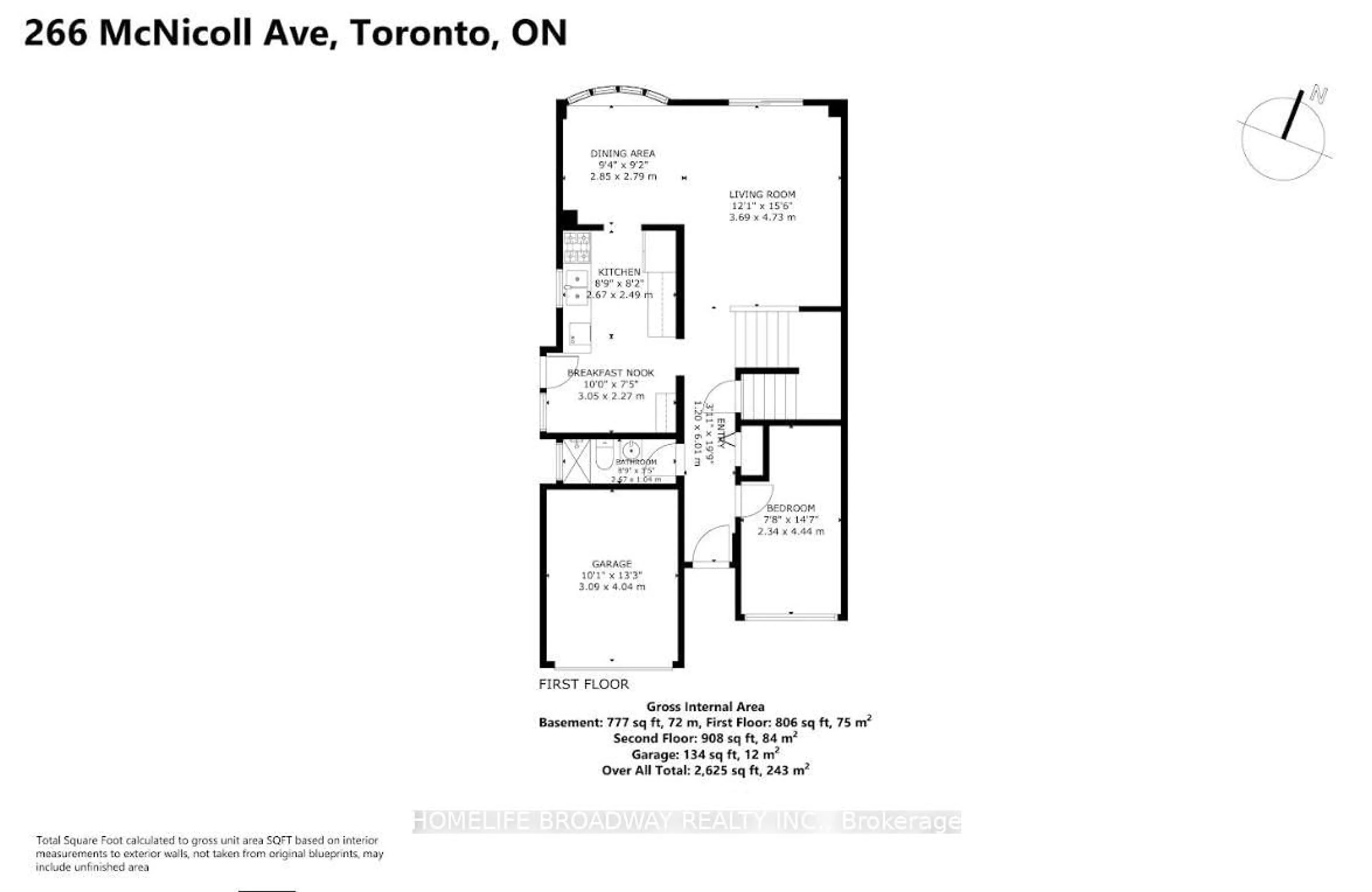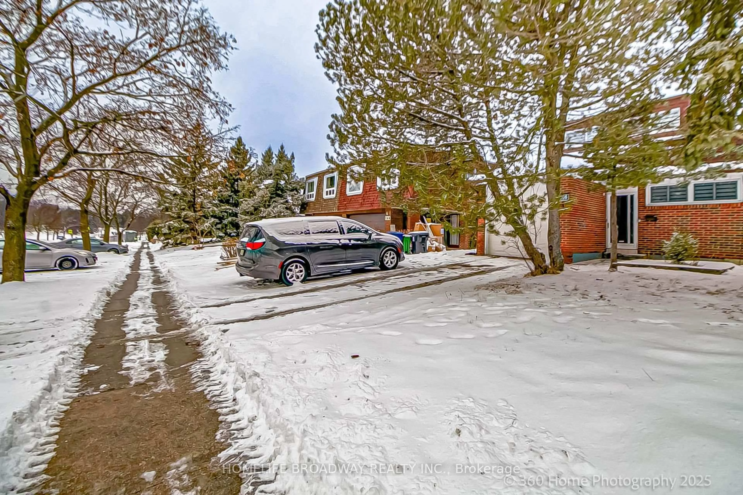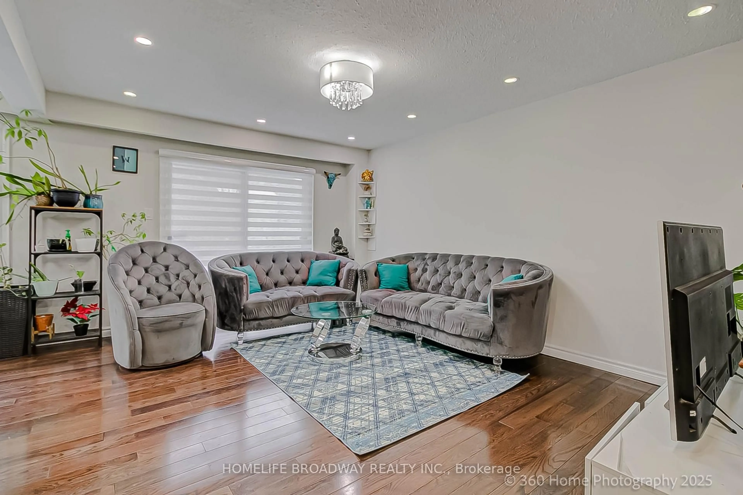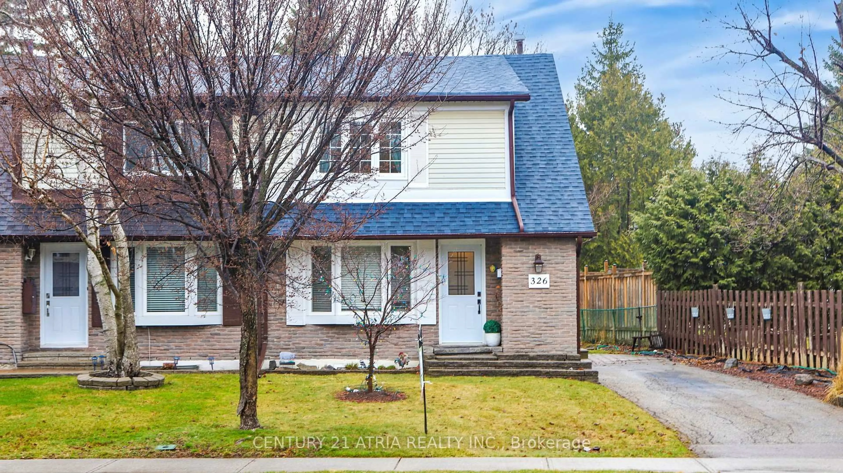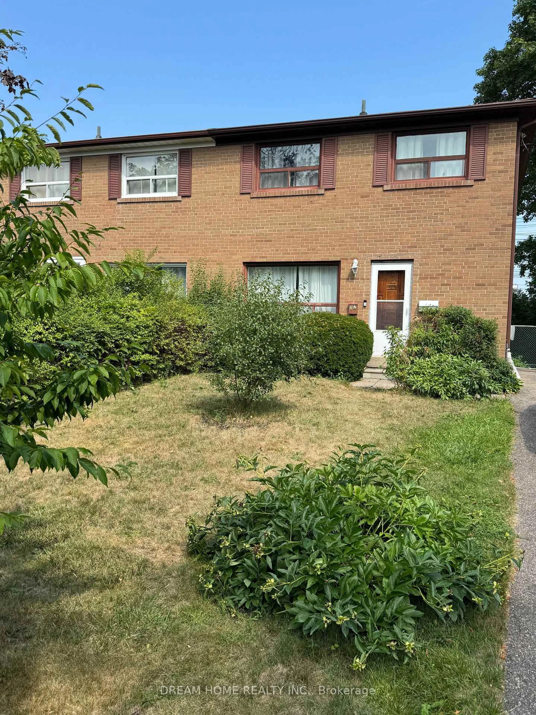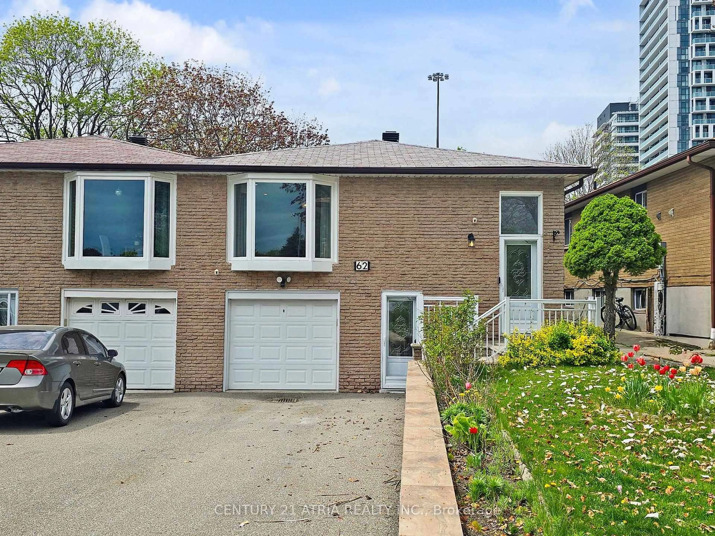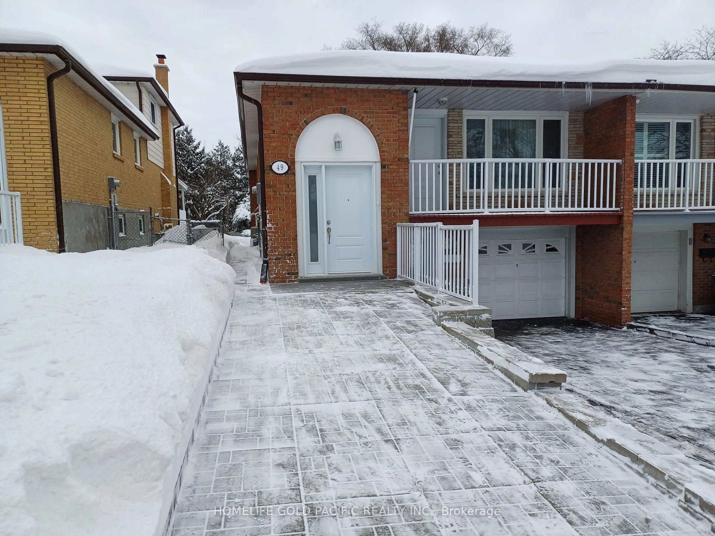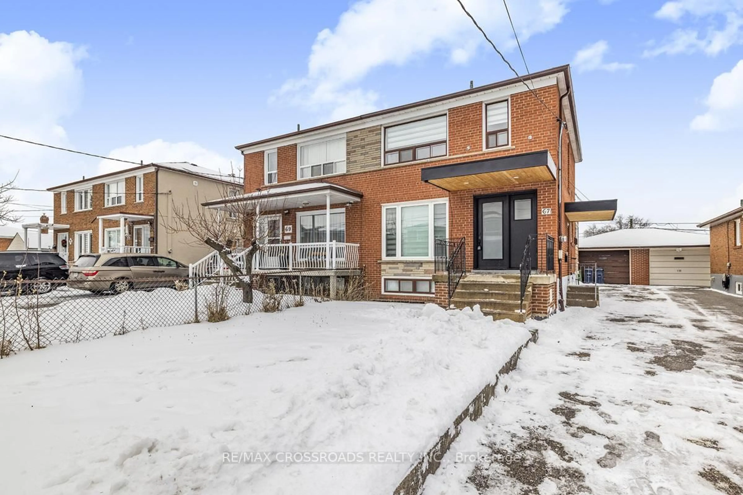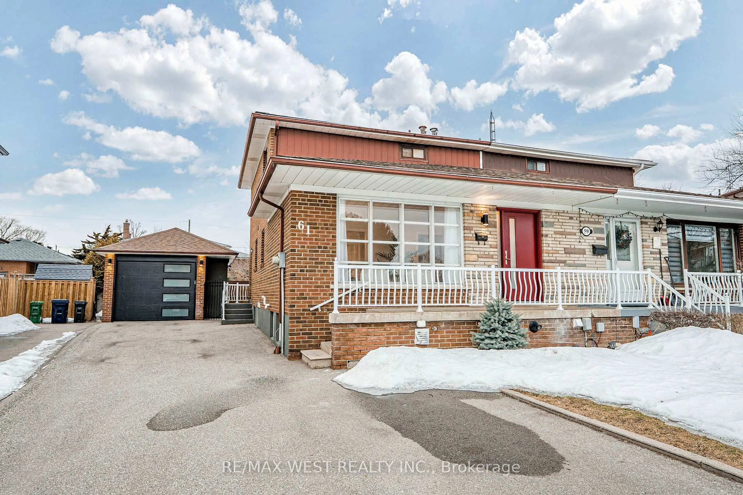266 Mcnicoll Ave, Toronto, Ontario M2H 2C7
Contact us about this property
Highlights
Estimated valueThis is the price Wahi expects this property to sell for.
The calculation is powered by our Instant Home Value Estimate, which uses current market and property price trends to estimate your home’s value with a 90% accuracy rate.Not available
Price/Sqft$712/sqft
Monthly cost
Open Calculator

Curious about what homes are selling for in this area?
Get a report on comparable homes with helpful insights and trends.
+1
Properties sold*
$1.2M
Median sold price*
*Based on last 30 days
Description
High Demand Location, Renovated Bright Specious Semi Detached House-5 Beds 3 Full Wash. Best School Zone. This House Has a Functional Layout. Well-Designed Main Floor-Perfect Retreat For A Multi-Generational Family With Rare Find Full 04 piece Washroom Has Window Which Gives More Ventilation. & a Bright Good Size Bedroom With Big Window Provide Full Privacy Ideal For Aged family Members Or Home Office. Fully Renovated Kitchen With Quartz Counter Top, Gas Stove, SS Appliances & Glass Backsplash. Windows and Glass Side Door Keep the Kitchen Bright With Natural lights, Open Concept. L-Shape Combined Living & Dining Rooms with Picture Windows Gives Flexibility & More Living Space. Living Room Is O/L Fully Fenced Entertaining Backyard. Convenient Wide Switchback Oak Staircase with Iron Pickets Leads You to the 2nd Floor Has Four(04)Bright, Good Size Bedrooms, With Split layout , 02 Bedrooms O/L Front & 02 O/L Backyard. All Bedrooms are Bright have Windows & Closets and Hardwood Flooring. Renovated Full 5 PC Washroom With Popular Design Has His /Her Sinks & a Window to Reduce Humidity. Renovated New Stair takes you to the New Water Proof Vinyl Flooring Basement which has 02 Bed Rooms & a large Rec. Area With Big Windows, Compact & Well-Positioned Kitchen and a Full Washroom which add the value of the house. One Car garage & 02 additional Cars Parking in Driveway. Just Step Away Bus Stop & Gifted Elementary School. Best School Zone-Highland Middle School, Ay Jackson Secondary School, Close to CF Mall, Hwys, Oriole GO, Don Mills Subway, Super Markets Grocery, Restaurants, Place Of Worships, Community Centers. HI report is Available On Request.
Property Details
Interior
Features
Main Floor
Living
4.59 x 3.69hardwood floor / Combined W/Dining / W/O To Patio
Dining
2.81 x 2.76hardwood floor / Combined W/Living / Picture Window
Kitchen
4.81 x 3.16Renovated / Granite Counter / Eat-In Kitchen
5th Br
4.55 x 2.4hardwood floor / Window / Closet
Exterior
Features
Parking
Garage spaces 1
Garage type Attached
Other parking spaces 2
Total parking spaces 3
Property History
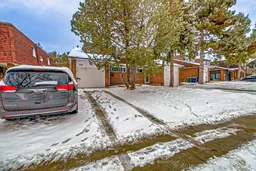 34
34