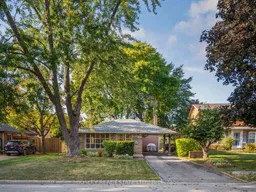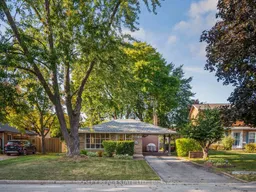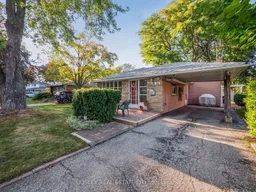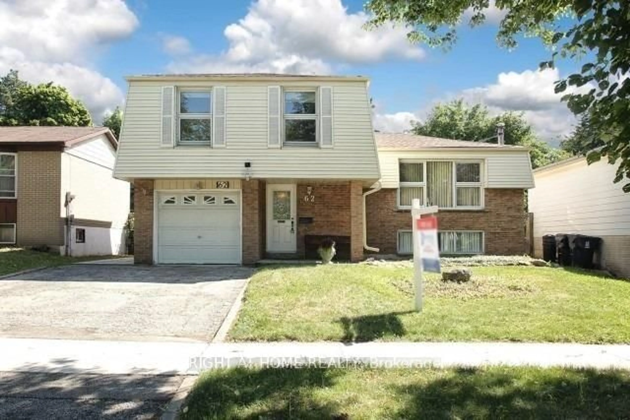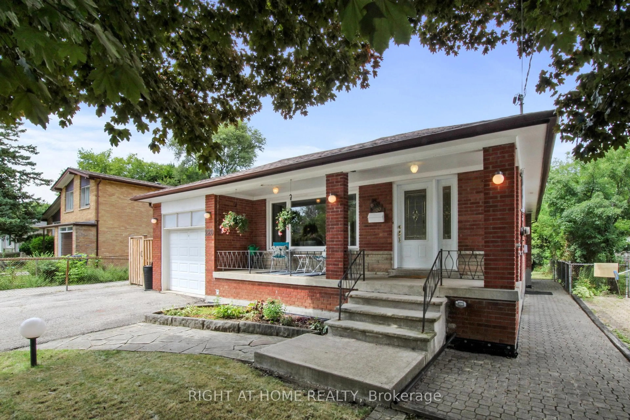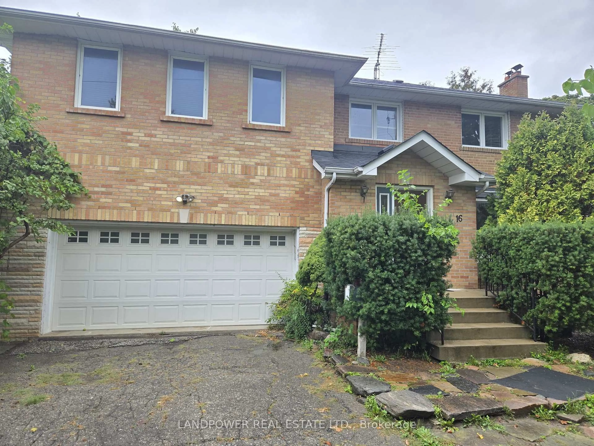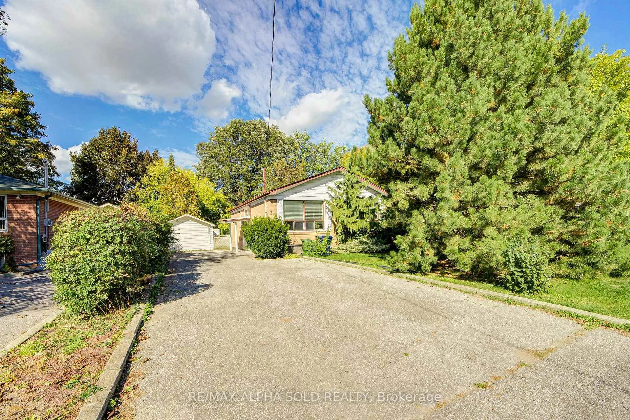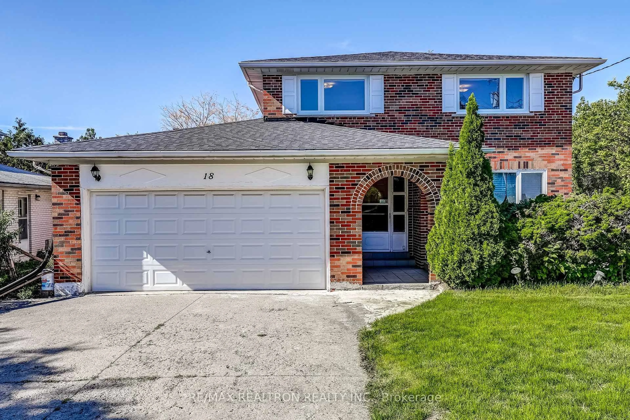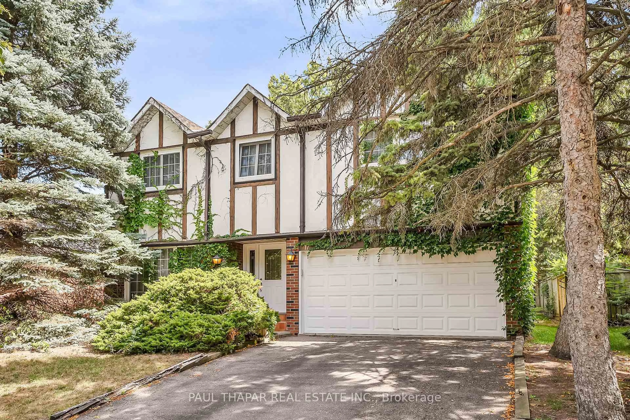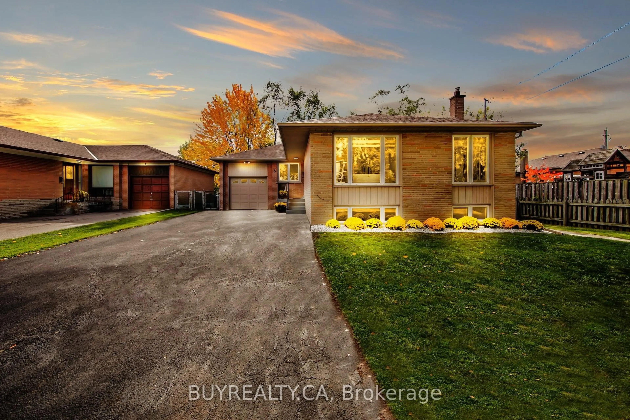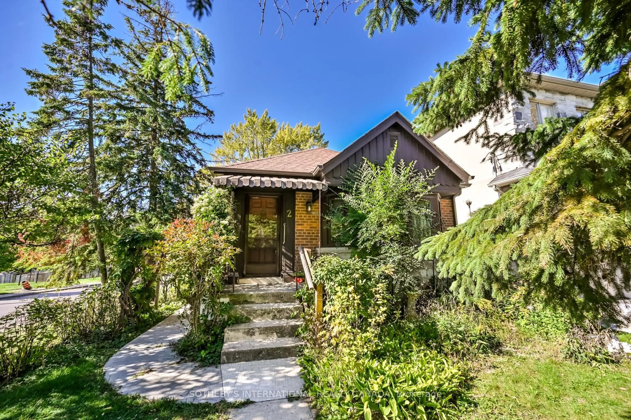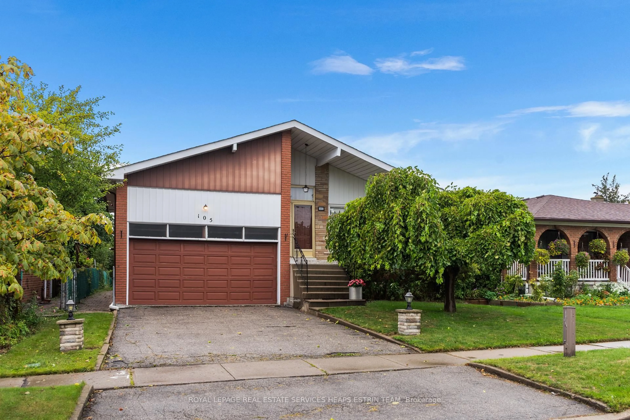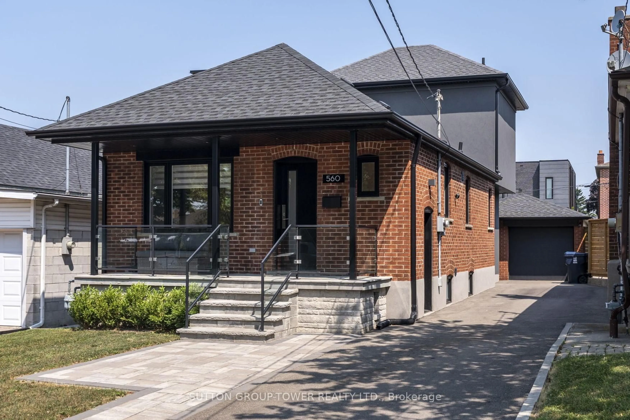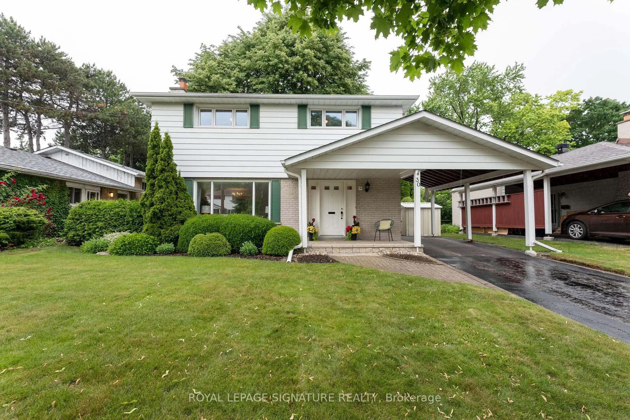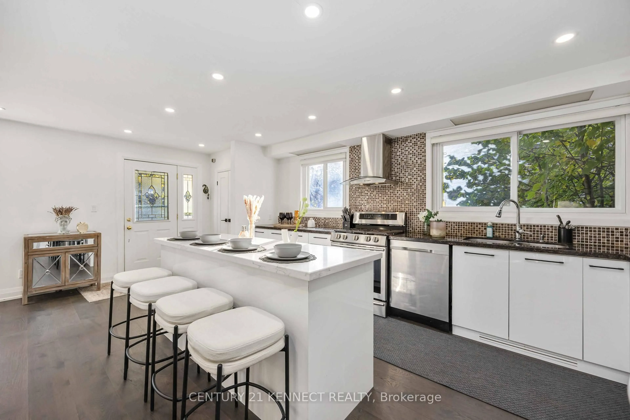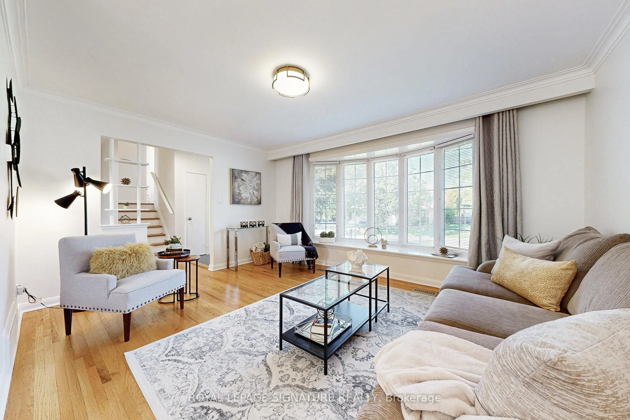Welcome to the Coveted Hillcrest Village Neighbourhood and an unparalleled opportunity to purchase this spacious backsplit, perfectly nestled on a family friendly low traffic crescent sprinkled with multi-million-dollar homes in coveted Hillcrest Village. Inside, you will find sunny south-facing living and dining rooms, an eat-in kitchen, that wonderful split-level lifestyle of the lower-level recreation room, and three spacious bedrooms with generous closet space, with the master bedroom enjoying a walk-in closet and an ensuite. This property is a very rare find that offers a combination of a quiet peaceful crescent location with a 7-min walk to a Grocery Store, Shoppers Drug Mart, 5 restaurants, Hillcrest Tennis Club and Hillcrest Public Library. Conveniently situated near the Cummer Community Centre, the Old Cummer Go Station and top ranked Schools like A.Y Jackson and Zion Heights, the property's location provides easy access to the 401, 404, & DVP, but is still far enough away to offer tranquility. Welcome to 54 Drysdale Crescent, a perfect fit for families, professionals and everyone in between.
Inclusions: Fridge, Stove, Dishwasher, Washer, Dryer, Freezer, broadloom w/laid (hardwood under carpeting on main & Upper levels), all Window Coverings, Light Fixtures, Safe, Electric hot water heater (owned), 2 Garden Sheds.
