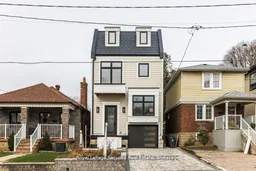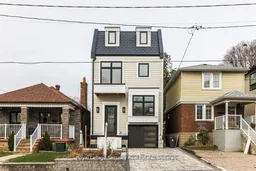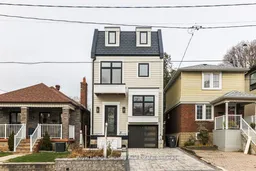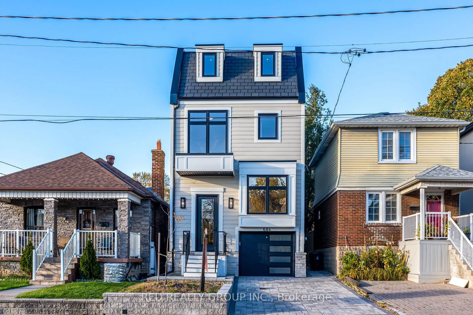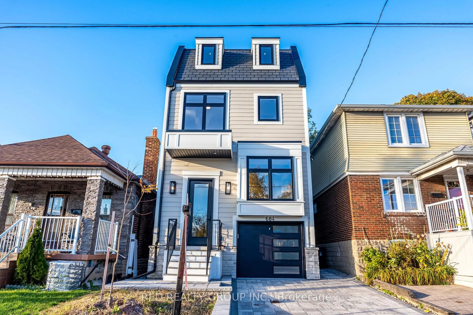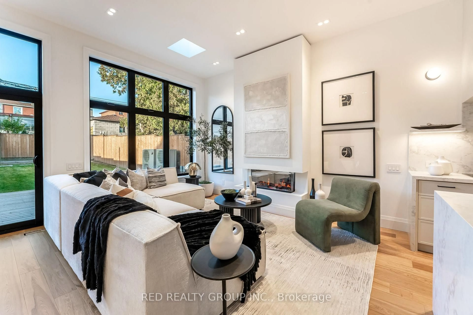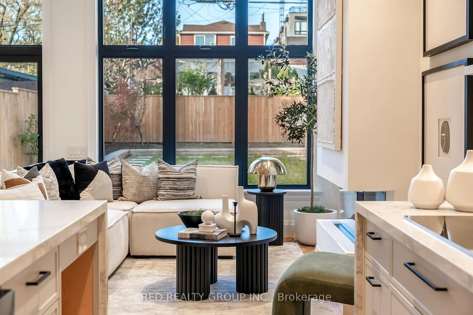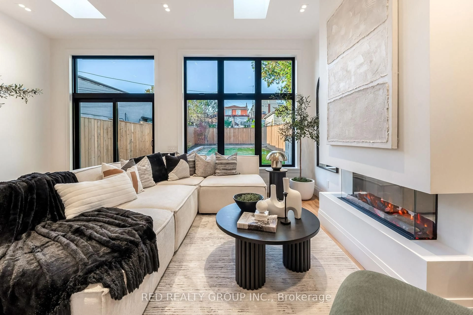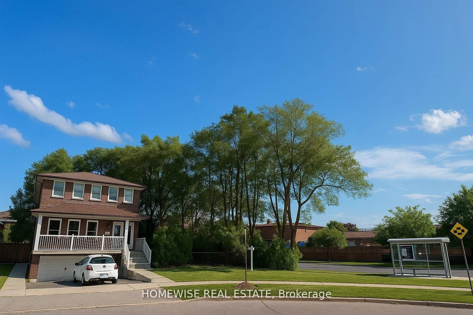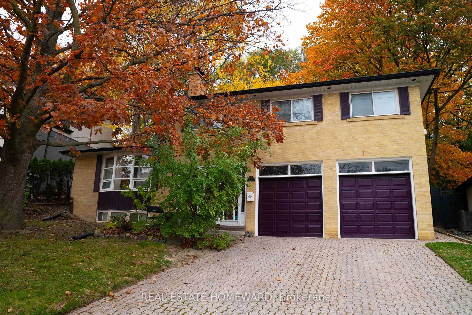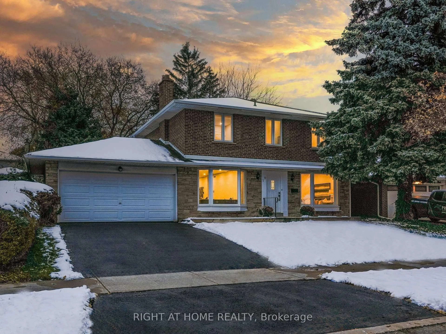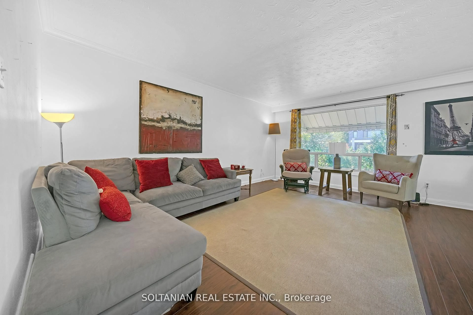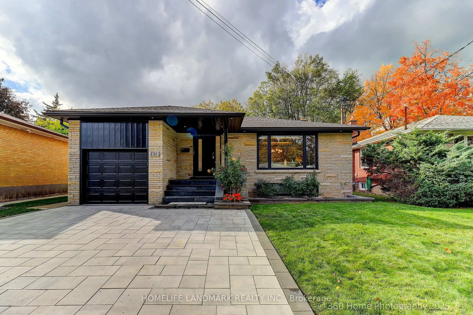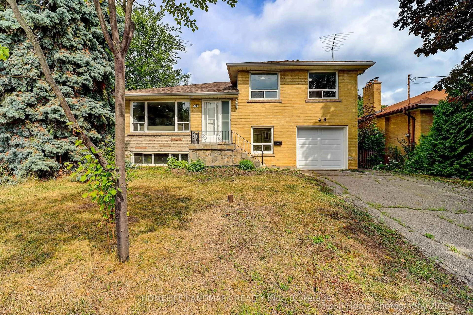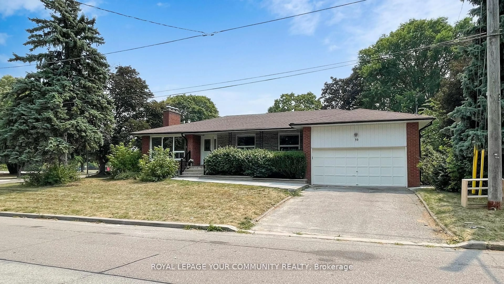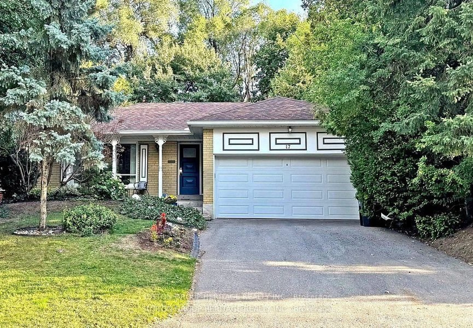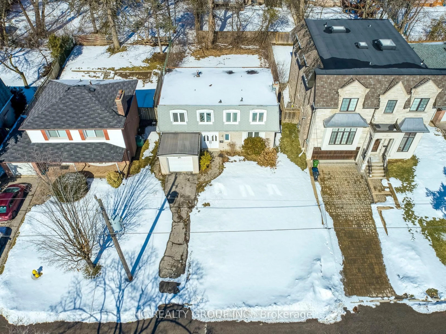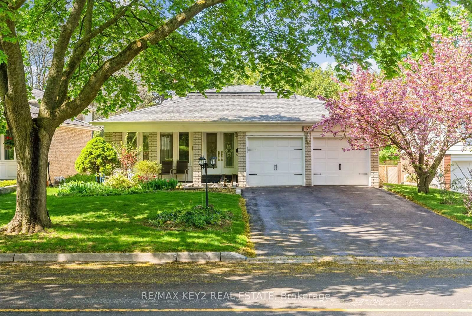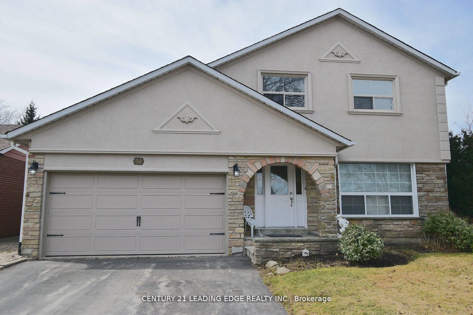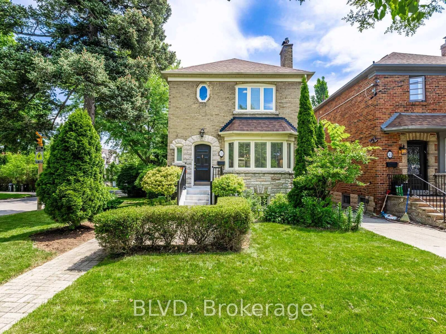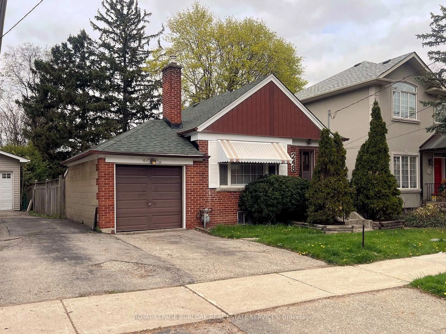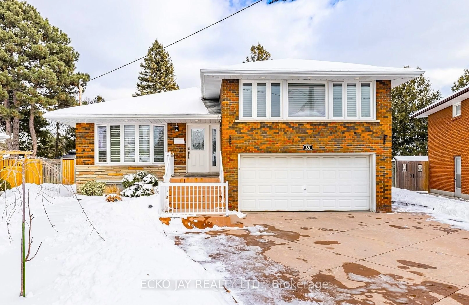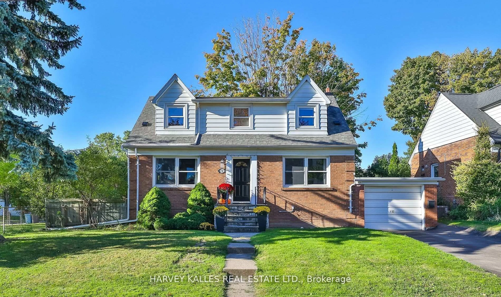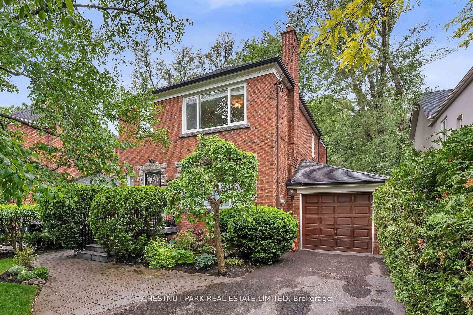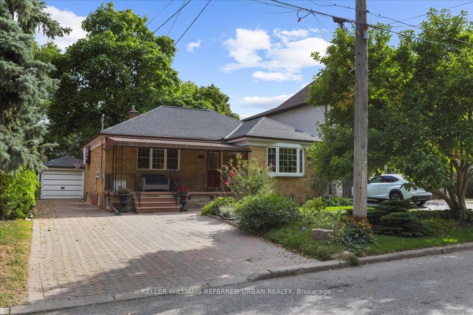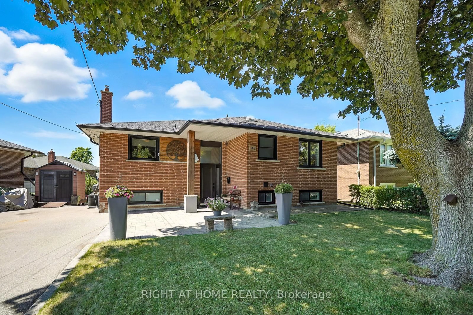604 Ridelle Ave, Toronto, Ontario M6B 1K9
Contact us about this property
Highlights
Estimated valueThis is the price Wahi expects this property to sell for.
The calculation is powered by our Instant Home Value Estimate, which uses current market and property price trends to estimate your home’s value with a 90% accuracy rate.Not available
Price/Sqft$696/sqft
Monthly cost
Open Calculator
Description
Welcome to 604 Ridelle Ave - A Contemporary Masterpiece in Briar Hill-Belgravia This newly built, custom 3-storey home blends architectural excellence with modern sustainability. Designed with precision and purpose, it offers a seamless balance of sophistication, comfort, and functionality. Step inside to soaring 11-ft ceilings, floor-to-ceiling Dundas windows, and a triple-point locking front door for style and security. The open-concept living, dining, and kitchen areas flow beautifully for everyday life or elegant entertaining. The designer kitchen is a true showpiece - featuring an 8-ft Quartz waterfall island, solid slab backsplash, and premium KitchenAid appliances. Union lighting, sleek hardware, and custom millwork add warmth and detail throughout. Enjoy two skylights and an electric fireplace with fan and heat output, adding ambiance and efficiency. The primary suite offers a private balcony, walk-in closet, and a spa-inspired 5-piece ensuite with heated floors, soaking tub, and rain shower. Four additional bedrooms and a full second-floor laundry room deliver comfort and practicality for modern living. Step outside to a private backyard deck, PVC composite porch with wrought iron railings, professional interlocking, and a lush garden with food-grade soil, pear, blackcurrant, and redcurrant trees - a peaceful, functional retreat. This fully green, all-electric home features a state-of-the-art Mitsubishi heat pump system for year-round comfort, efficiency, and sustainability - with no gas. The legal one-bedroom basement apartment includes soundproofing, fire separation, double " drywall, and insulation - ideal for multi-generational living or rental income. Across from the park and minutes to the Eglinton LRT, Yorkdale Mall, and major highways, this home delivers contemporary construction, timeless comfort, and unbeatable convenience. A home built to last. A lifestyle built to love.
Property Details
Interior
Features
Main Floor
Kitchen
4.24 x 2.74hardwood floor / Custom Backsplash / Quartz Counter
Dining
3.79 x 2.71Hardwood Floor
Living
5.46 x 4.47hardwood floor / W/O To Deck
Exterior
Features
Parking
Garage spaces 1
Garage type Built-In
Other parking spaces 1
Total parking spaces 2
Property History
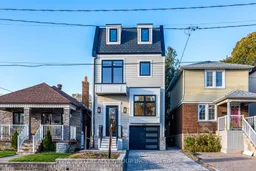 50
50