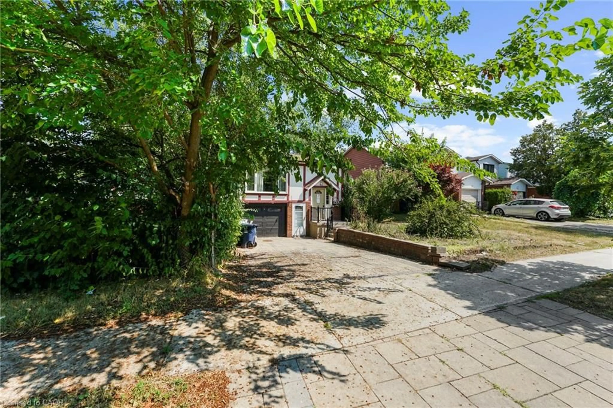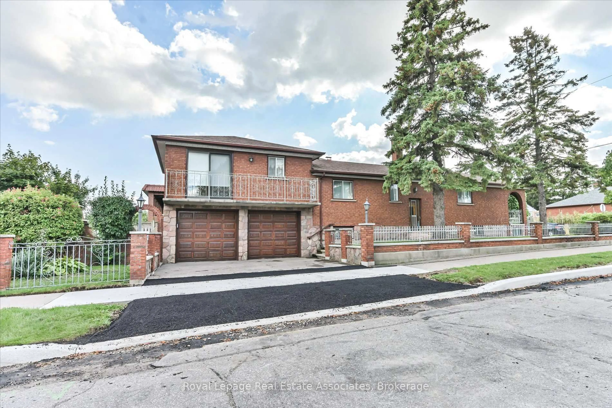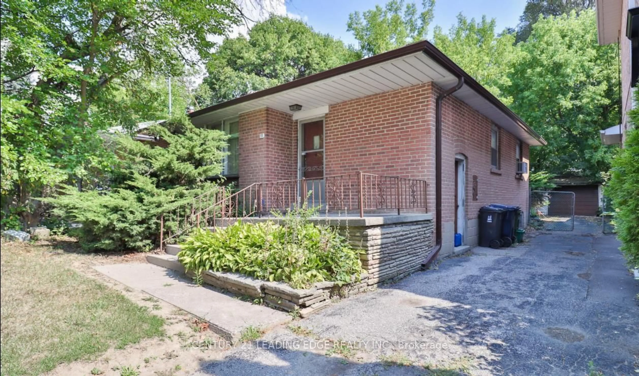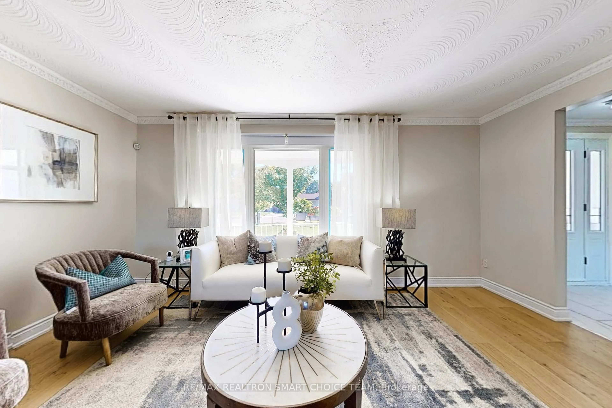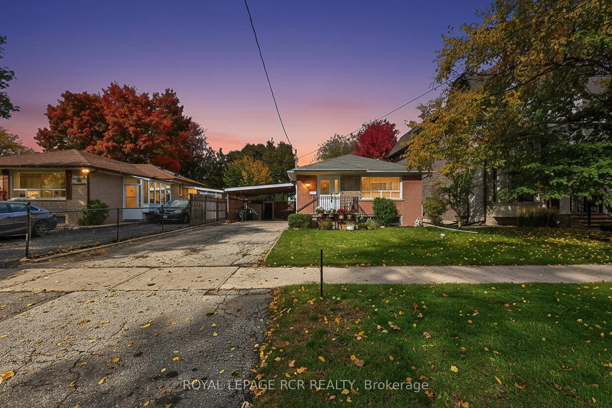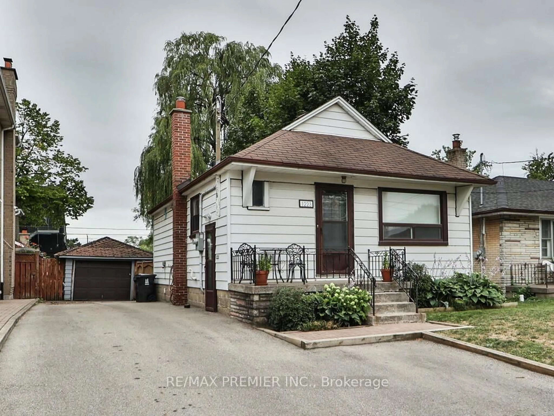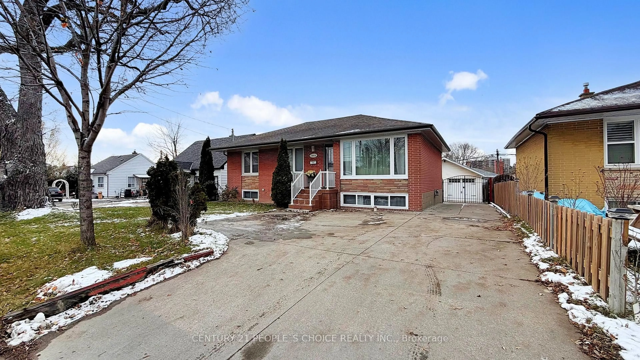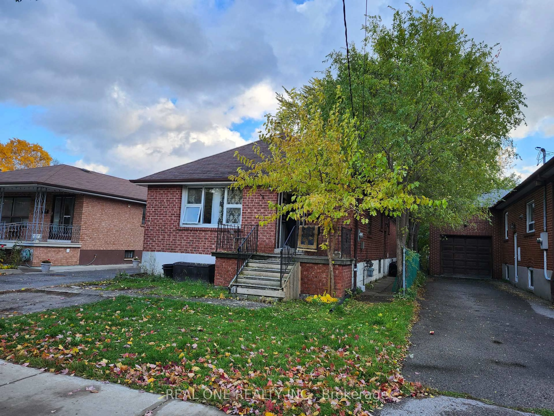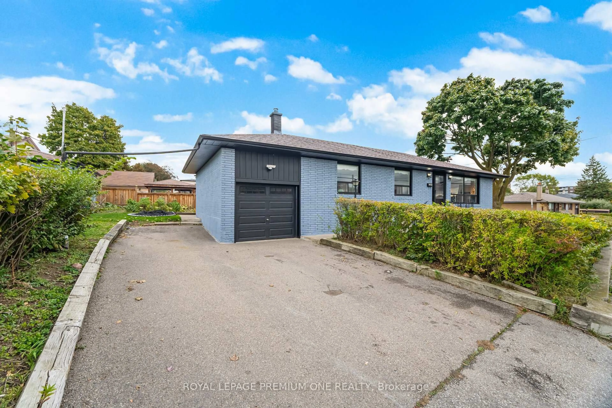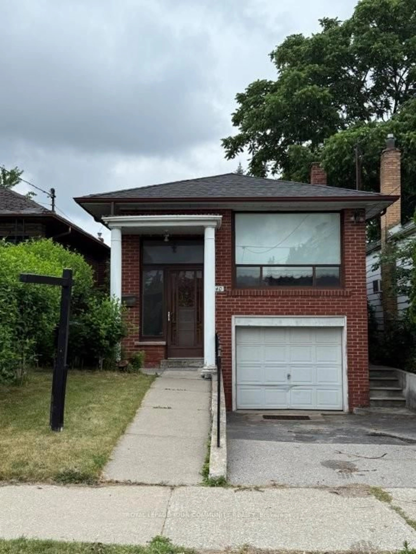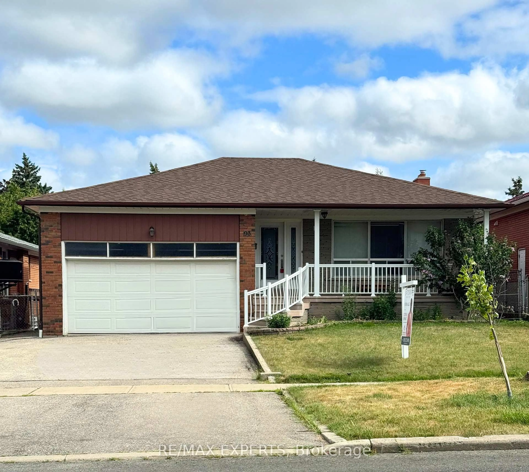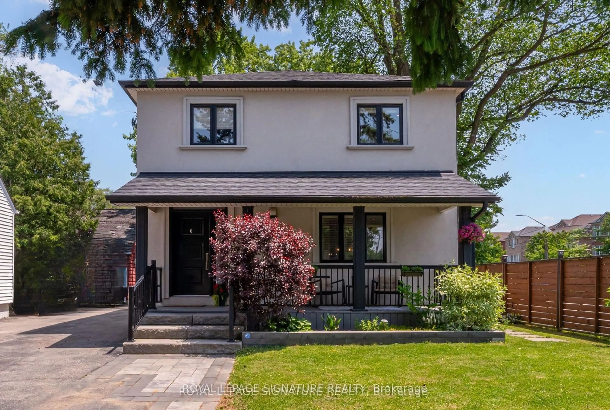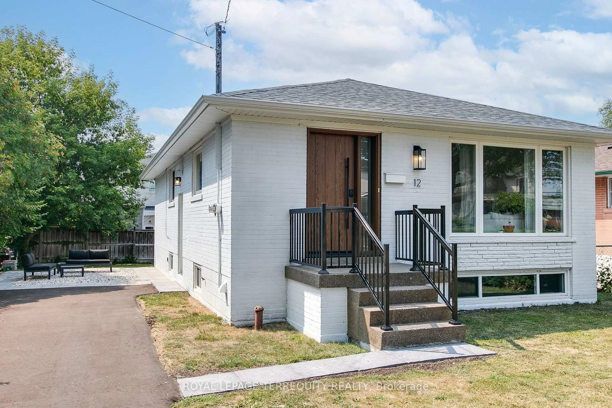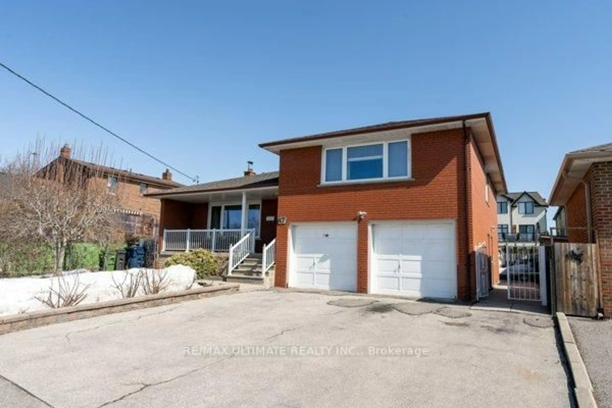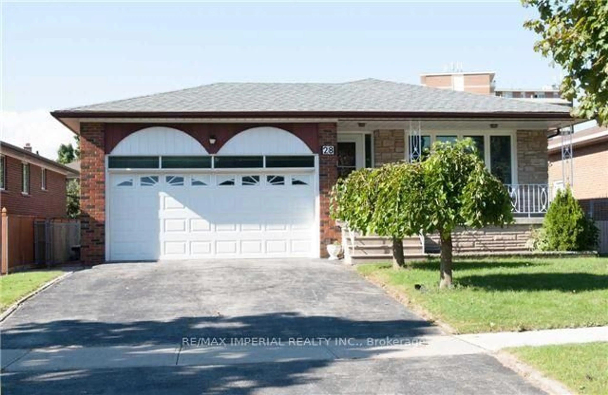Solid and Spacious Toronto Bungalow that has Been Maintained by Proud Owners! This 3 Bedroom, 2 Kitchen, 2 Bathroom Detached Home Offers Two Entrances to The Finished Lower Level - A Walk Up AND a Side Entrance. The Lower Level Has a Second Family Sized Eat-in Kitchen and Full Bathroom - Potential Income! The Main Level Also has a Family Sized Eat in Kitchen, Spacious Living and Dining Rooms, Full Bathroom and Three Large Bedrooms! New 2025 Carrier High Efficiency Gas Furnace! Beautiful 50x145 Premium Lot with Gorgeous Circular Driveway. Ideal Location is Steps to Park, Parking, Finch LRT, Schools and Much More! Many Updates Including High Efficiency Furnace, Roof Shingles and 100 Amp Breakers! This Toronto Home is Ideal to Live in AND Have Potential Income!
Inclusions: EXISTING: ELightF, Window Coverings, Fridge, Stove, Dishwasher, Washer, Dryer, NEW November 2025 CARRIER High Efficiency Furnace, CAIR, Gas Fireplace, Hot Water Heater (O), Large Shed, Greenhouse with Open Air Gas Heater, Gas BBQ Hook Up at Rear, Updated Roof Shingles, updated asphalt driveway , 100 Amp Breakers,
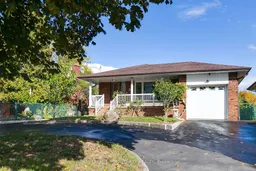 40
40

