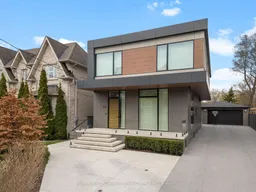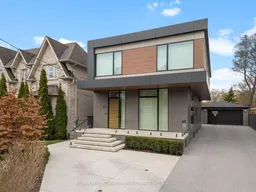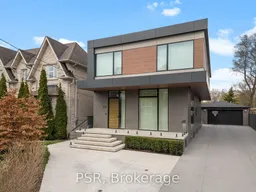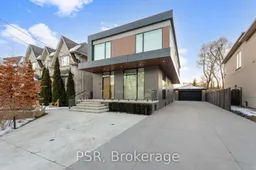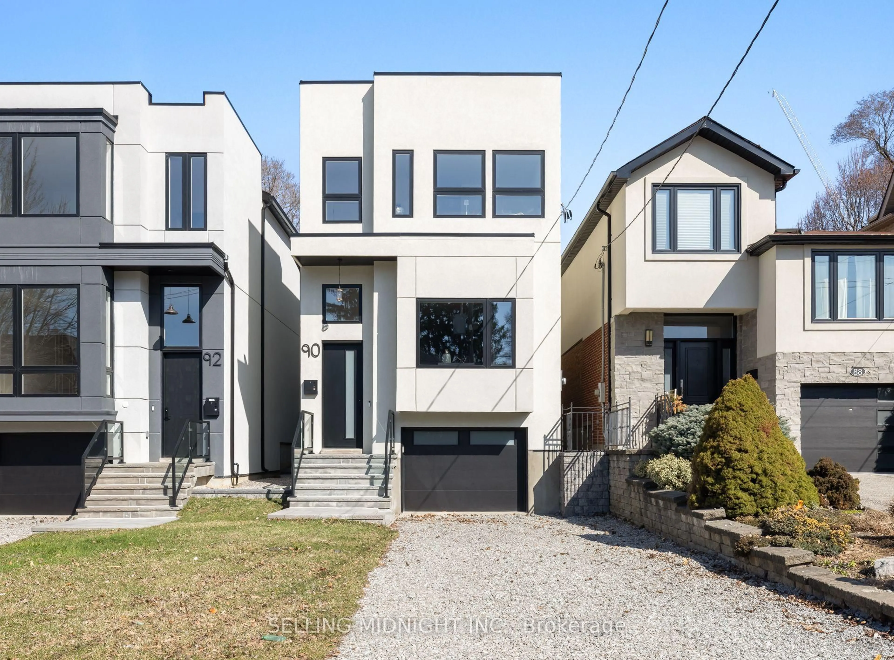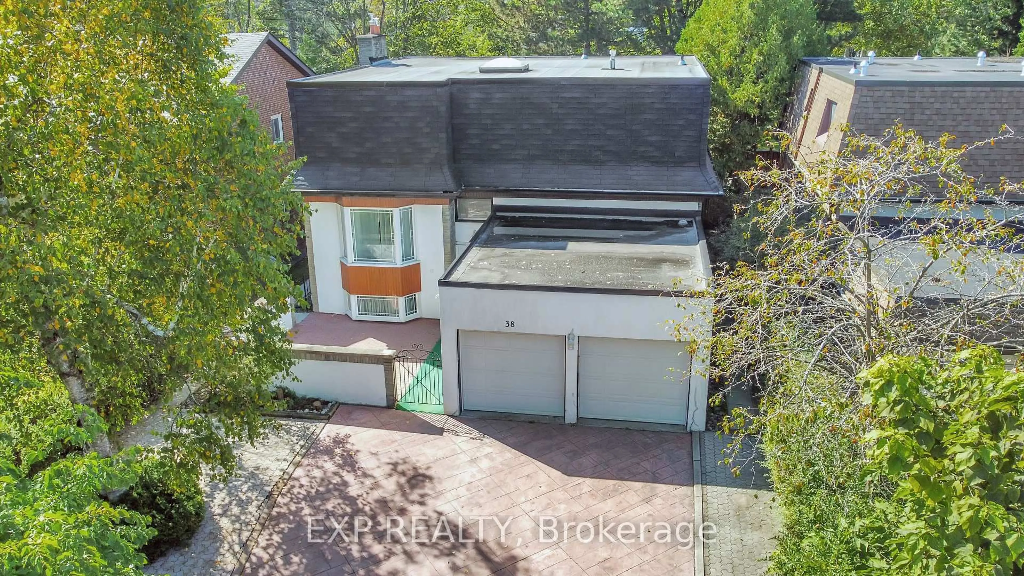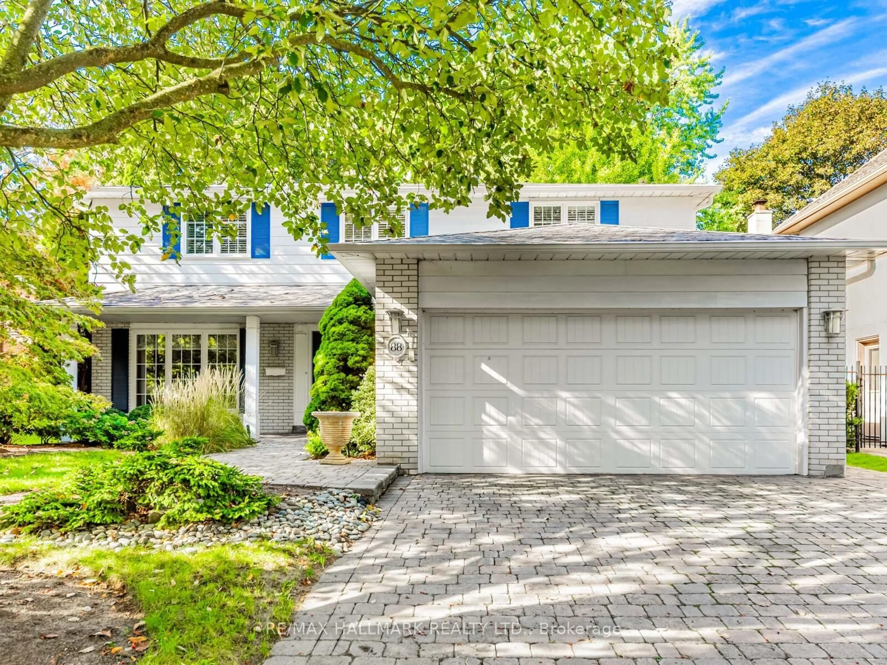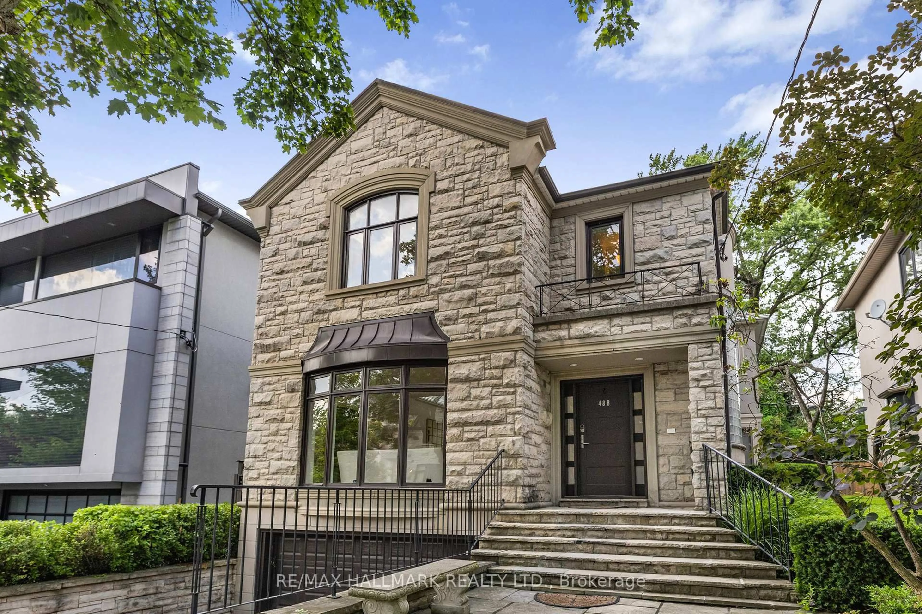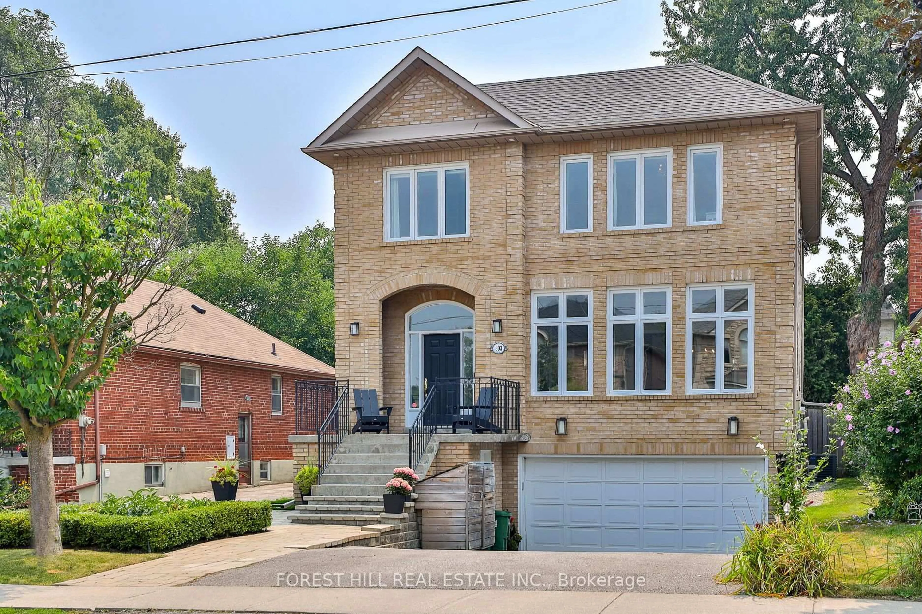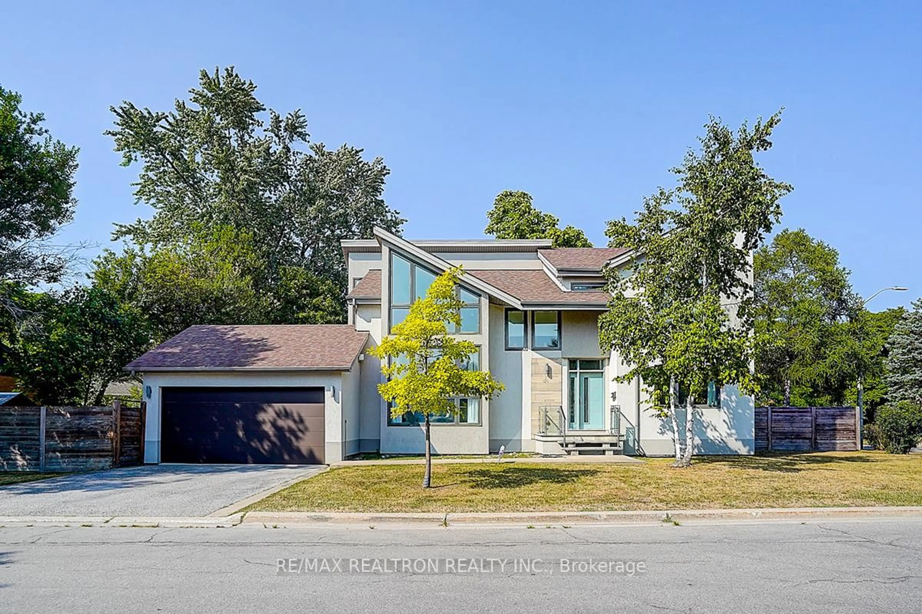Welcome To 84 Brookview Drive, A Stunning Depiction Of Modern Elegance & Smart Home Innovation In The Heart Of Lawrence Manor. This "Builders Own" Masterpiece, Built In 2017 Exudes Meticulous Attention To Detail &Offers The Perfect Blend Of Sophistication, Comfort, & Cutting-Edge Technology. From The Moment You Arrive, Thoughtful Upgrades Set This Home Apart. Enjoy Winter Worry-Free With A Snow Melting System For The Driveway, Front Porch, Steps, Rear Terrace, &Hot Tub Walkway. Inside, State-Of-The-Art Smart Home Automation Ensures Effortless Living, Including Automated Blinds, A Vantage Lighting System For Custom Ambiance, & A Premium Sonos Surround Sound System Throughout. Designed With Soaring 10-Foot Ceilings On The Main Level & 9-Foot Ceilings Upstairs, This Home Features Exquisite Handcrafted Millwork & A Chef-Inspired Kitchen Outfitted With Top-Of-The-Line Miele &Sub-Zero Appl. & B/I Appliance Garage. The Luxurious Primary Suite With Oversized Walk-In Closet, Spa-Like Bath With Heated Floors, Jetted Soaking Tub With Built-In TV, & A Custom Vanity Table Make This Space Ideal For Relaxation &Comfort. Upper/Lower Level Laundry, Oversized Skylight, Convenient Mudroom With Custom B/Is On Main With Heated Floors. The Finished Lower Level Offers Exceptional Versatility With A Large Recreation Room, Two Bedrooms, Built-In Storage, Bathroom, Laundry, & A Kitchenette Ideal For Extended Family, Guests Or Nannys Quarters. Expansive Floor-To-Ceiling Euro Style Doors Open To A Private Backyard Oasis, Showcasing A Custom Concrete Pool By Todd Pools With Electric Cover, Hot Tub With Heated Surround, Shade Canopy, Radiant Heaters, Outdoor TV, & Retractable Awnings Perfect For Entertaining Year-Round. Newly Redone Rear Deck With Composite Decking. The Property Is Outfitted With An Oversized Heated Detached Garage & Ample Storage. Steps From Shops, Restaurants, Public Transit, & Close Proximity To Some Of Toronto's Most Renowned Private & Public Schools.
Inclusions: Gas Burner and Equipment, CAC, CVAC, All Built In Closets / Cabinets. All Window Coverings. All Light Fixtures. All Appliances. All TV Mounts, Sonos system, Lighting System, Generator, Inground pool and related equipment, BBQ Gas Line on Deck, Kids Play House, 2 Sheds Attached To The Rear of Garage With 1 Fully Insulated, Whole Home Water Softener And Filtration. Rear Yard Is All Turf. Irrigation System In Back For Planting Bed Along Pool, And Full System In Front. AC And Sink In Garage. Instant Hot In Kitchen And Reverse Osmosis Drinking Water System
