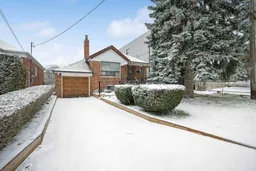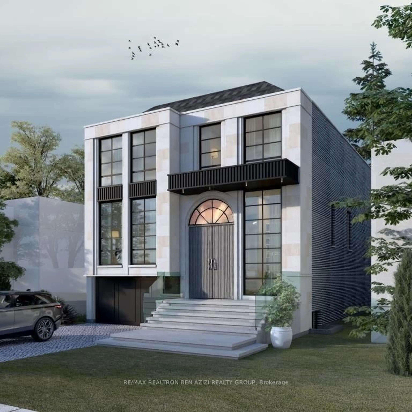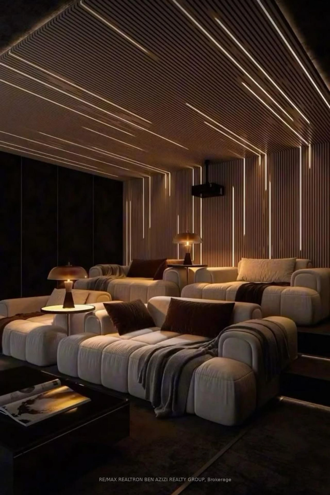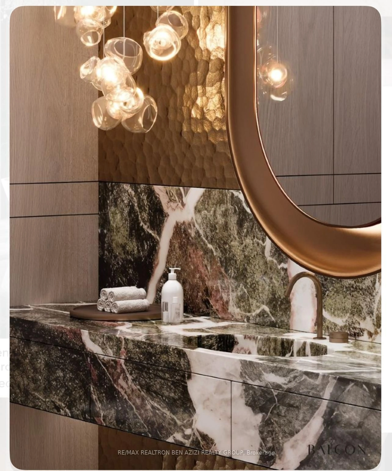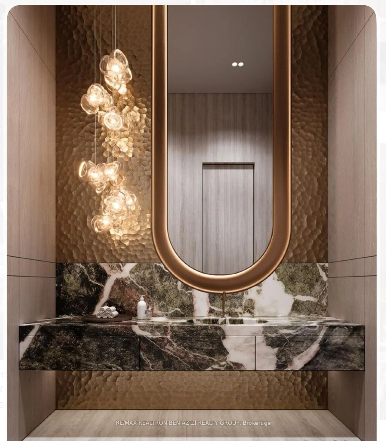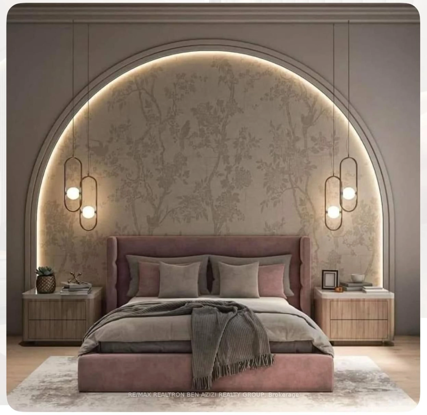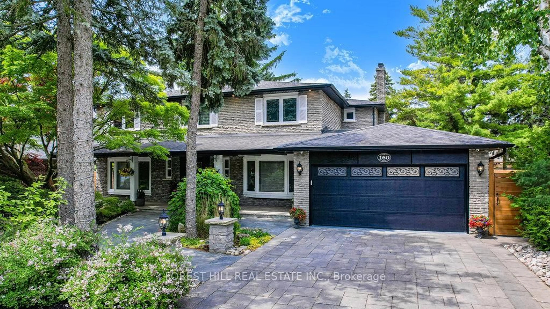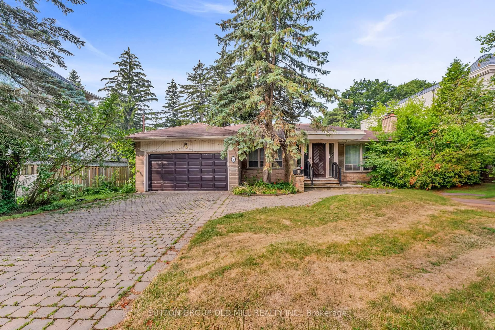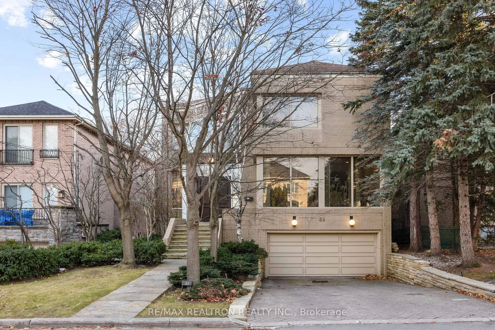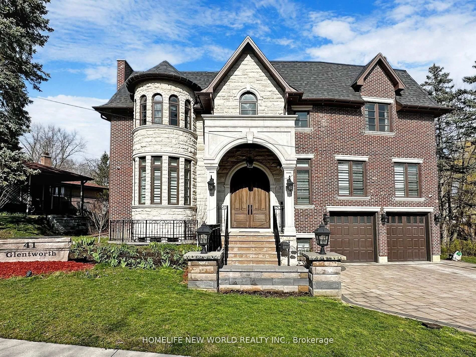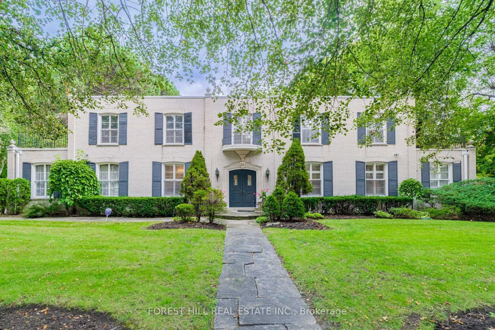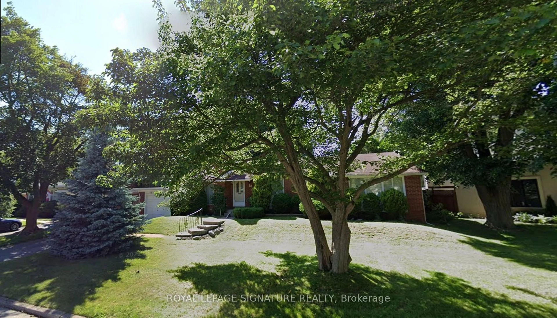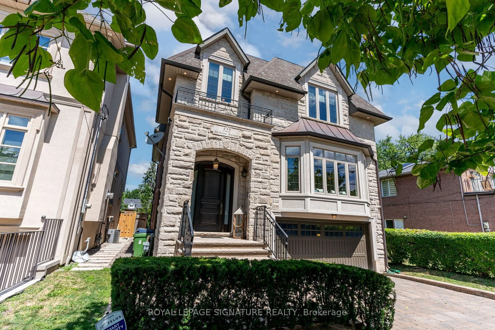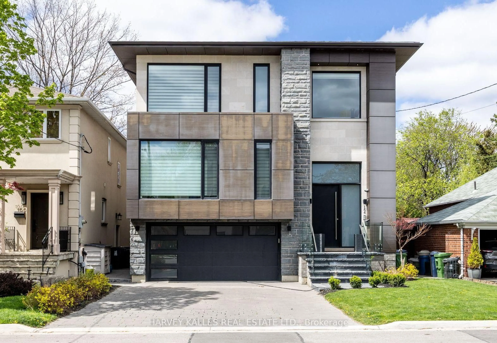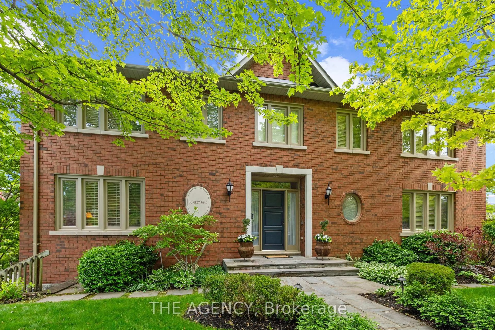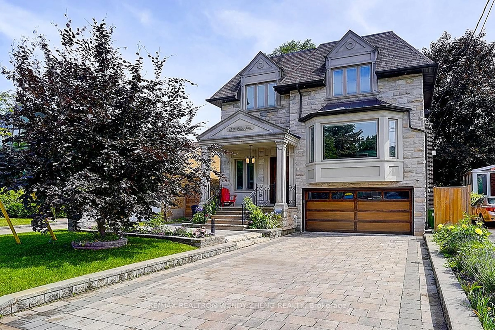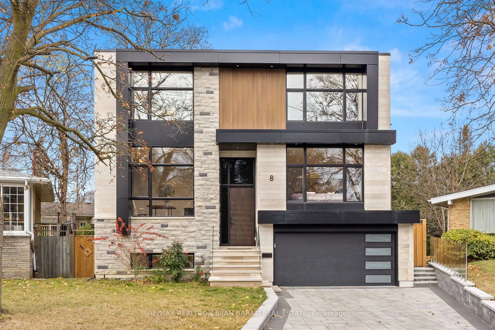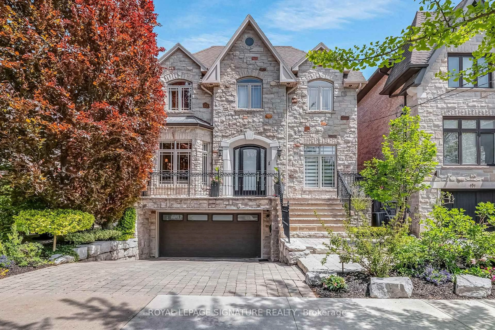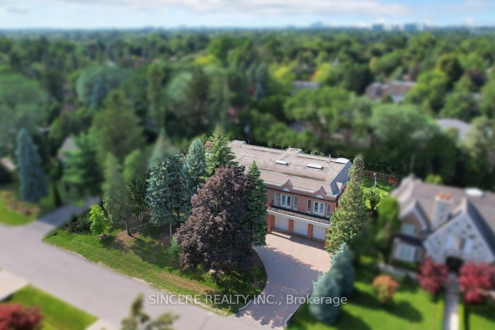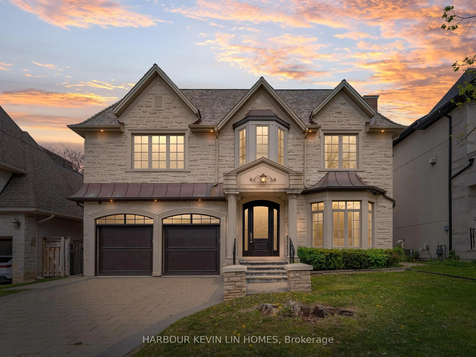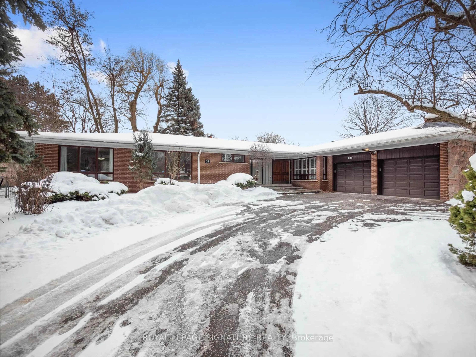63 Bannockburn Ave, Toronto, Ontario M5M 2M9
Contact us about this property
Highlights
Estimated valueThis is the price Wahi expects this property to sell for.
The calculation is powered by our Instant Home Value Estimate, which uses current market and property price trends to estimate your home’s value with a 90% accuracy rate.Not available
Price/Sqft$1,131/sqft
Monthly cost
Open Calculator

Curious about what homes are selling for in this area?
Get a report on comparable homes with helpful insights and trends.
+3
Properties sold*
$3.8M
Median sold price*
*Based on last 30 days
Description
Stunning custom-built home in the prestigious Bedford Park neighbourhood! This architectural masterpiece offers over 5,500 sq ft of luxurious living space, designed with exceptional craftsmanship and modern elegance. Features include a snowmelt driveway, heated garage, and radiant heated floors throughout the main and basement levels. The main floor showcases a striking round glass elevator, dramatic floating stairs, and a chef-inspired kitchen with a hidden service kitchen, seamlessly flowing into the formal dining room and spacious family room. Walk out to a large concrete deck overlooking a beautifully landscaped backyard with a salt water pool.The second floor offers a luxurious primary suite with a spa-like 6-piece ensuite and a stylish walk-in closet. spacious laundry room on second floor. The expansive lower level boasts a large recreation room with 14 ft ceilings, radiant heated floors, a beautifully designed wet bar, gas fireplace, and 10 ft lift-and-slide doors bringing in abundant natural light. Enjoy a home gym, sub-basement theatre room, sauna, and a nanny suite with a full 3-piece bath. Perfectly situated near elite schools, premier shopping destinations, gourmet dining, and excellent transit options, this rare offering presents a distinguished lifestyle in one of Torontos most coveted neighbourhoods. An opportunity not be missed!
Property Details
Interior
Features
Main Floor
Family
6.18 x 7.1B/I Shelves / Heated Floor / W/O To Deck
Kitchen
4.75 x 7.1Pantry / Centre Island / Breakfast Area
Living
8.71 x 5.36Fireplace / Heated Floor / Track Lights
Dining
8.71 x 5.36Heated Floor / Built-In Speakers / Combined W/Living
Exterior
Features
Parking
Garage spaces 2
Garage type Attached
Other parking spaces 4
Total parking spaces 6
Property History
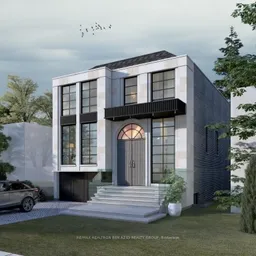 8
8