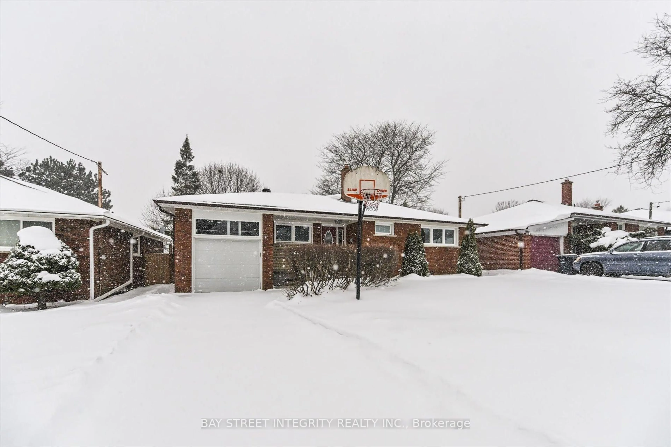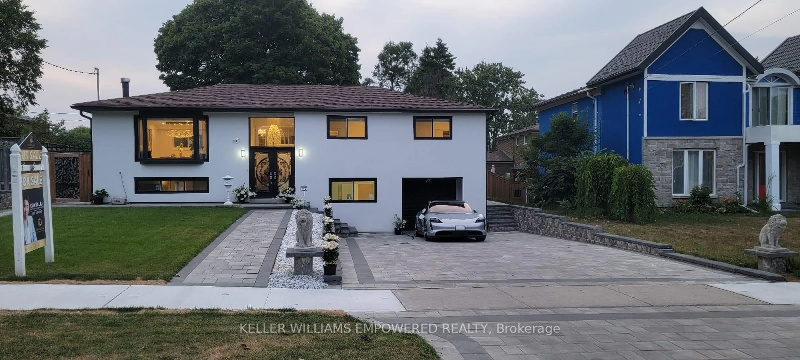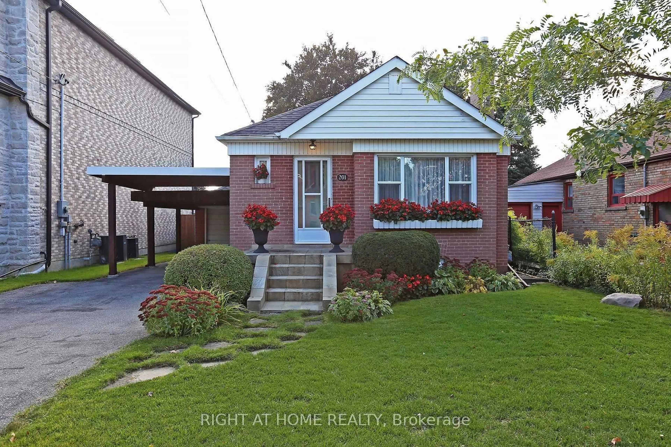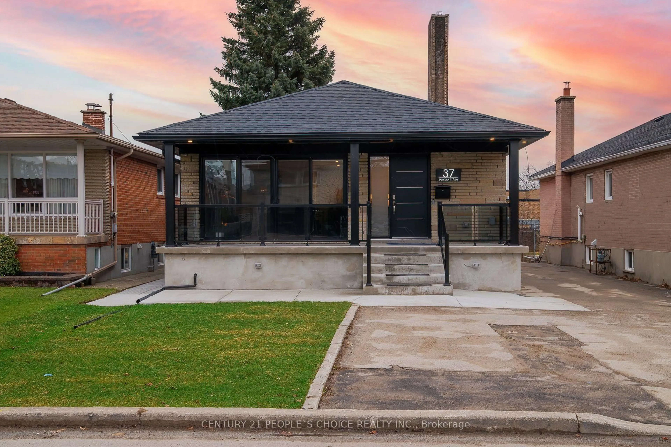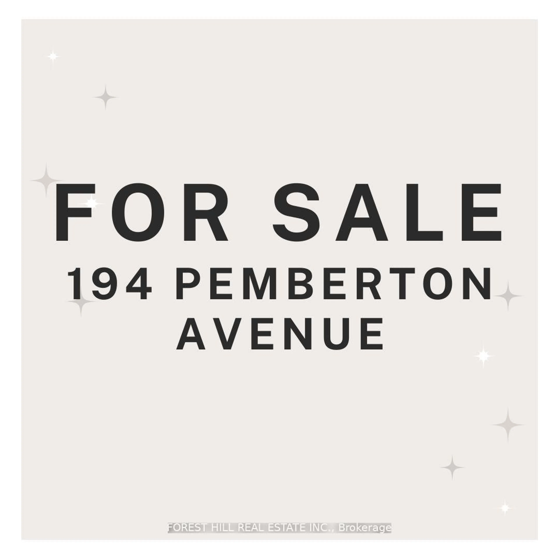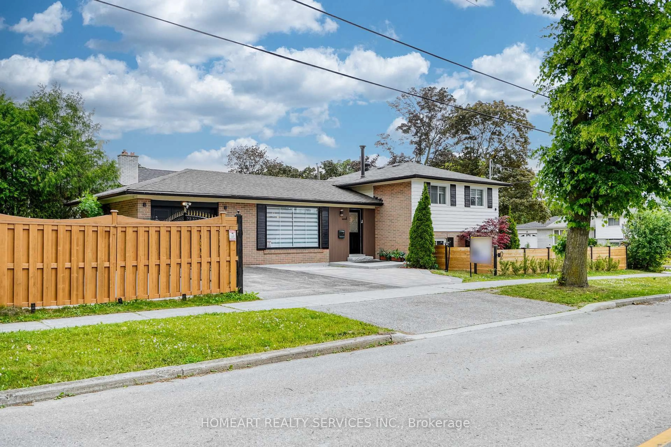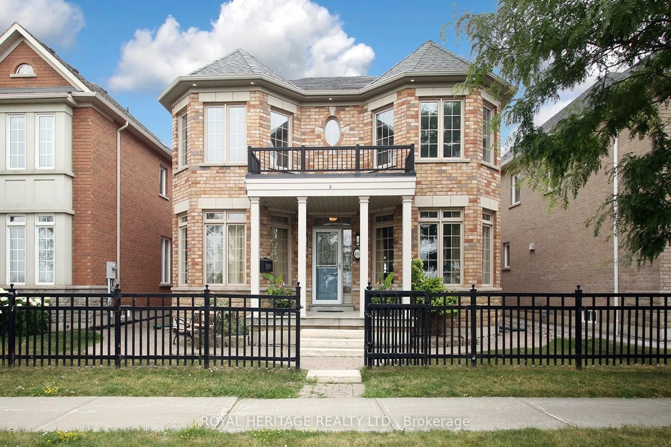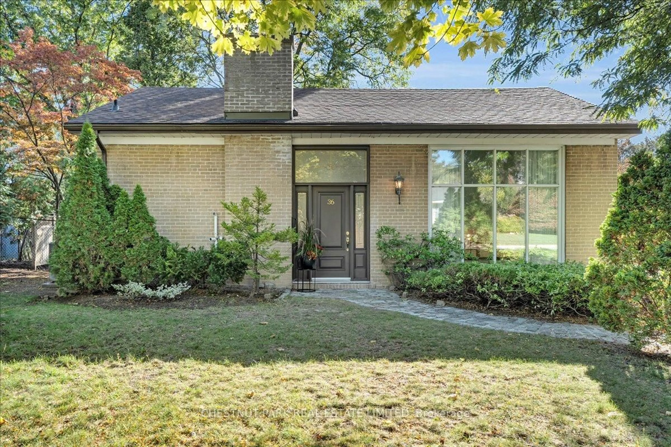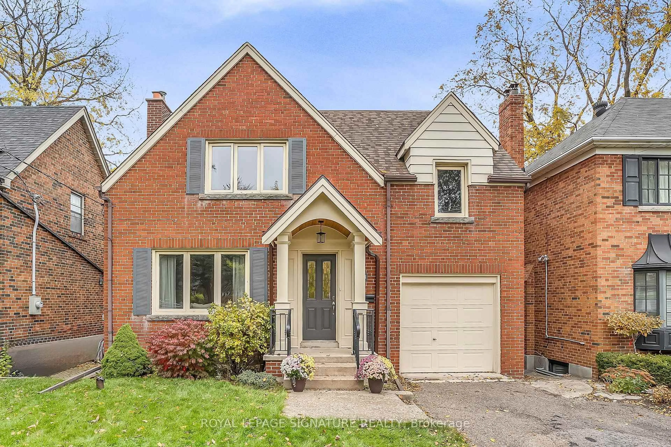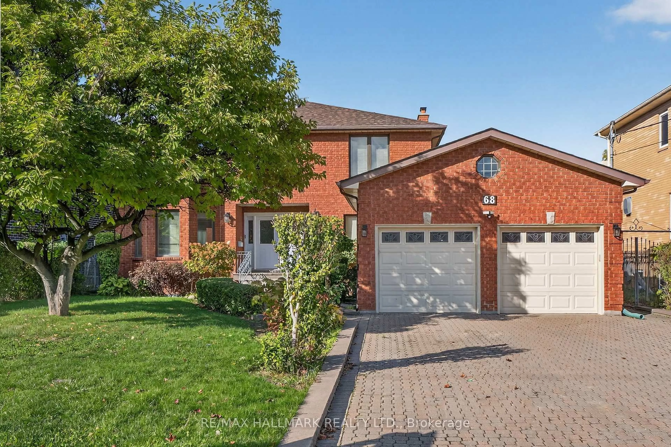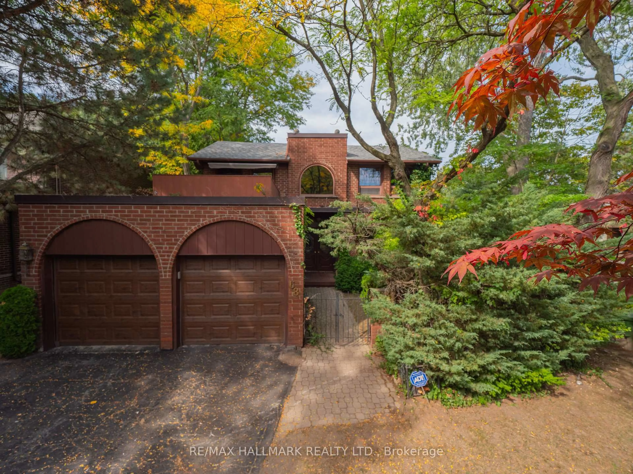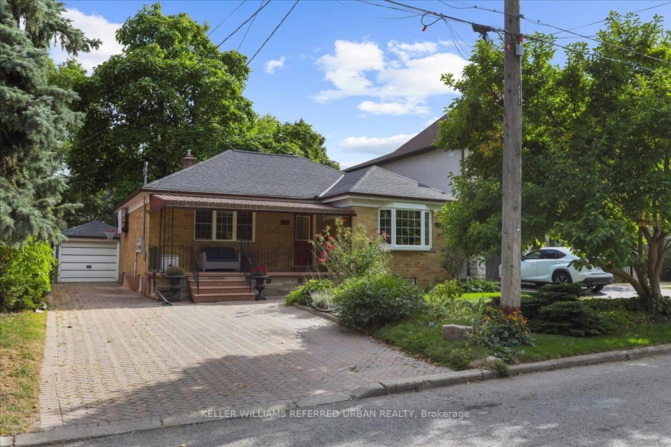Nestled in a tranquil ravine setting, this beautifully designed home with direct access to the rear yard, this home is ideal for those seeking privacy and a connection to the outdoors. Enjoy breathtaking ravine views from the large windows that line the back of the home, filling the living spaces with natural light and showcasing the beauty of your private backyard oasis. The primary bedroom retreat features hardwood flooring, a skylight, and a stunning picture window overlooking the ravine, creating a serene, light-filled sanctuary. The lower level is truly exceptional, offering two additional bedrooms, one used as an office, a full 4-piece bathroom, extensive storage and broadloom (2024).Come and see for yourself!
Inclusions: SS fridge, SS built-in oven, SS hood fan, Cooktop, SS built-in microwave & SS dishwasher. Washer & Dryer. All light fixtures (exclude ceiling fans), All window coverings, Gas furnace, Central air conditioner, Wood fireplace, custom built-in cabinets in primary bedroom, 4th bedroom, office & rec room. Electric fireplace in office, BBQ hut w/electrical & gas connections, Garden shed w/30amp service, garbage shed, Children's play centre, Outdoor woodburning fireplace, heated & insulated garage w/60amp service & hot & cold water, broadloom where laid, garage door opener & remotes
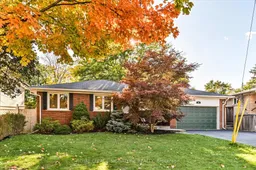 42
42

