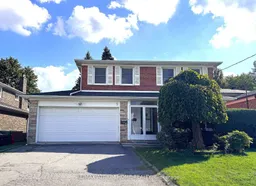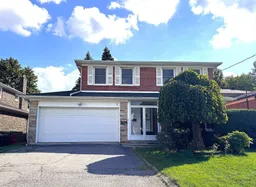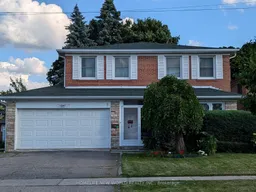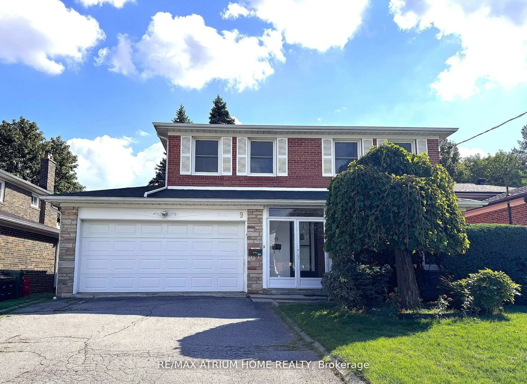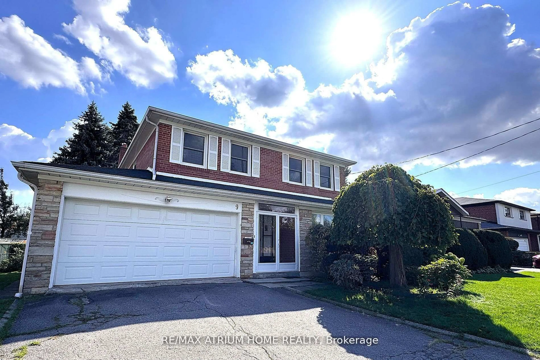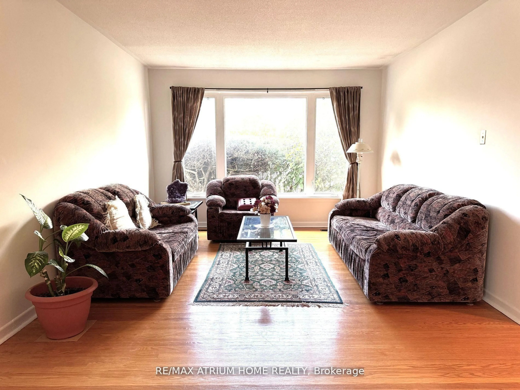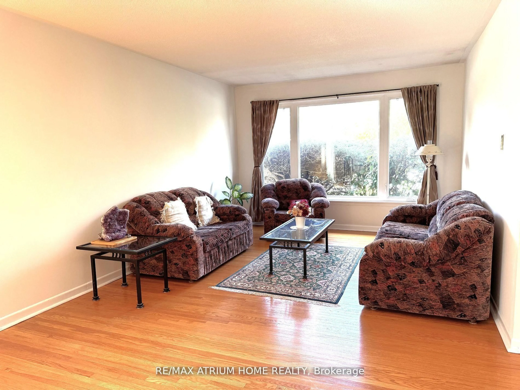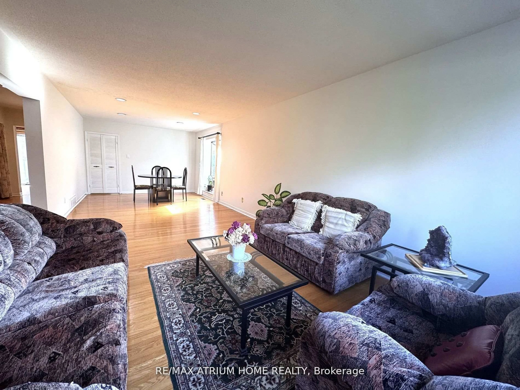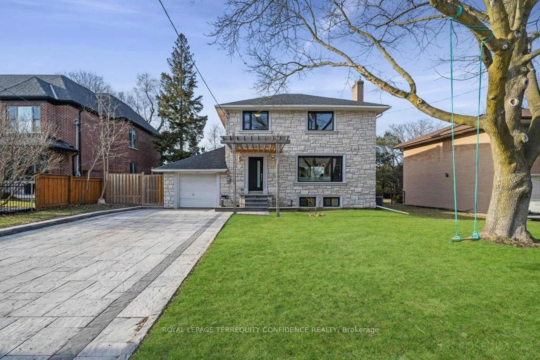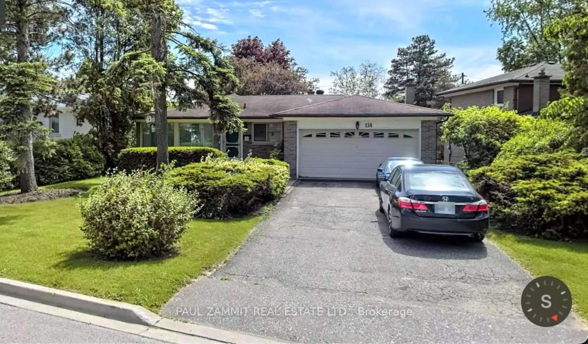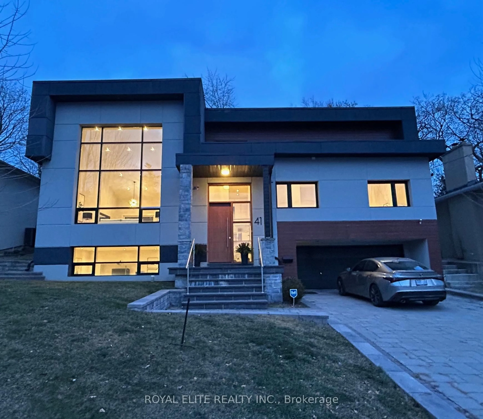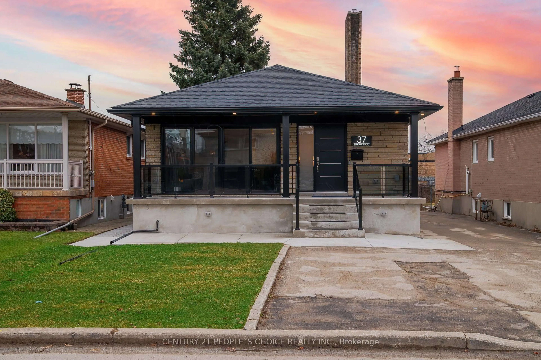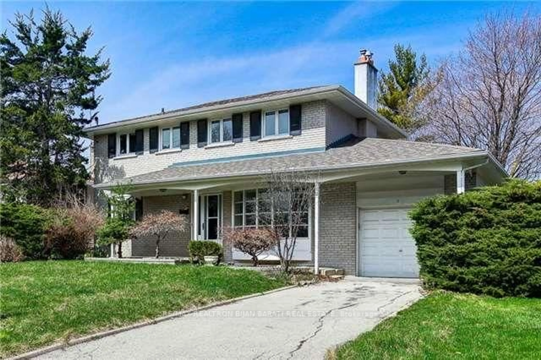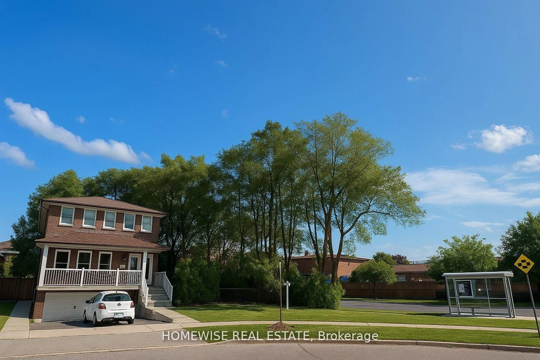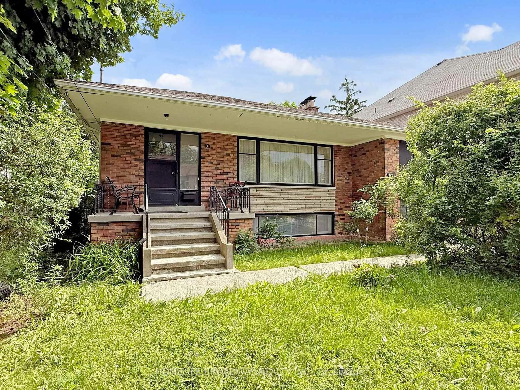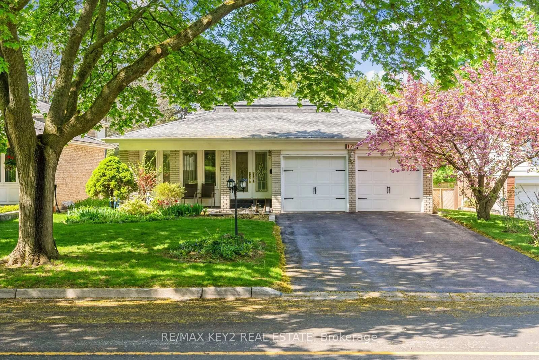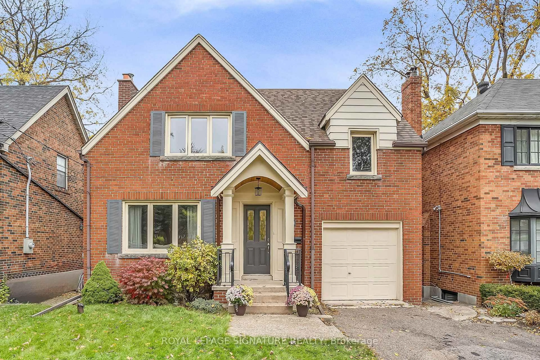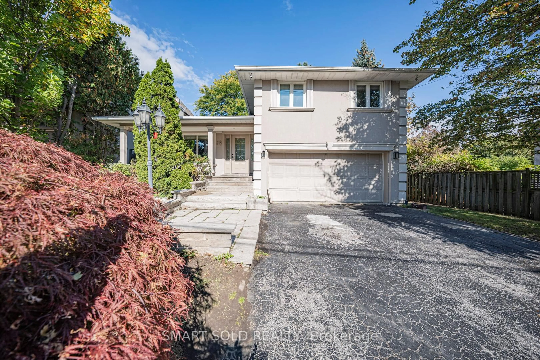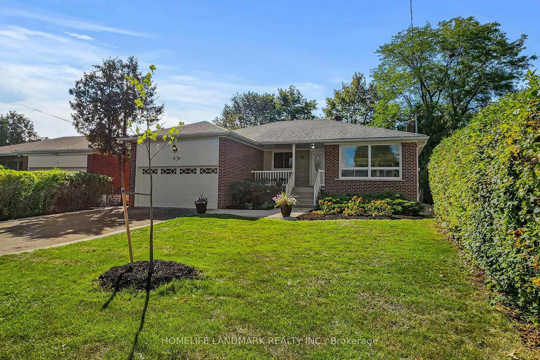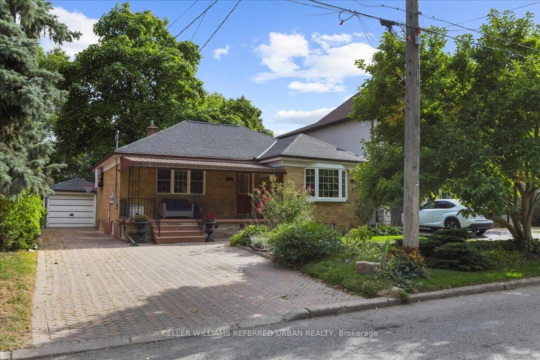9 Crossen Dr, Toronto, Ontario M2M 1N7
Contact us about this property
Highlights
Estimated valueThis is the price Wahi expects this property to sell for.
The calculation is powered by our Instant Home Value Estimate, which uses current market and property price trends to estimate your home’s value with a 90% accuracy rate.Not available
Price/Sqft$629/sqft
Monthly cost
Open Calculator
Description
Don't miss this great opportunity! Welcome to this 5-bedroom, 4-bathroom home located in a desirable North York neighborhood. Spacious rooms and a well-proportioned layout make it ideal for a growing family or investors. The sun-filled family room walks out to the oversized backyard -- a rare outdoor oasis in such a central location, perfect for relaxation or future upgrades such as a patio or pool. The fully finished basement with separate entrance provides convenience and additional rental potential. A brand-new furnace with a 10-year warranty, recently repaired roof and gutters, most windows (2010 & 2013), and copper wiring and plumbing. Super convenient location steps to TTC bus to Finch Subway, close to Centrepoint Mall, supermarkets, pharmacies, restaurants, and excellent schools nearby -- A solid property combining size, location, and long-term value!
Property Details
Interior
Features
Main Floor
Living
4.9 x 3.5Open Concept / hardwood floor / Combined W/Dining
Dining
4.5 x 3.5Picture Window / hardwood floor / Combined W/Living
Kitchen
3.93 x 3.26Granite Floor / Pot Lights / Double Sink
Family
4.5 x 3.3W/O To Yard / Fireplace / Parquet Floor
Exterior
Features
Parking
Garage spaces 2
Garage type Attached
Other parking spaces 2
Total parking spaces 4
Property History
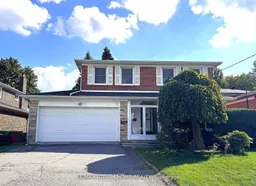 22
22