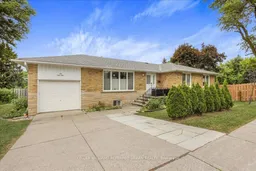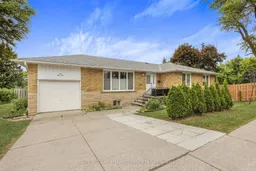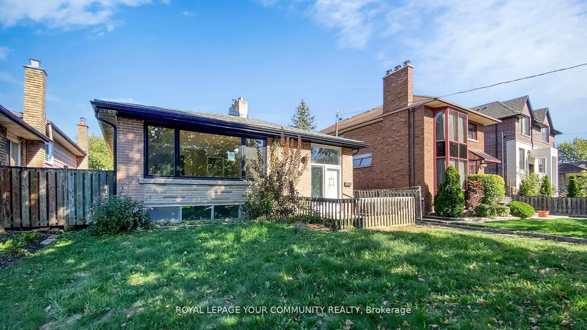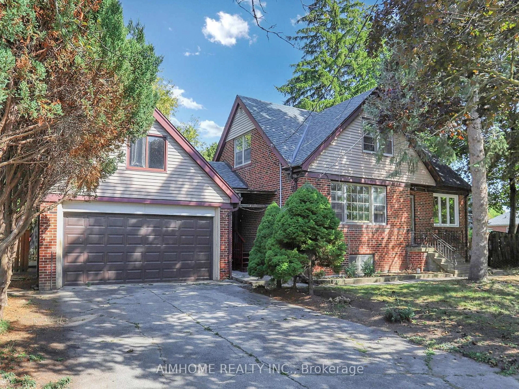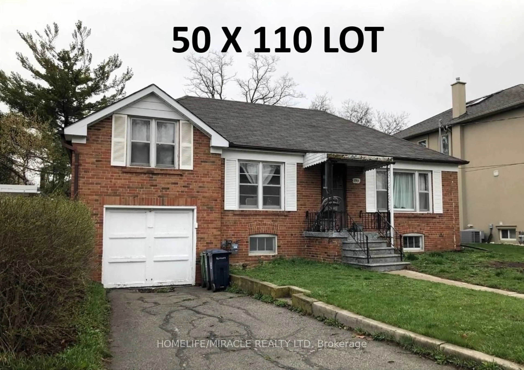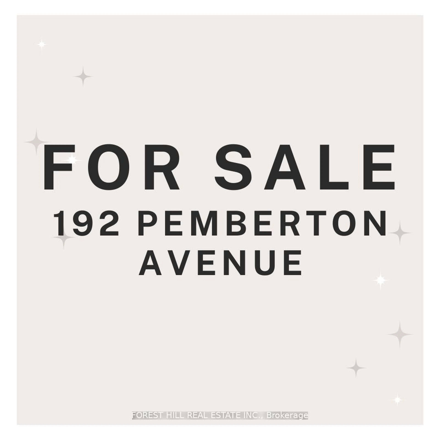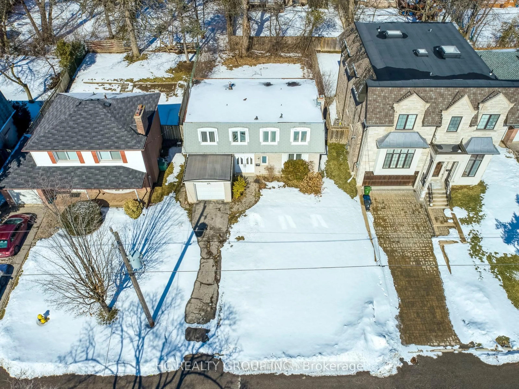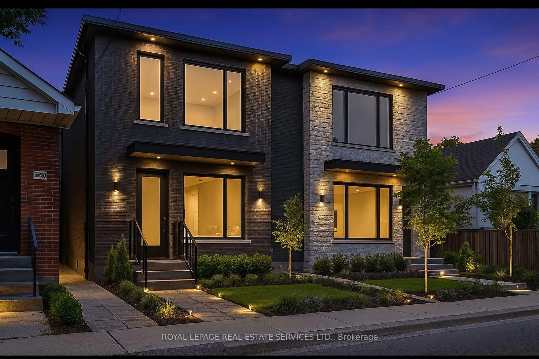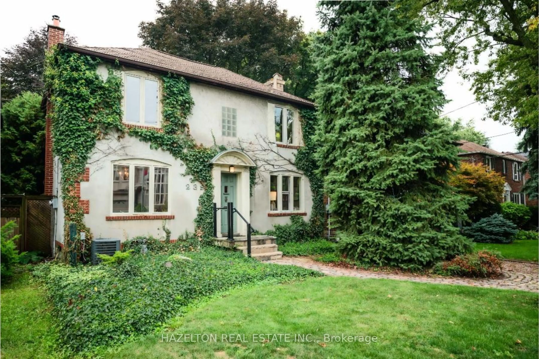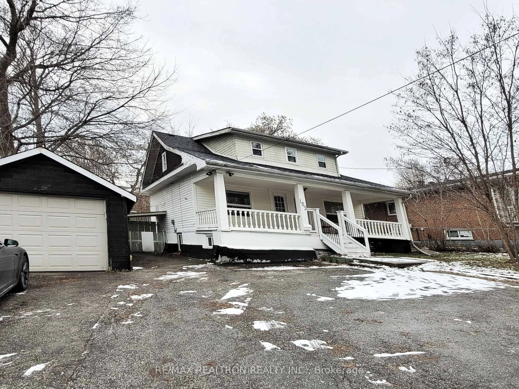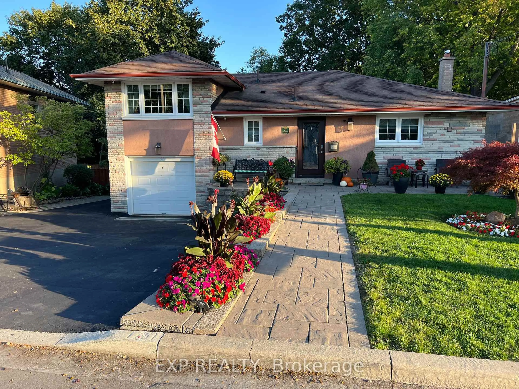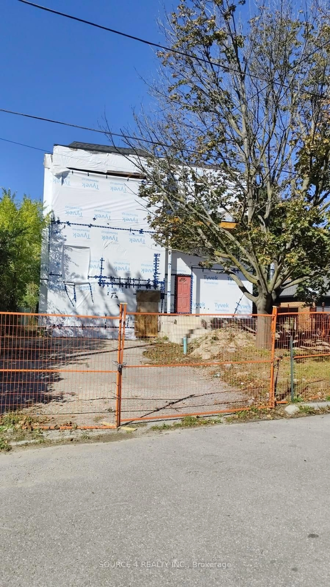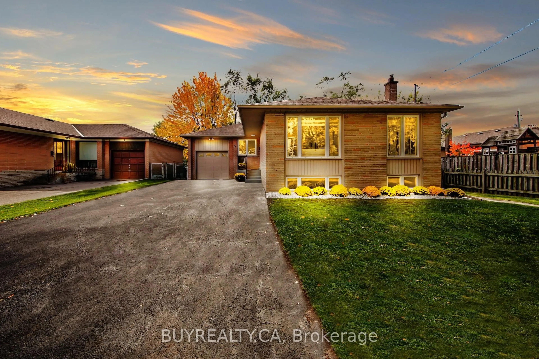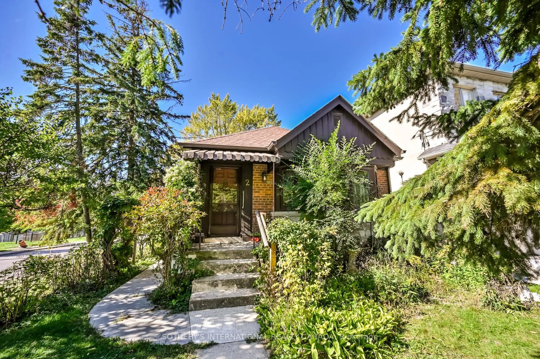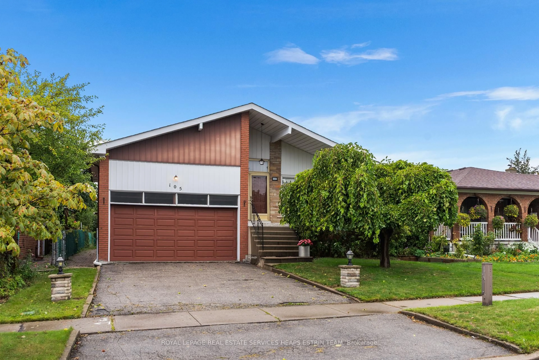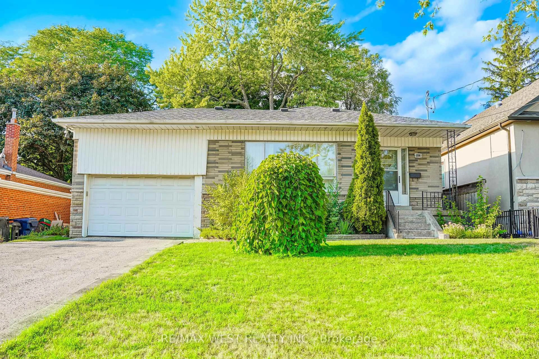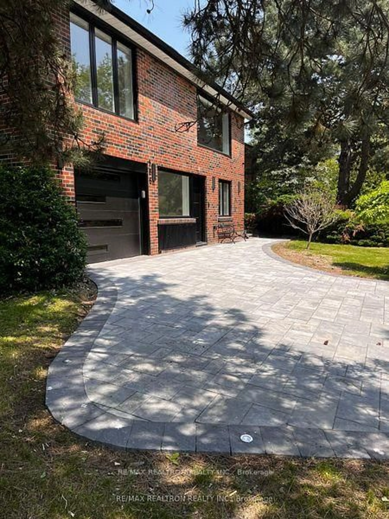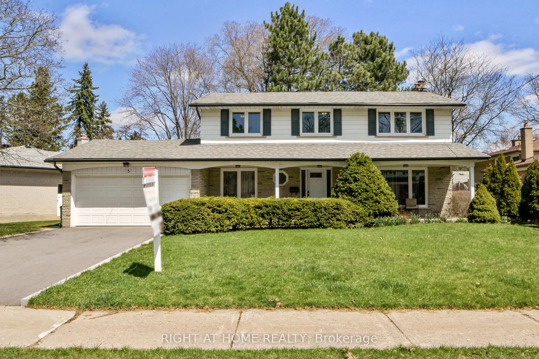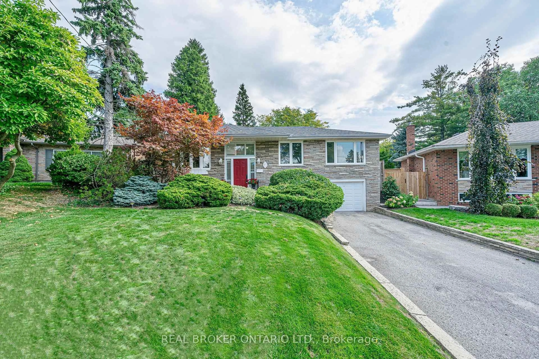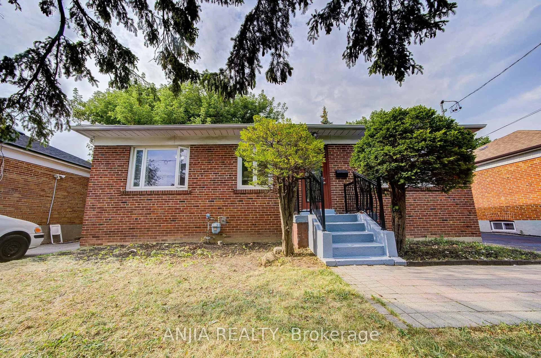182 Park Home Ave is Perfectly situated on a sprawling 50' x 135' lot with 2 separate driveways! This carefully renovated 3+ bedroom bungalow includes a bright 2 bedroom apartment! In the heart of Willowdale West with everything you need right at your doorstep! Users and investors alike - move right into this bright and spacious home - well planned for two separate living spaces and two separate private driveways and a conveniently placed Laundry Room accessible to both suites. Fully fenced yard! Designer hardwood floors throughout main floor including all three bedrooms and the open concept living areas. Modern doors/trims and lighting. Open concept kitchen. The lower level has a separate entrance and provides loads of space for extended family, nanny or possible income. Discover a large living area and spacious kitchen plus up to two bedrooms! Newer windows up and down. Bright laundry room. Plenty of storage. Large garage. Extended front porch. Some new fencing. Good size ultra private backyard - Great location for a Garden Suite and/or Multiplex Home. But wait, this home is more than just a pretty face - the sewer has been completely updated right into the home and there is a back flow valve 2018. New roof shingles in 2019! Replaced Windows. Updated kitchens and bathrooms. Simply move right in, add on, add a garden suite and consider this location for a multiplex with transit and schools at your doorstep! Live/invest/develop! Easy walk to Subway at Yonge & Park Home! TTC at your Door. Churchill PS and Willowdale MS just steps away. Walk west on Park Home and access the Don West Parklands/ravines and bike paths!
Inclusions: Existing appliances: Frigidaire Fridge & Stove, Kenmore Microwave hood fan, Maytag B/I dishwasher, Whirlpool Fridge, Stove and Washer. GE Dryer. Pot lights. All electric light fixtures & window coverings. Custom blinds. Nest Thermostat. CCT/BKRS, Garage Door opener & remote.
