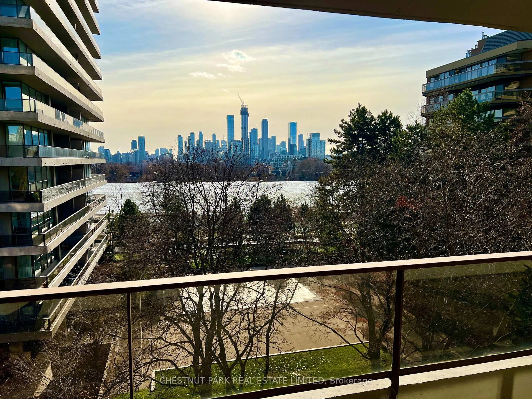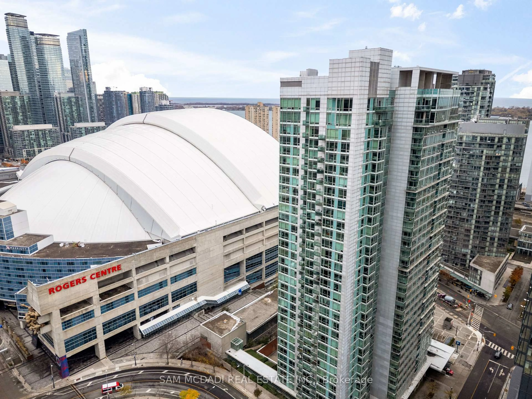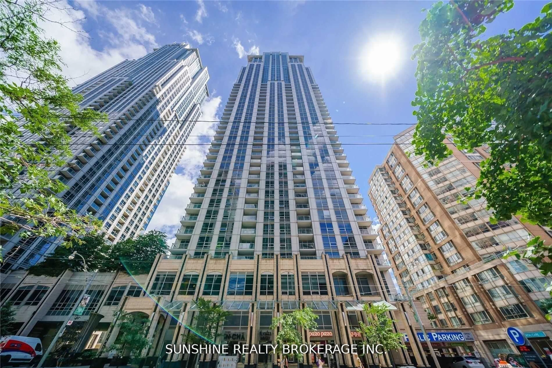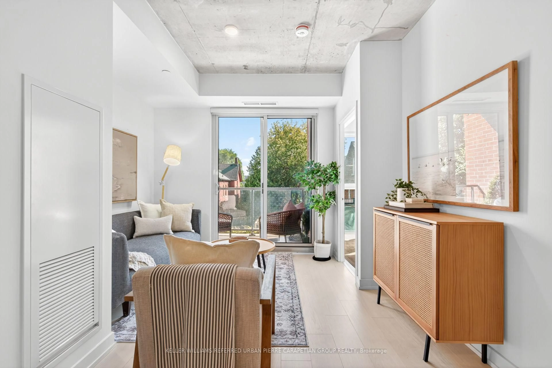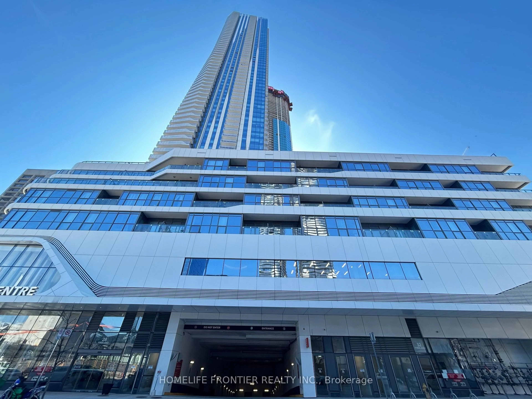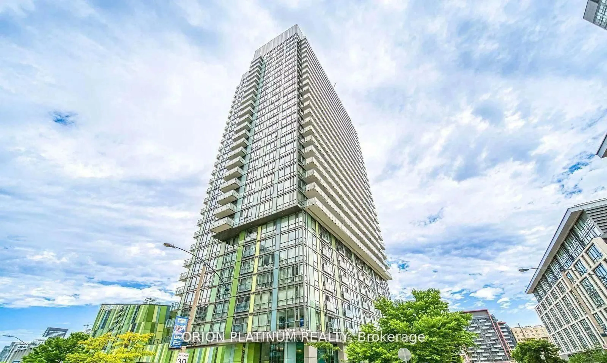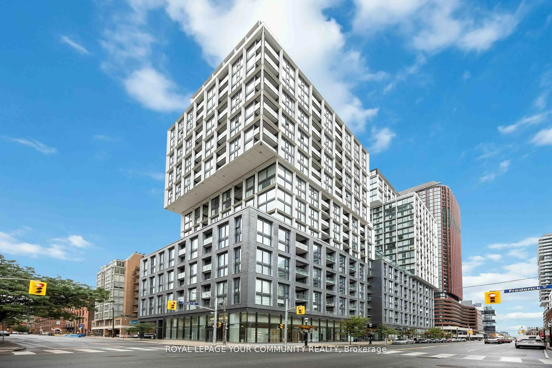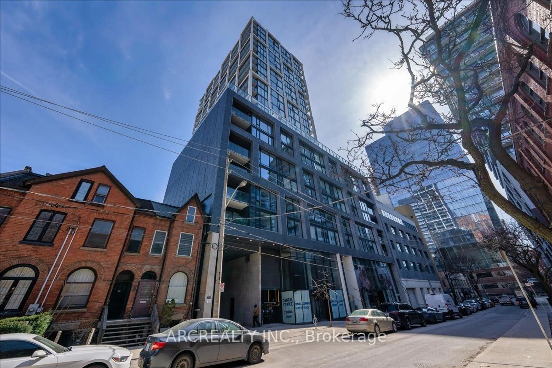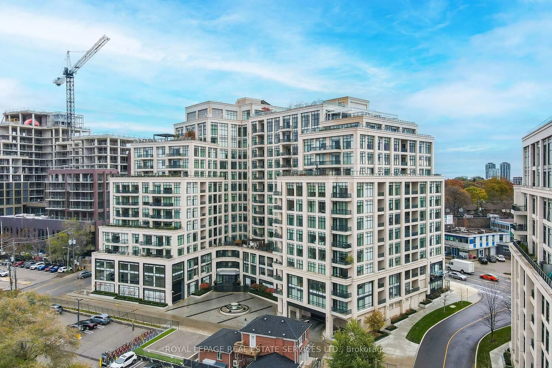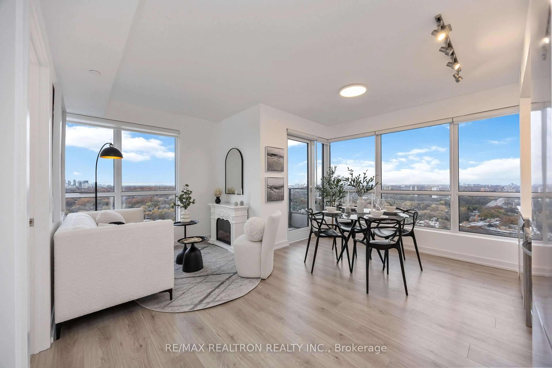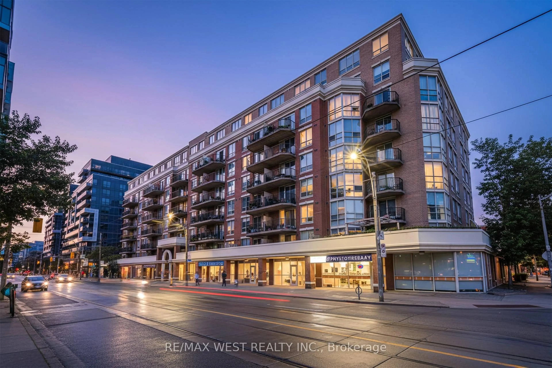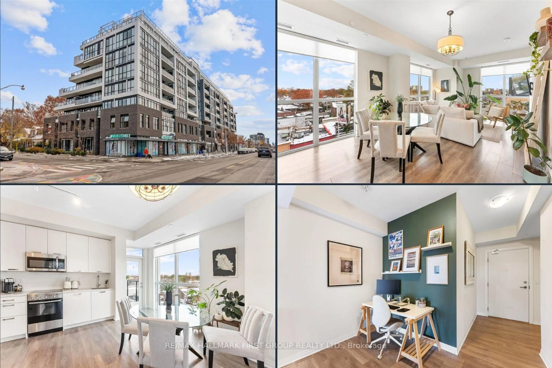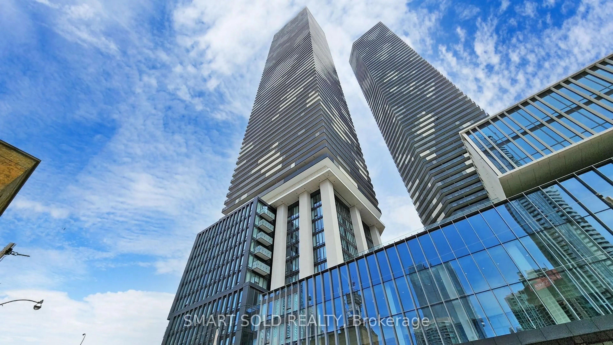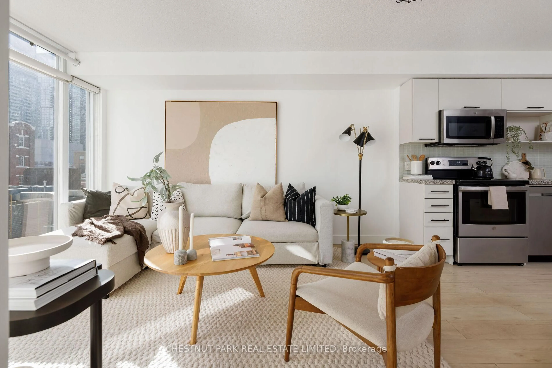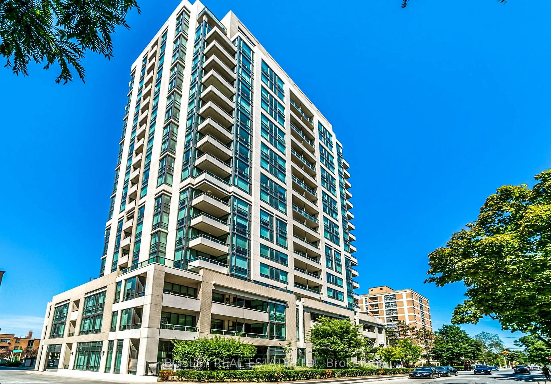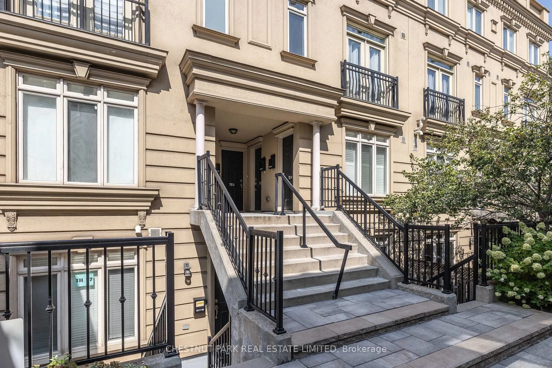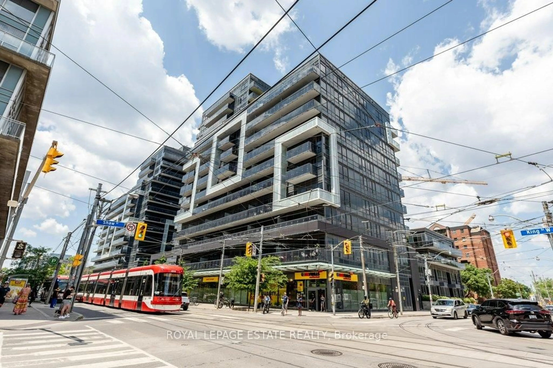Welcome to a standout suite in one of the areas most desirable buildings, featuring rare 10-foot smooth ceilings (exclusive to the ground and penthouse levels) and elegant 8-foot doors that create a bright, airy, and upscale living space. The kitchen has been thoughtfully upgraded with additional built in cabinetry, providing excellent storage and functionality, while a Juliette balcony brings in natural light and fresh air. The spacious primary bedroom offers plenty of room to unwind, and the unit boasts ample closet and storage space throughout. Residents enjoy 24-hour access to an impressive range of amenities, including a concierge, fully equipped gym, yoga room, indoor heated saltwater pool, hot tub, steam room, party rooms, theatre room, guest suites, and visitor parking. The crown jewel is the rooftop terrace, currently nearing completion of a beautiful renovation, which offers panoramic views, stylish lounge seating, gas fireplaces, BBQs, and reservable areas perfect for entertaining. Located just minutes from Bloor West Village, Humber River trails, The Old Mill, parks, the subway, restaurants, shops, and more, this is an opportunity to own in a prime location with unmatched features and amenities.
Inclusions: Stainless Steel Fridge, Stove, Built In Dishwasher, Microwave Range Hood, Washer, Dryer, All Electrical Light Fixtures, All Window Coverings, Custom Built Ins.
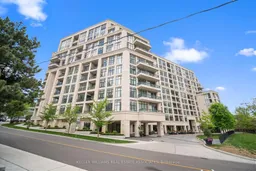 40
40

