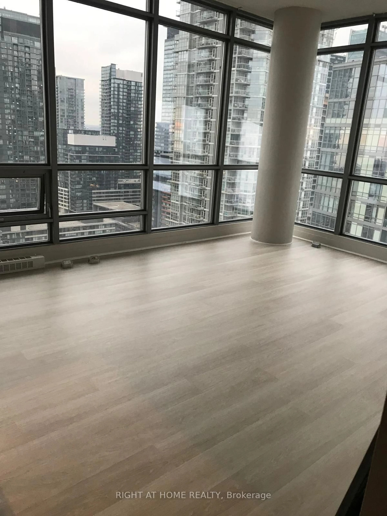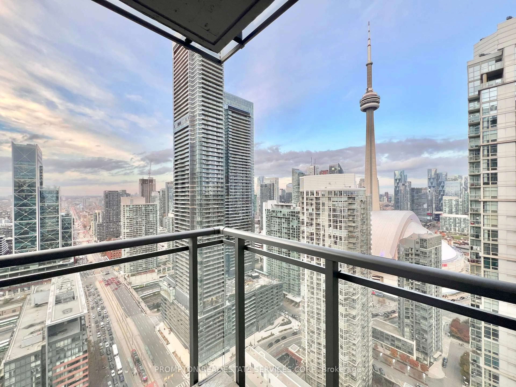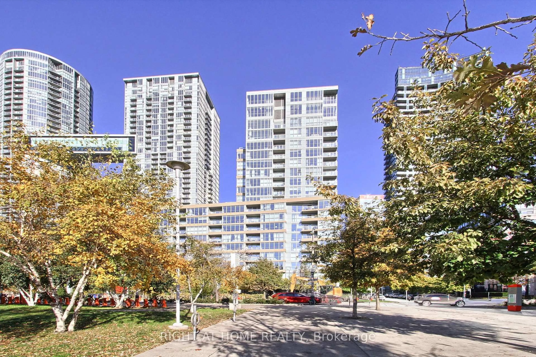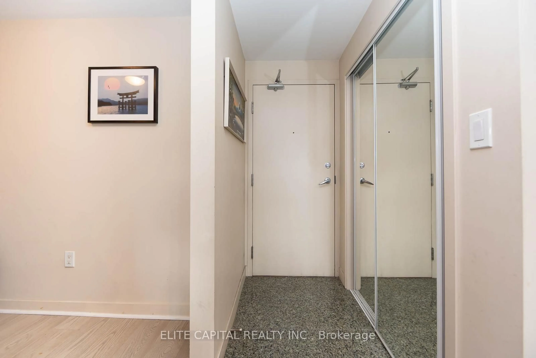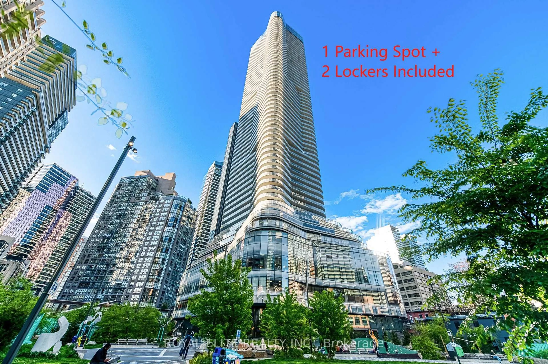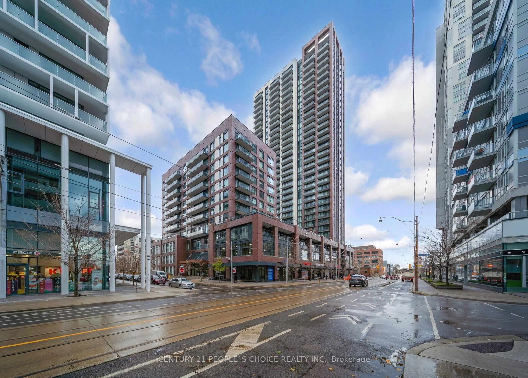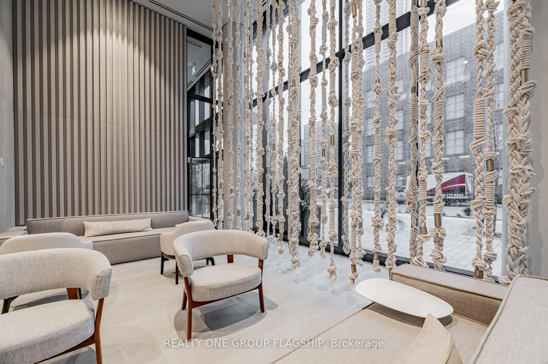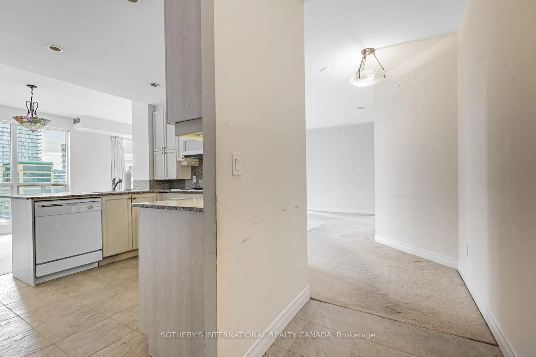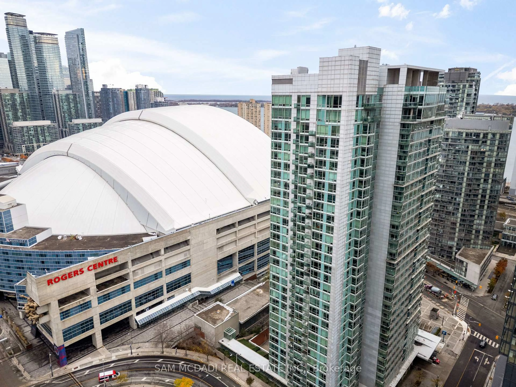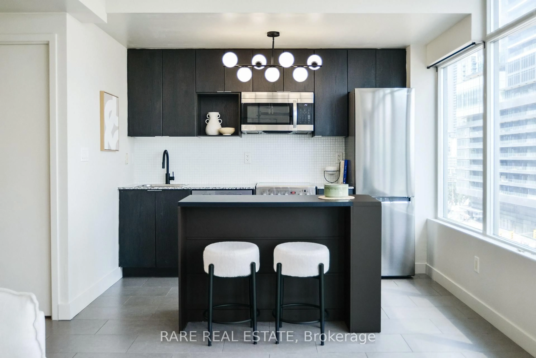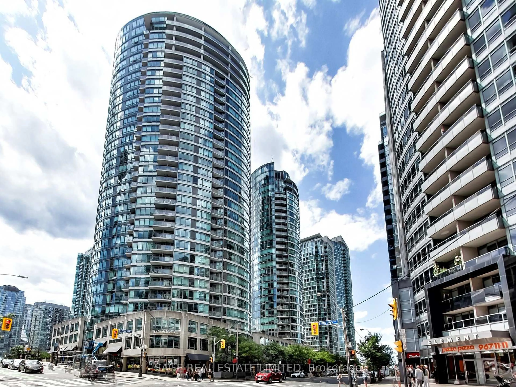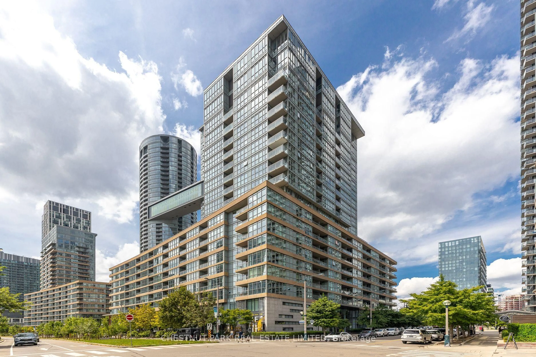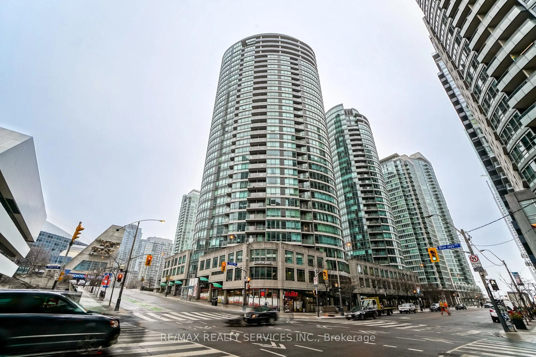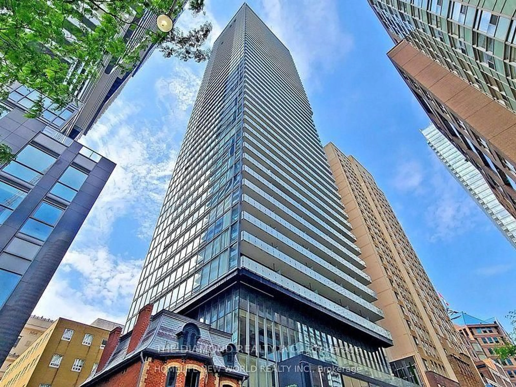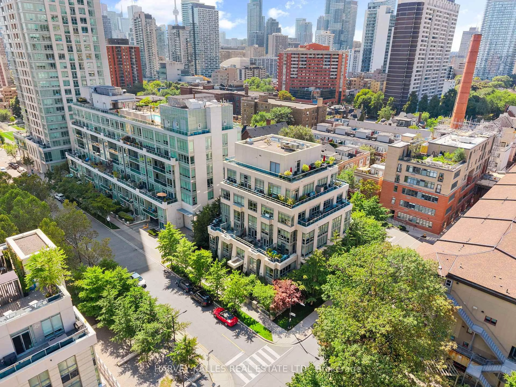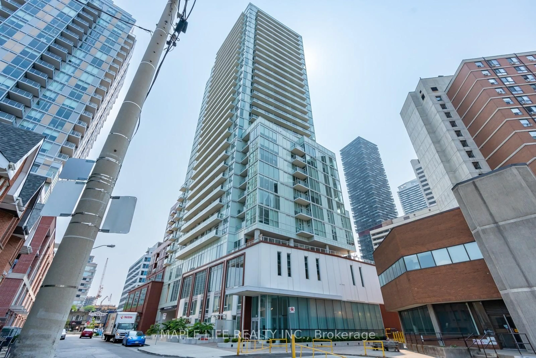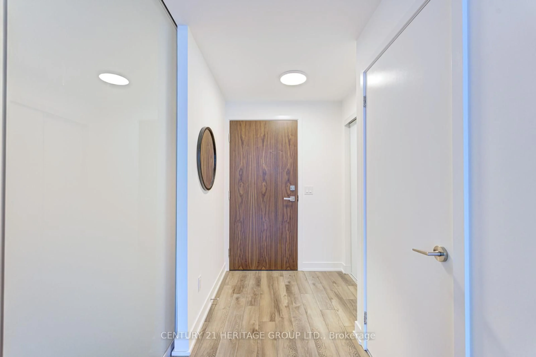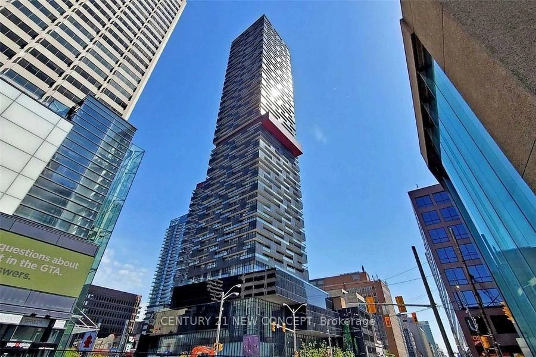This bright corner unit checks all the boxes that so many downtown condos miss. The efficient layout delivers a real living room, a functional kitchen, and a separate den with a whole wall of windows, perfect for working from home! There are no awkward pillars or wasted corners here; just a thoughtful floor plan that's easy to furnish and even easier to live in. The kitchen offers a whole wall of pantry cabinetry, a custom centre island with seating, and plenty of room to cook and eat, not just reheat takeout. The living room has generous proportions and, paired with windows in three rooms, makes the space feel light, open, and calm. The bedroom is fully enclosed for added privacy. Thoughtful upgrades include laminate flooring, freshly painted walls, and updated lighting, so you can move in without a to-do list. From the 15th floor, you'll enjoy long, open city views and great natural light throughout the day. The balcony is compact but gives you your own outdoor space to step out and take it all in. One underground parking spot is included. Just steps to TTC, groceries, coffee shops, and some of the city's most dynamic neighbourhoods - King West, Liberty Village, the Entertainment and Financial Districts. Easy highway access off Spadina makes weekend getaways a breeze. Large array of building amenities include: gym, pool, pet spa, squash court, party room, theatre, concierge, visitor parking, BBQ terrace, laundry room, and games lounge.
Inclusions: Fridge, stove, dishwasher, microwave, combo washer/dryer, Custom Centre Island, all attached light fixtures, all window coverings
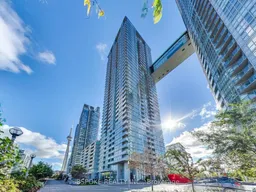 24
24

