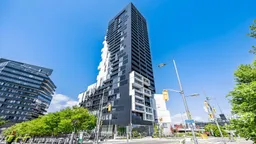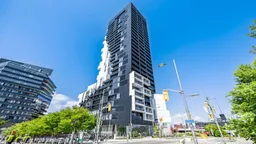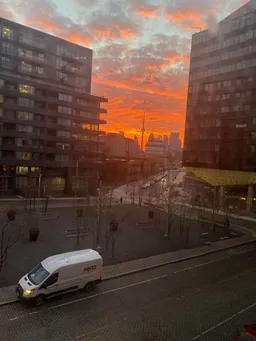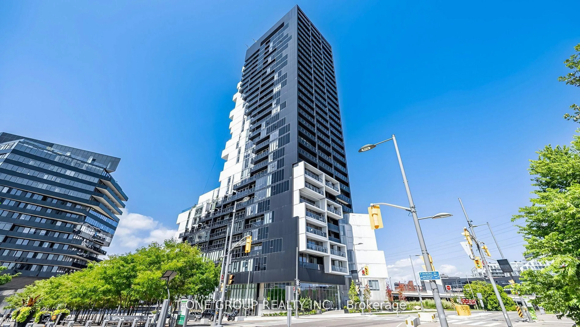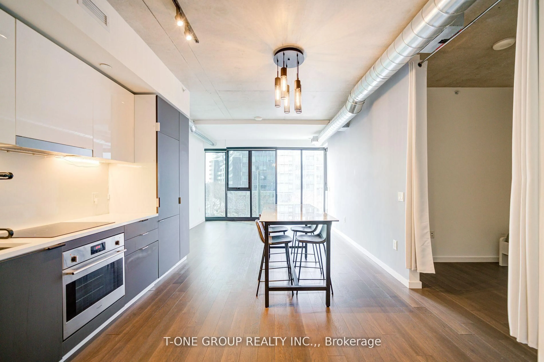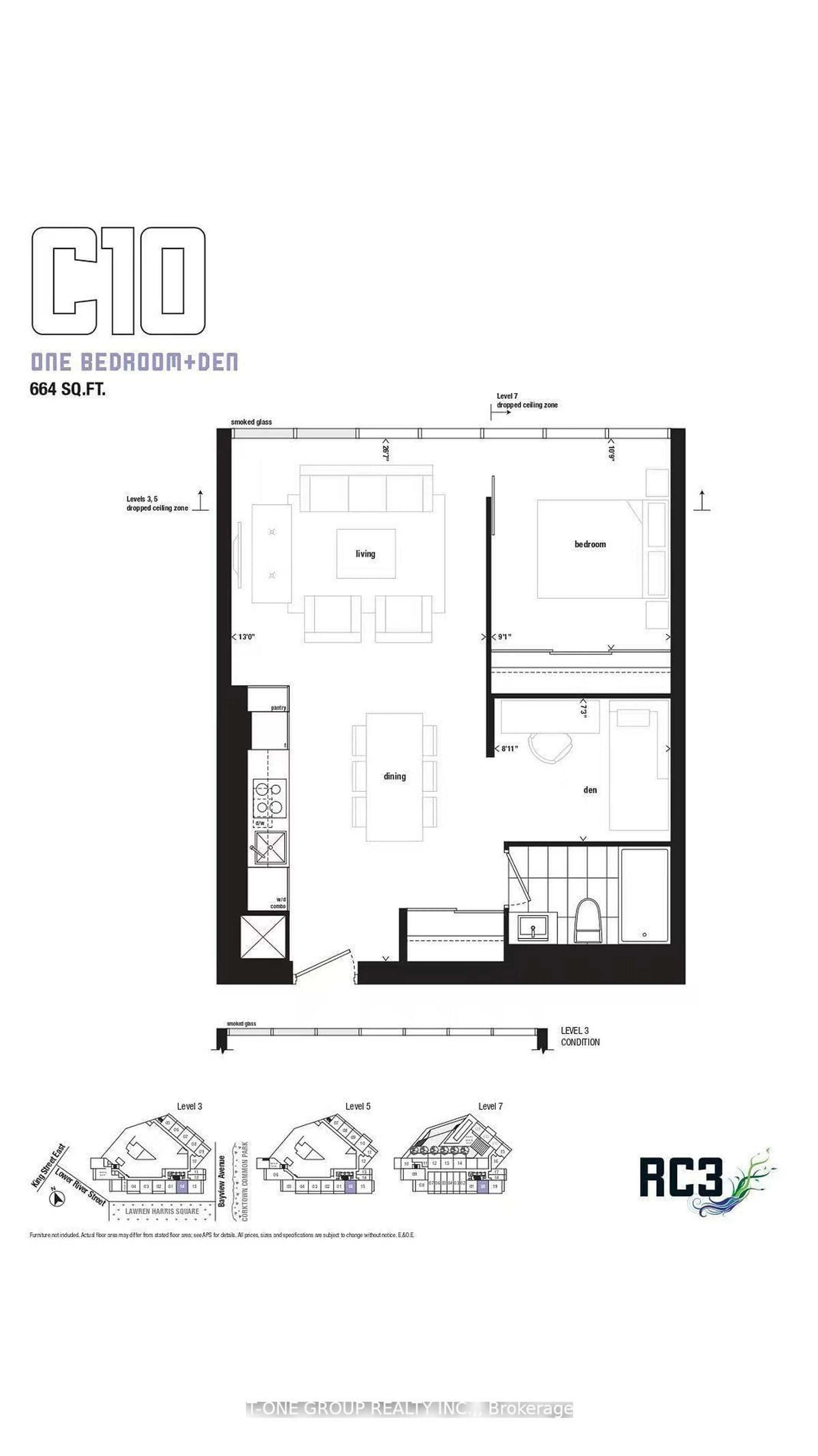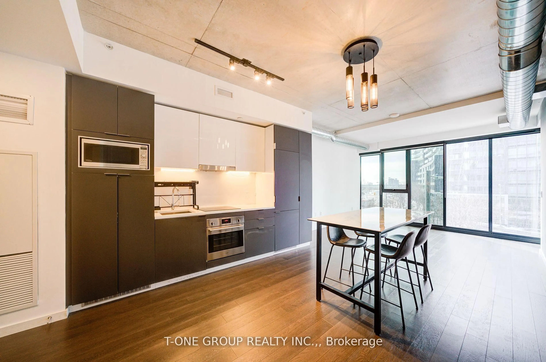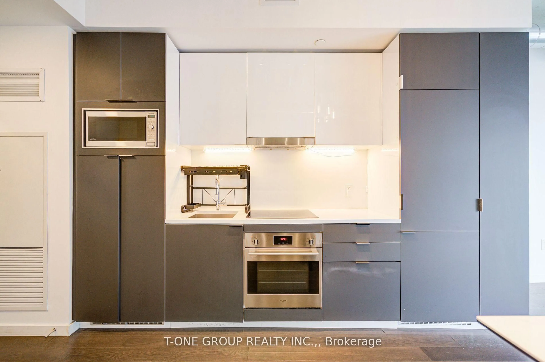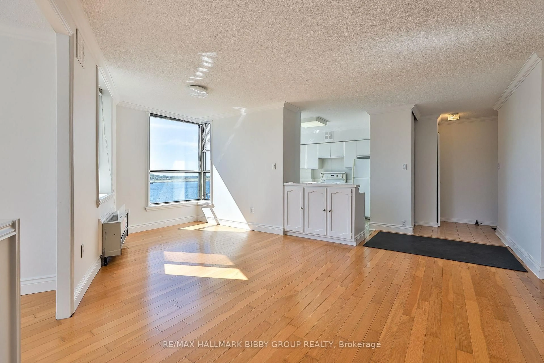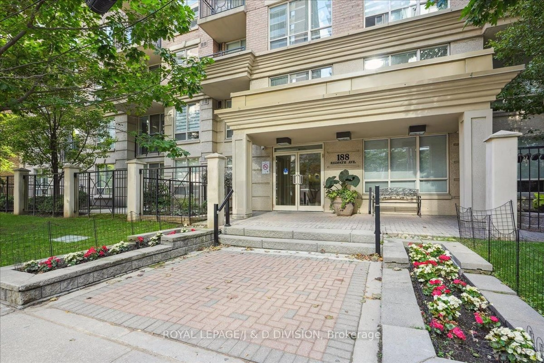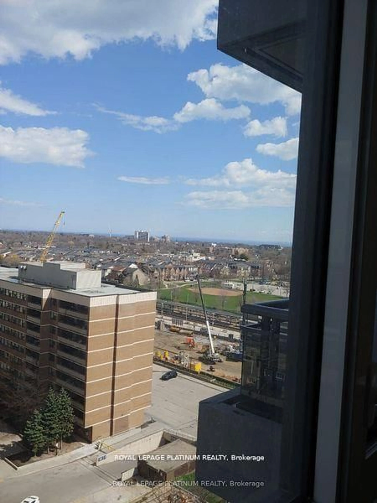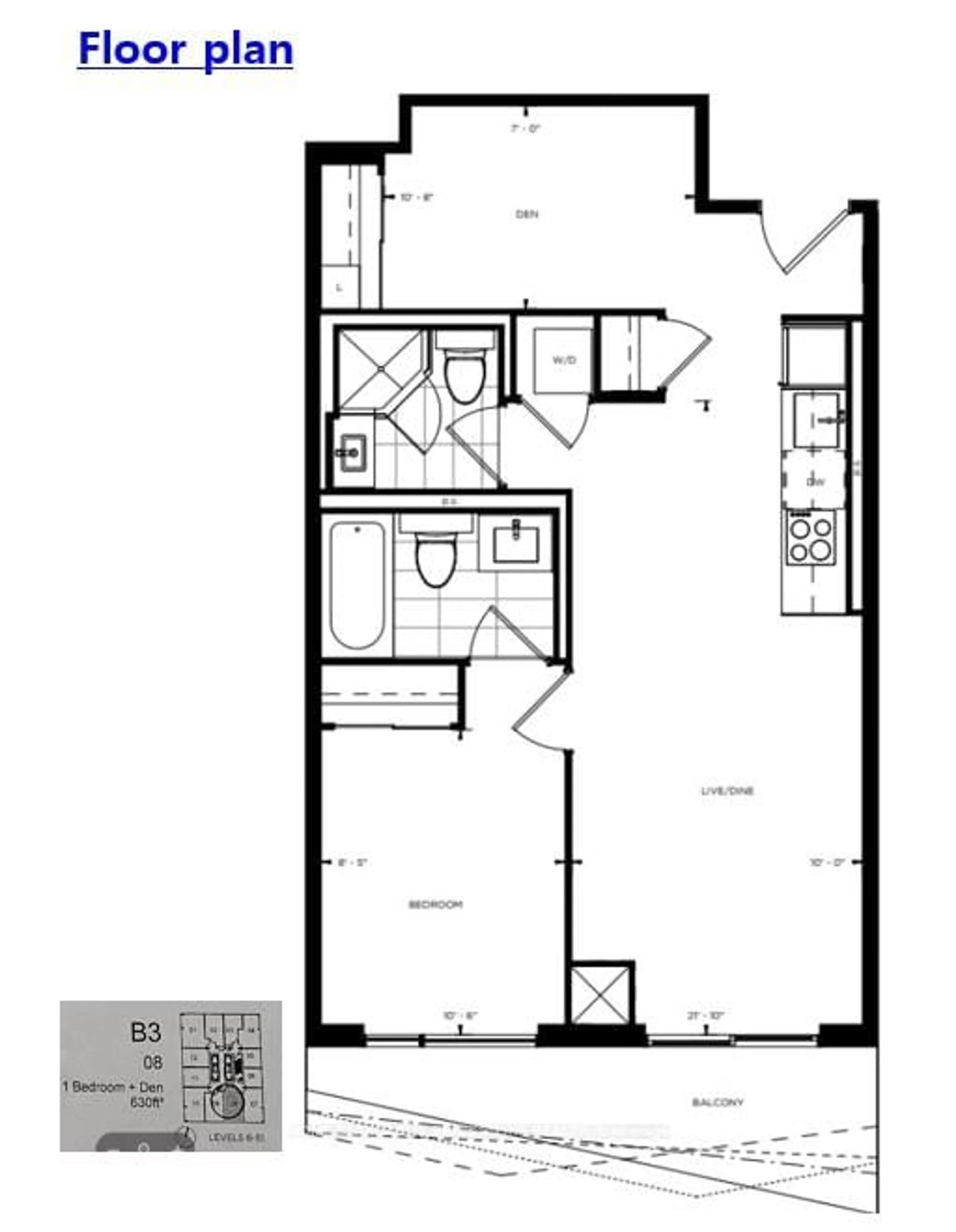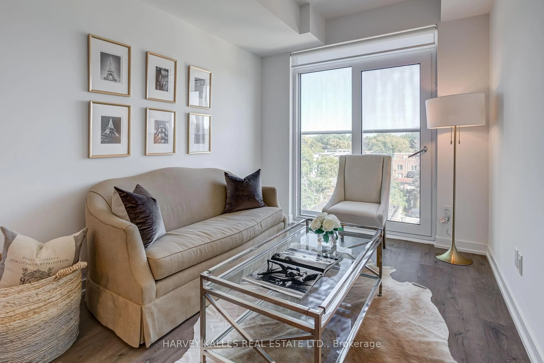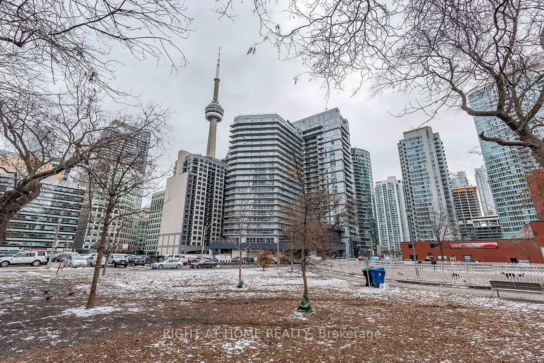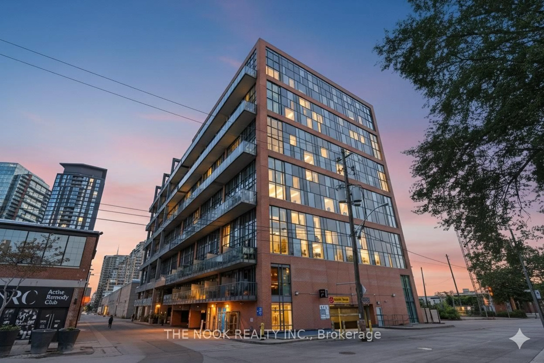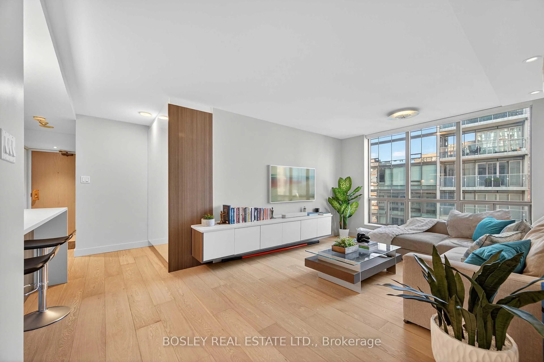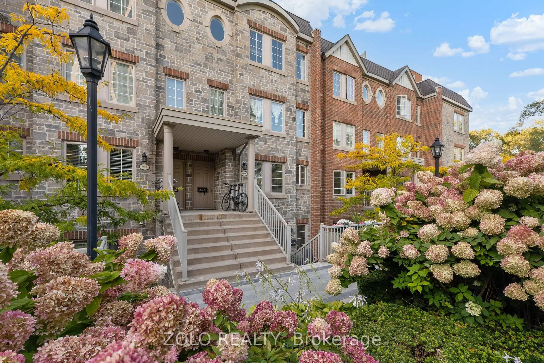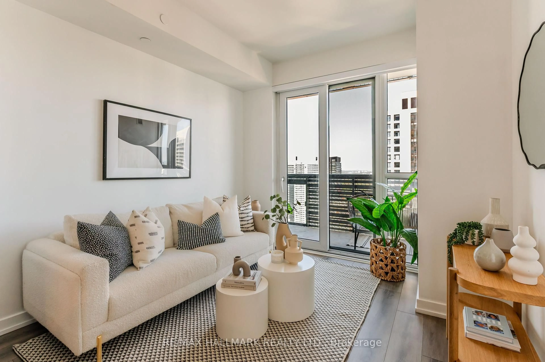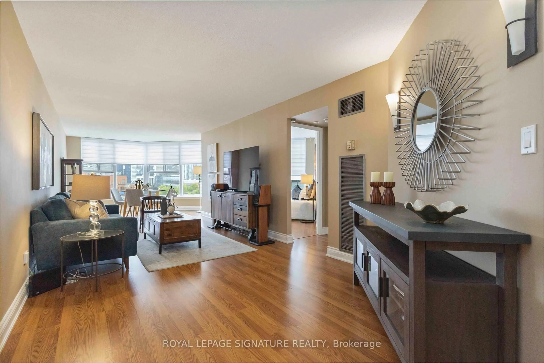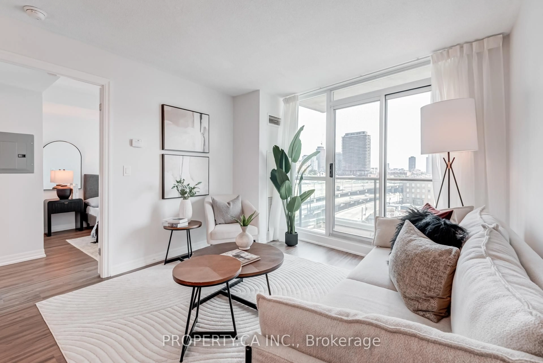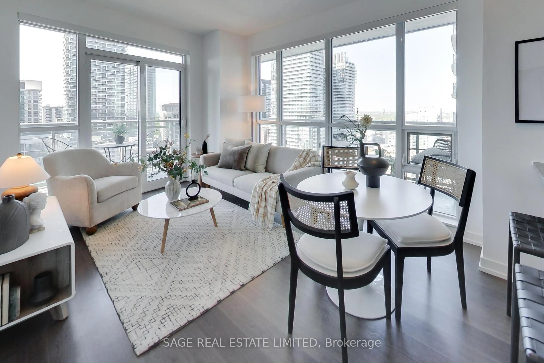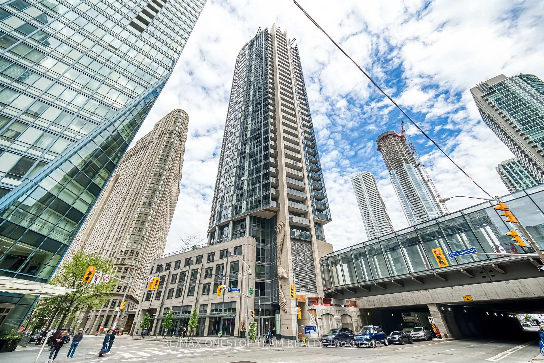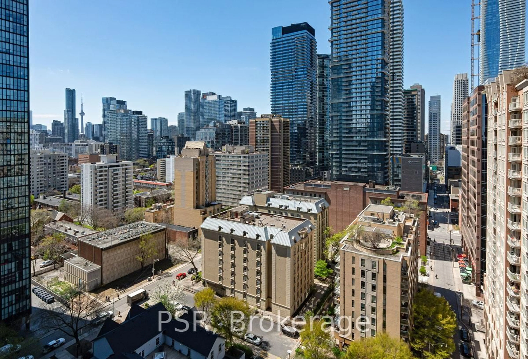170 Bayview Ave #314, Toronto, Ontario M5A 0M4
Contact us about this property
Highlights
Estimated valueThis is the price Wahi expects this property to sell for.
The calculation is powered by our Instant Home Value Estimate, which uses current market and property price trends to estimate your home’s value with a 90% accuracy rate.Not available
Price/Sqft$1,047/sqft
Monthly cost
Open Calculator

Curious about what homes are selling for in this area?
Get a report on comparable homes with helpful insights and trends.
+8
Properties sold*
$914K
Median sold price*
*Based on last 30 days
Description
Welcome to River City 3, an architectural masterpiece by Saucier+Perrotte that redefines Torontos skyline with its bold, LEED-certified design. This spacious 664 sq. ft. unit features unobstructed south-facing views of the CN Tower, with floor-to-ceiling windows that flood the space with natural light all day. The versatile den is large enough to be converted into a second bedroom with the addition of a door, while 9-foot ceilings enhance the open, airy feel. Recent upgrades include a new washer/dryer combo, custom curtains, and stylish ceiling lights. A rare premium parking spot on the same floor as the unit means no elevator needed, offering ultimate convenience. Located at Bayview & Queen, enjoy seamless access to Corktown Common, Underpass Park, top restaurants, shops, TTC, and major highways. This is one of the largest 1+1 layouts in the developmentdont miss this incredible opportunity to own in one of Torontos most sought-after communities!This unit features a brand new 2-in-1 washer and dryer, newly installed blinds, and exceptional convenience with both the parking spot and the fitness centre located on the same floor as the unit. Designed for comfort and practicality, its truly move-in ready.
Property Details
Interior
Features
Main Floor
Living
3.51 x 2.95hardwood floor / Open Concept
Dining
2.95 x 1.83hardwood floor / Open Concept
Kitchen
4.45 x 2.31Open Concept / Modern Kitchen / B/I Appliances
Br
3.45 x 2.9hardwood floor / Double Closet
Exterior
Parking
Garage spaces 1
Garage type Underground
Other parking spaces 0
Total parking spaces 1
Condo Details
Amenities
Concierge, Guest Suites, Gym, Outdoor Pool, Visitor Parking
Inclusions
Property History
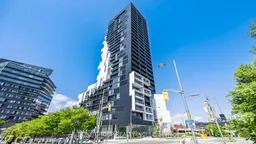 30
30