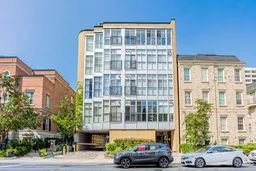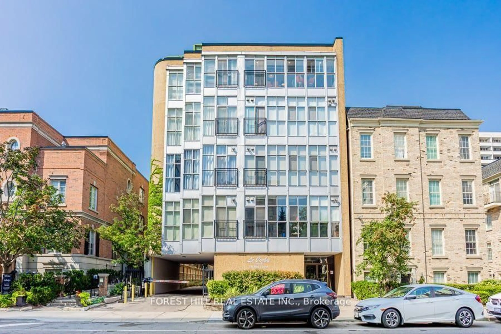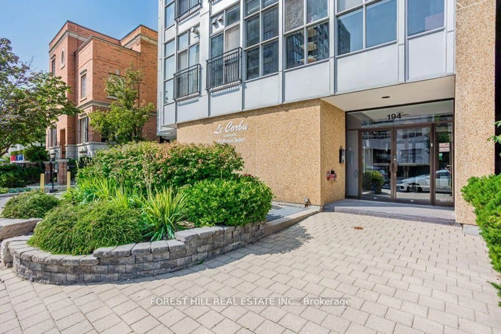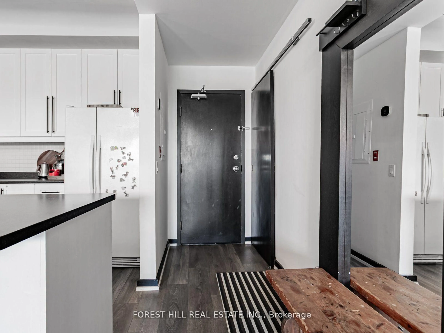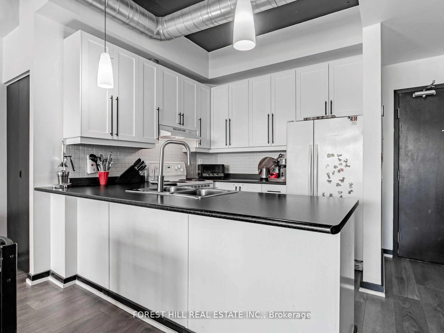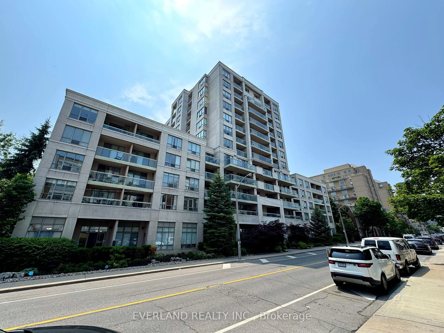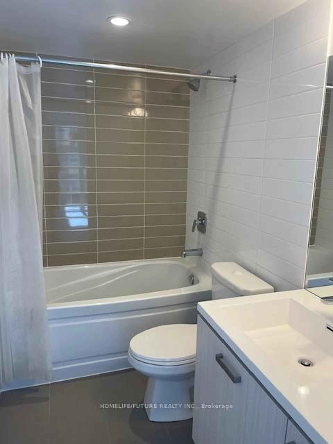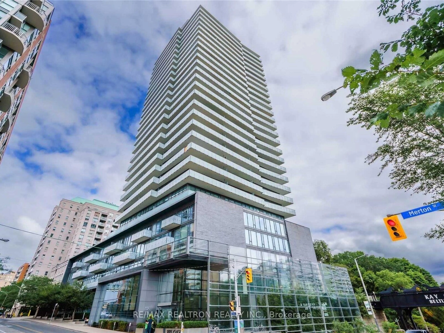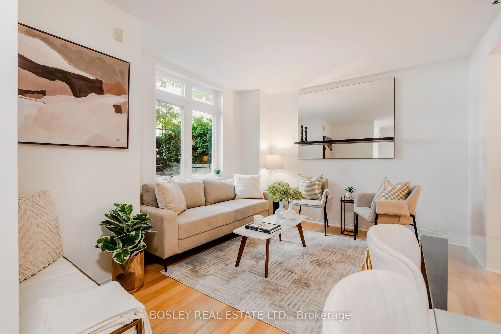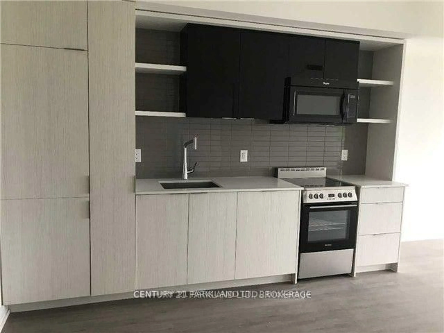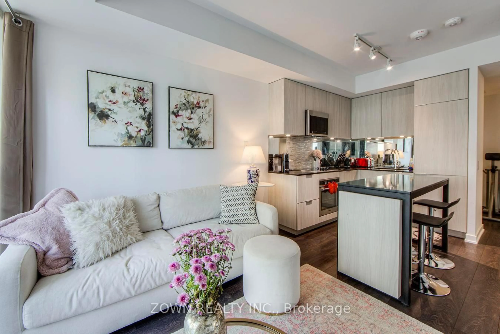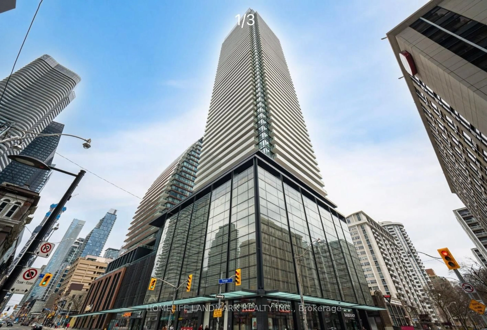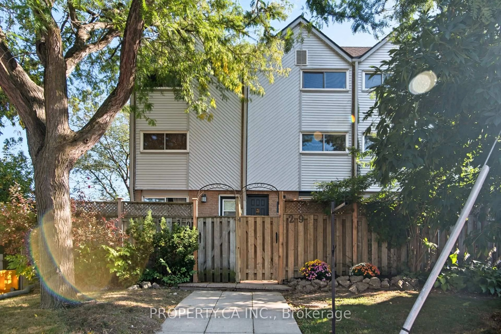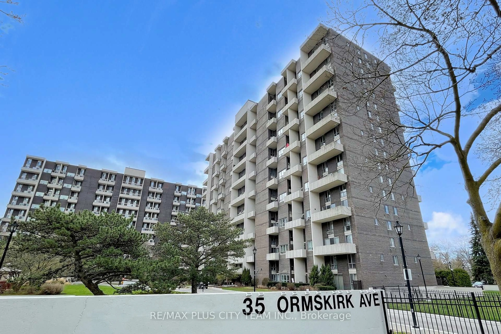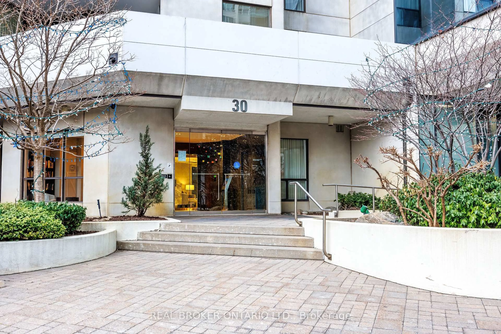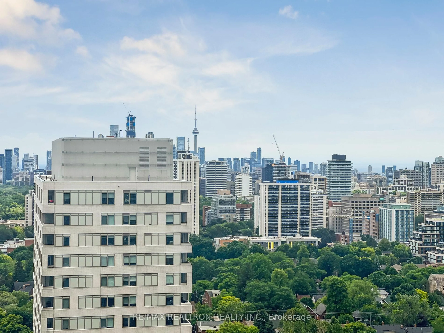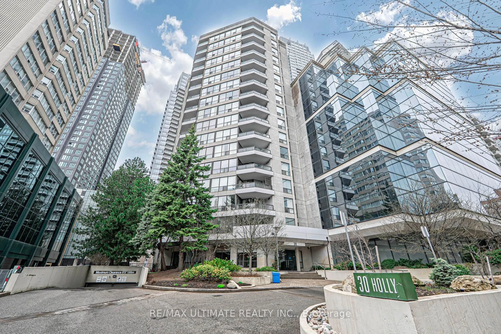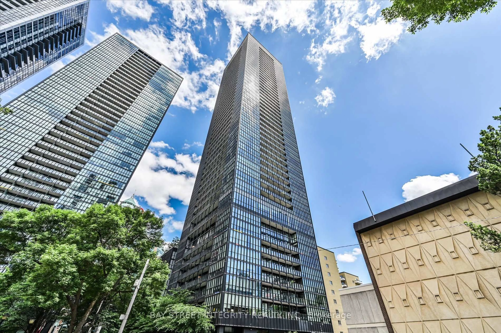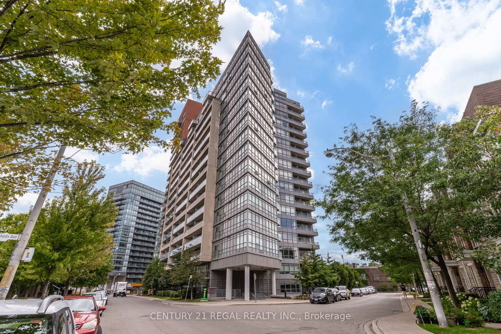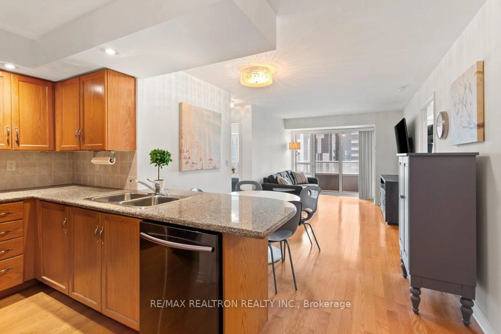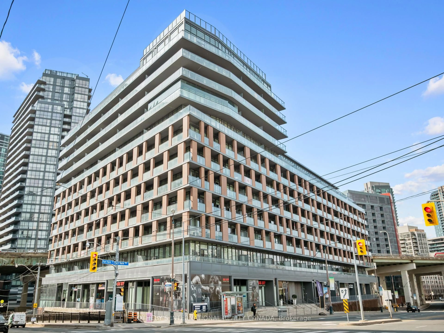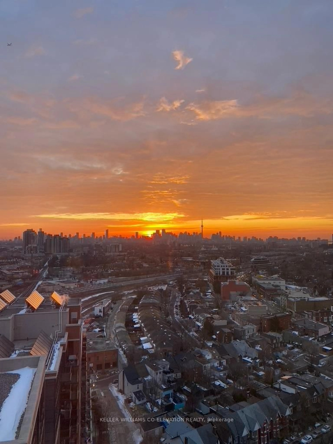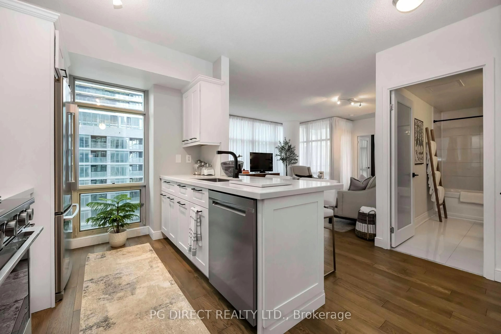194 Merton St #407, Toronto, Ontario M4S 3B5
Contact us about this property
Highlights
Estimated valueThis is the price Wahi expects this property to sell for.
The calculation is powered by our Instant Home Value Estimate, which uses current market and property price trends to estimate your home’s value with a 90% accuracy rate.Not available
Price/Sqft$829/sqft
Monthly cost
Open Calculator

Curious about what homes are selling for in this area?
Get a report on comparable homes with helpful insights and trends.
*Based on last 30 days
Description
Welcome to Le Corbu Lofts, where style meets function in the heart of Davisville Village! Discover a rare opportunity to own a beautifully designed 2-bedroom loft in one of midtown Toronto's most sought-after boutique buildings. This bright and spacious residence offers 960 sq. ft. of open concept living, featuring soaring 10-foot ceilings, exposed ductwork, and wall-to-wall north facing windows that frame uninterrupted skyline views. The updated kitchen seamlessly connects to the expansive living and dining area, ideal for entertaining or quiet evenings at home. A spacious 4 piece bathroom, ensuite laundry and a generously sized storage locker on the same floor add to the comfort and convenience. Perfect for professionals, couples, or small families, this pet friendly building blends modern industrial character with everyday practicality. Residents of Le Corbu enjoy top tier amenities including a fully equipped gym, squash court, rooftop terrace with BBQs and panoramic city views, plus a convenient surface parking space. Located just steps from Davisville subway station, restaurants, shops, and the Kay Gardner Beltline Trail, this loft offers the very best of urban living in a vibrant community setting. Move in and enjoy all the neighbourhood has to offer!
Property Details
Interior
Features
Main Floor
2nd Br
3.25 x 3.05Vinyl Floor / Double Closet
Living
4.01 x 3.88Vinyl Floor / Combined W/Dining / Gas Fireplace
Dining
4.77 x 3.88Vinyl Floor / Open Concept / Combined W/Living
Kitchen
2.71 x 2.71Breakfast Bar / B/I Appliances / Open Concept
Exterior
Parking
Garage spaces -
Garage type -
Total parking spaces 1
Condo Details
Amenities
Gym, Rooftop Deck/Garden, Squash/Racquet Court
Inclusions
Property History
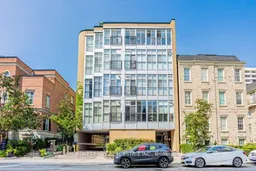 33
33