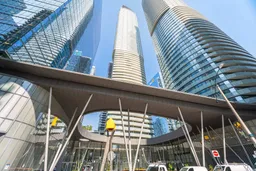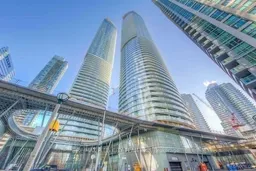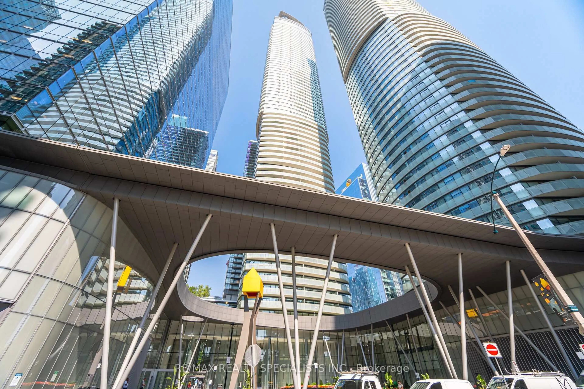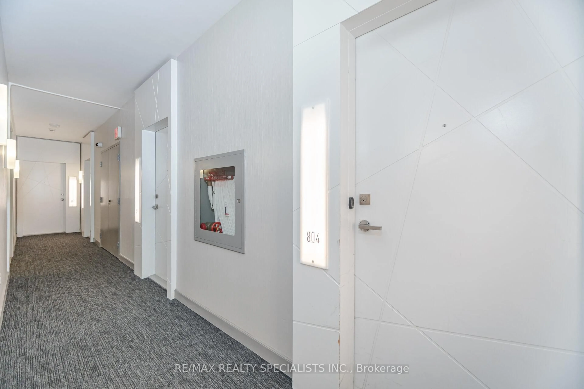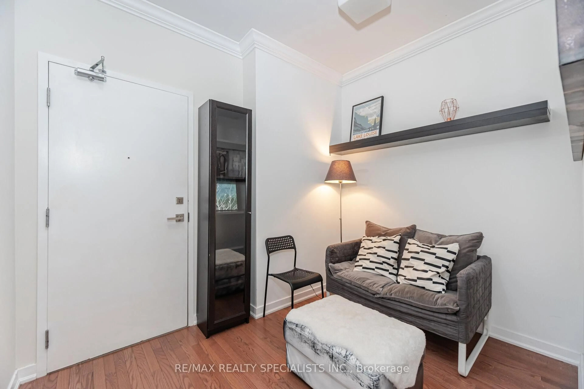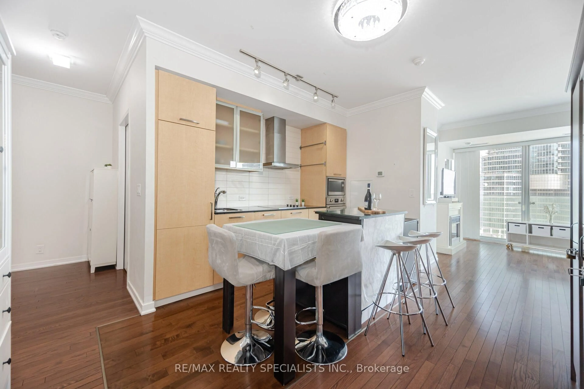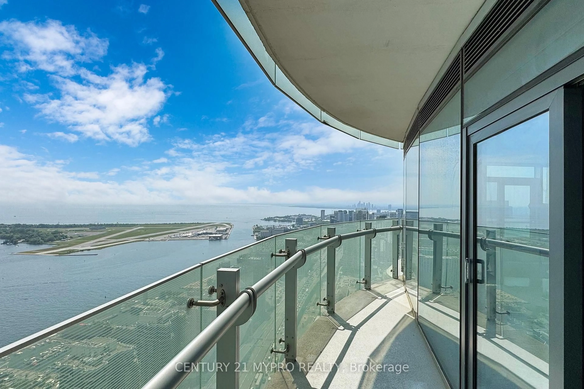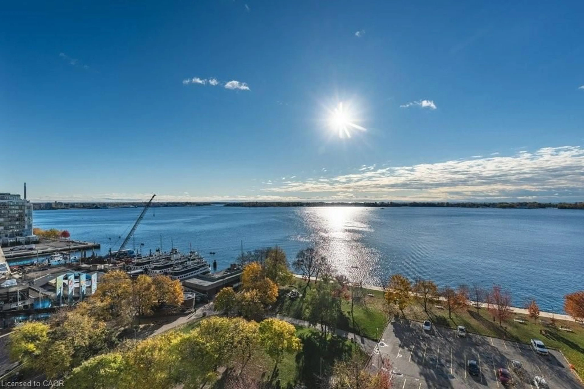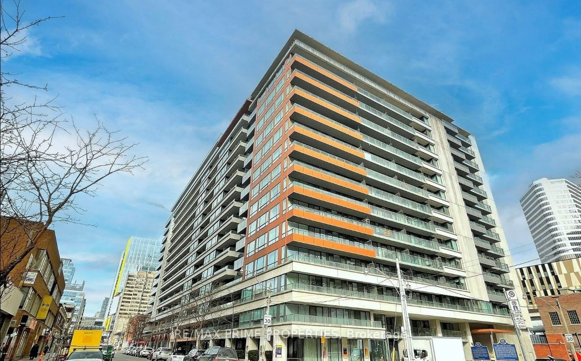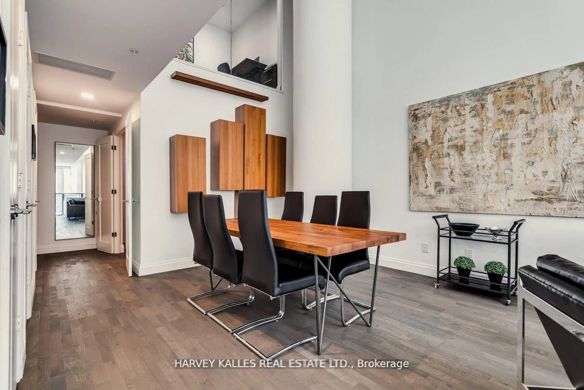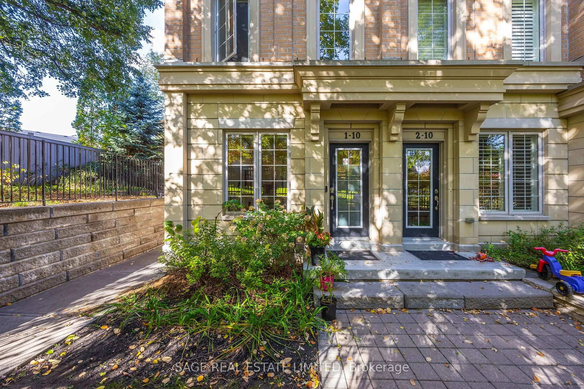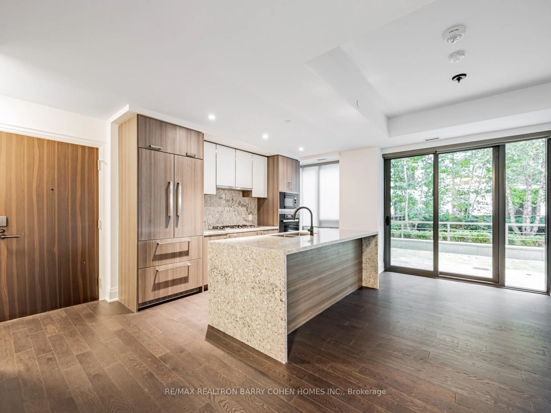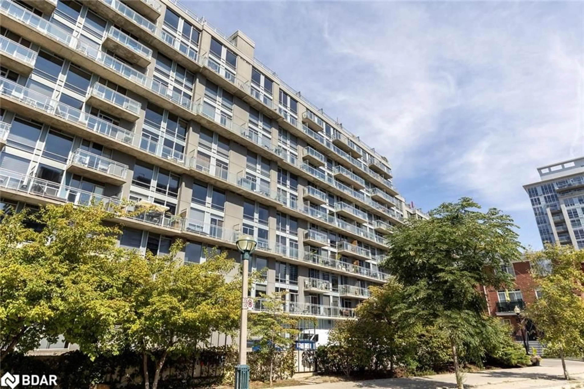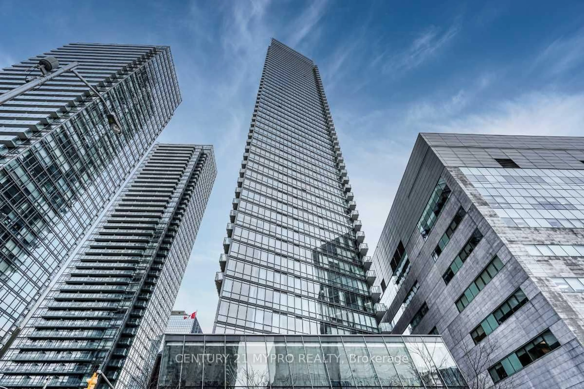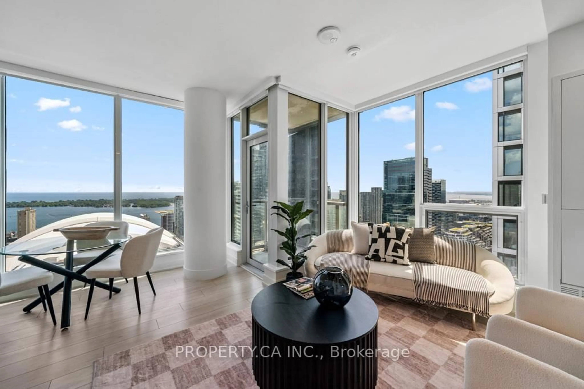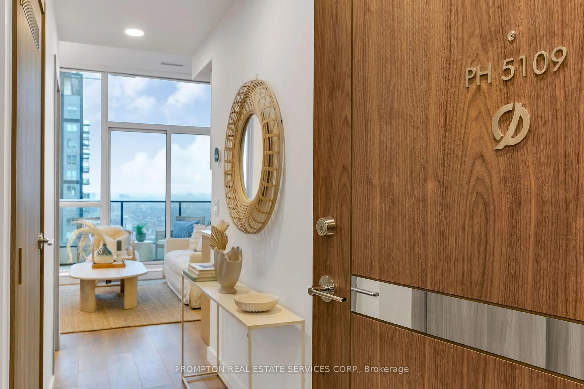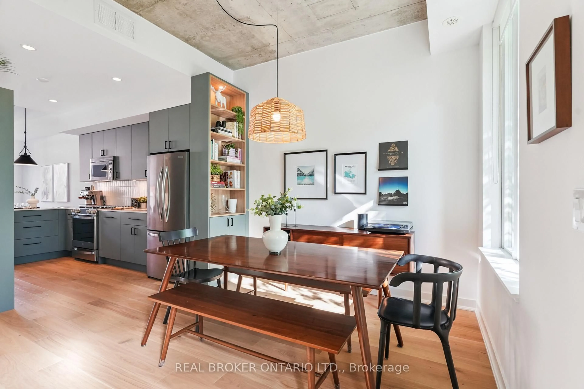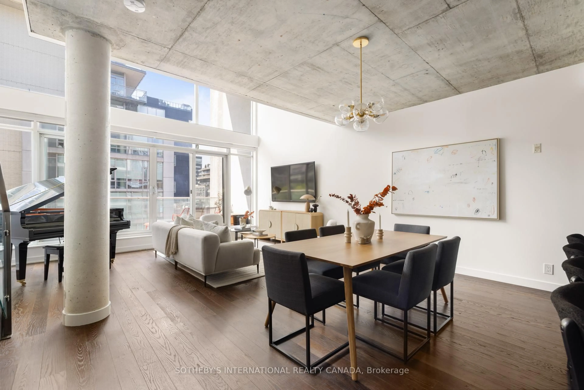12 York St #804, Toronto, Ontario M5J 0A9
Contact us about this property
Highlights
Estimated valueThis is the price Wahi expects this property to sell for.
The calculation is powered by our Instant Home Value Estimate, which uses current market and property price trends to estimate your home’s value with a 90% accuracy rate.Not available
Price/Sqft$1,072/sqft
Monthly cost
Open Calculator

Curious about what homes are selling for in this area?
Get a report on comparable homes with helpful insights and trends.
+96
Properties sold*
$680K
Median sold price*
*Based on last 30 days
Description
Welcome to 12 York Street Where Luxury Meets Location! Step into this stunning 3-bedroom + den, corner suite condo boasting aspacious 1,091 sq ft open-concept layout with breathtaking city and partial Lake Ontario views. Featuring hardwood floors throughout, 9ft ceilings, built in appliances, in-suite laundry, crown moulding, and modern LED lighting, this suite is move-in ready and stylishly upgraded.The unit offers a rare three generously sized bedrooms, including a primary bedroom with a 4-piece spa-like semi-ensuite and 2separate closets, floor-to-ceiling windows, and enjoy the dazzling views of the city skyline at night from the oversized curved balcony.The bright and airy living/dining area provides the perfect space to relax or entertain, all while enjoying sweeping views. One parking space and one locker are included. Located in the heart of Torontos vibrant South Financial District, you're steps from world-class dining, shopping, Scotiabank Arena, Maple Leaf Square, and the underground PATH network providing direct indoor access to Union Station, Longos Supermarket, and even the Eaton Centre. Easy access to the QEW is just 2 minutes away!Building amenities include: 24-hour concierge Indoor pool Sauna & steam room, Yoga studio, Hot tub, Fully equipped fitness centre,Business centre, Party/meeting rooms, Outdoor terrace. Dont miss the opportunity to live in one of Torontos most desirabledowntown locations!
Property Details
Interior
Features
Flat Floor
Primary
3.34 x 2.95hardwood floor / Semi Ensuite / Walk-Out
2nd Br
2.81 x 3.12hardwood floor / Closet / Window Flr to Ceil
3rd Br
2.68 x 3.01hardwood floor / Semi Ensuite / Walk-Out
Den
2.03 x 2.24hardwood floor / Separate Rm / Crown Moulding
Exterior
Features
Parking
Garage spaces 1
Garage type Underground
Other parking spaces 0
Total parking spaces 1
Condo Details
Amenities
Bike Storage, Bus Ctr (Wifi Bldg), Concierge, Elevator, Gym, Indoor Pool
Inclusions
Property History
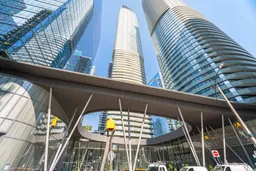
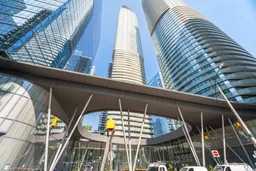 33
33