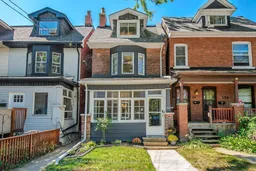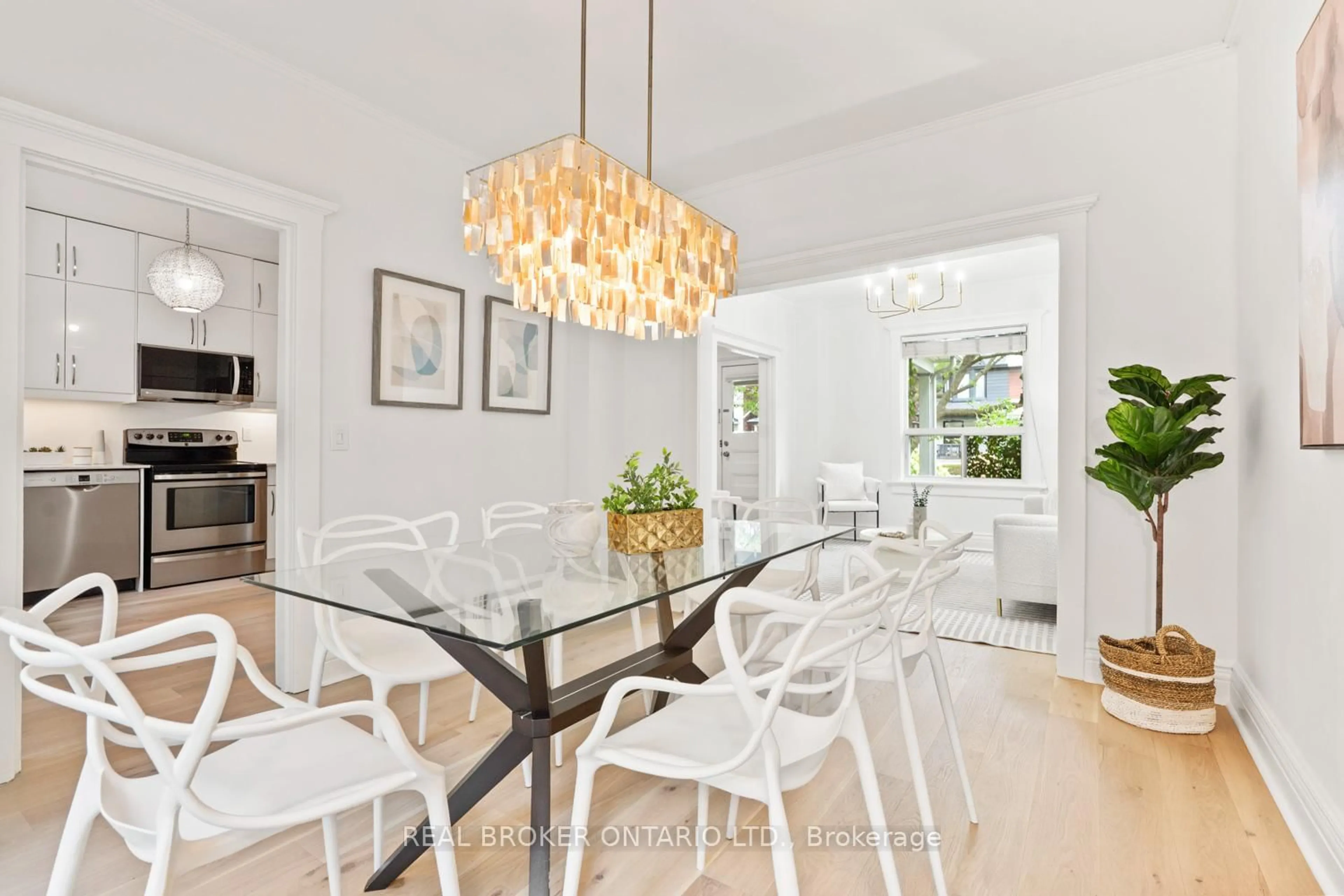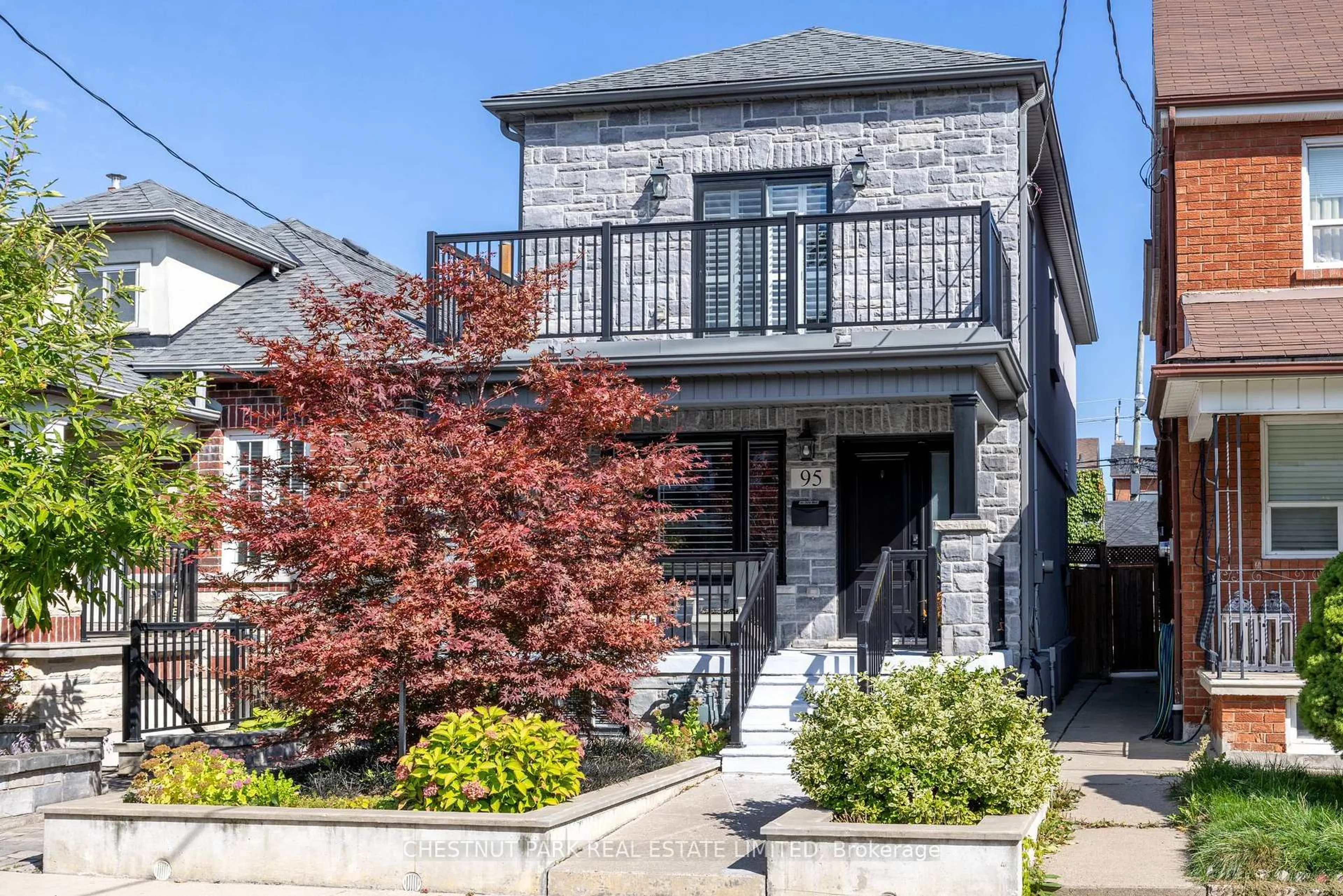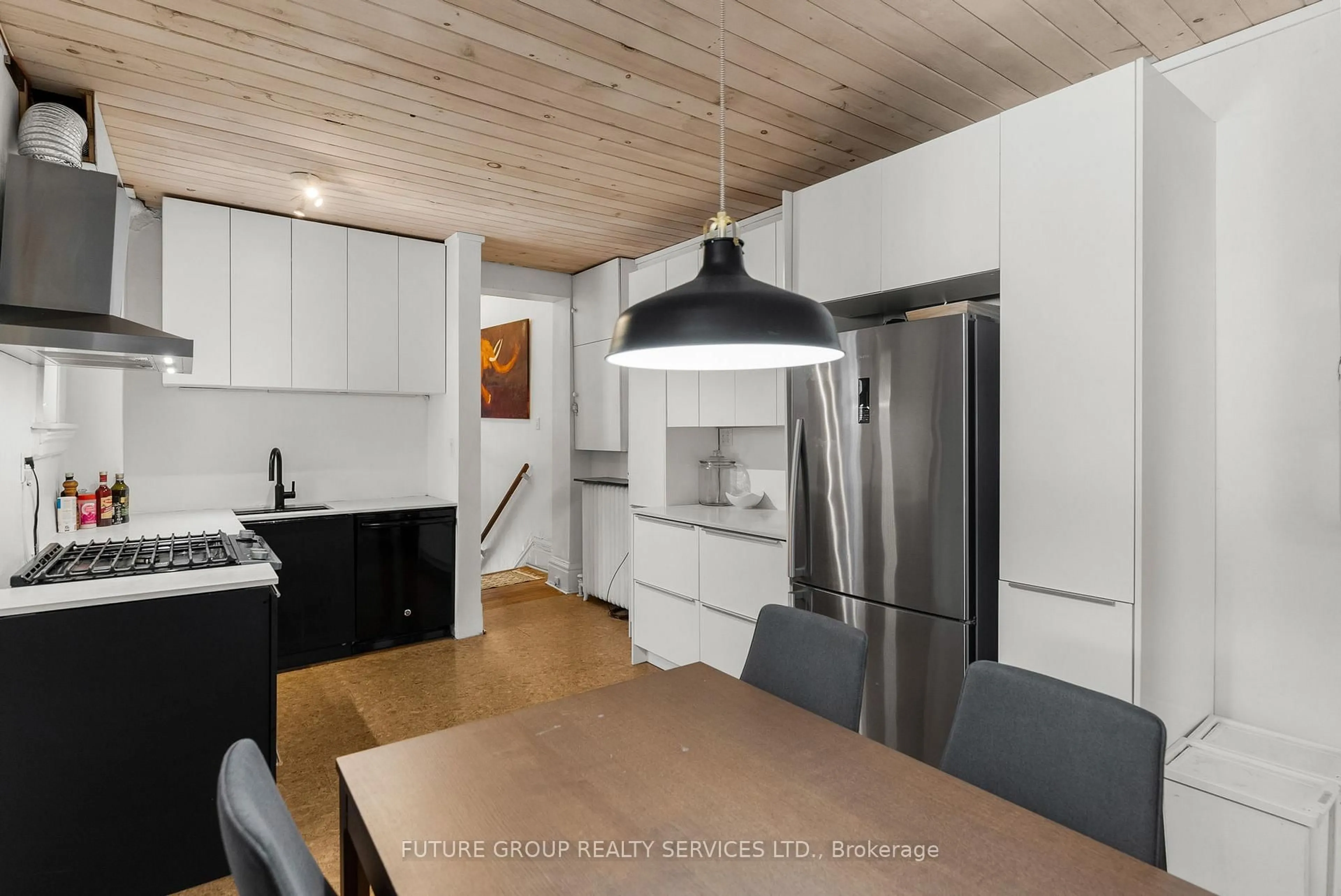Live your best Leslieville life at 152 Hastings Ave! This fantastic detached gem checks all the boxes: 4 spacious bedrooms, a coveted main floor powder room, and an oversized spa-like bath upstairs that feels straight out of a boutique hotel. The impressive walk-in closet will make any wardrobe happy, while the main floor offers plenty of space for entertaining friends and family. The large unfinished basement is bursting with potential for your dream rec room, gym, or home office. Step outside to a private, fenced backyard that's perfect for BBQs, kids, or four-legged friends. Bonus: 1-car parking right at home (no more circling the block!). And the location? Unreal. You're literally steps to Greenwood Park (skating, pool, dog park, and farmers market), surrounded by shops, restaurants, and craft coffee spots, plus TTC options galore to zip you anywhere in the city. This one checks all the boxes, and then some. Welcome home! "Other" room is walk-in closet.
Inclusions: Frigidaire Refrigerator, GE Dishwasher, Panasonic Microwave Hoodvent, Kenmore Gas Range, Coldspot Deep Freezer, GE Washer and GE Dryer, Laundry Sink. Furnace, Air Conditioner, Hot Water Tank. All Electrical Light Fixtures, Wall Hooks at Front Door and in Kitchen, Window Coverings Not Belonging To Stagers, Nest Thermostat, Aosu Doorbell Camera, Garden Shed in Backyard
 39
39





