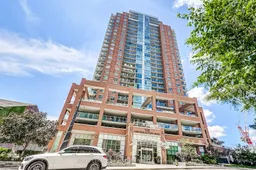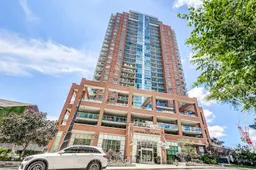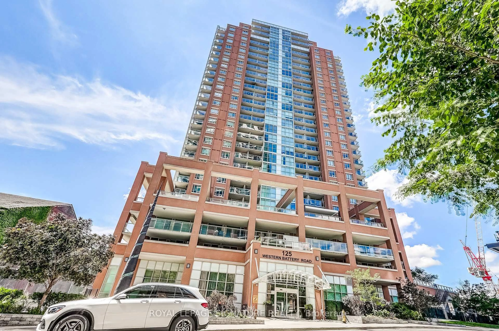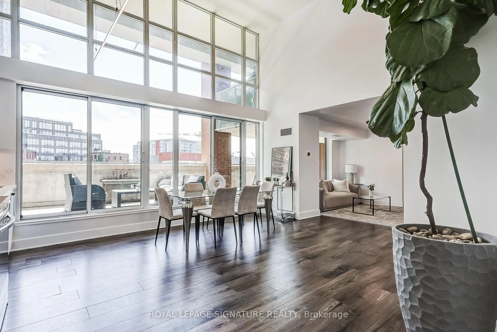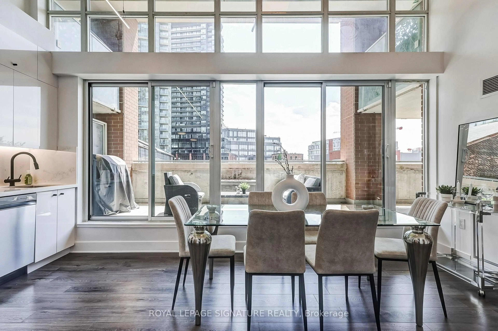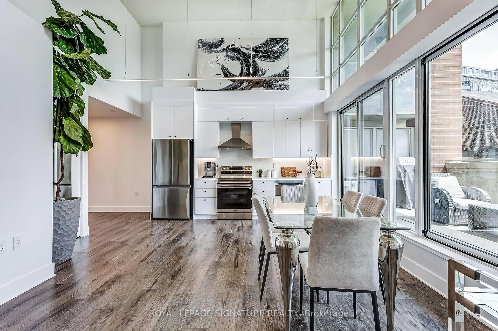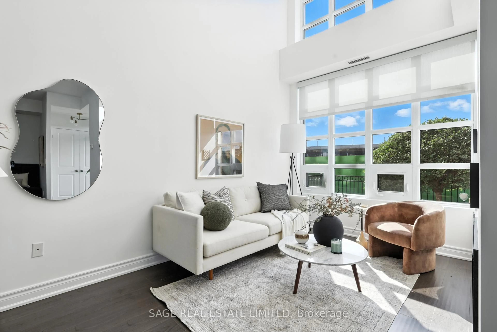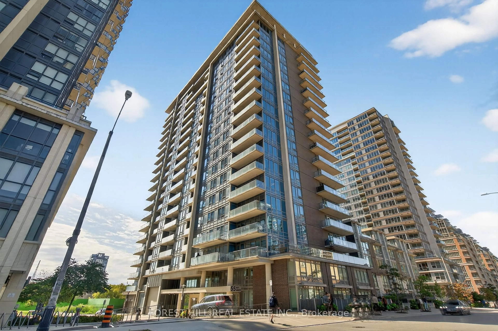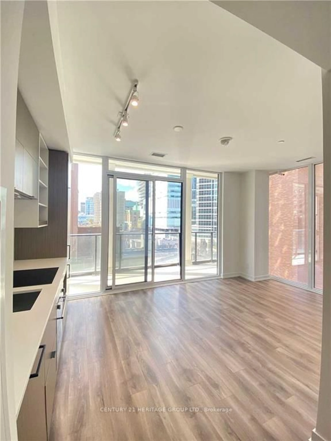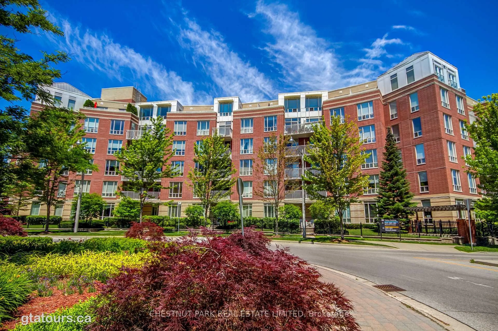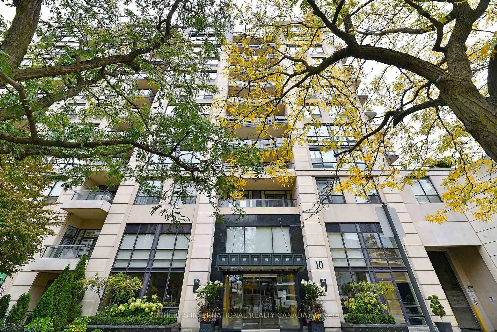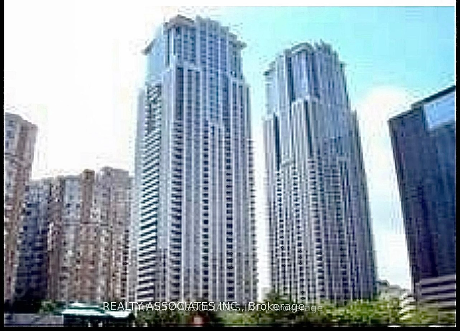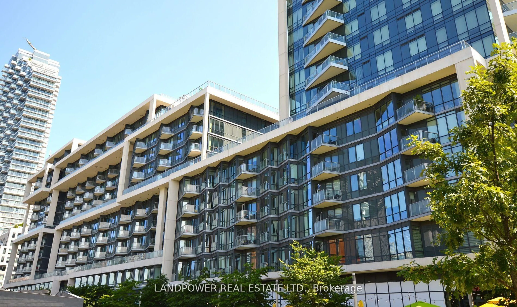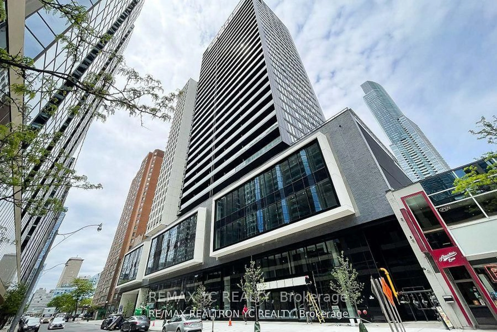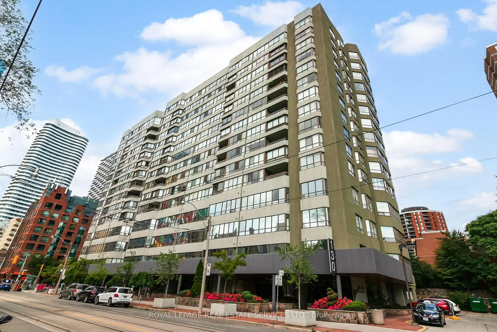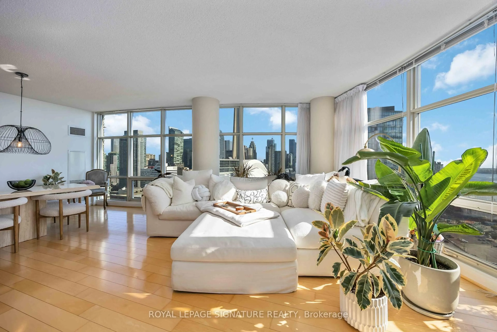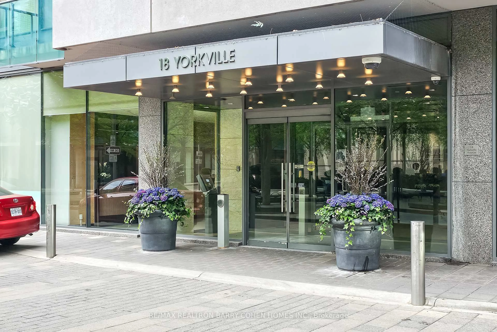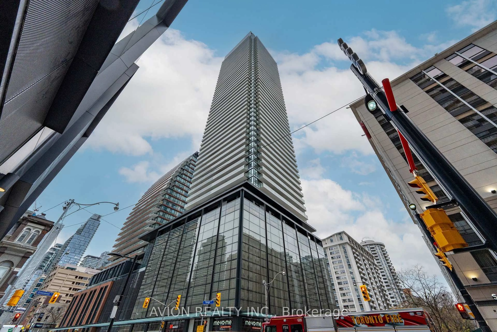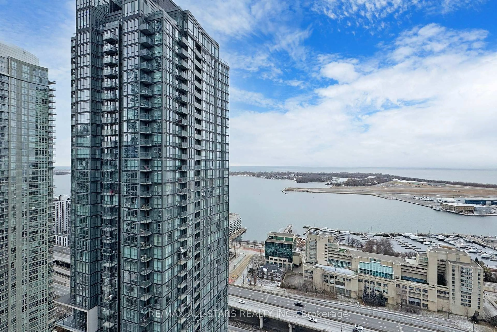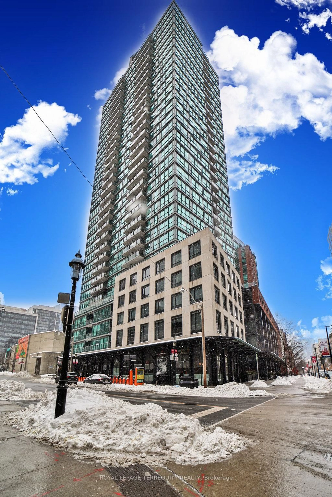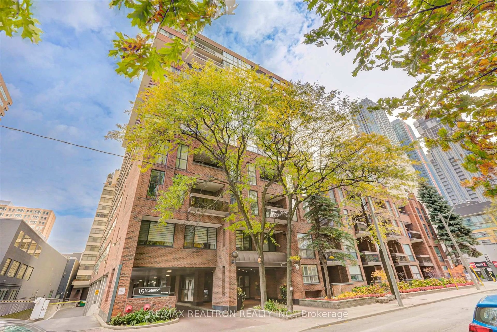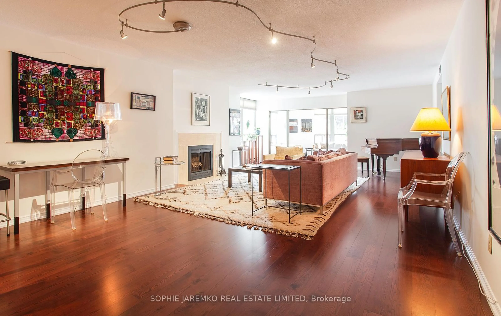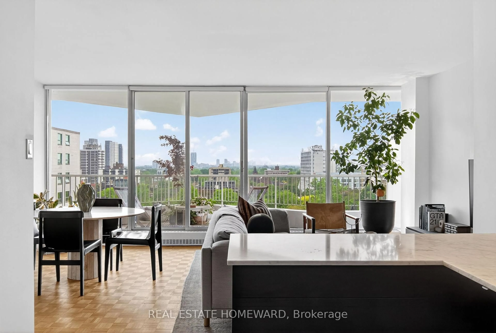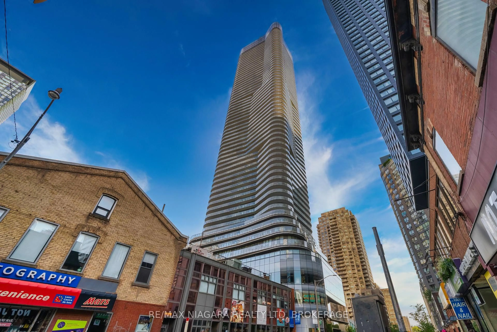125 Western Battery Rd #210, Toronto, Ontario M6K 3R8
Contact us about this property
Highlights
Estimated valueThis is the price Wahi expects this property to sell for.
The calculation is powered by our Instant Home Value Estimate, which uses current market and property price trends to estimate your home’s value with a 90% accuracy rate.Not available
Price/Sqft$916/sqft
Monthly cost
Open Calculator

Curious about what homes are selling for in this area?
Get a report on comparable homes with helpful insights and trends.
+18
Properties sold*
$582K
Median sold price*
*Based on last 30 days
Description
A true gem in the heart of Liberty Village. From the moment you step inside of this rarely offered, newly renovated 2 bedroom, 2 bathroom corner unit you will be captivated by the soaring 16 foot ceilings. Sun drenched and full of natural light with floor to ceiling windows at every turn. The sleek kitchen comes equipped with modern cabinetry, high end quartz counters and quartz backsplash, stainless steel appliances, black hardware and opens up to the massive living and dining area. The spacious primary bedroom has a large walk-in closet and ensuite bathroom that was just upgraded with high end finishes. Now lets talk about the 622 sq ft wrap around balcony which is one of the many showstoppers in this unit and has gorgeous views of everything Liberty Village has to offer. You will never be short of space when you are entertaining or hosting parties. Includes approved plans, permit and drawings for a 2nd floor, 3rd bedroom or family room addition. Don't miss your chance to see this one-of-a-kind loft style unit in one of the best neighbourhood's in Toronto.
Property Details
Interior
Features
Main Floor
Living
3.87 x 4.23Laminate / Combined W/Dining / W/O To Terrace
Dining
4.59 x 3.71Laminate / W/O To Terrace / Vaulted Ceiling
Kitchen
6.06 x 1.97Quartz Counter / Stainless Steel Appl / Vaulted Ceiling
Primary
2.89 x 5.514 Pc Ensuite / W/I Closet / W/O To Terrace
Exterior
Features
Parking
Garage spaces 1
Garage type Underground
Other parking spaces 0
Total parking spaces 1
Condo Details
Amenities
Bbqs Allowed, Bike Storage, Concierge, Gym, Party/Meeting Room, Visitor Parking
Inclusions
Property History
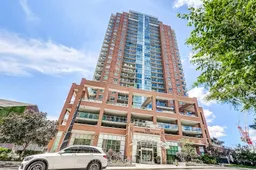 42
42