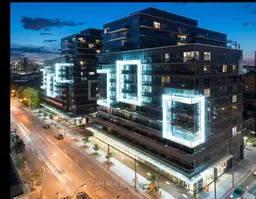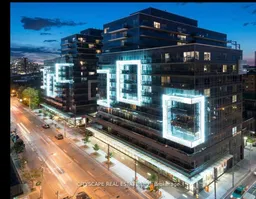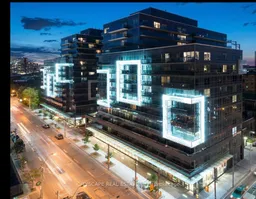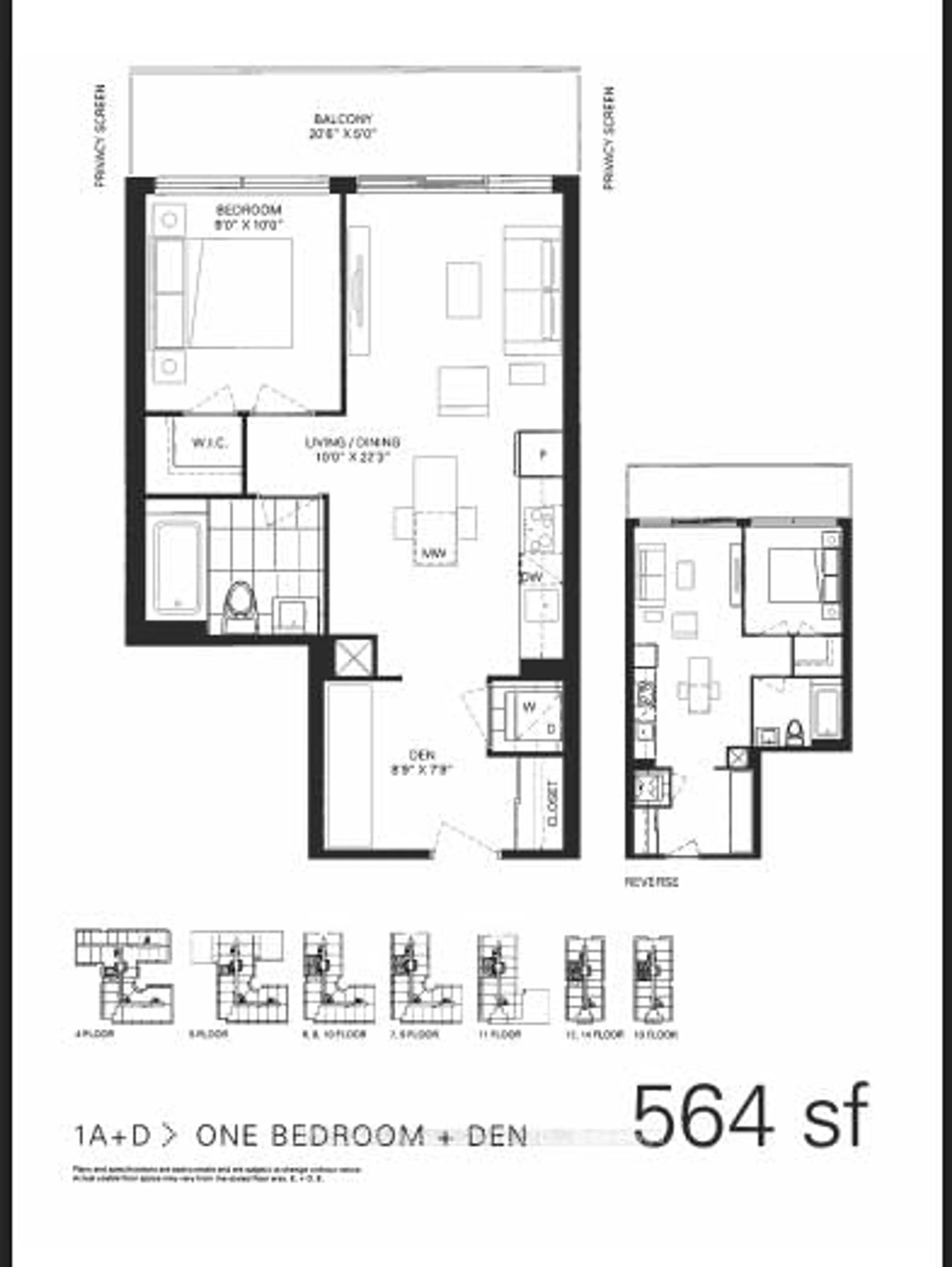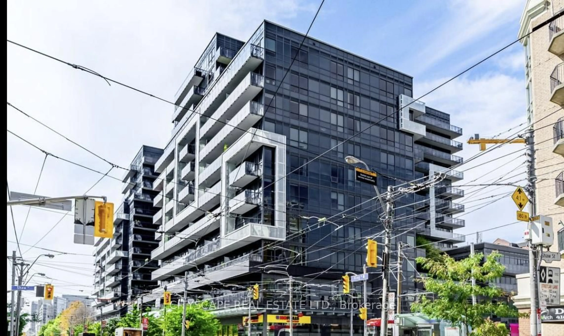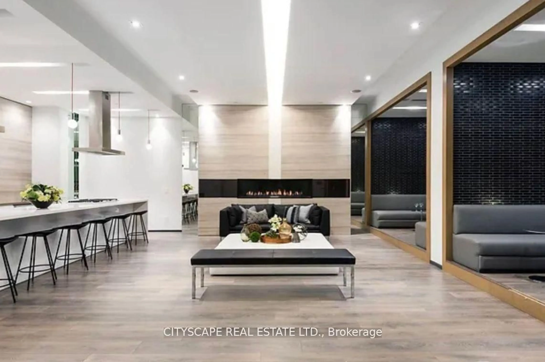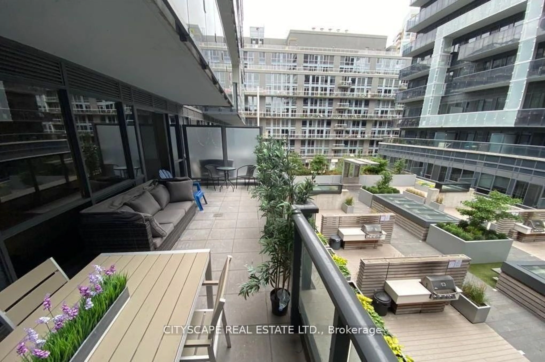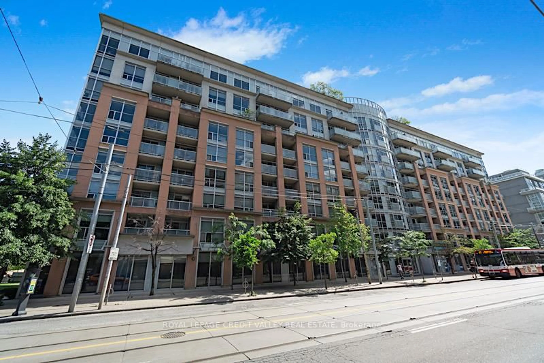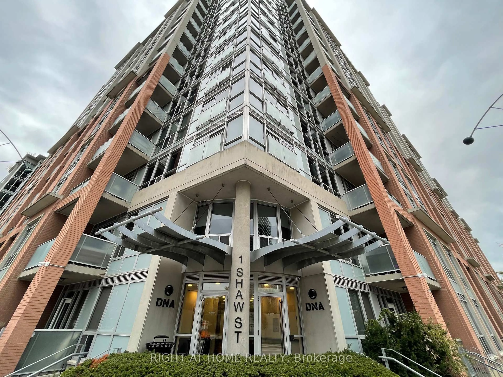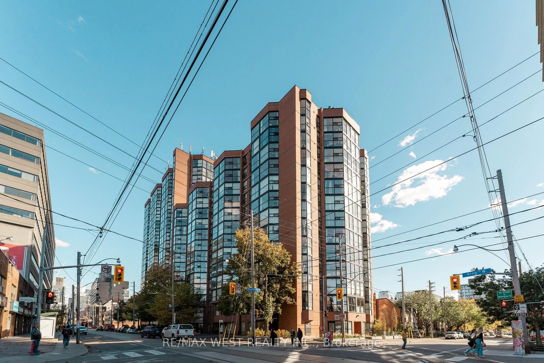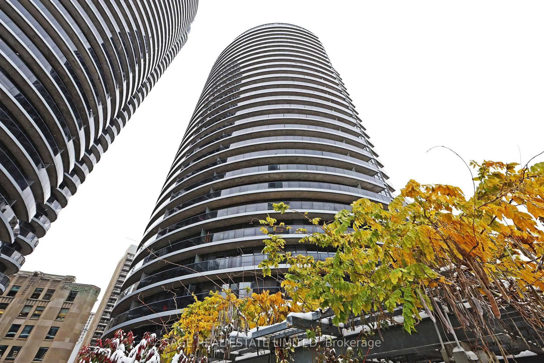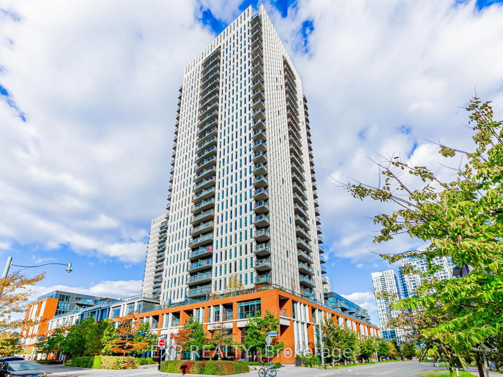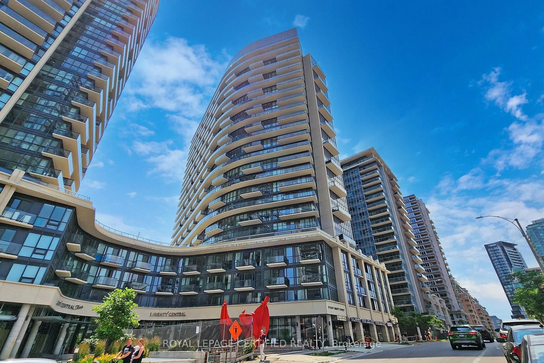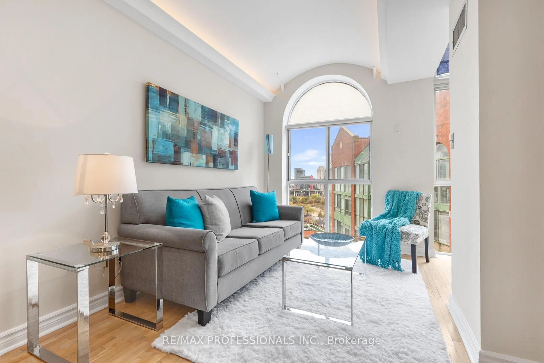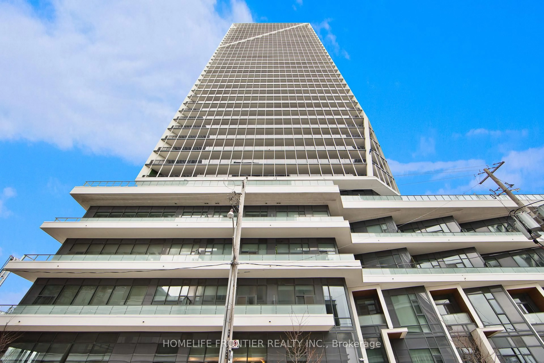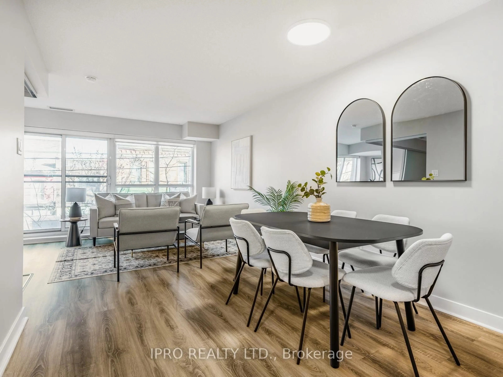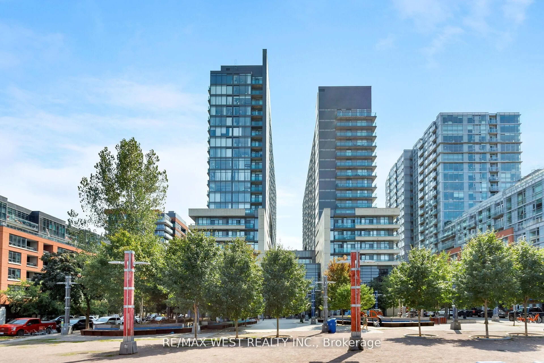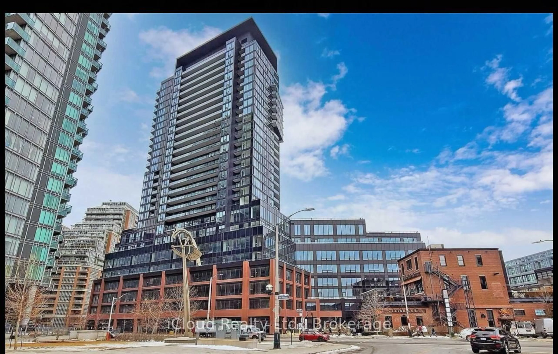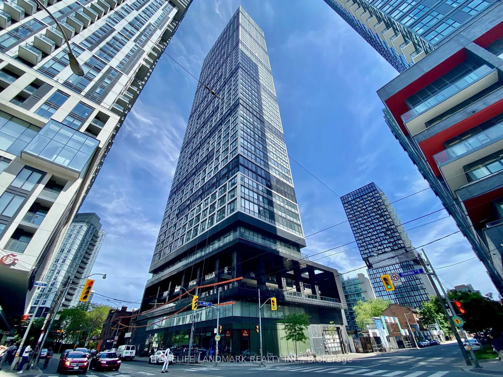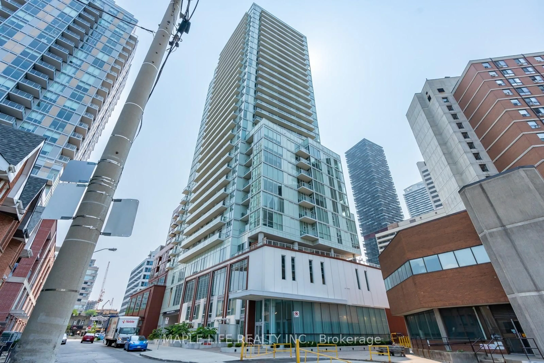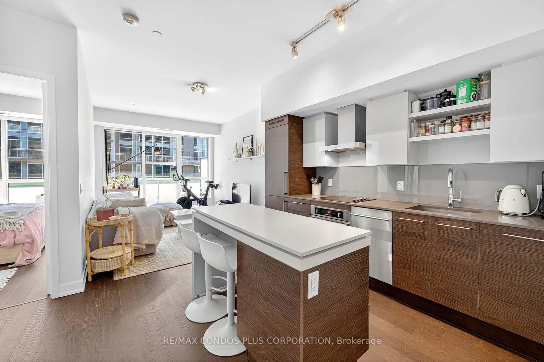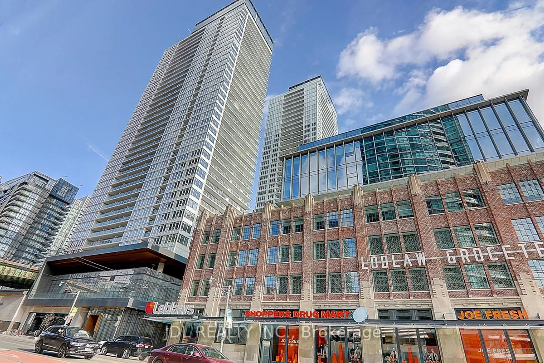1030 King St #332, Toronto, Ontario M6K 0B4
Contact us about this property
Highlights
Estimated valueThis is the price Wahi expects this property to sell for.
The calculation is powered by our Instant Home Value Estimate, which uses current market and property price trends to estimate your home’s value with a 90% accuracy rate.Not available
Price/Sqft$1,064/sqft
Monthly cost
Open Calculator

Curious about what homes are selling for in this area?
Get a report on comparable homes with helpful insights and trends.
+47
Properties sold*
$715K
Median sold price*
*Based on last 30 days
Description
Beautiful and modern 1+1 suite in the heart of King West! This bright, open-concept home boasts soaring 9 ft. concrete and smooth ceilings. The spacious bedroom pairs perfectly with a versatile den, perfect for a home office or extra living space. While the sleek, modern kitchen with built-in appliances, sleek panel fridge, quartz countertops, and a stylish backsplash, along with a spacious center island for extra prep space. Enjoy floor-to-ceiling windows and a large balcony that invite abundant natural light. There is a bbq hook up on the large balcony to entertain guests. Live steps from a ground-floor supermarket (No Frills), dining, cafés, Liberty Village, and more. 24-hour concierge, fantastic amenities, Walk Score of 90, Transit Score of 91 . TTC At your Doorstep! Convenience at its finest!
Property Details
Interior
Features
Flat Floor
Living
0.0 x 0.0Laminate / Combined W/Dining / W/O To Balcony
Dining
0.0 x 0.0Laminate / Combined W/Kitchen / Breakfast Bar
Kitchen
0.0 x 0.0Laminate / Stainless Steel Appl / Open Concept
Primary
3.048 x 2.743Laminate / Large Window / Large Closet
Exterior
Features
Condo Details
Amenities
Bbqs Allowed, Concierge, Gym, Sauna, Recreation Room, Party/Meeting Room
Inclusions
Property History
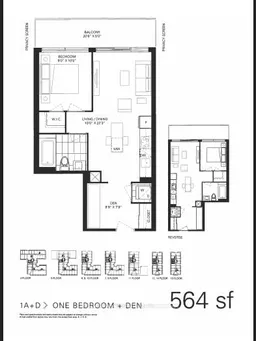 38
38