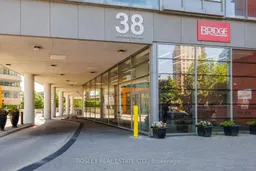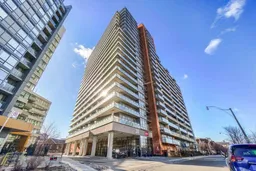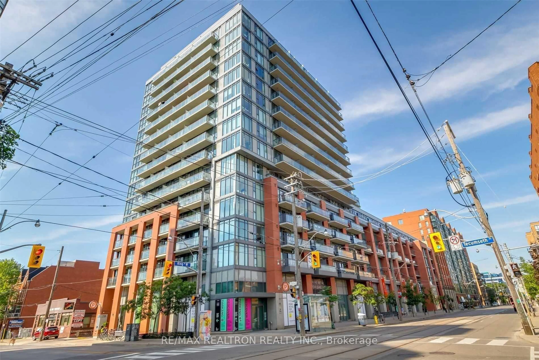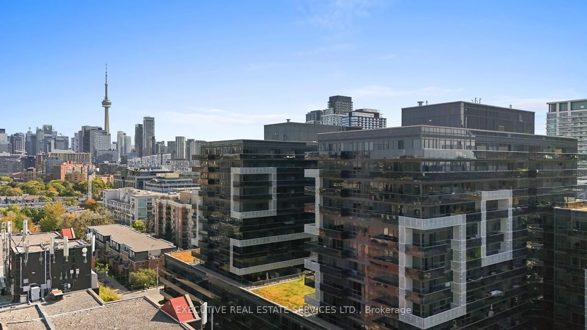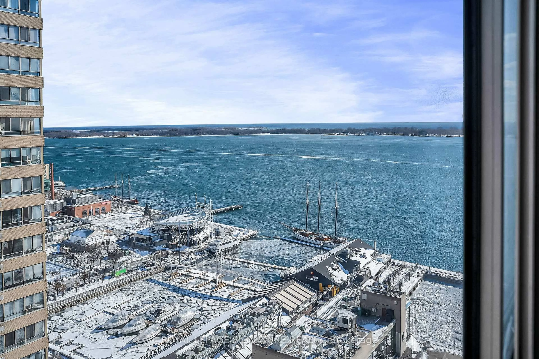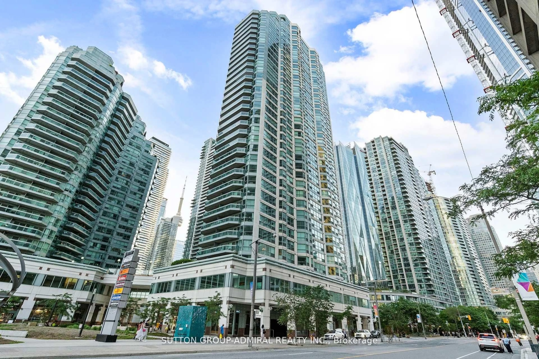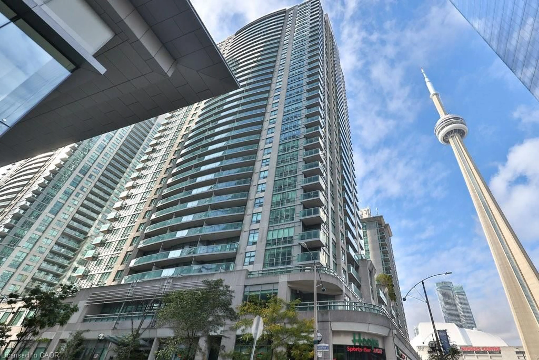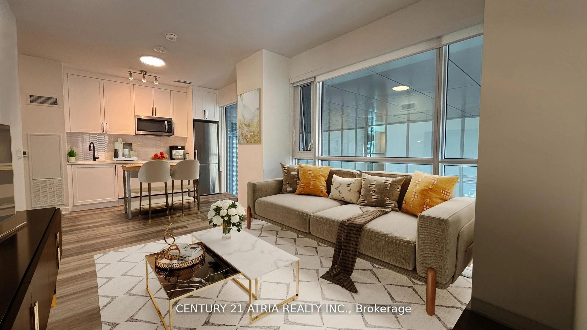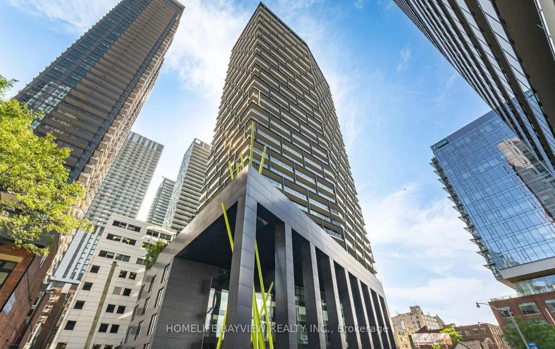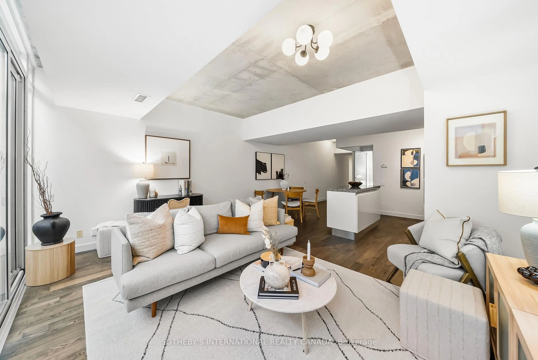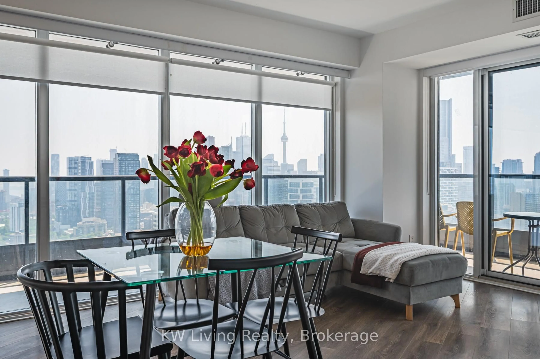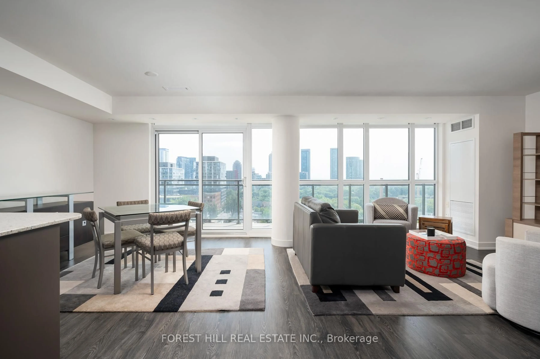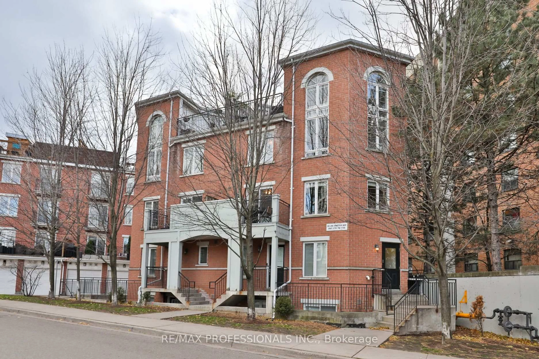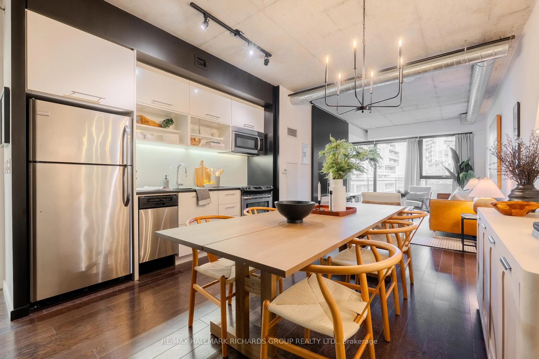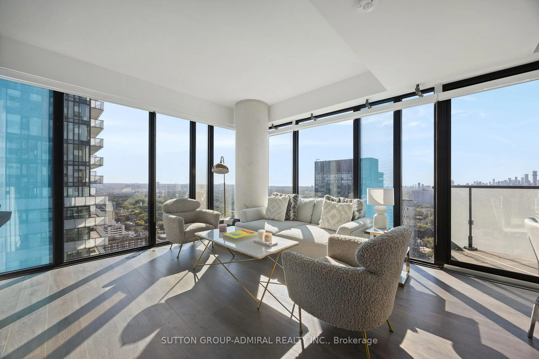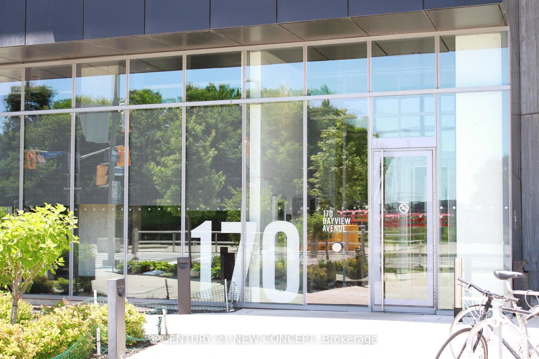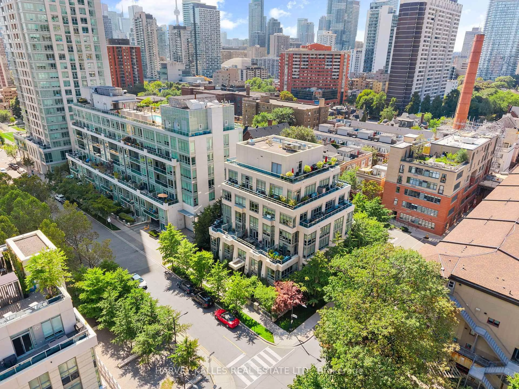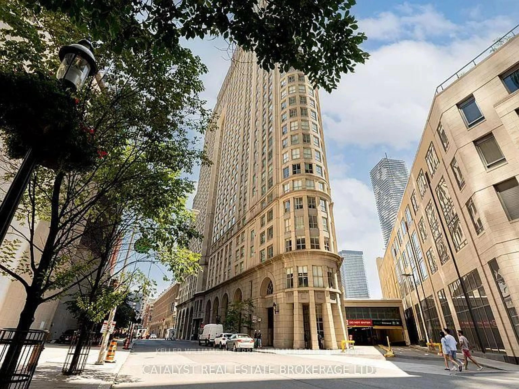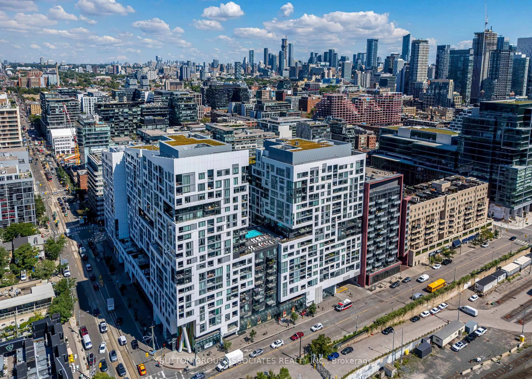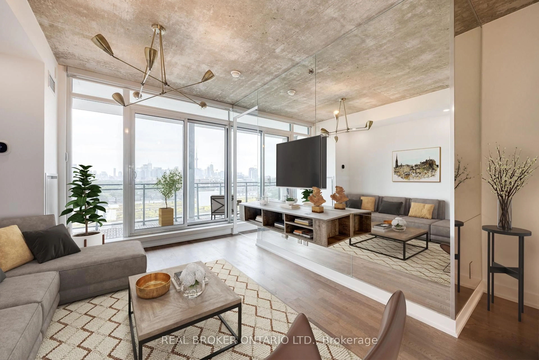This Spacious 2-Bedroom, 2-Bath Condo Delivers The Best Of West End Living. Nestled In A Quiet Pocket Between The Buzz Of Queen West And The Energy Of King Street, The Bridge Is A Friendly, Well-Managed Building Within Walking Distance Of Liberty Village, Trinity Bellwoods Park, And The Foodie Mecca That Is Ossington Avenue. Surrounded By TTC, Restaurants, Shops, And Everyday Essentials, This Location Checks All The Boxes For City Convenience With Quick Access To Dufferin For An Easy Route In Or Out Of The Neighbourhood. Inside, Upgraded Flooring, Fresh Paint, And An Open-Concept Layout Set The Tone For Bright, Low-Maintenance Living. The Modern Kitchen Opens To A Spacious Living/Dining Area, And The Generously Sized Balcony Offers Partial Lake Views And Soft Evening Light Perfect For Winding Down Or Hosting Friends. The Smart Split-Plan Layout Ensures Privacy, With Each Bedroom Paired With Its Own Full Bathroom. The Main Bedroom Features Custom Built-Ins For Sleek, Efficient Storage, While The Second Bedroom Is A True Flex Space Ideal For Guests, A Home Office, Or Both. In-Suite Laundry And Extra Storage Keep Things Tidy And Practical. With 24-Hour Security, An Indoor Pool, Sauna, Gym, And Guest Suites, This One Has All The Extras To Elevate Your Urban Lifestyle.
Inclusions: All Electric Light Fixtures
