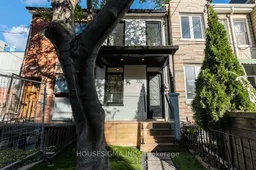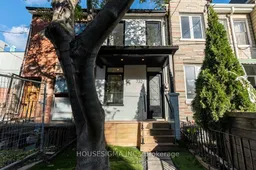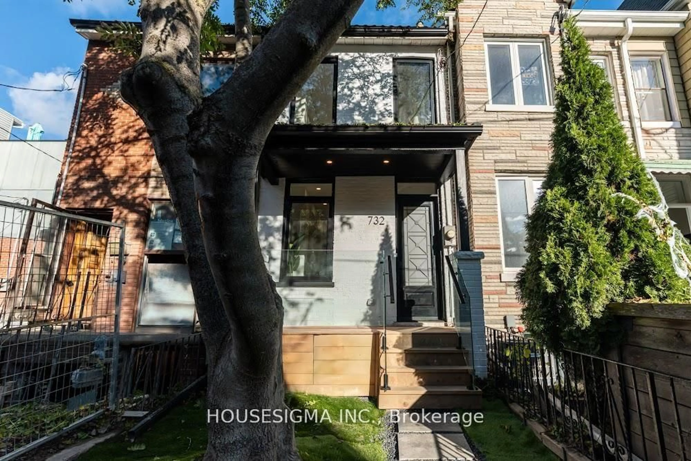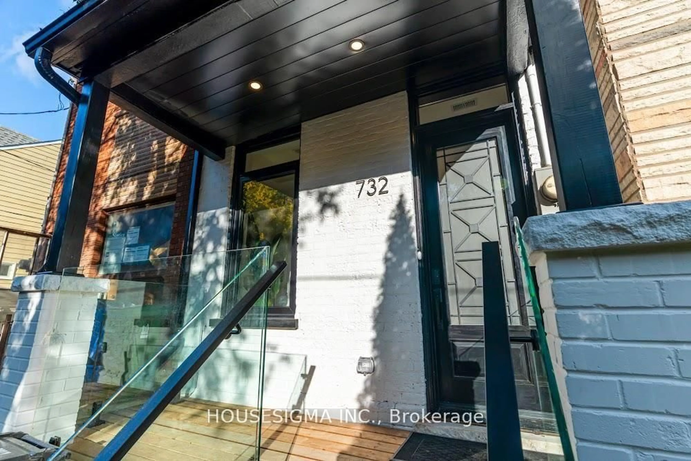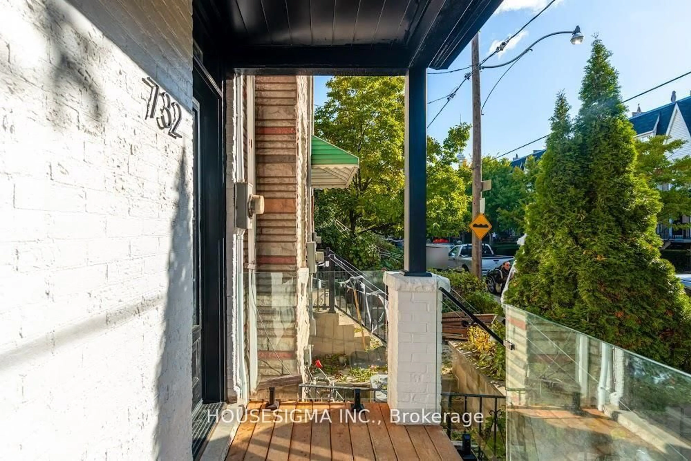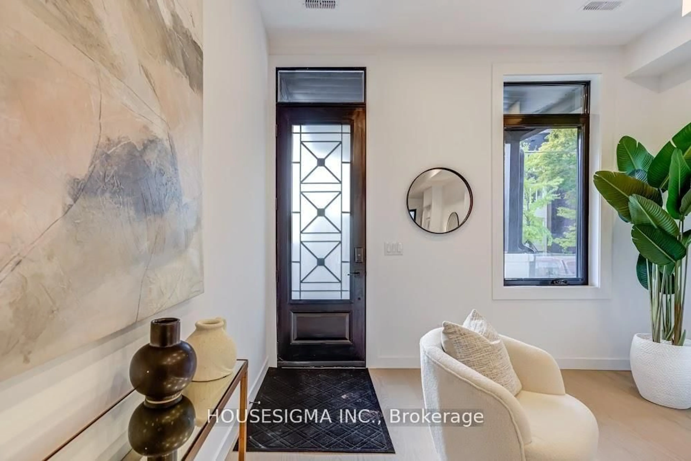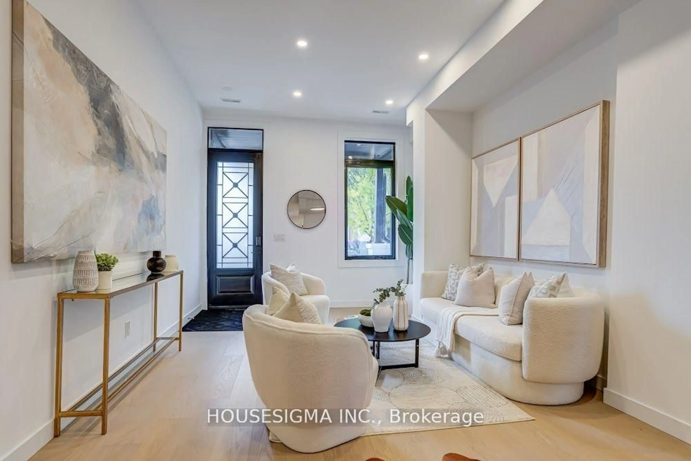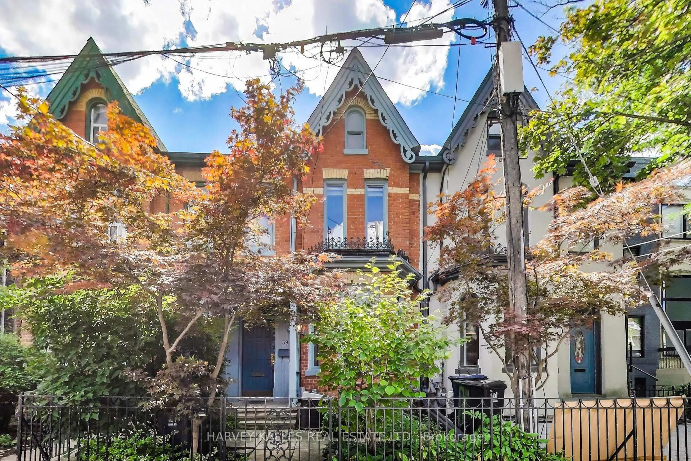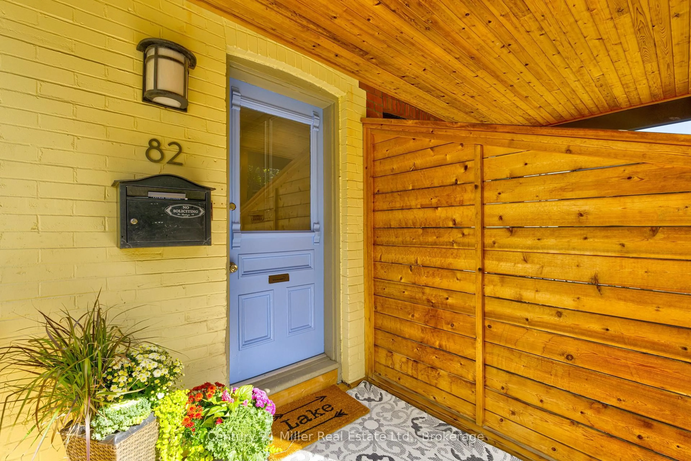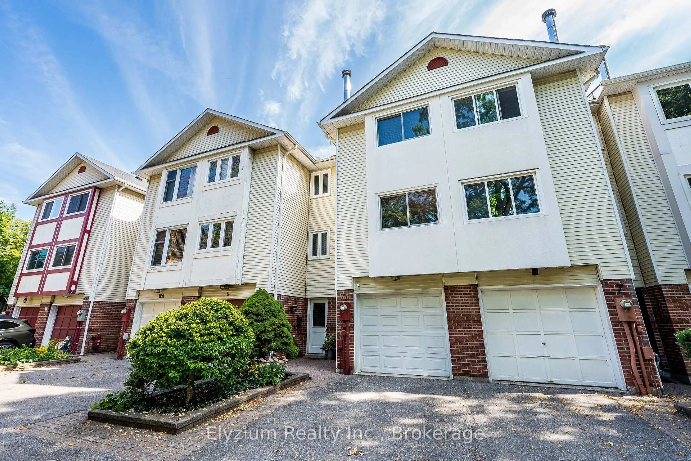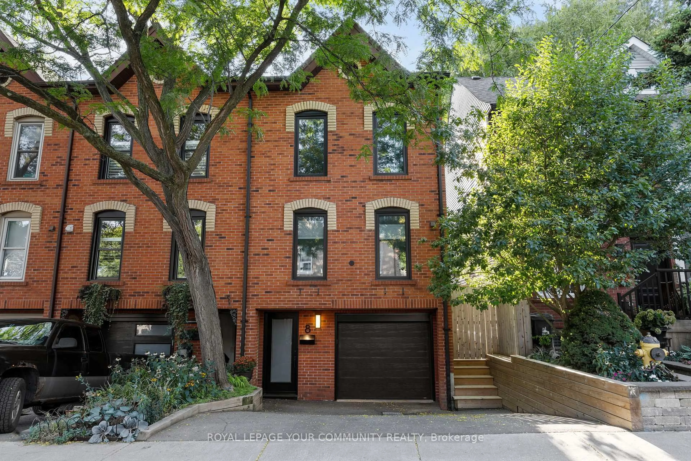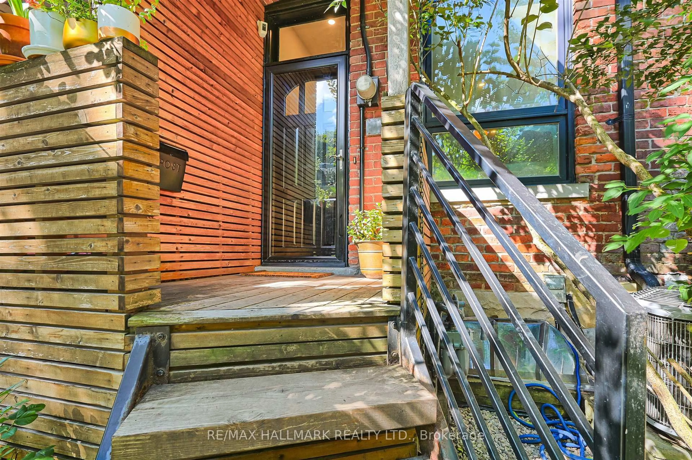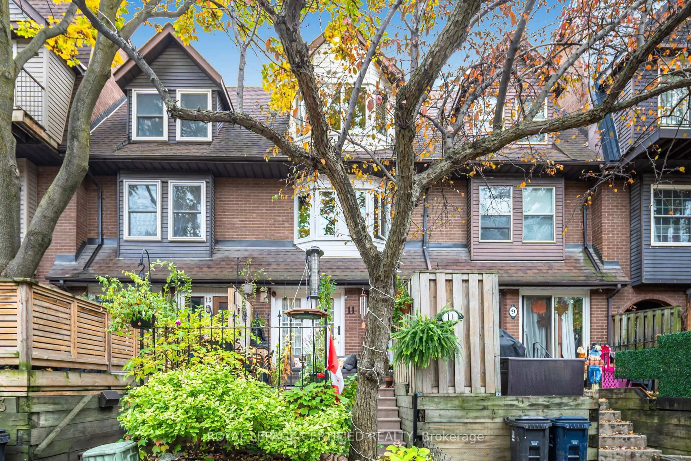732 Adelaide St, Toronto, Ontario M6J 1B1
Contact us about this property
Highlights
Estimated valueThis is the price Wahi expects this property to sell for.
The calculation is powered by our Instant Home Value Estimate, which uses current market and property price trends to estimate your home’s value with a 90% accuracy rate.Not available
Price/Sqft$1,093/sqft
Monthly cost
Open Calculator
Description
732 Adelaide St West is a brand-new, never-lived-in residence that delivers elevated urban living in a prime west-end location. Crafted with a striking metal roof and clean architectural lines with high ceilings on main and 2nd floor, this home makes an immediate statement of modern sophistication. Inside and out, every detail is designed for effortless luxury. The front and backyard feature premium turf landscaping, offering a polished, private outdoor setting with virtually zero maintenance-perfect for a lock-and-leave lifestyle. Set in one of Toronto's most coveted neighborhoods, this property places world-class dining, boutique shopping, and transit just steps away. Street parking is easily obtainable directly in front of the home via city permit, providing rare convenience in this prime downtown setting. A rare opportunity to own a turn-key, designer residence that blends contemporary elegance, practicality, and an unbeatable location.
Property Details
Interior
Features
Main Floor
Living
4.88 x 3.6hardwood floor / O/Looks Dining / Window
Dining
3.35 x 3.05hardwood floor / O/Looks Backyard
Kitchen
5.24 x 3.05hardwood floor / Quartz Counter / W/O To Yard
Exterior
Features
Property History
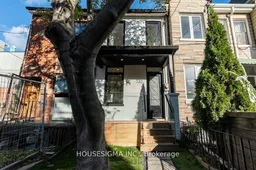 29
29