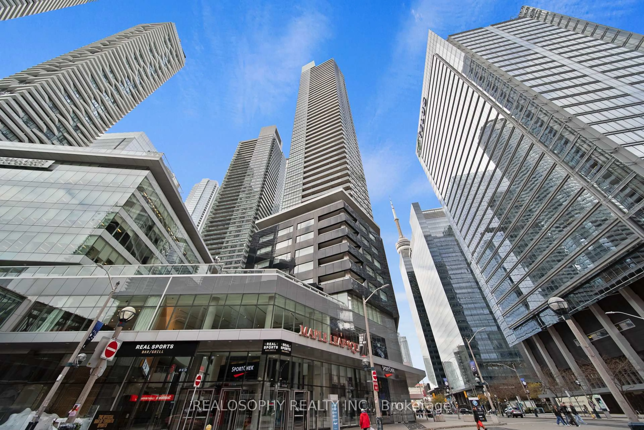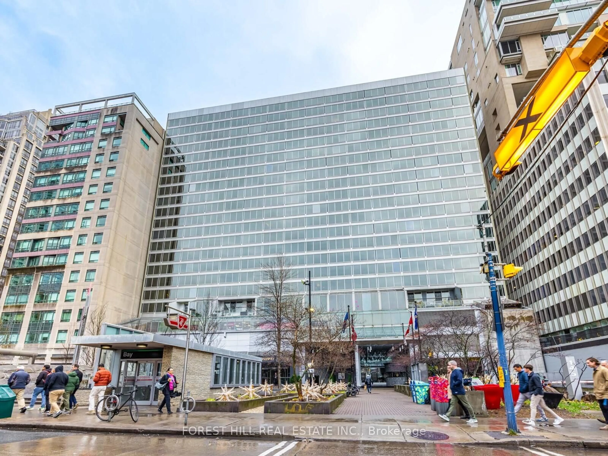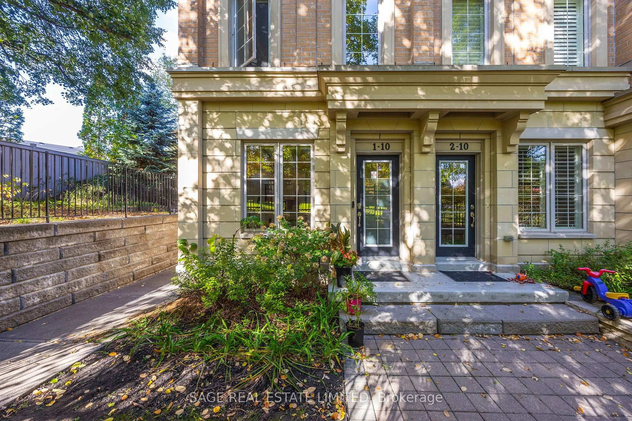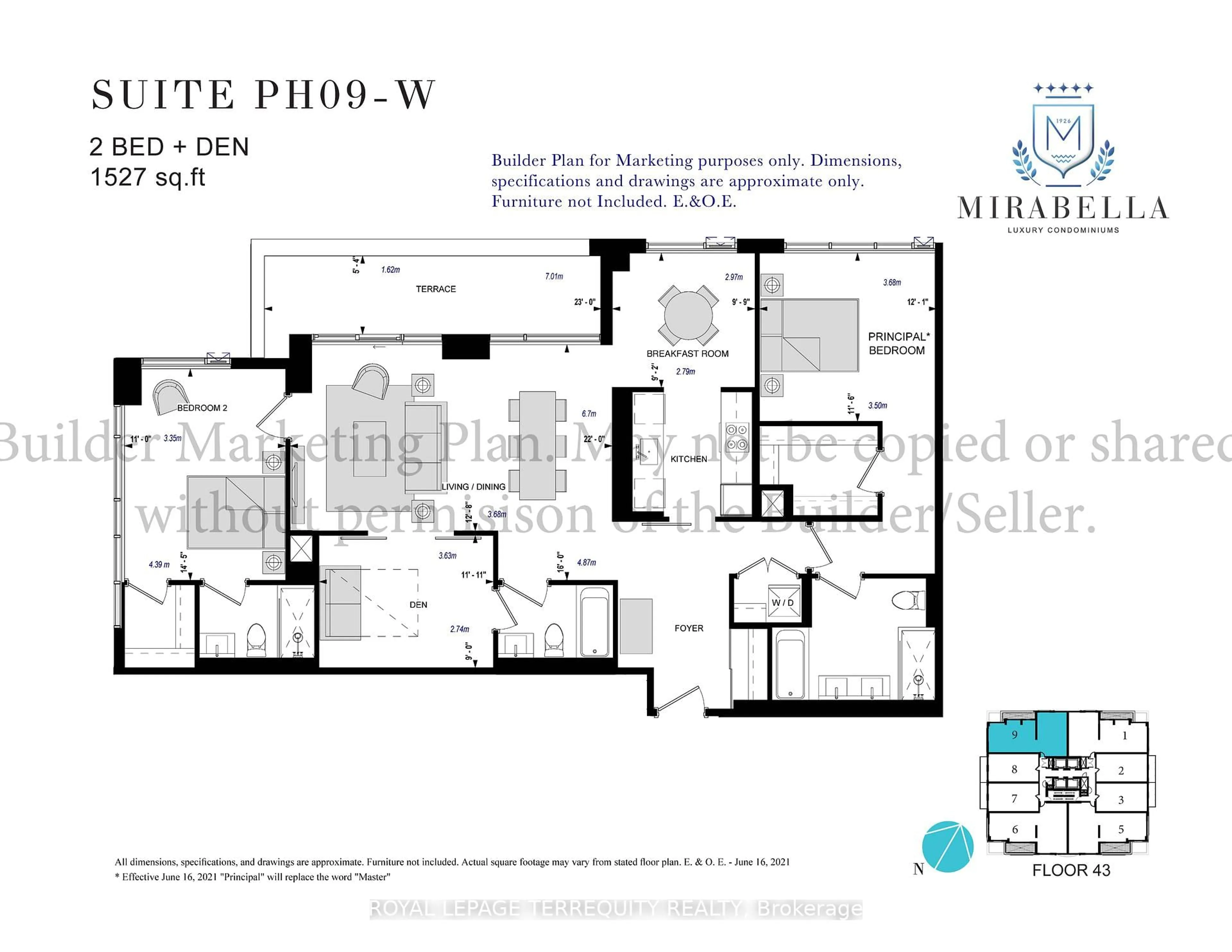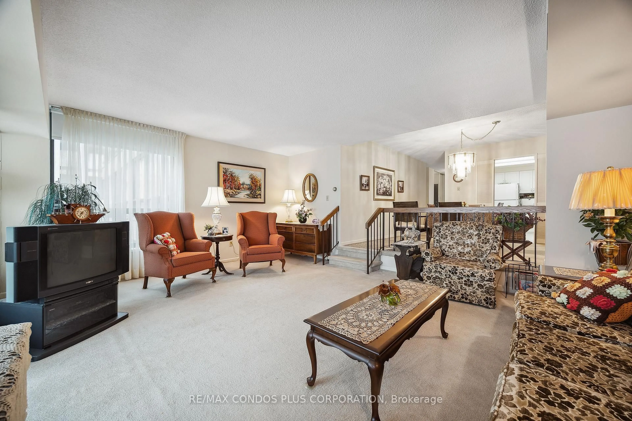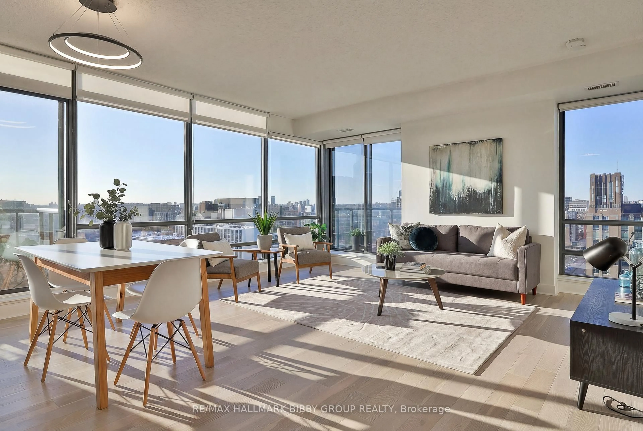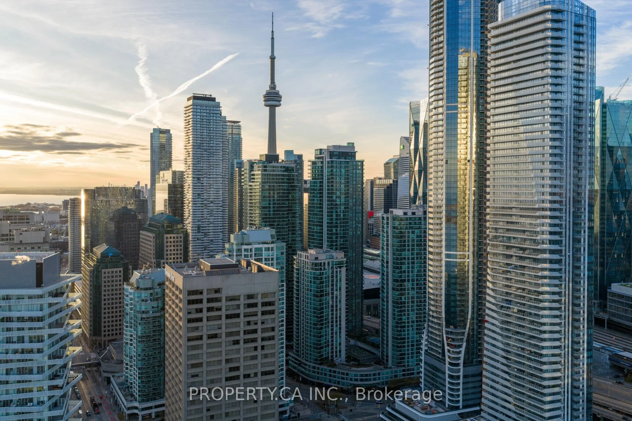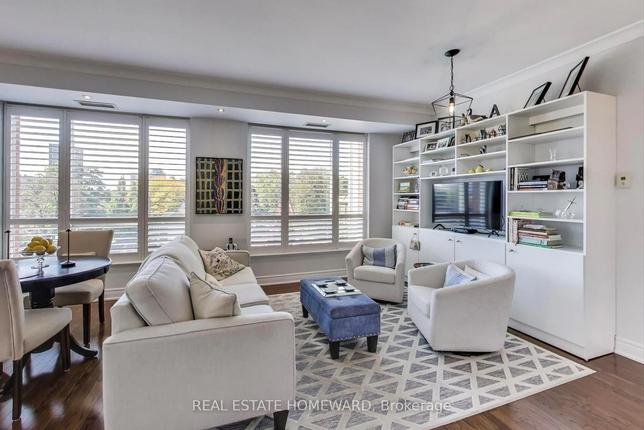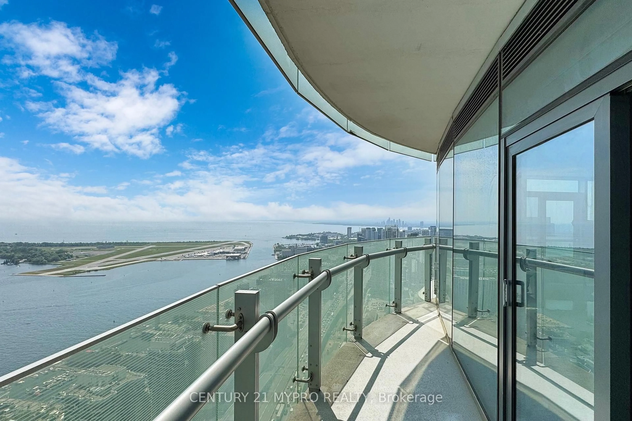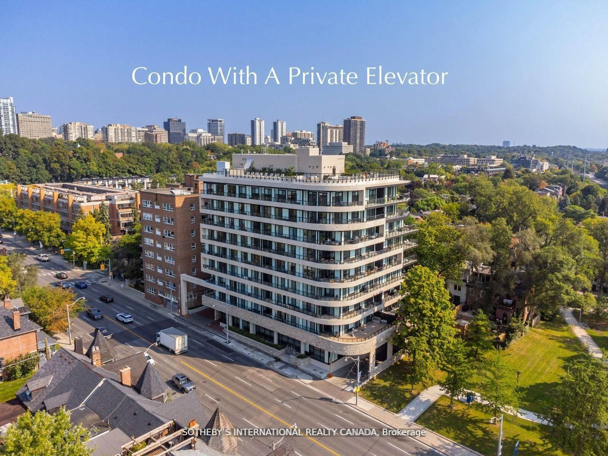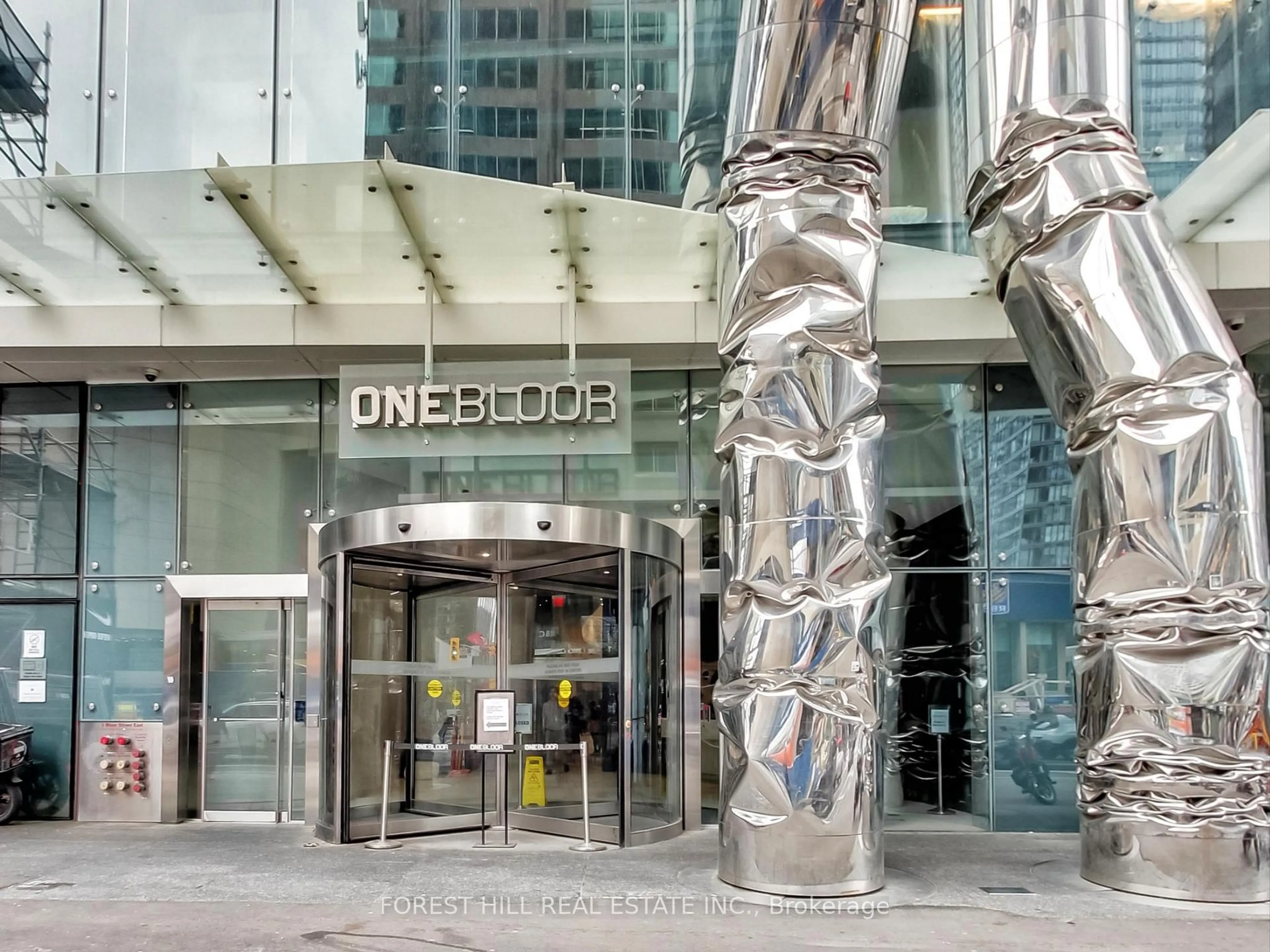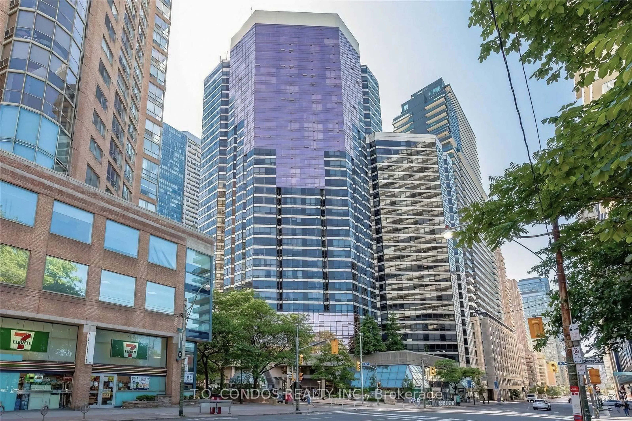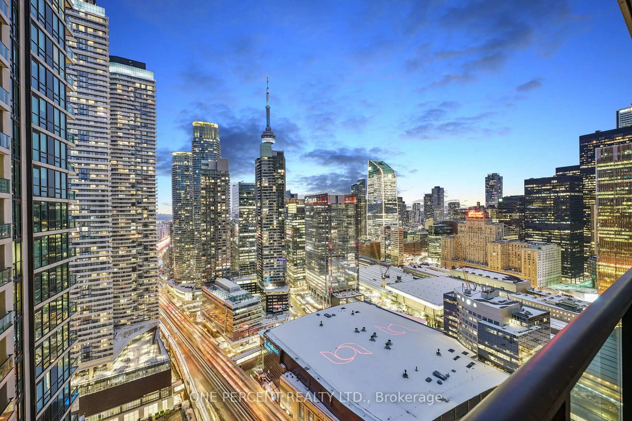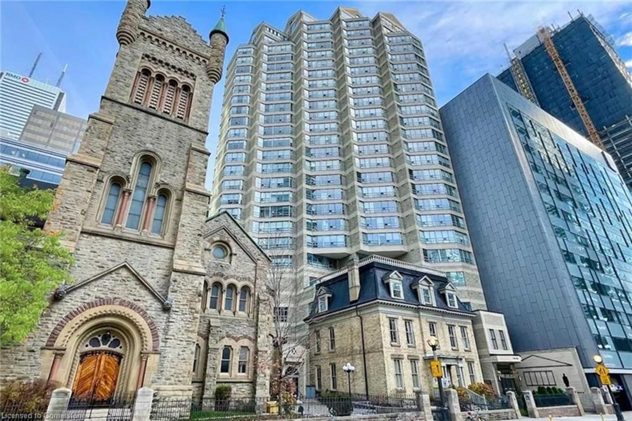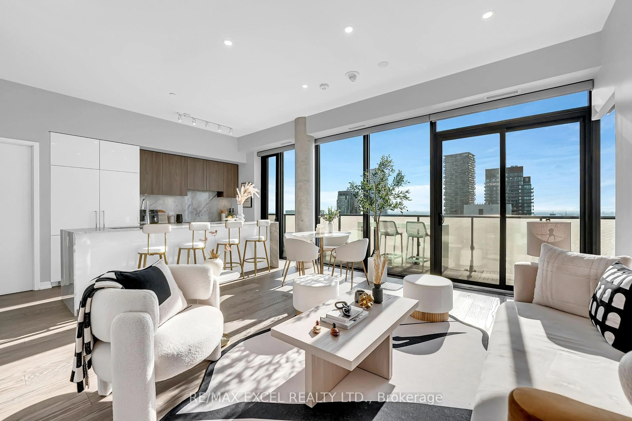Plenty of homes check the boxes.Very few know how to set the vibe. This one does both.This three-storey townhouse is designed for real life with the kind of flow, flexibility, and outdoor space that makes it feel like home the moment you walk in. The main floor gives you room to live and work, with a spacious home office, a convenient powder room, an open-concept kitchen with a gas range and island, and a living room that overlooks your own private, treed courtyard. It feels like you're living in a modern treehouse.Upstairs, the primary bedroom has a proper ensuite and built-in closets. The second bedroom is filled with natural light thanks to tall ceilings and a large skylight perfect as a nursery, guest room, or creative workspace. Theres also a second full bathroom on this level.And the west-facing rooftop patio? Lets just say it gives the Broadview Hotels rooftop a run for its money. (Were just a half block away if you want to test that theory.) With skyline views, CN Tower sunsets, and space to host the kind of summer nights people talk about it's the vibe-setter you didn't know you needed. You'll also have one of the best parking spots in the building right by the door for easy in-and-outplus two private storage lockers, because convenience should always be part of the package.Beyond your front door, Riverside is buzzing. Michelin-mentioned White Lily Diner, Amber Kitchen (one of Toronto Life's top new restaurants of the year), West Cork, Riverside Burgers, The Comrade, and the Broadview Hotel are all within a block and a half. Leslieville is to the east, Corktown just over the bridge, and by 2031, (Metrolinxs words, not ours) the Ontario Line will bring a new station to Jimmy Simpson Park just a seven-minute walk away.TTC is at your doorstep. Your commute is easy. But with some of the city's best restaurants, patios, and coffee shops this close, you might just want to stay home.
Inclusions: Fridge, Gas stove/Oven, Dishwasher, Microwave Vent, Washer/Dryer, All Window Coverings And Lighting. Best parking space in the complex And Two Lockers!!! Dining set on patio & bar fridge & BBQ!
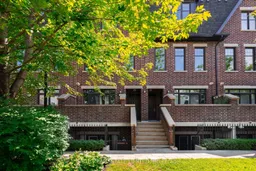 30
30

