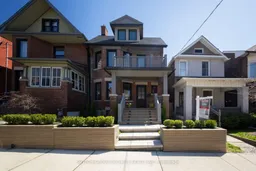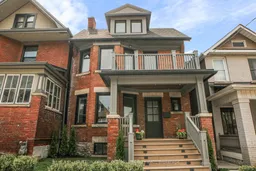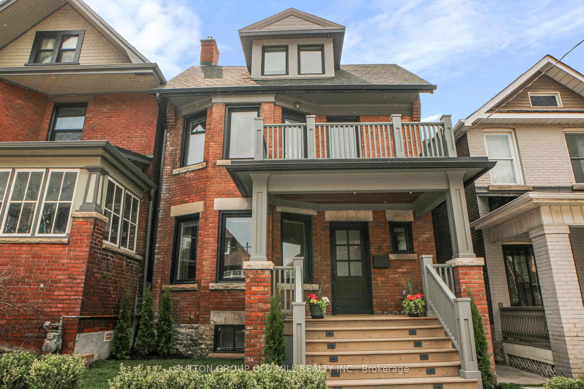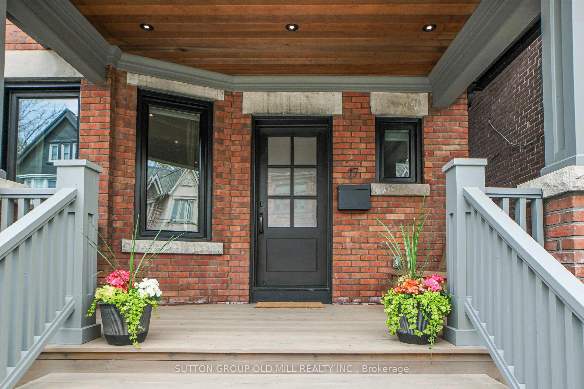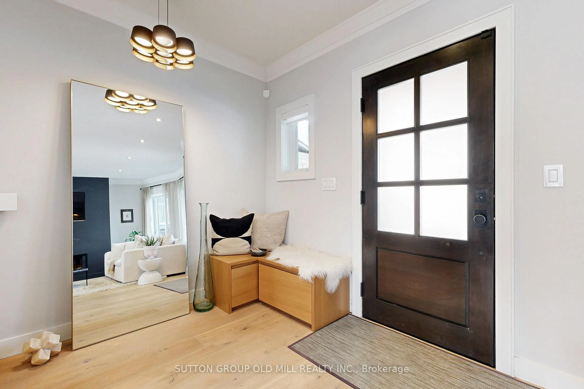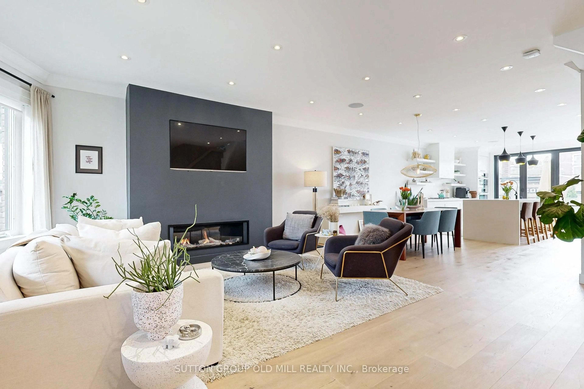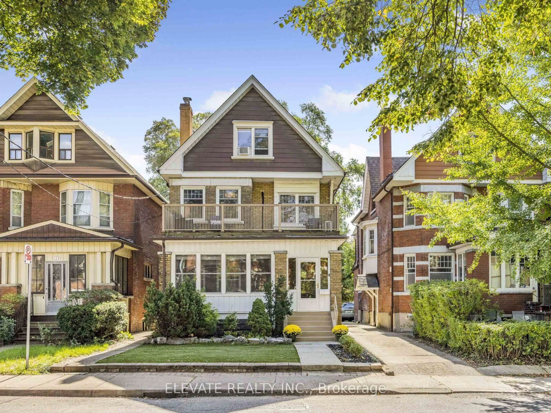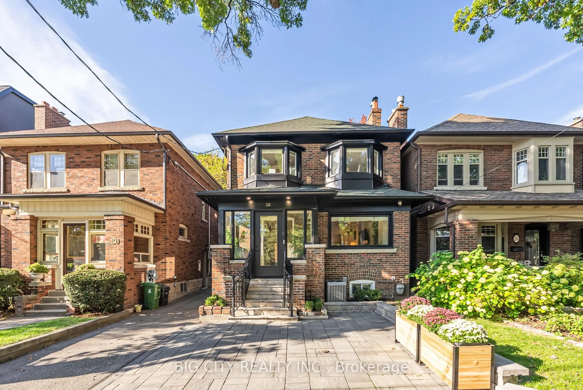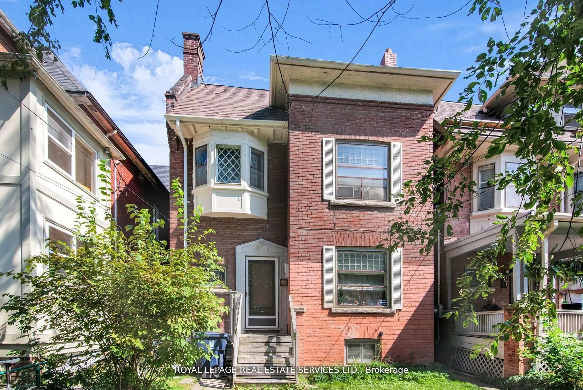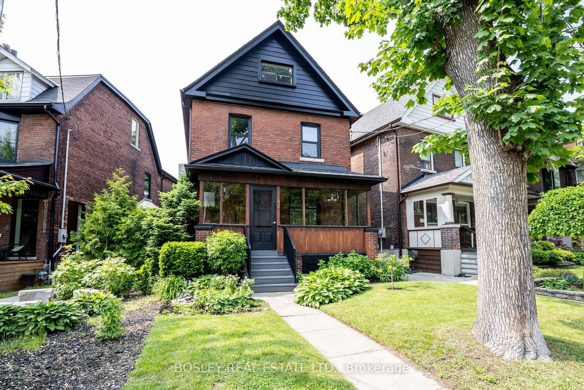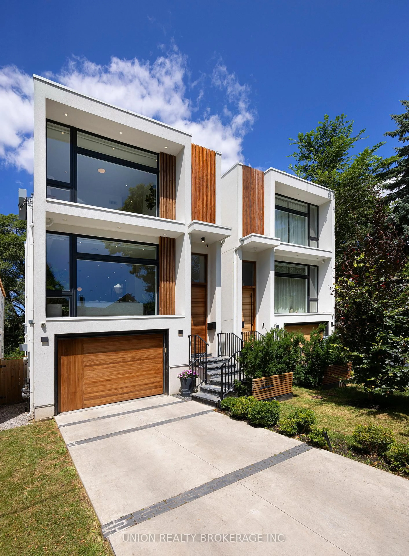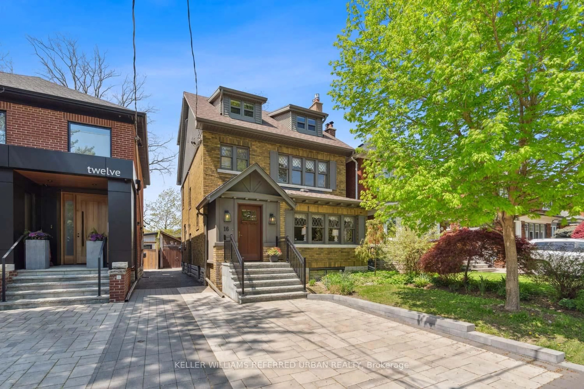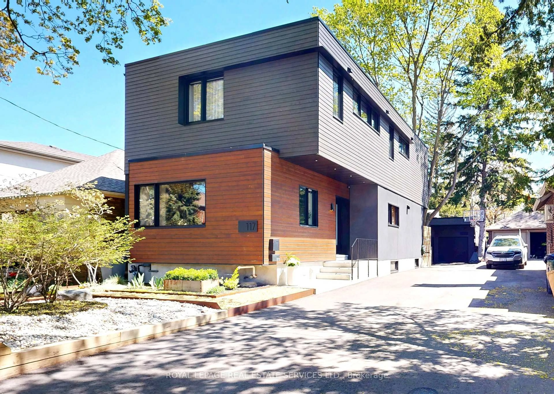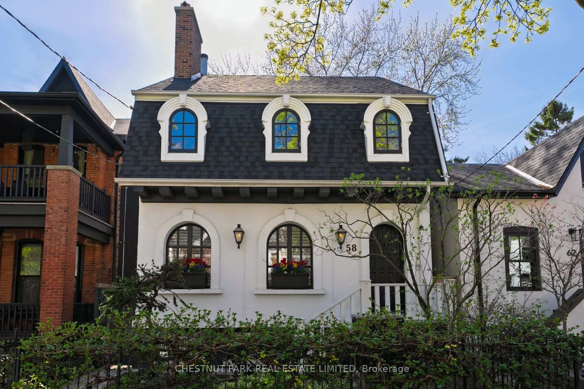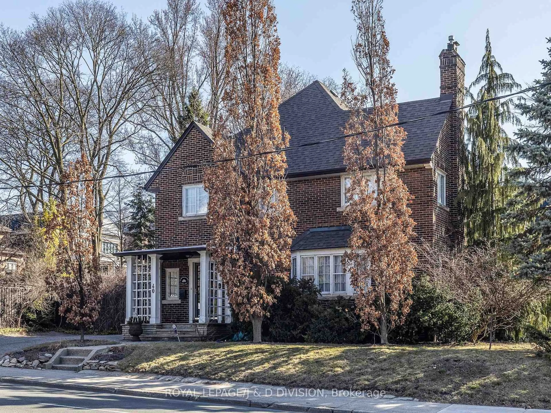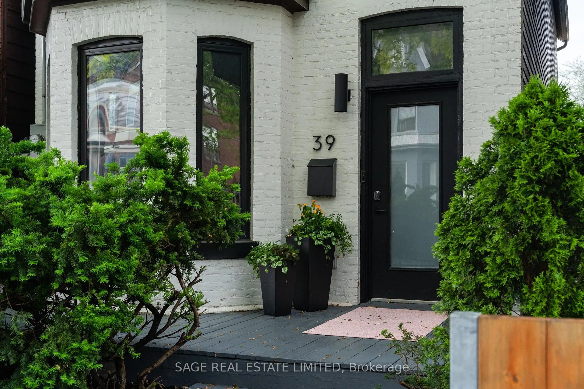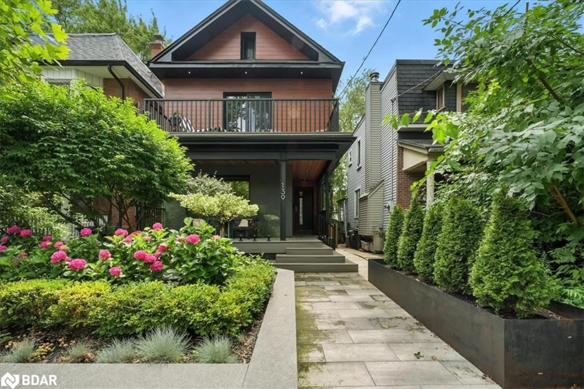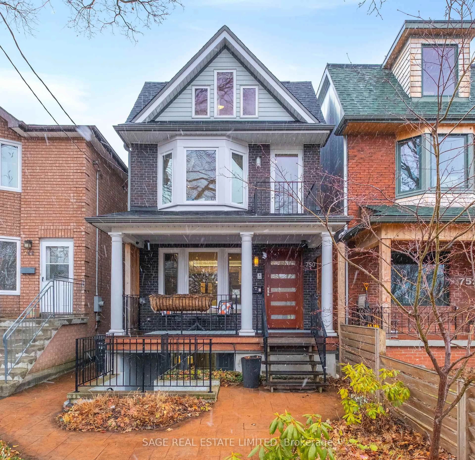17 Grafton Ave, Toronto, Ontario M6R 1C3
Contact us about this property
Highlights
Estimated valueThis is the price Wahi expects this property to sell for.
The calculation is powered by our Instant Home Value Estimate, which uses current market and property price trends to estimate your home’s value with a 90% accuracy rate.Not available
Price/Sqft$989/sqft
Monthly cost
Open Calculator

Curious about what homes are selling for in this area?
Get a report on comparable homes with helpful insights and trends.
*Based on last 30 days
Description
Nestled In The Heart of Toronto's Most Coveted Neighbourhood, 17 Grafton Ave Offers 3504 sqft Of Total Finished Living Space And Presents A Unique Opportunity For Both Families And Investors. Completely Rebuilt&Remodeled In 2017 Where Modern Contemporary Sophistication Is Blended With Classic Charm&Unparalleled Finishes Throughout. This Home Has Everything, Ideal Location&Provides Multiple Options! Fantastic For Someone Looking To Live In A Prime Vibrant Community&Collect Income From 2 Other Units Or Convert Into Single Family Home. Or A Savvy Investor Generating Great Income From 3 Units. Light-Filled Main Floor Featuring Open-Concept Layout Creating Effortless Flow Between The Spaces. Large Living Room Boasts Entertainment Wall With Gas Fireplace, Flowing Into Centrally Positioned Dining&Chefs Dream Custom Kitchen Equipped With Extra Large Island,Ceasarstone Counters&High-End B/I Appliances.The Open Concept Layout Seamlessly Connects Indoor&Outdoor Living With Fully Retractable Doors To A Large South Facing Private Deck Perfect For Entertaining&Relaxing. Upstairs,Bright And Generous Bedrooms Offer Comfort & Flexibility Including Primary Retreat Complete With Large Walk-In Closet, 4 Pc Ensuite With Heated Floors, And Walk Out To A Private Balcony. The Second Floor Is Complemented By Luxury 5-Pc Bath W/Large Soaker Tub, Walk-in Shower And Custom Double Vanity. The Upper Level Can Easily Be Connected With The Main Floor To Make It Large 4 Bdrm/4 Bath Home. Two Spacious And Well-Appointed Units, Upper Level Boasts 2 Bdrm&1 Bath & Walk Out Lower Level 1 Bdrm&1 Bath Unit. Each Unit Features A Custom Kitchen With Quartz Counters,Heated Floors&Luxury Bathrooms. Laneway House Eligibility Up To 1,722 sqft&Private Parking For 3 Cars Wired For EV Charger. This Exceptional Property Offers A Lifestyle Of A True Comfort & Style, And Convenience. Stroll To The Lake or High Park And Famous Roncy's Cafes & Cozy Stores. Min To Gardiner, Downtown & TTC. Makes It Ideal For Commuters.
Property Details
Interior
Features
Main Floor
Living
6.37 x 5.27Open Concept / Heated Floor / Gas Fireplace
Dining
5.27 x 3.65Open Concept / Combined W/Living / Heated Floor
Kitchen
5.27 x 4.05Centre Island / B/I Appliances / W/O To Deck
Other
5.85 x 3.35Balcony / South View
Exterior
Features
Parking
Garage spaces -
Garage type -
Total parking spaces 3
Property History
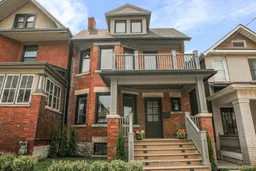 49
49