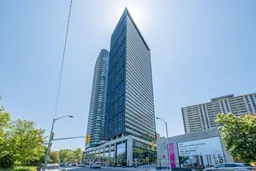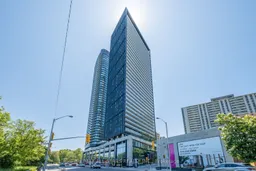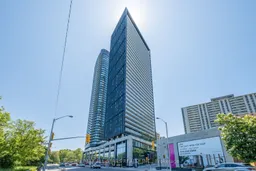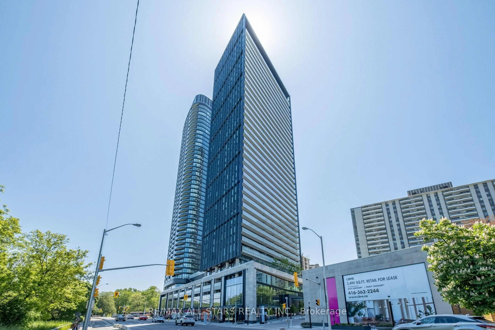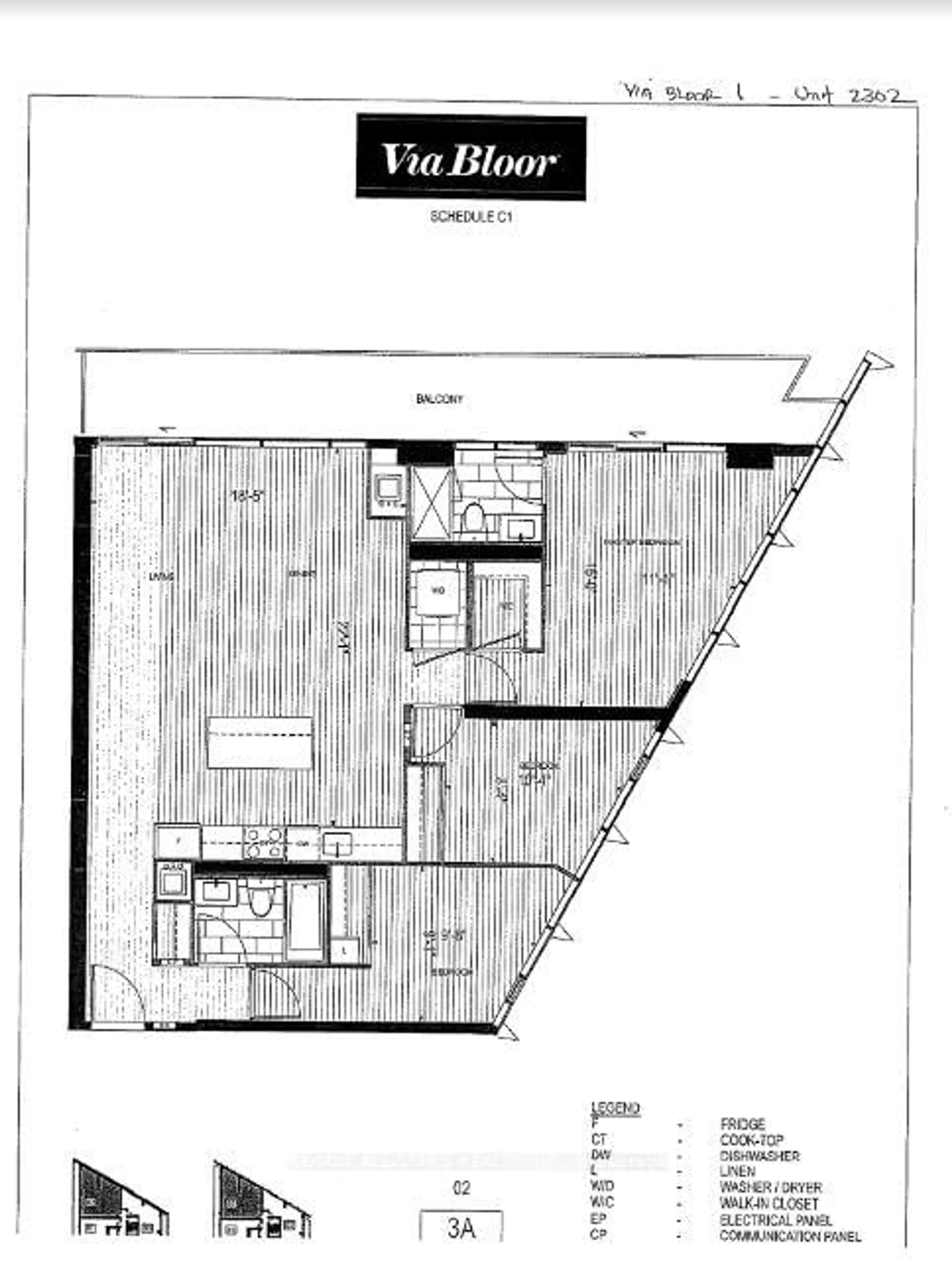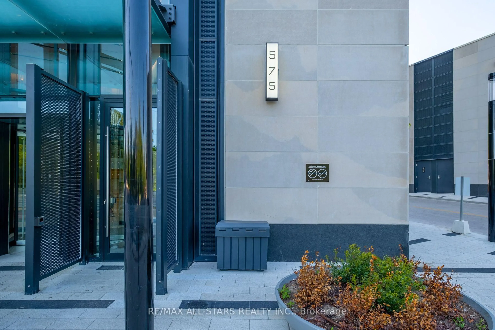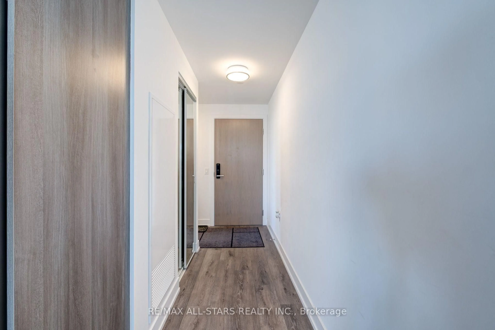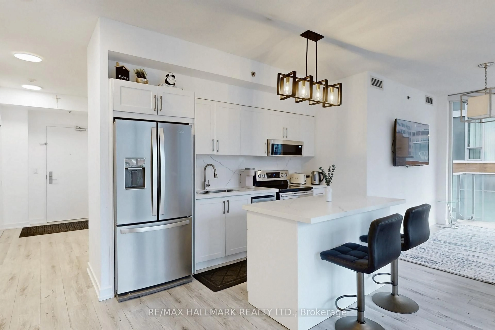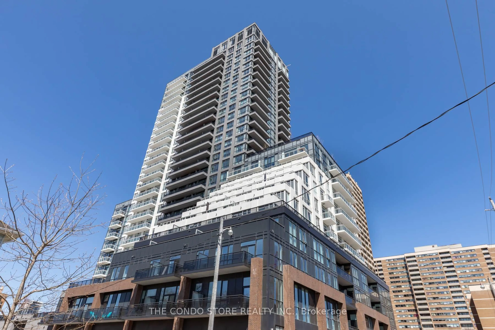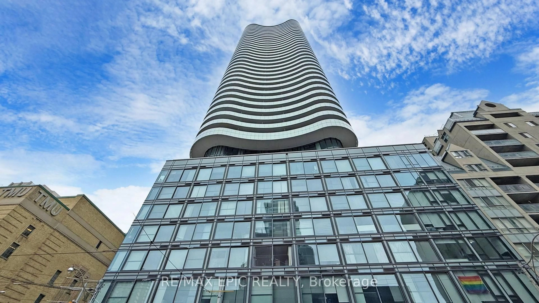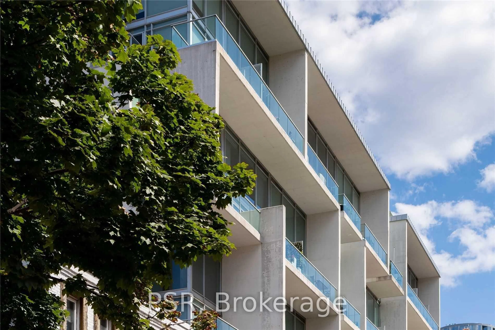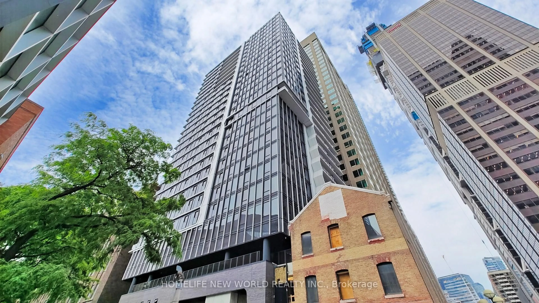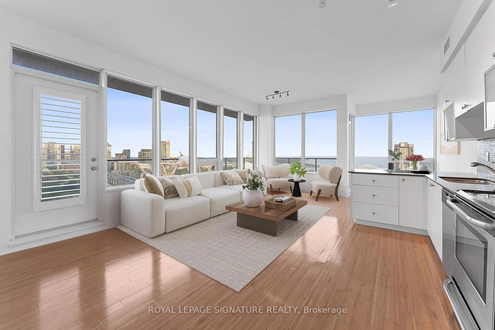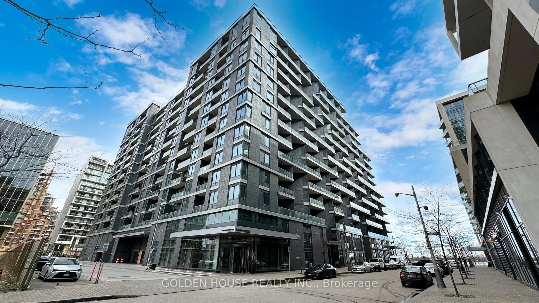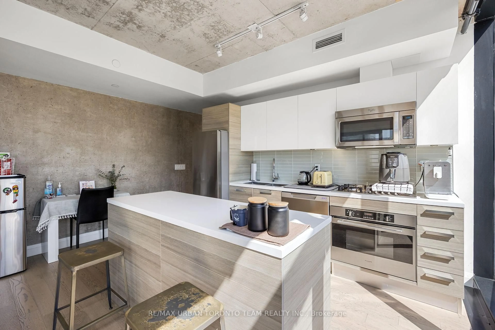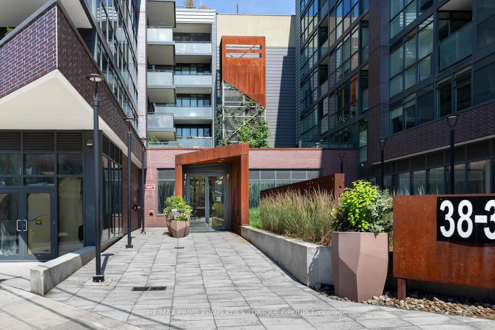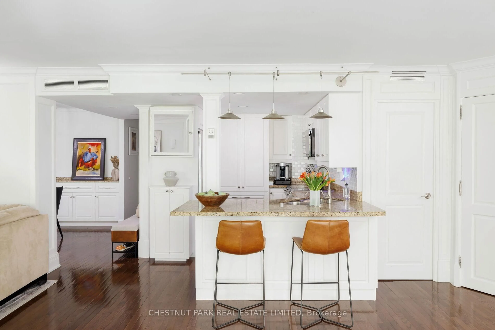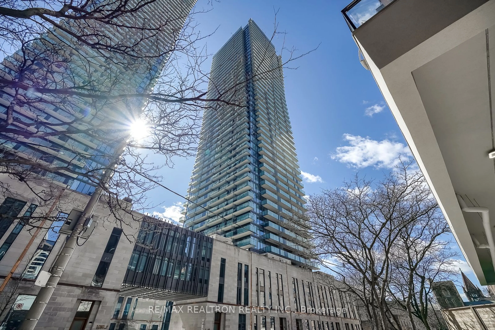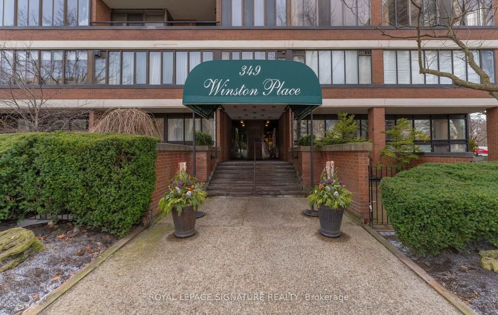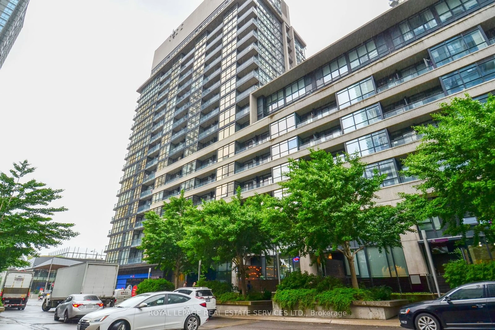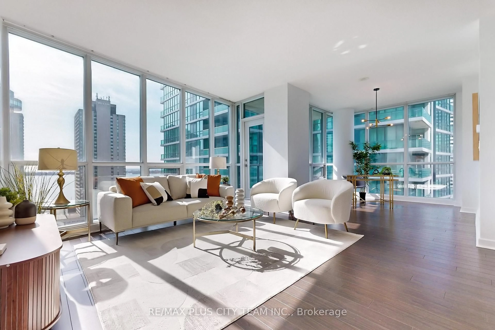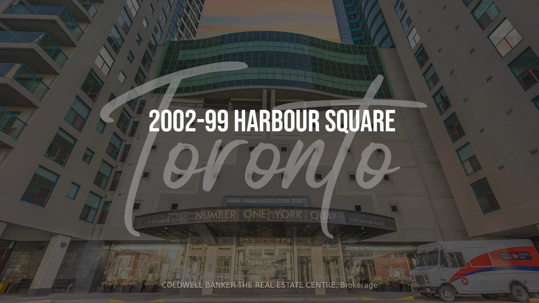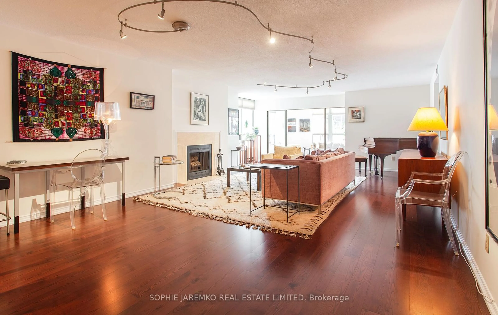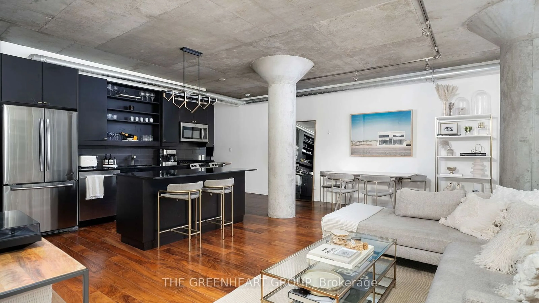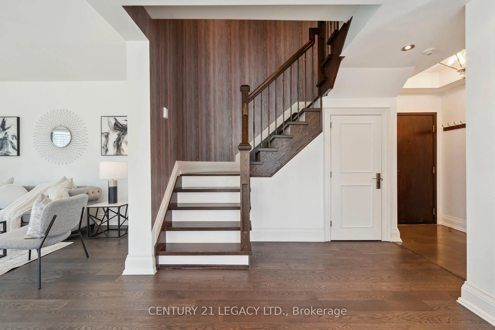575 Bloor St #2302, Toronto, Ontario M4X 1J8
Contact us about this property
Highlights
Estimated valueThis is the price Wahi expects this property to sell for.
The calculation is powered by our Instant Home Value Estimate, which uses current market and property price trends to estimate your home’s value with a 90% accuracy rate.Not available
Price/Sqft$915/sqft
Monthly cost
Open Calculator

Curious about what homes are selling for in this area?
Get a report on comparable homes with helpful insights and trends.
+8
Properties sold*
$588K
Median sold price*
*Based on last 30 days
Description
Hot Price Offering! Drastically Reduced! Compare!! Tridel's Luxury On Bloor Facing Rosedale Valley. This 3 Bedroom, 2 Bath Corner Unit Boasts Panoramic Views Of The City. The West-Facing Extended Sunlit Terrace. Unobstructed Views From Every Floor-To-Ceiling Window! Open Concept Kitchen With Quality Fixtures With Plenty Of Cabinetry. Upgraded Granite Dining Area And Breakfast Bar. It Boasts Luxury And Design In This Smart-High-Tech Home & Building. Balcony Walk/O's From Primary And Living Rooms. Walk-In Closet And Ensuite In Primary. Custom Blinds And High-End Finishes And Fixtures Throughout. This Amenity-Rich Bldg Provides Style And Convenience. A Skip Away From Yorkville, Conveniently Situated Between 2 Ttc Stations, Hwys, Restaurants, & Trails To Ensure Luxury & Effortless Comfort. Walk To Castle Frank & Sherbourne Subway Stations. **Tenant willing to stay till July 2026 @ $4650 per month** Great Tenants! Unbelievable Price!!! Amazing deal. Don't miss! Tenant can be assumed or terminate lease with 90 days notice.
Property Details
Interior
Features
Main Floor
Dining
6.74 x 5.64Wood Floor / Window Flr to Ceil / Combined W/Living
Kitchen
6.74 x 5.64Breakfast Bar / Granite Counter / Stainless Steel Appl
Primary
4.57 x 3.38Window Flr to Ceil / 3 Pc Ensuite / W/I Closet
2nd Br
3.17 x 2.53Wood Floor / 4 Pc Ensuite / Window Flr to Ceil
Exterior
Features
Parking
Garage spaces 1
Garage type Underground
Other parking spaces 0
Total parking spaces 1
Condo Details
Amenities
Concierge, Guest Suites, Gym, Outdoor Pool, Rooftop Deck/Garden, Visitor Parking
Inclusions
Property History
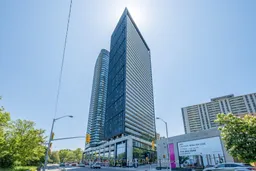 30
30