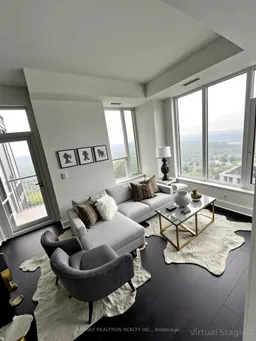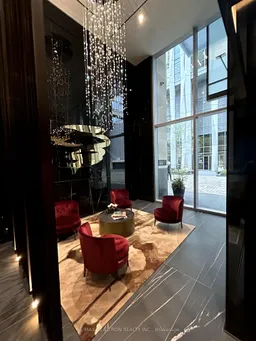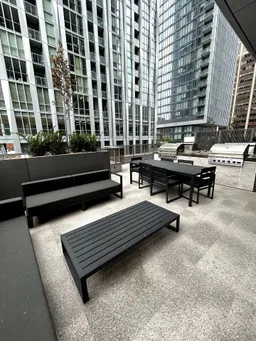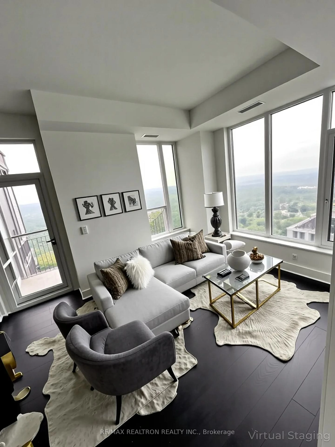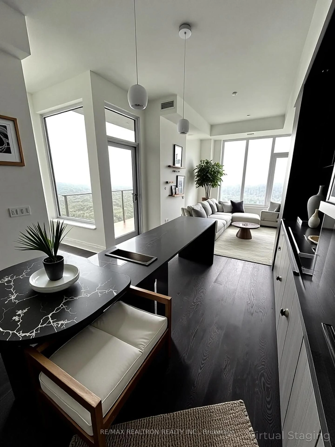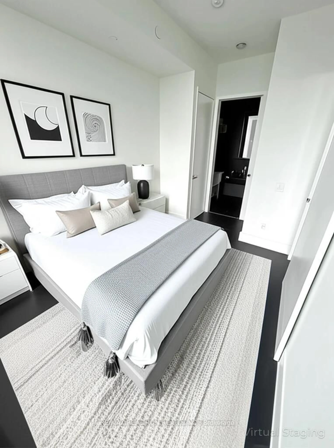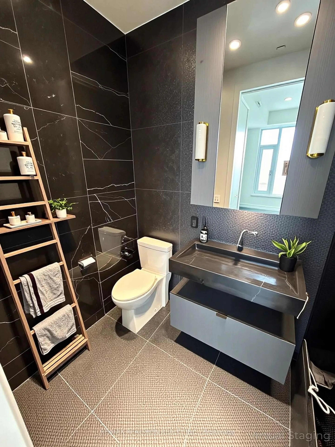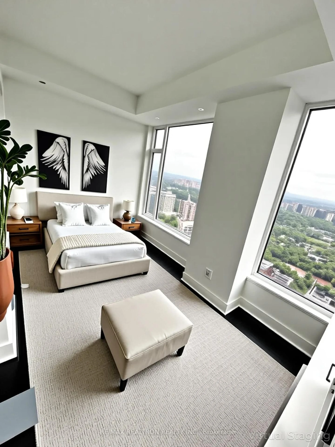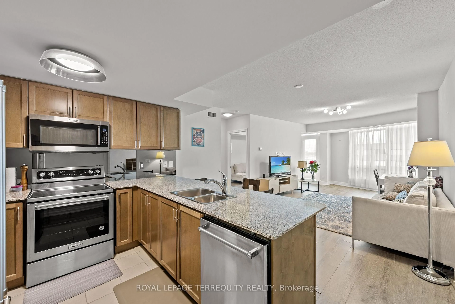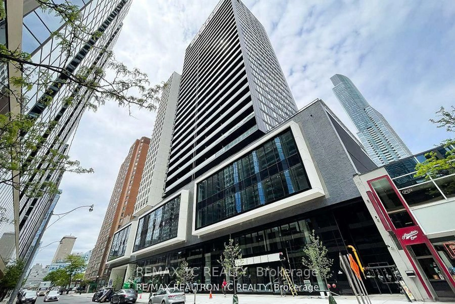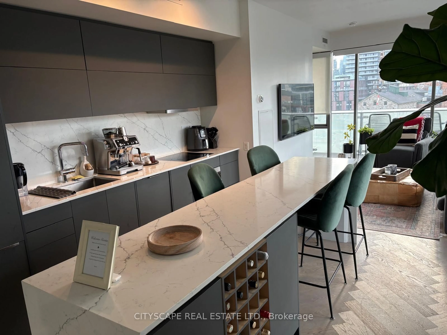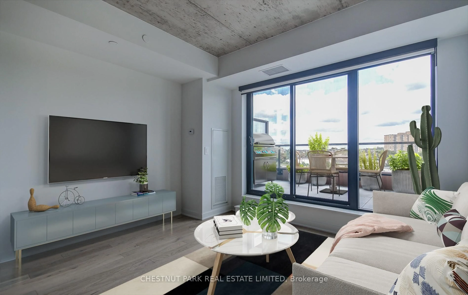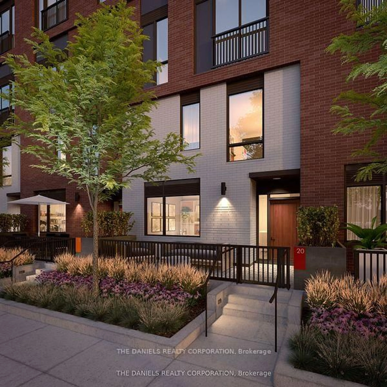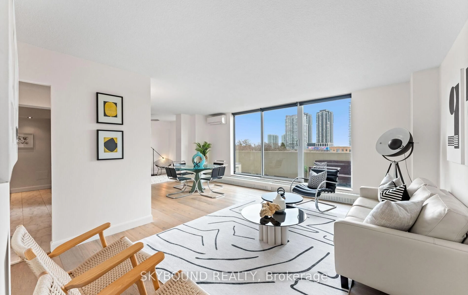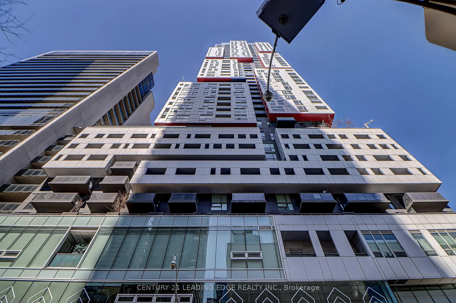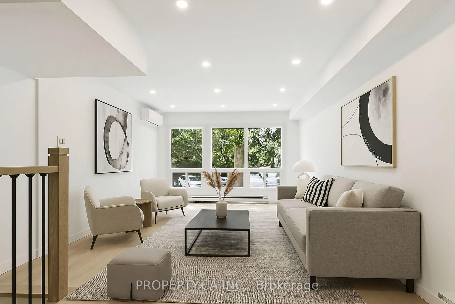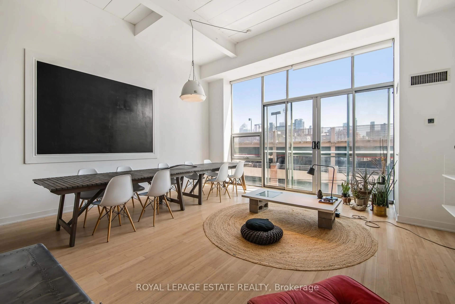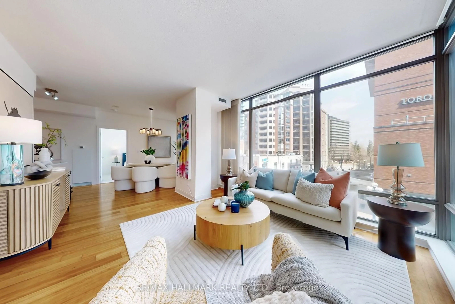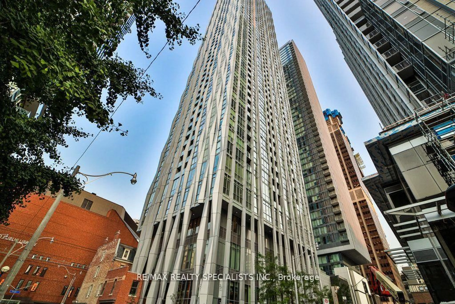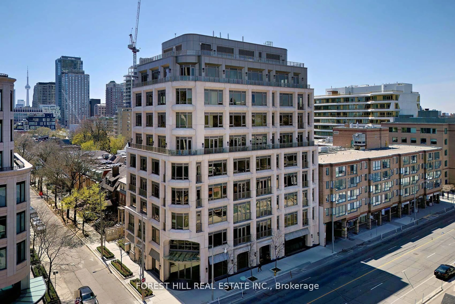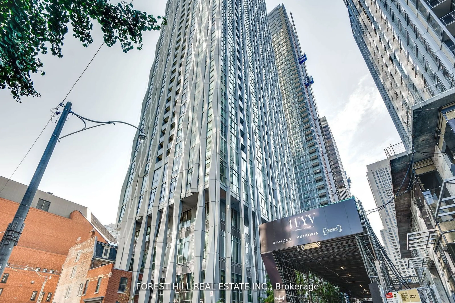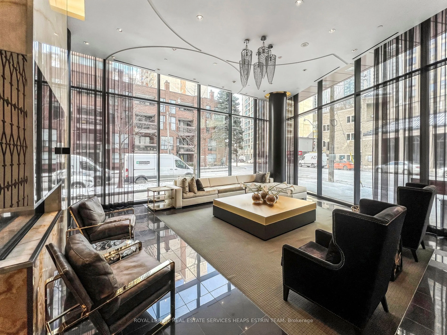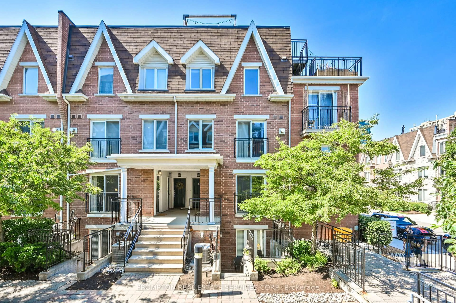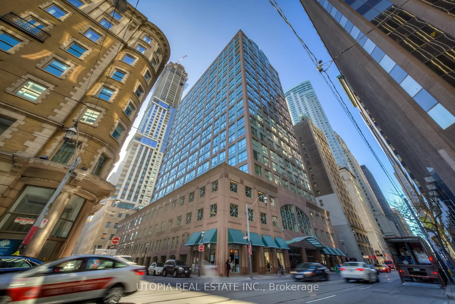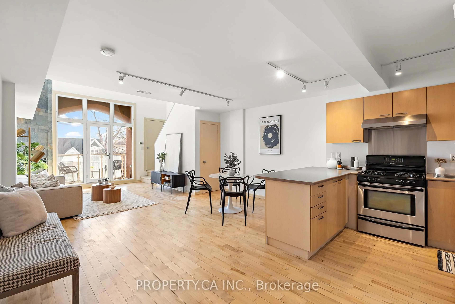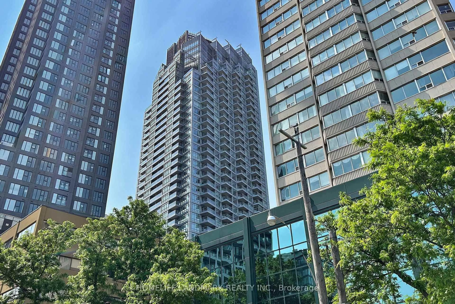11 Yorkville Ave #5804, Toronto, Ontario M4W 1L2
Contact us about this property
Highlights
Estimated valueThis is the price Wahi expects this property to sell for.
The calculation is powered by our Instant Home Value Estimate, which uses current market and property price trends to estimate your home’s value with a 90% accuracy rate.Not available
Price/Sqft$1,628/sqft
Monthly cost
Open Calculator

Curious about what homes are selling for in this area?
Get a report on comparable homes with helpful insights and trends.
+12
Properties sold*
$920K
Median sold price*
*Based on last 30 days
Description
Welcome to luxury living at its finest in this brand-new, never-before-lived-in 2-bedroom, 2-bathroom + media room residence at the esteemed 11 Yorkville. Located in a deluxe corner unit on the 58th floor, this stylish suite overlooks an unobstructed view of green treetops and the best of Toronto. Featuring an exclusive elevator for upper echelon floors, it has a bright, open layout with massive windows, a contemporary kitchen with built-in premium appliances including a wine fridge, sleek cabinetry, and spa-like bathrooms.Residents enjoy exclusive access to top-tier amenities including a full-service concierge, modern fitness facilities, indoor pool, and upscale lounge areas. Ideally situated in the heart of Yorkville, just moments from high-end shopping, fine dining, cultural hotspots, and both Bay and Bloor-Yonge subway stations. Perfect 100 Walk Score. Immediate occupancy available. A turnkey opportunity in one of Torontos most prestigious neighbourhoods. Includes locker and ensuite laundry. Photos are virtually staged. Currently Tenanted.
Property Details
Interior
Features
Main Floor
Primary
4.29 x 2.593 Pc Ensuite / Closet
Kitchen
7.11 x 3.35Combined W/Dining / Combined W/Living / B/I Appliances
Dining
7.11 x 3.35Combined W/Kitchen / Combined W/Living
Living
7.11 x 3.35Combined W/Dining / Combined W/Kitchen / W/O To Balcony
Exterior
Features
Condo Details
Amenities
Community BBQ, Concierge, Exercise Room, Gym, Indoor Pool, Media Room
Inclusions
Property History
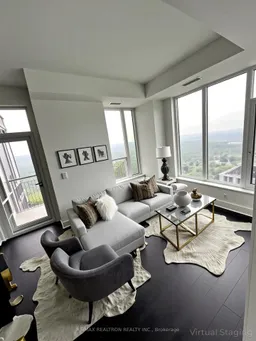 22
22