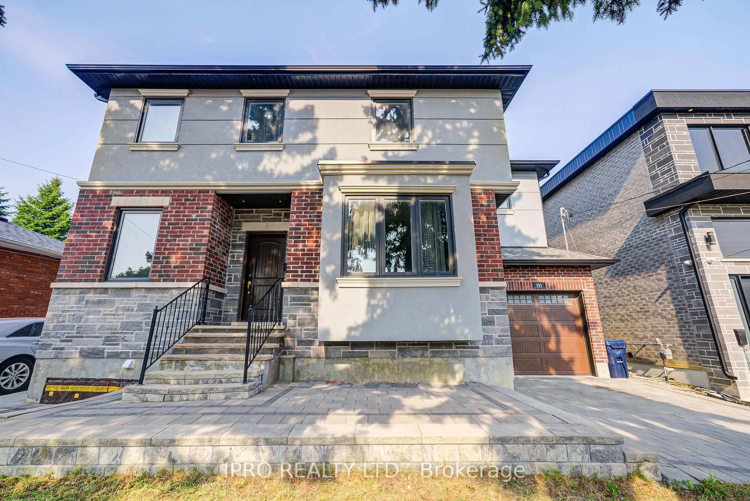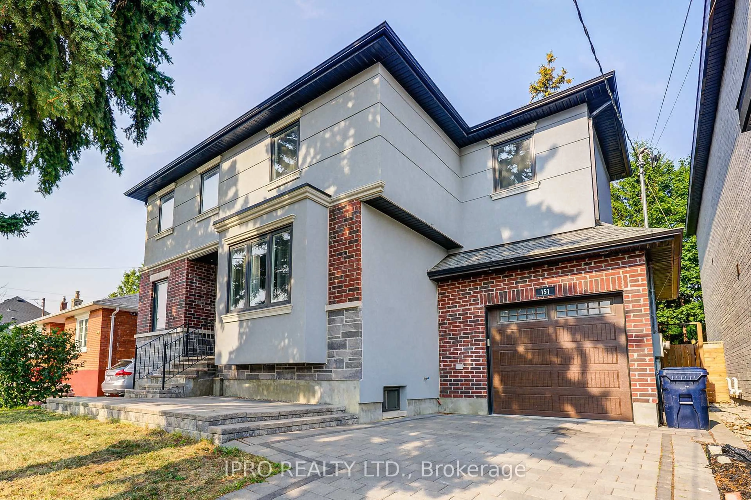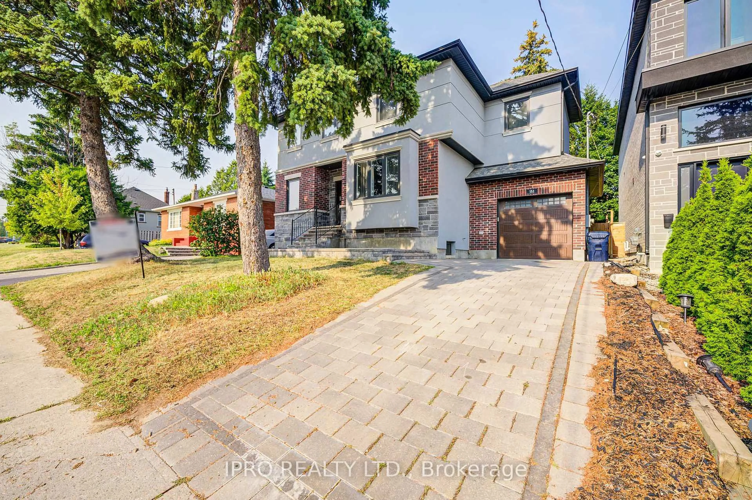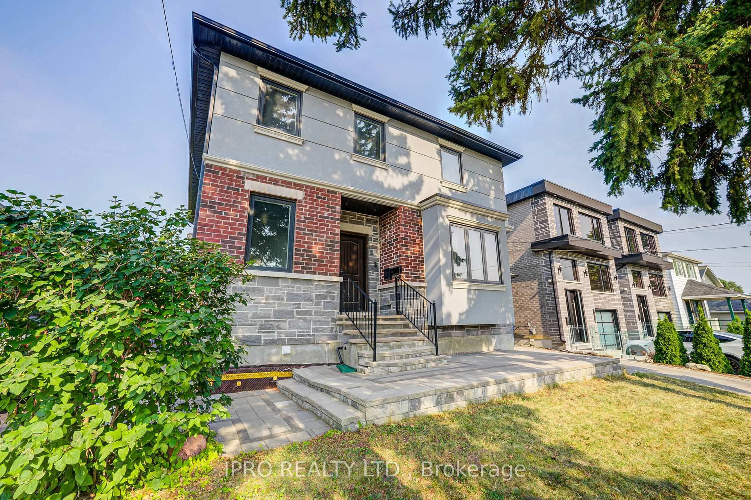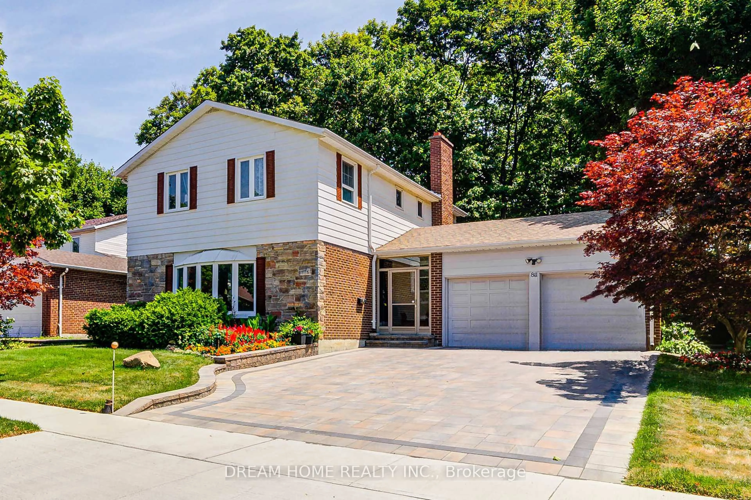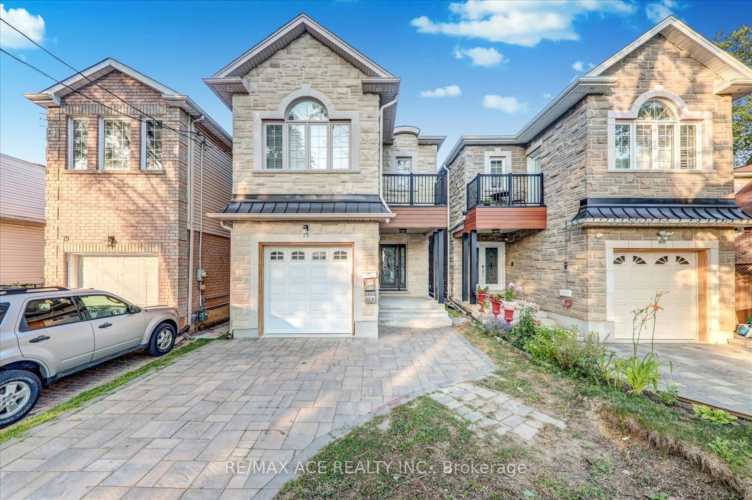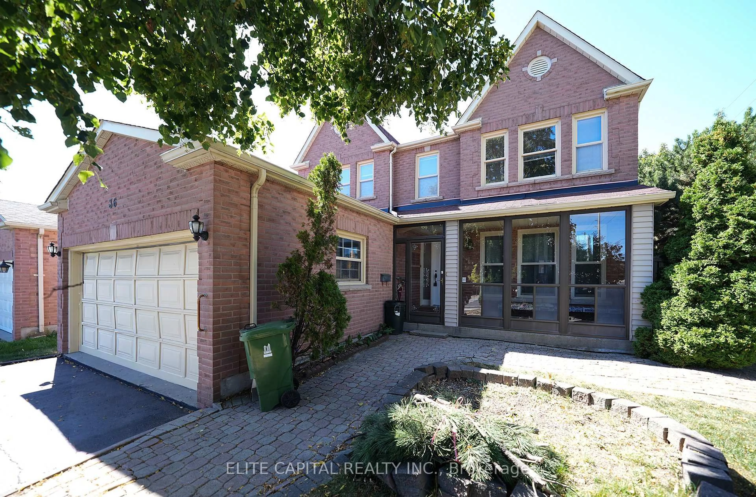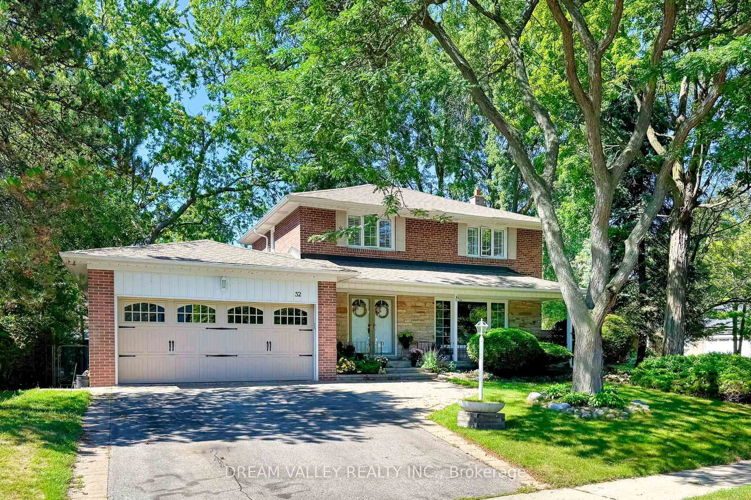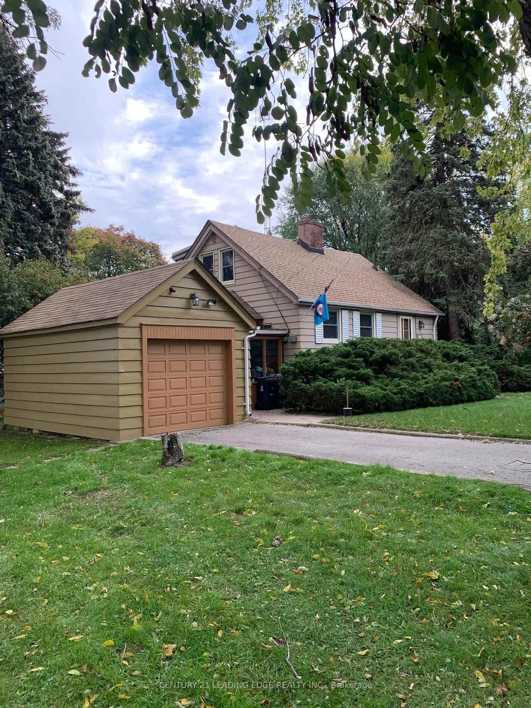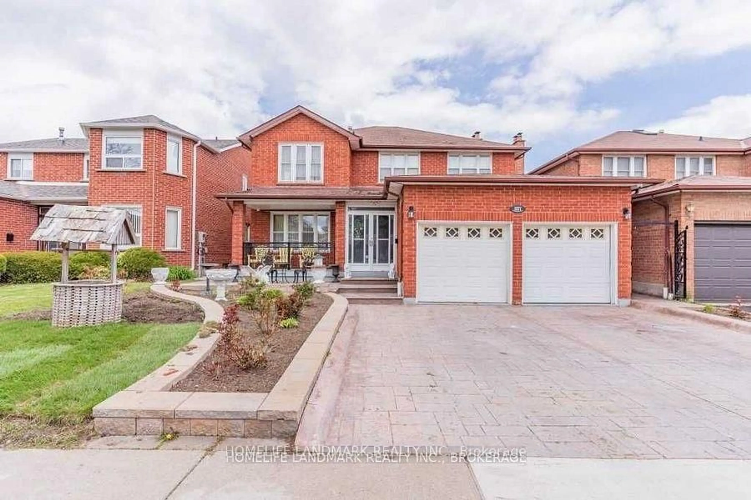151 Westbourne Ave, Toronto, Ontario M1L 2Y9
Contact us about this property
Highlights
Estimated valueThis is the price Wahi expects this property to sell for.
The calculation is powered by our Instant Home Value Estimate, which uses current market and property price trends to estimate your home’s value with a 90% accuracy rate.Not available
Price/Sqft$764/sqft
Monthly cost
Open Calculator

Curious about what homes are selling for in this area?
Get a report on comparable homes with helpful insights and trends.
+9
Properties sold*
$1M
Median sold price*
*Based on last 30 days
Description
Welcome to this stunning custom-built home, nestled in the highly sought-after Clairlea neighborhood. With 2,500 sq ft of thoughtfully designed living space, this residence offers a perfect blend of elegance and comfort. You will find 4 large bedrooms, each with access to a bathroom! Upstairs laundry will make your life easier! A skylight will keep the second floor bright and provides a serene backdrop during rain. Step inside to discover bright, open rooms finished with exquisite taste, providing an ideal backdrop for both family living and entertaining. The expansive master suite features a private balcony that overlooks the lush backyard, creating a serene retreat. The luxurious ensuite boasts a double shower and a soaking tub - perfect for unwinding after a long day. The fully finished walk-out basement features high ceilings and adds even more space, ideal as a potential in-law suite or separate rental. Outside, you'll find a large, pool-sized backyard with ample space for relaxation and play. A covered patio provides an excellent area for outdoor dining and gatherings. An attached garage with direct access to the backyard ensures convenience for all your needs. Location is key, and this home is just minutes from groceries, schools, churches, and public transit (TTC/Subway). With its ideal combination of style, functionality, and proximity to essential amenities, thishome truly has it all. Don't miss the opportunity to make this exceptional property your own
Property Details
Interior
Features
2nd Floor
Laundry
2.44 x 1.82Laundry Sink / Ceramic Floor
4th Br
3.66 x 3.053 Pc Ensuite / W/I Closet
Primary
5.49 x 5.18W/I Closet / Walk-Out
2nd Br
4.27 x 3.964 Pc Ensuite
Exterior
Features
Parking
Garage spaces 1
Garage type Attached
Other parking spaces 2
Total parking spaces 3
Property History
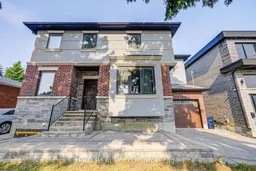 50
50