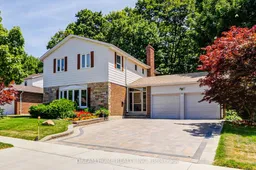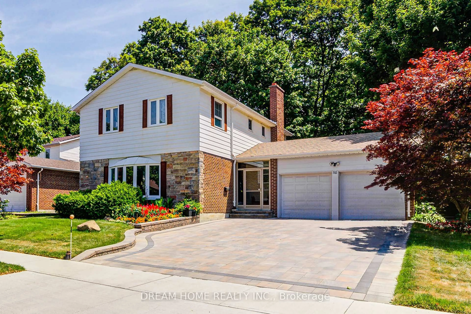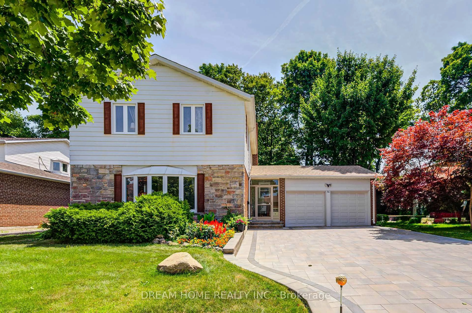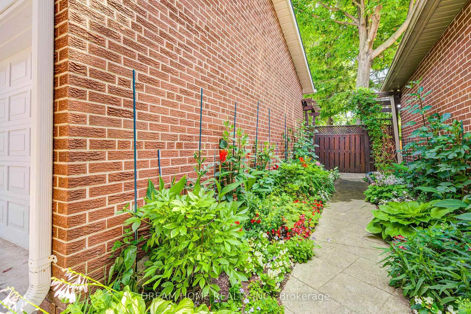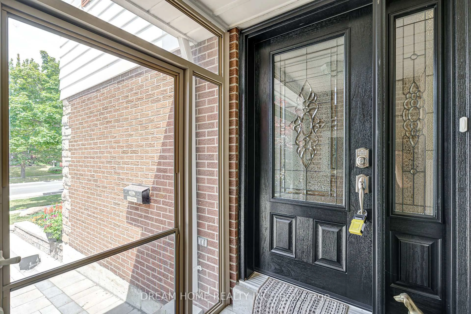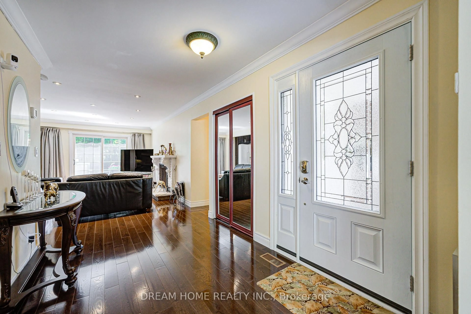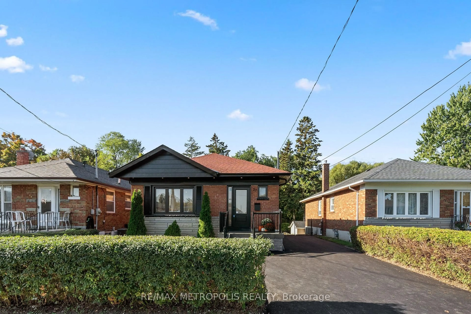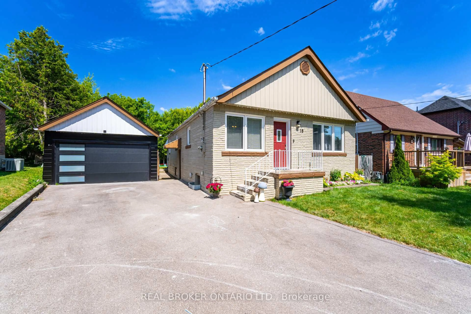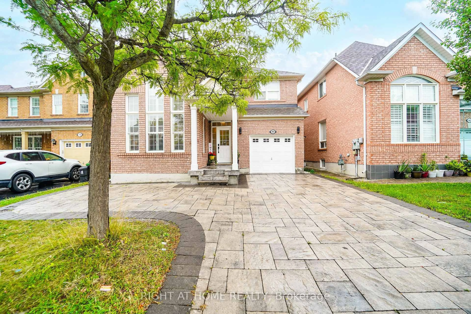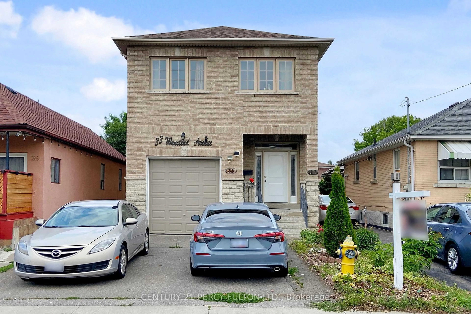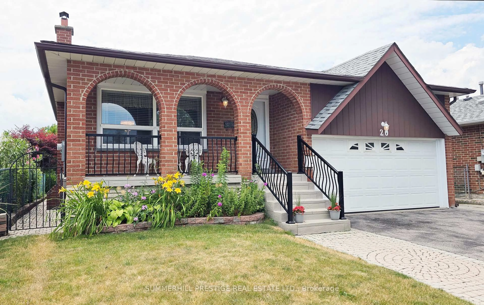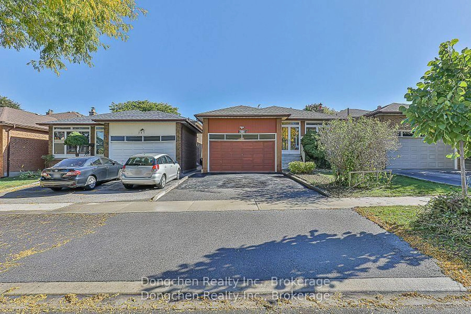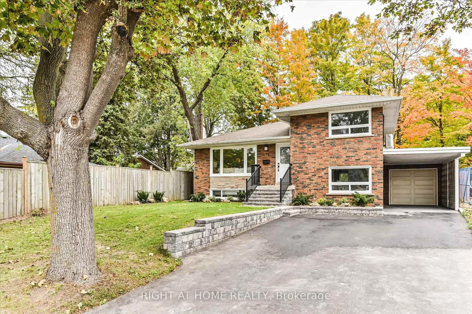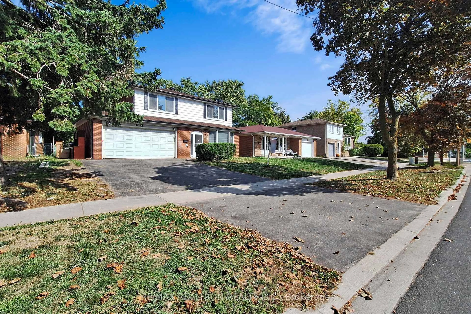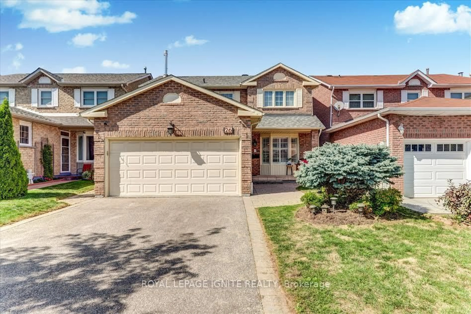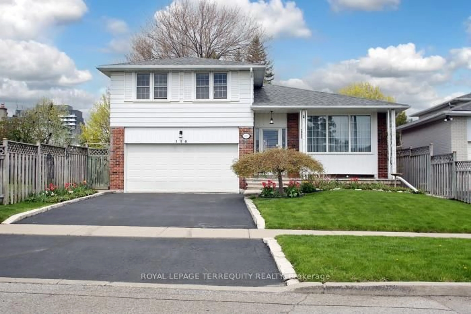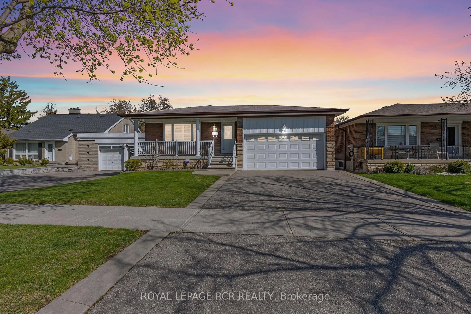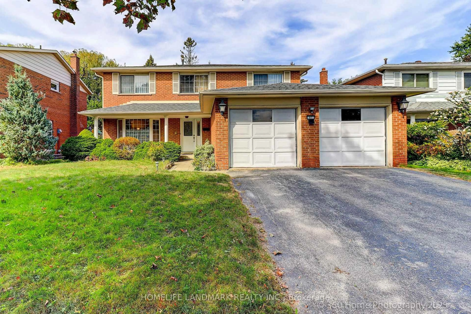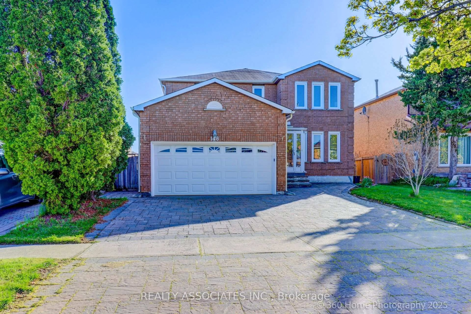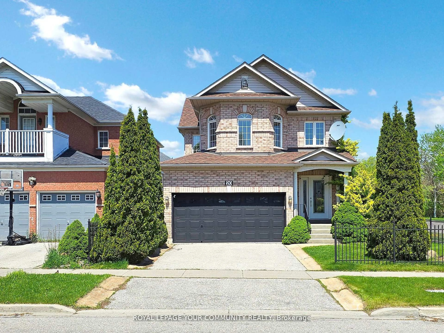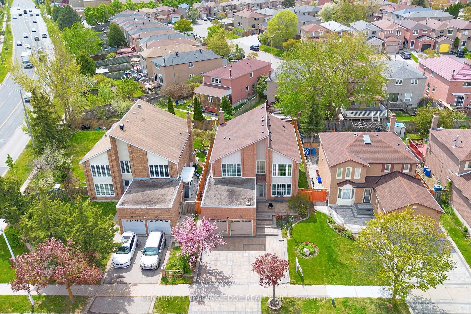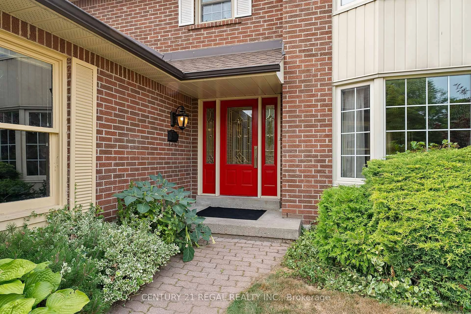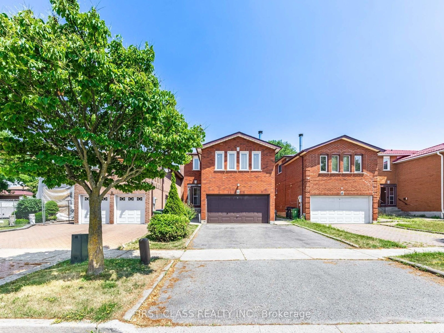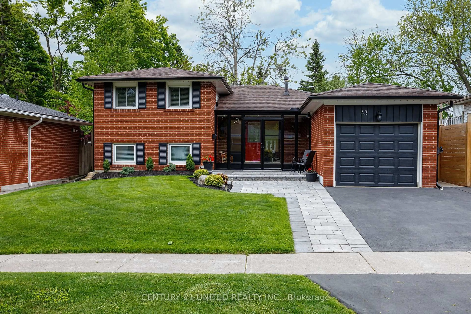811 Huntingwood Dr, Toronto, Ontario M1T 2L8
Contact us about this property
Highlights
Estimated valueThis is the price Wahi expects this property to sell for.
The calculation is powered by our Instant Home Value Estimate, which uses current market and property price trends to estimate your home’s value with a 90% accuracy rate.Not available
Price/Sqft$653/sqft
Monthly cost
Open Calculator

Curious about what homes are selling for in this area?
Get a report on comparable homes with helpful insights and trends.
*Based on last 30 days
Description
Spacious And Beautifully Upgraded 4-Bedroom Detached Home Nestled In The Desirable L'Amoreaux Community! Sitting On An Impressive 60X136 Ft Lot, Over 3000 Sq Ft Living Area, Thoughtfully Designed Open-Concept Layout With A Renovated Kitchen, Oversized Living And Dining Areas, And A Bright Family Room With Direct Walk-Out To The Expansive Backyard Perfect For Family Enjoyment And Entertaining. Modern Touches Include Pot Lights, Elegant Light Fixtures, And Stylish Finishes Throughout. The Second Floor Offers 4 Generous Bedrooms, Including A Large Primary Suite With Ensuite Bathroom. The Newly Renovated Basement Features A Spacious Entertainment Area, Wet Bar, And An Additional Bedroom. New Roof, New Interlock, And Newer Furnace & Hot Water Tank (Rental). Located Just Steps From L'Amoreaux Community Centre, Tam O'Shanter Golf Course, Top Schools, TTC, Parks, Shopping, And With Easy Access To Highway 401 & DVP. A Perfect Move-In Ready Family Home In A Highly Convenient And Peaceful Neighbourhood!
Property Details
Interior
Features
2nd Floor
Primary
7.2 x 3.653 Pc Ensuite / His/Hers Closets
2nd Br
4.65 x 3.45hardwood floor / Closet
3rd Br
4.0 x 3.1hardwood floor / Closet
4th Br
3.15 x 3.0hardwood floor / Closet
Exterior
Features
Parking
Garage spaces 2
Garage type Attached
Other parking spaces 6
Total parking spaces 8
Property History
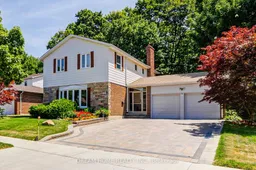 48
48