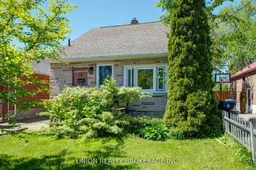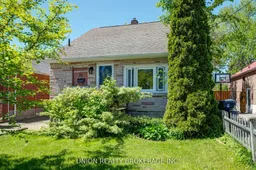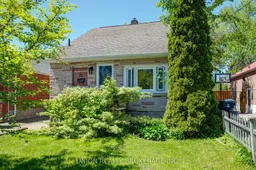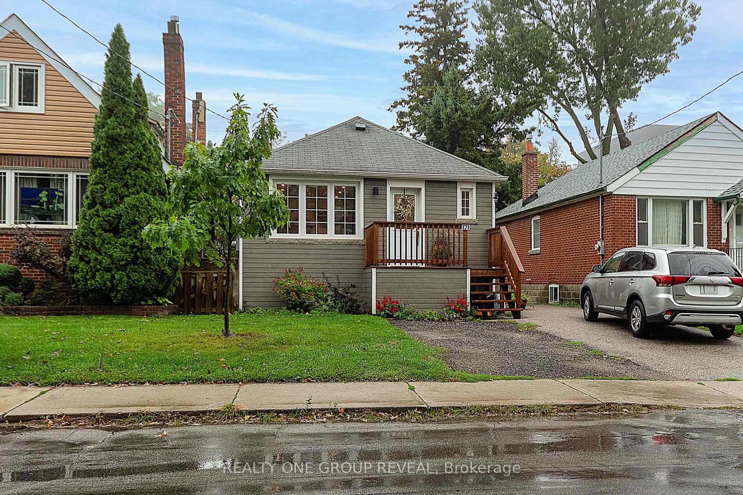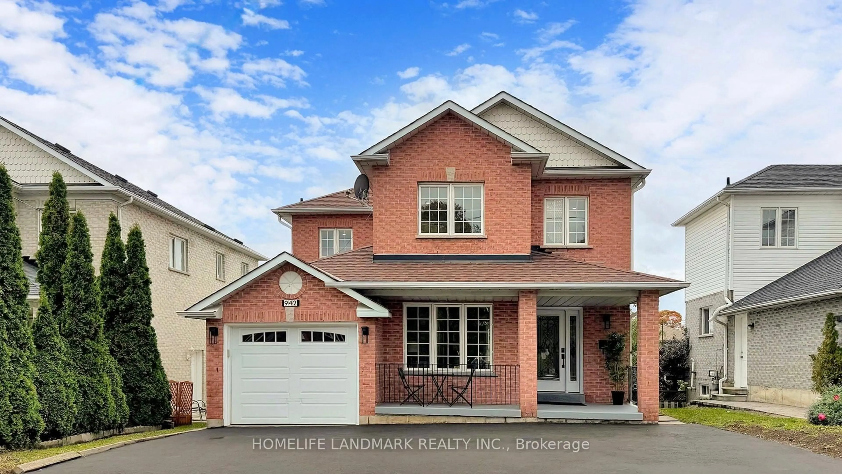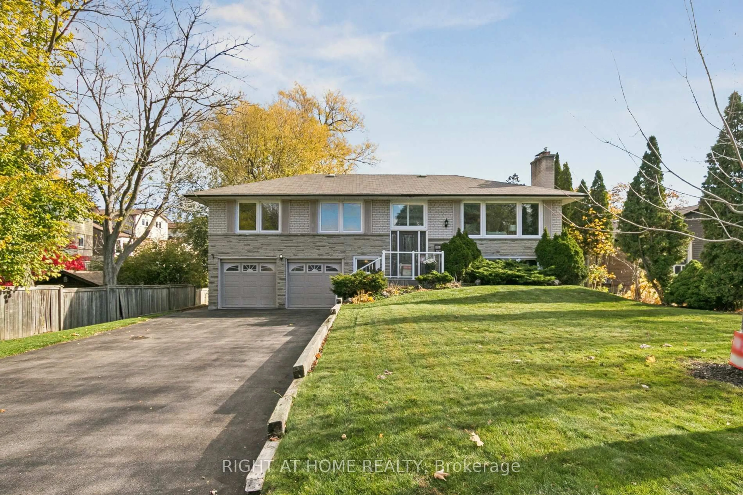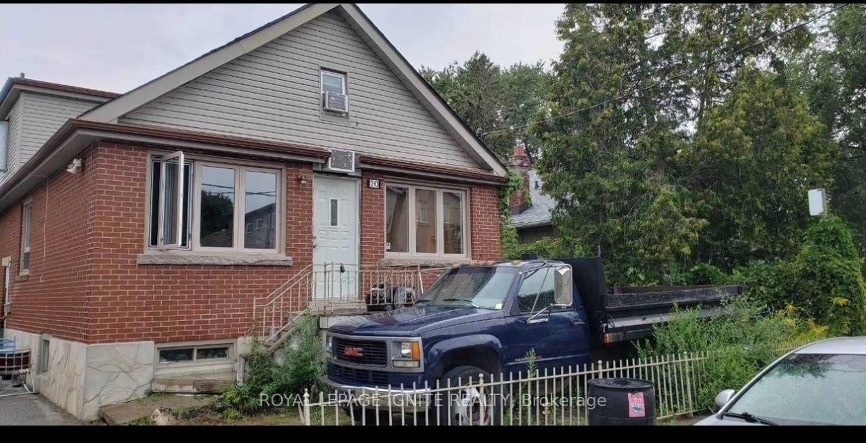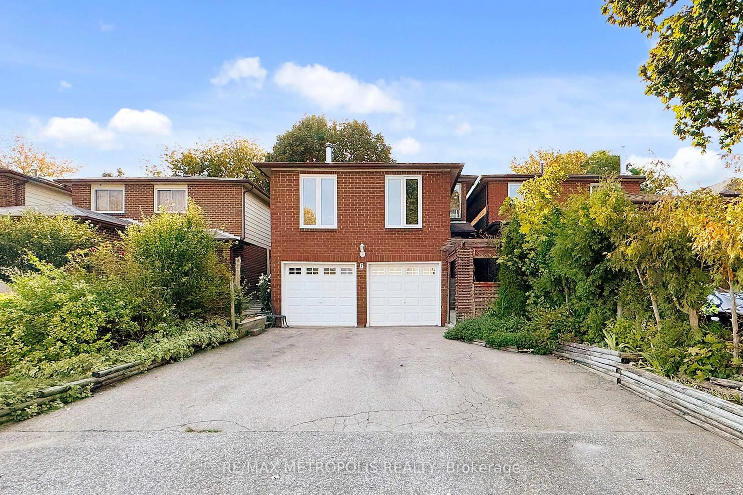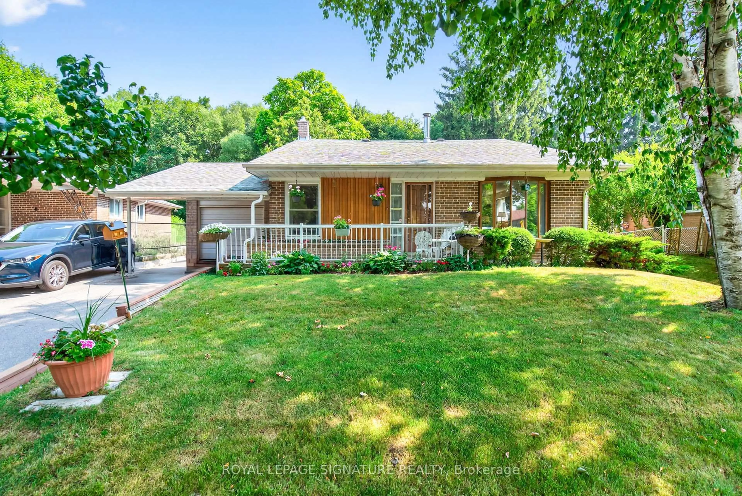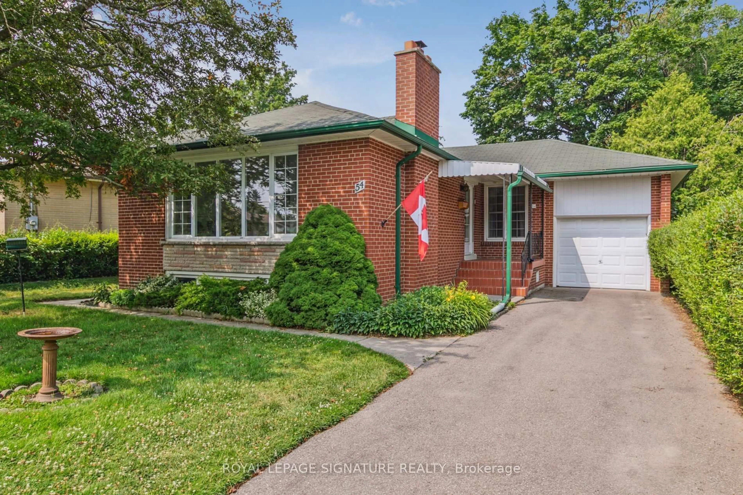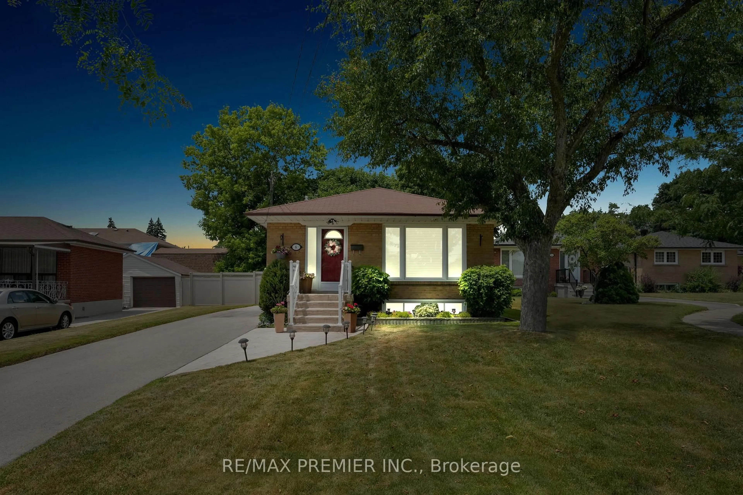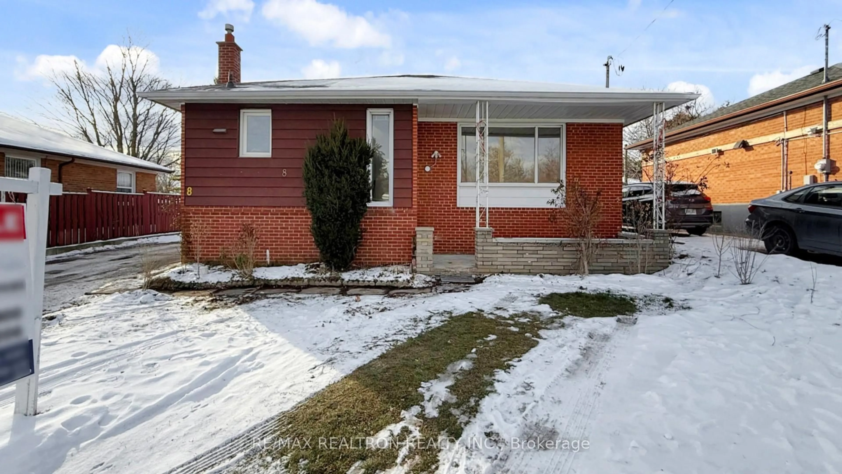Welcome to 72 Sandown Avenue! This charming 1.5 storey home offers a fantastic opportunity for buyers looking to settle in a family-friendly neighbourhood. The main floor features a bright, open-concept living and dining area with updated flooring and large windows that fill the space with natural light. There is also a main floor office space. The kitchen offers ample cabinetry and overlooks the lush backyard. Upstairs you'll find two large bedrooms that are flooded with natural light. The spacious 5-piece bathroom includes a double vanity, soaker tub, and walk-in shower. The walkout to the backyard from the dining room make this place an ideal home for family gatherings and summer barbecues. Further enjoy outdoor living with a fully fenced backyard, a sunny deck, and plenty of space for kids to play or gardeners to grow. The property also includes a private drive, detached garage large enough for 2 cars, and mature landscaping that enhances curb appeal. In addition to all of this, the property also features a one bedroom basement apartment with a separate entrance. Do not miss this chance to own a solid brick home with great bones and endless potential in a fantastic location!
Inclusions: Fridge x2, Stove x2, Hood Range, Dishwasher, Washer, Dryer
