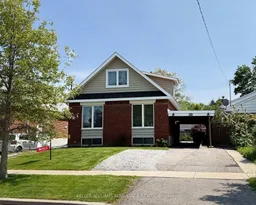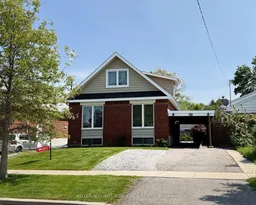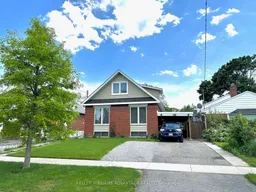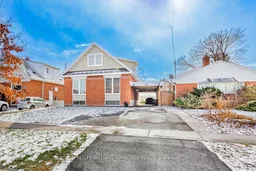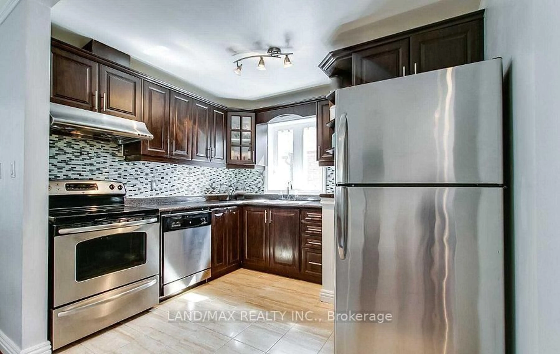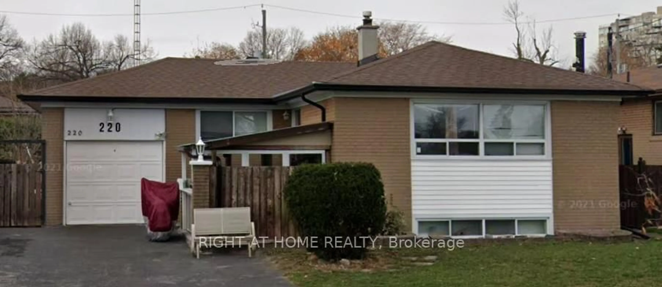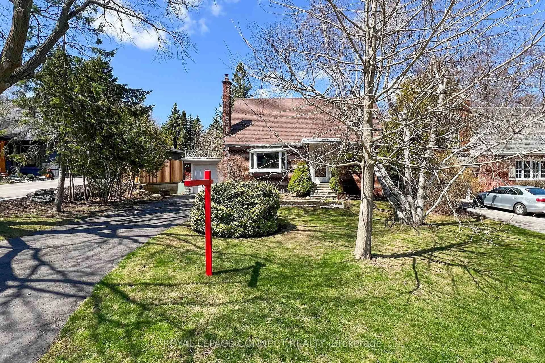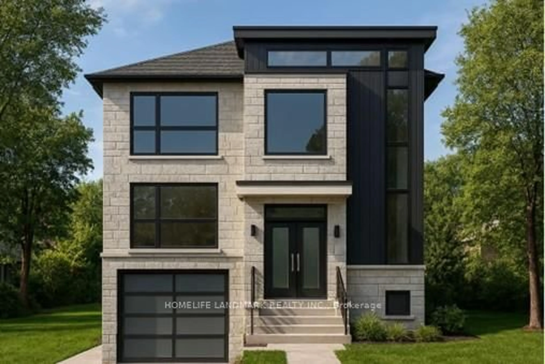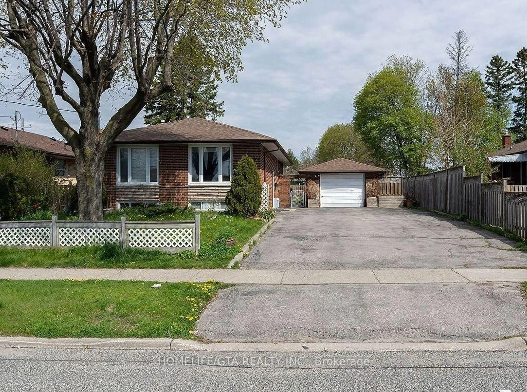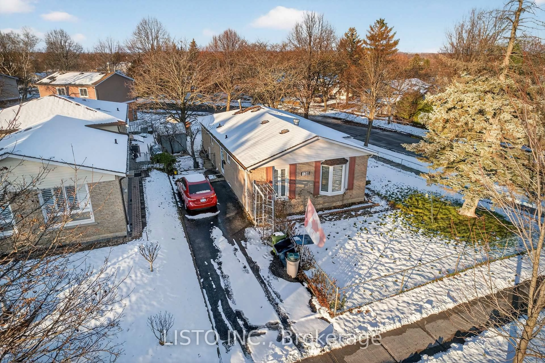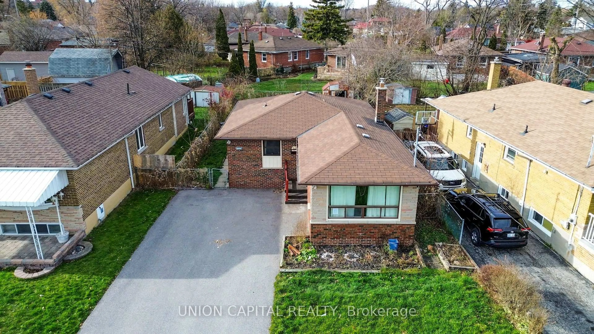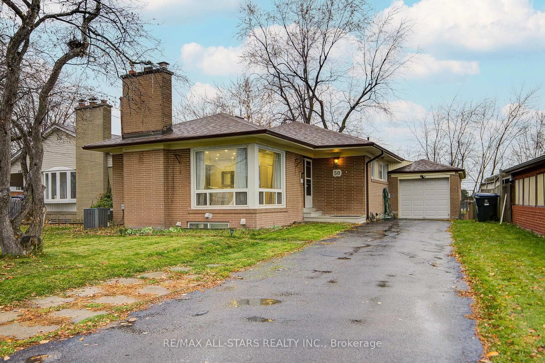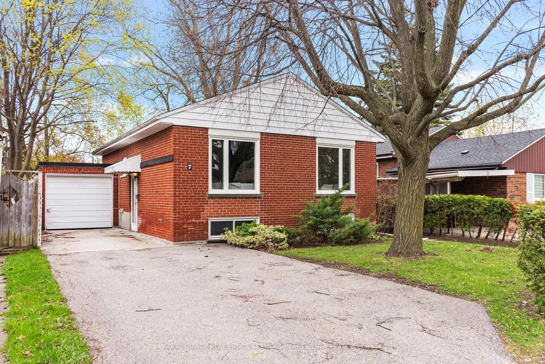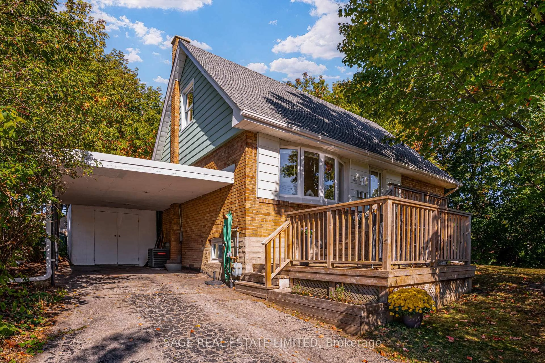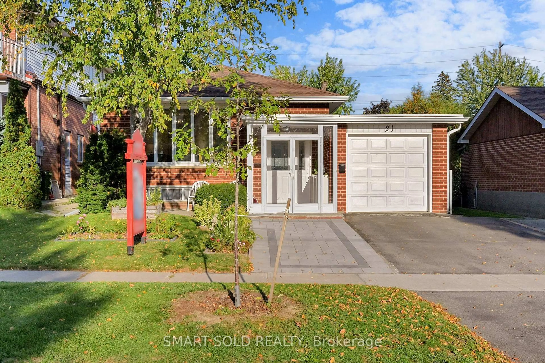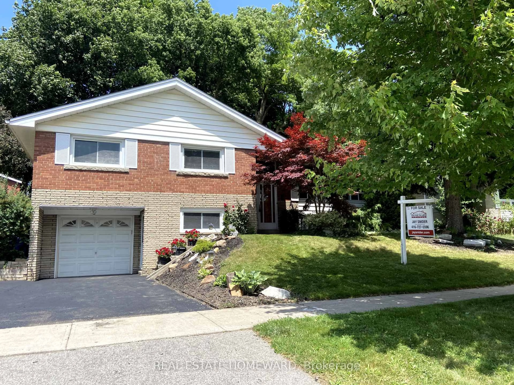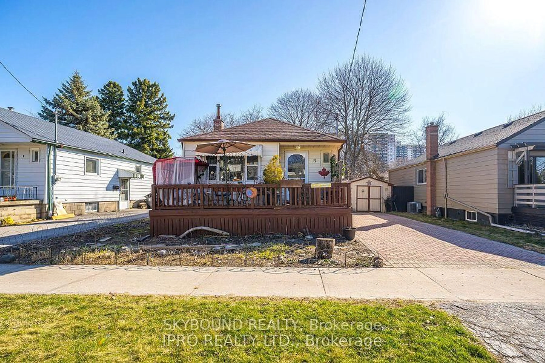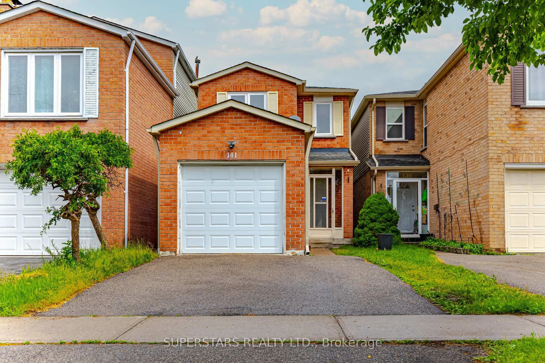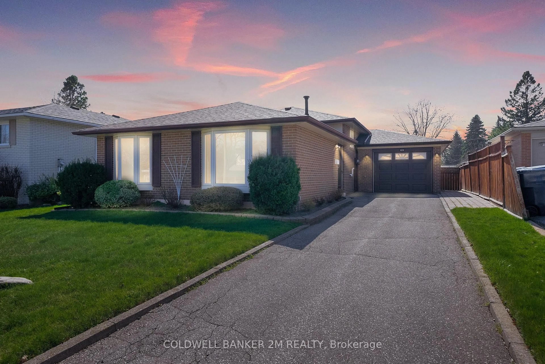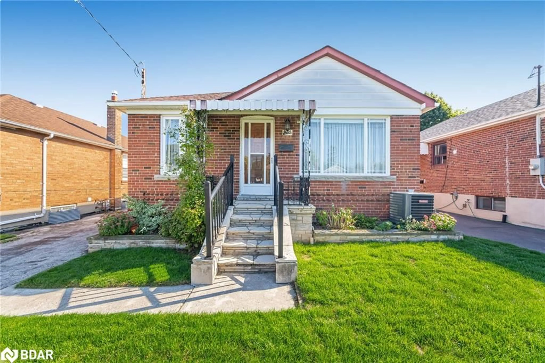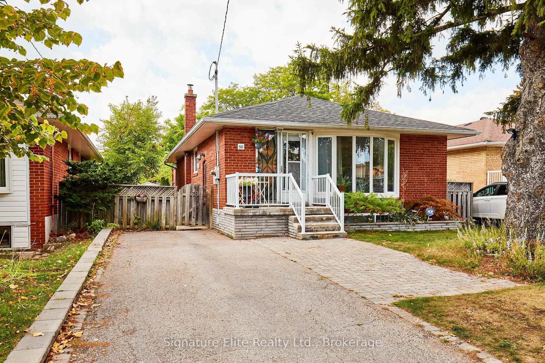Renovated 4-Bed, 2-Storey, Detached on a 42 x 125 ft Lot! Extra Money Spent "Pride of Ownership", full water-proofed, new plumbing, roof, etc... to much to mention!! Beautiful home with a bright, open-concept floor plan designed for entertaining and everyday living. The large kitchen features modern appliances, granite countertops, and a large island perfect for gathering with family and friends. The elegant master bedroom offers a large walk-in closet. Three additional large bedrooms can be used for family, guests, a child's nursery, home office, or gym. The spacious basement, with a Separate Entrance, offers endless possibilities - family room, additional bedroom, playroom, gym, or in-law suite with potential for a separate basement apartment. Outside is an extra large private backyard, complete with a patio and garden, with all-day southern sun exposure. Additional highlights include a carport, hardwood floors, and central air conditioning. Nestled in a peaceful, family-friendly neighbourhood, this home is conveniently located near top-rated schools, parks, shopping, and dining. A fantastic opportunity as a dream home or an income-generating rental/Airbnb investment.
Inclusions: Includes all appliances.
