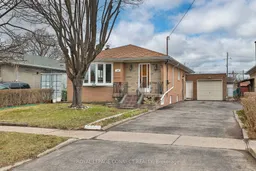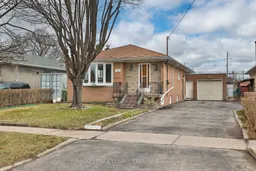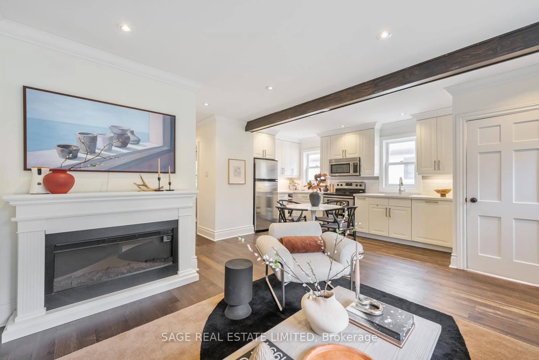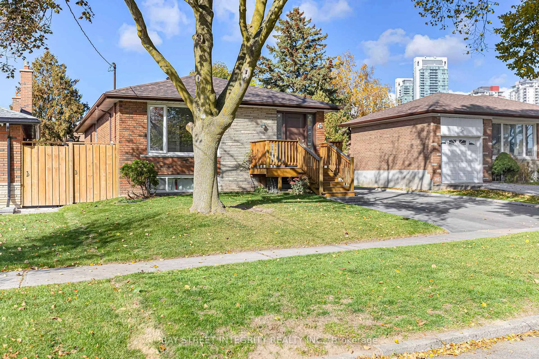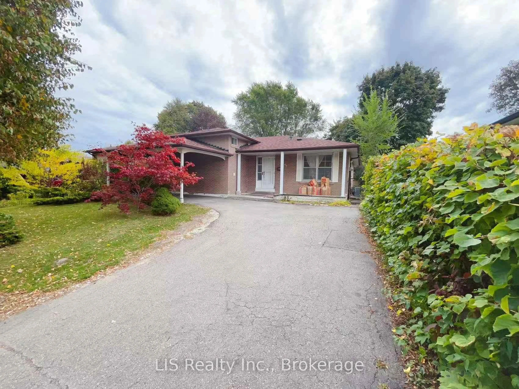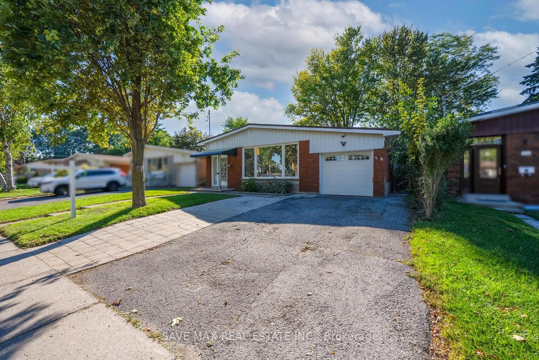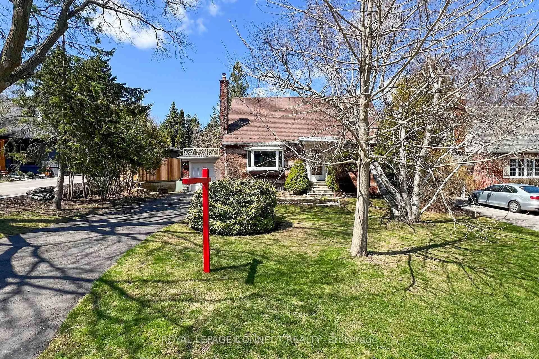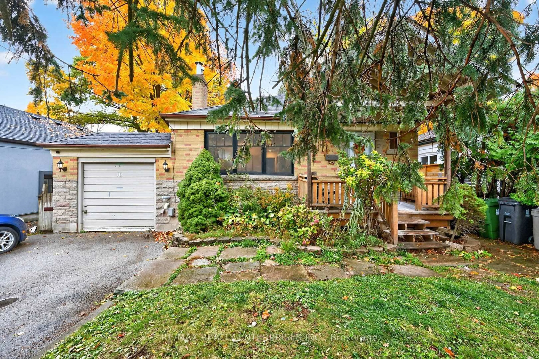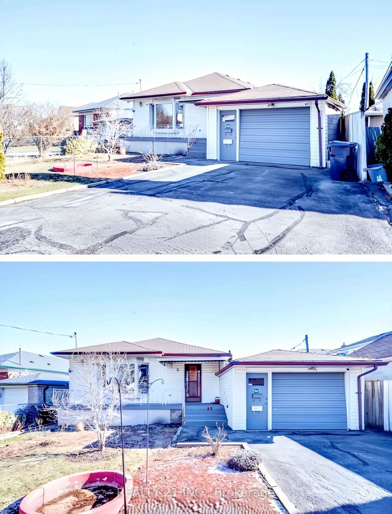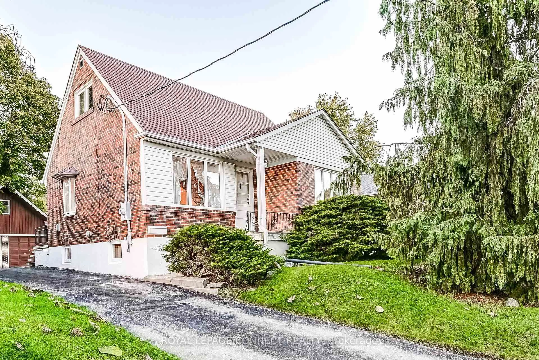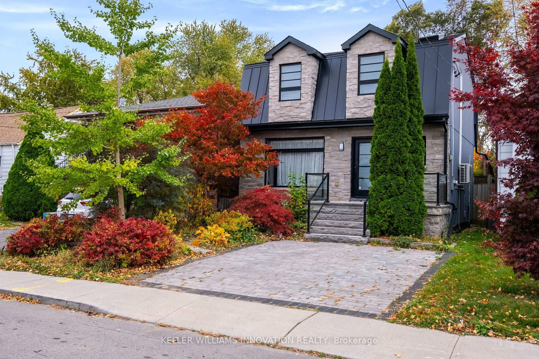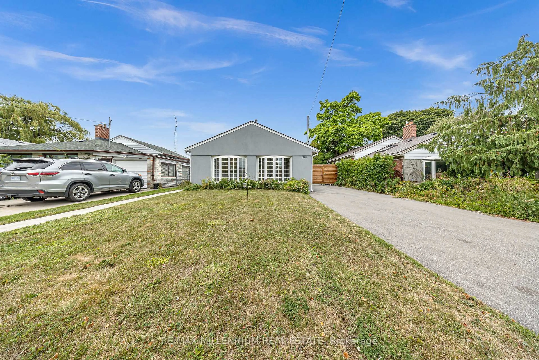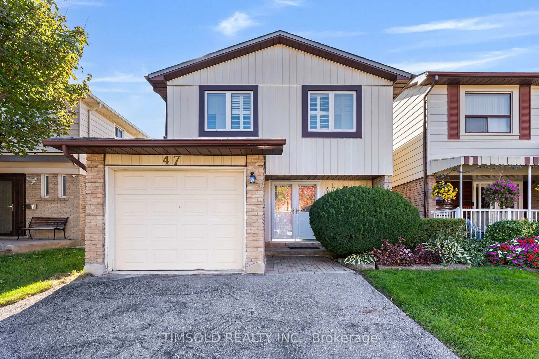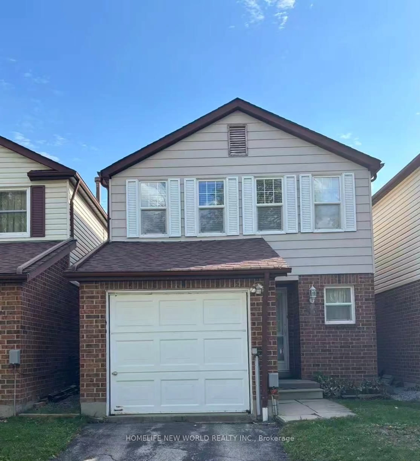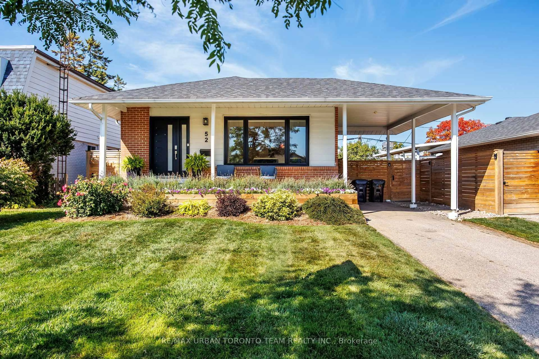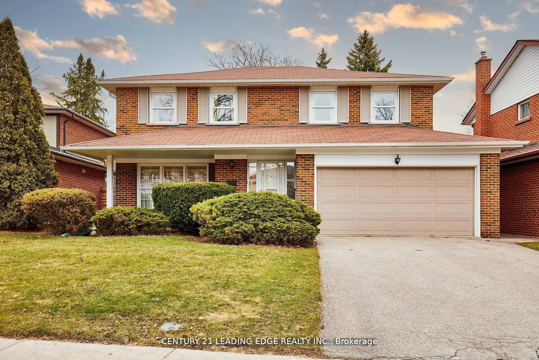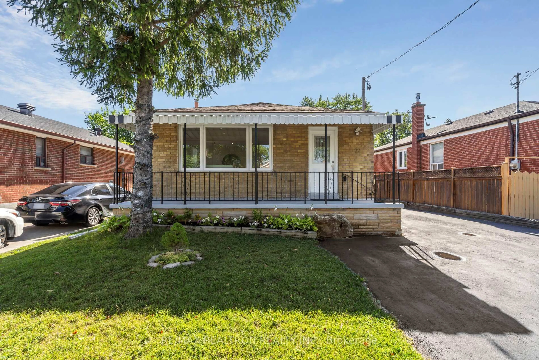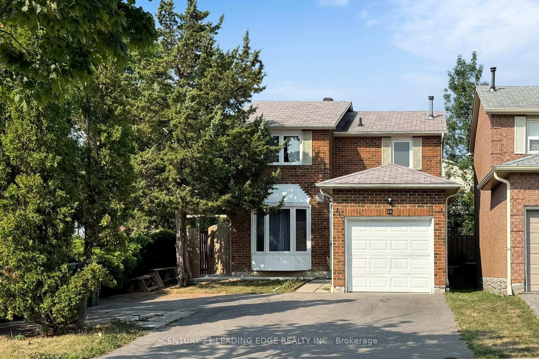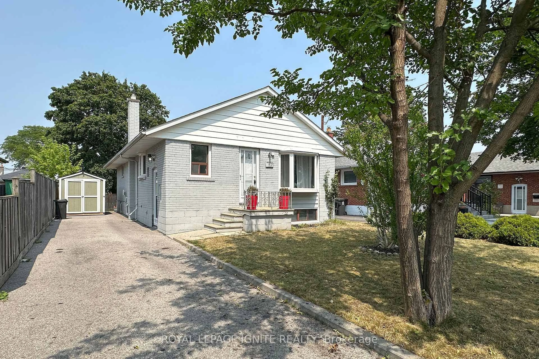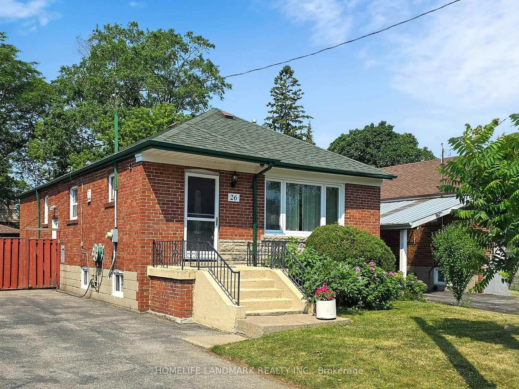Charming, updated detached bungalow with income potential in prime Scarborough location! Spacious open-concept living & dining filled with natural light from the large west-facing bow window. Ideal for entertaining! Updated kitchen, brand-new stainless-steel fridge & stove, gas line for gas stove, plenty of cupboards, pot drawers, & counter space have been added. A large casement window sits above the double sink. Three comfortably sized main floor bedrooms feature large windows & custom closet organizers. Renovated 4-piece bathroom with modern tiles, shower niche, stainless steel showerhead, new vanity with large integrated sink & towel bar & toilet with manual bidet. Two linen closets offering plenty of storage complete the main floor. A finished basement with a separate side entrance adds exceptional flexibility & income potential. It includes a large second kitchen, large living area, 4th bedroom, 3-pc bath, bar, & storage spaces, making it ideal for in-laws, extended family, guests, or potential income. This lovely home has had many updates including 30-year shingles (2011), updated windows (2012), furnace (2014), owned hot water tank, new stainless-steel appliances, renovated bathrooms, updated low-profile LED light fixtures, Decora light switches & fresh paint throughout. Step outside to a spacious low-maintenance backyard, a large detached 1.5-car garage & workshop, long private driveway with 5-6 additional parking spaces. Walking distance to groceries, restaurants & many conveniences including Kennedy subway station & Kennedy GO, Close to hwy 401 & Scarborough Town Centre. Families will appreciate the proximity to great schools! Walk to junior, senior & high schools - Lord Roberts Jr Public School, St Albert Catholic School, Charles Gordon Sr Public School, St Joan of Arc Catholic Academy, David and Mary Thompson Collegiate Institute. This charming, move-in ready bungalow is perfect for families, first-time buyers, downsizers & investors!
Inclusions: Samsung Stainless Steel French Door Fridge with Bottom Freezer Drawer, GE Stainless Steel Electric Stove, GE Electric Stove, Maytag Fridge, Samsung Washer, GE Dryer, Basement Bedroom Wardrobes, Central Air Conditioner, Furnace, Owned Hot Water Tank, Shed, Existing Blinds and Electric Light Fixtures.
