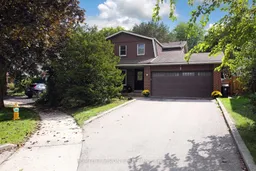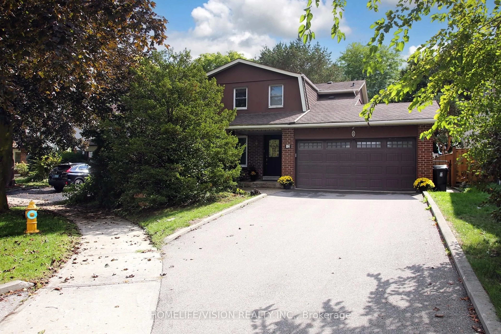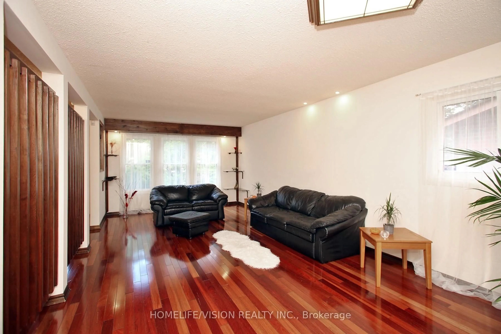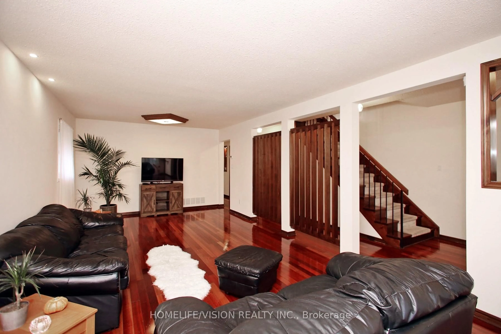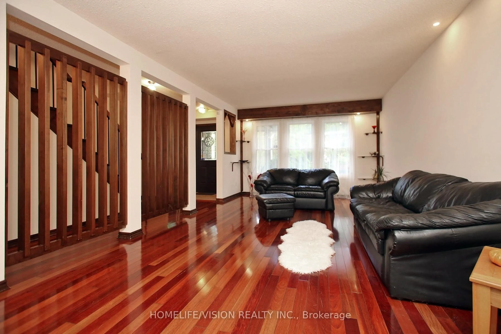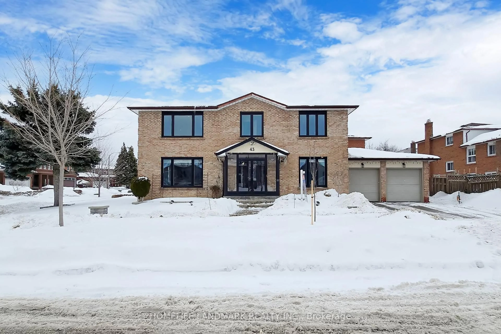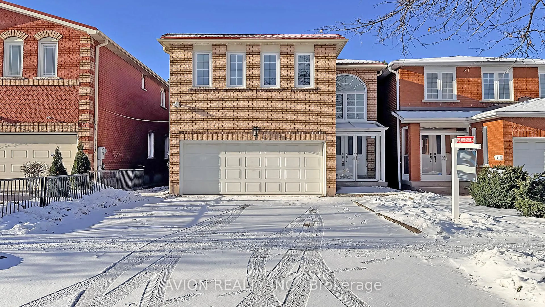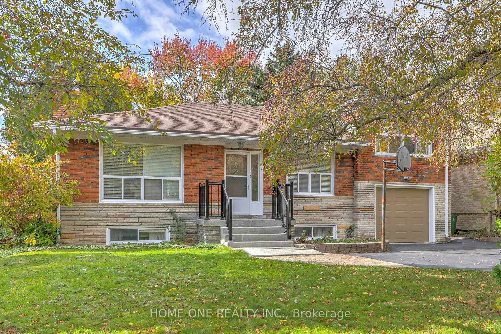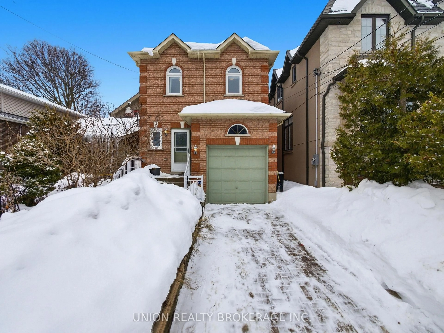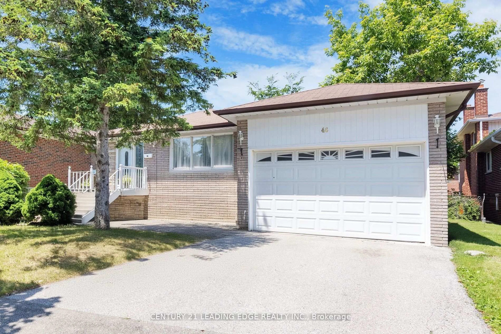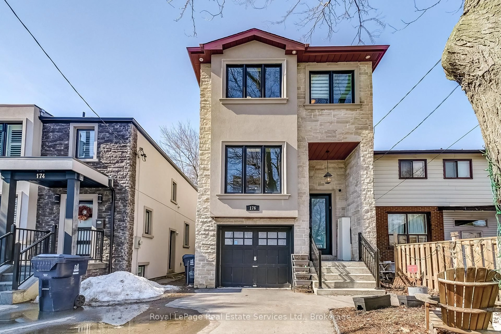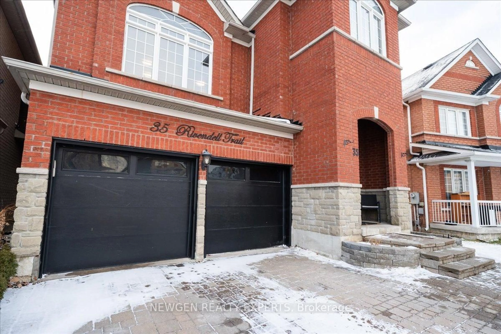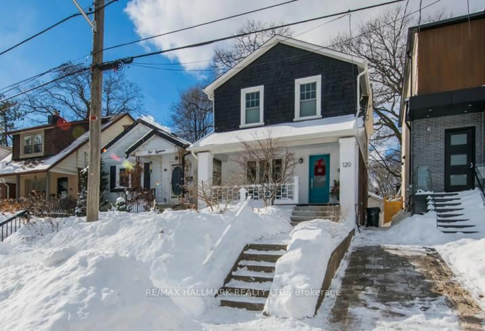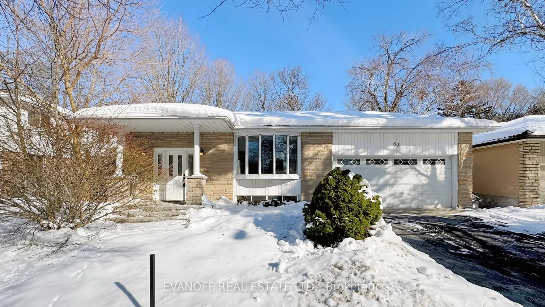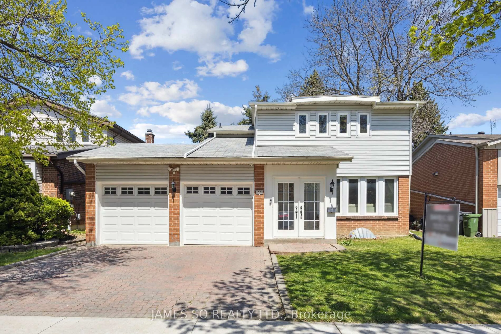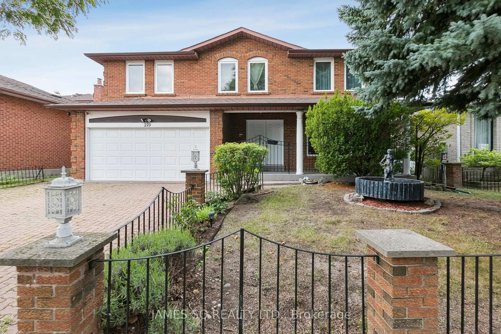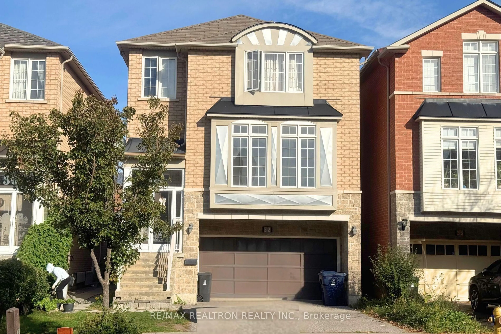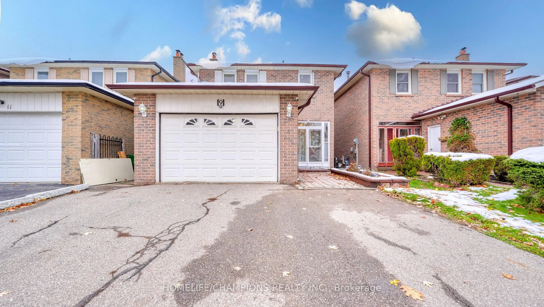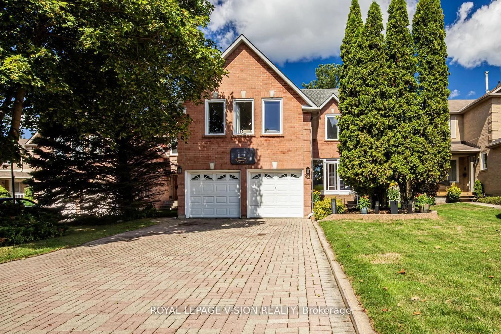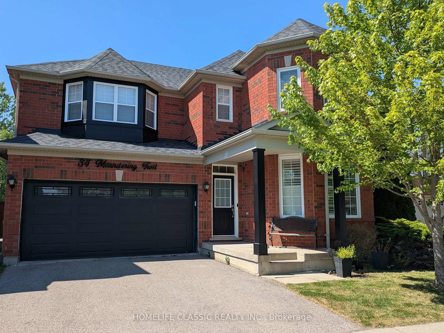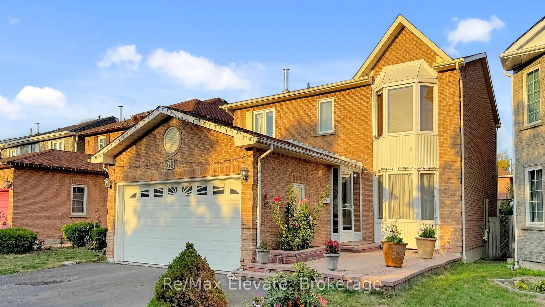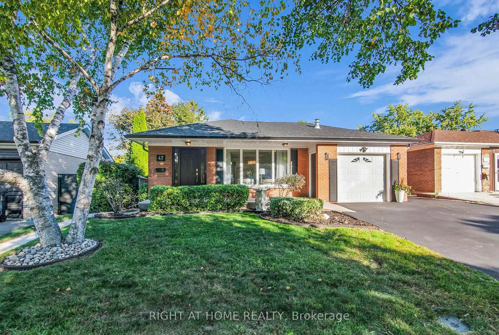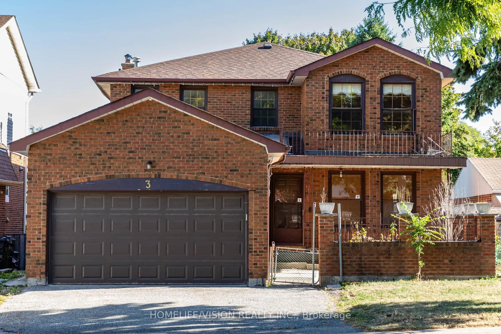12 Relroy Crt, Toronto, Ontario M1W 2Y7
Contact us about this property
Highlights
Estimated valueThis is the price Wahi expects this property to sell for.
The calculation is powered by our Instant Home Value Estimate, which uses current market and property price trends to estimate your home’s value with a 90% accuracy rate.Not available
Price/Sqft$699/sqft
Monthly cost
Open Calculator
Description
Location! Location! Beautiful Detached home W/4 Bdr. & w/4-bathrooms located on the cul-de-sac with exceptional privacy, a secluded backyard retreat baking to the beautiful park, where summer evenings are spent listening to crickets or gathering under the covered patio for family dinners and celebrations. Inside, thoughtful upgrades enhance everyday living, custom-built wood wall unit in basement and a B/I stylish bar, newer windows(2023), large principal rooms that easily accommodate everyday living and memorable get-togethers. Multiple walkouts, including one from the oversized family room with a wood burning fireplace, create a seamless connection between indoor and outdoor living, while the finished lower level provides flexible space to suit your needs.The finished basement has separate side entrance, the bar could be easily converted into a kitchen, with a side private covered patio, offering an excellent potential income or in-law suite potential . Additional conveniences include a large driveway that can comfortably fit 4 cars, providing plenty of parking for family and guests. This home is a rare find that balances family-friendly tranquility with urban convenience a property where location truly makes all the difference. Move-in ready, waiting for you And Situated in a highly convenient area, the home is close to Top Ranking High School: Dr. Norman Bethune, parks, plazas, restaurants, and TTC stations. Minutes to Highways 404, 401, and 407 for easy commuting. Don't miss this opportunity to customize a spacious home in a sought-after neighbourhood!
Property Details
Interior
Features
2nd Floor
Br
4.6 x 3.353 Pc Ensuite / hardwood floor / O/Looks Backyard
2nd Br
3.8 x 3.7Large Window / hardwood floor / O/Looks Backyard
3rd Br
3.8 x 3.05Large Window / hardwood floor / Closet
4th Br
4.25 x 3.5B/I Bookcase / hardwood floor / B/I Desk
Exterior
Features
Parking
Garage spaces 2
Garage type Attached
Other parking spaces 4
Total parking spaces 6
Property History
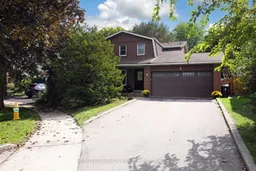 29
29