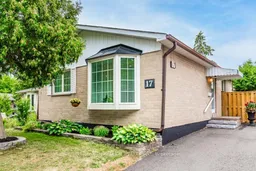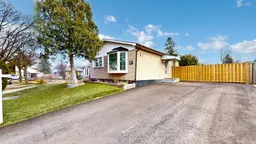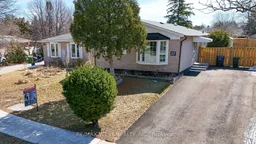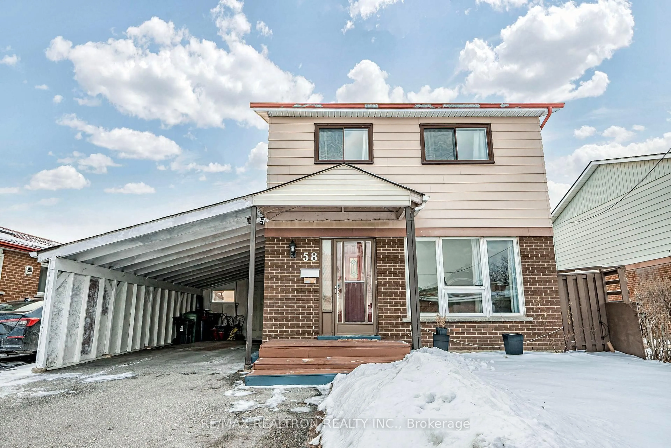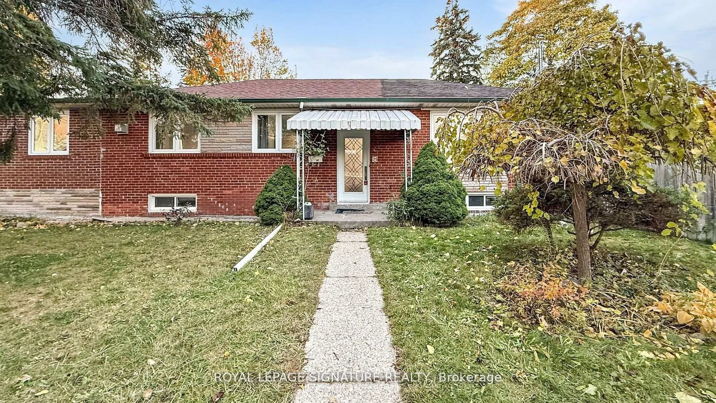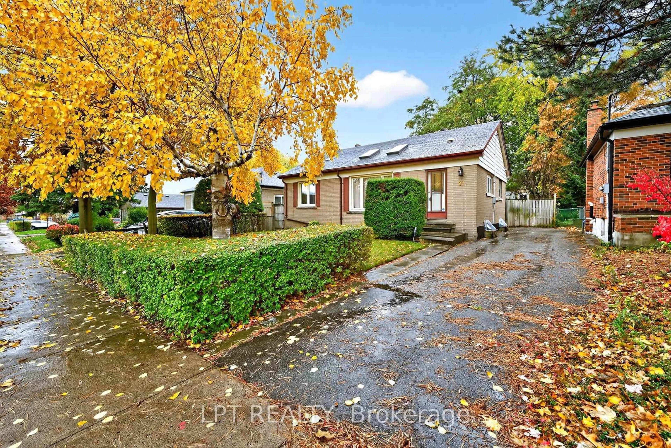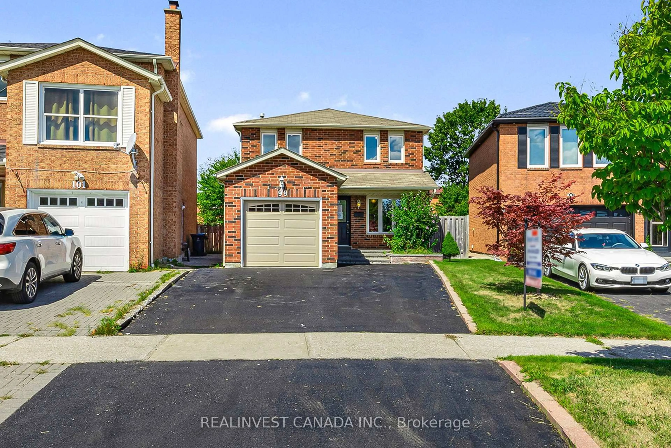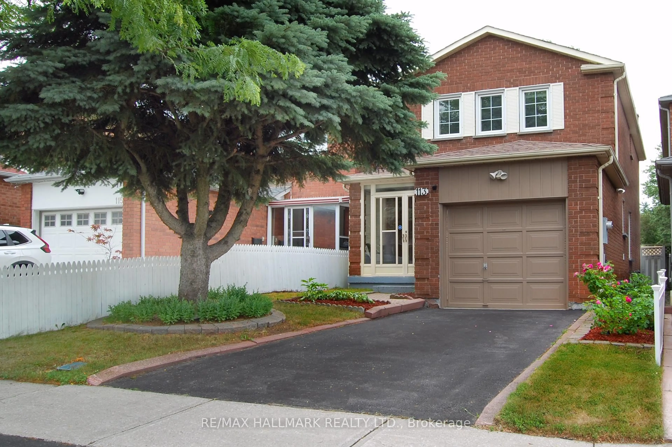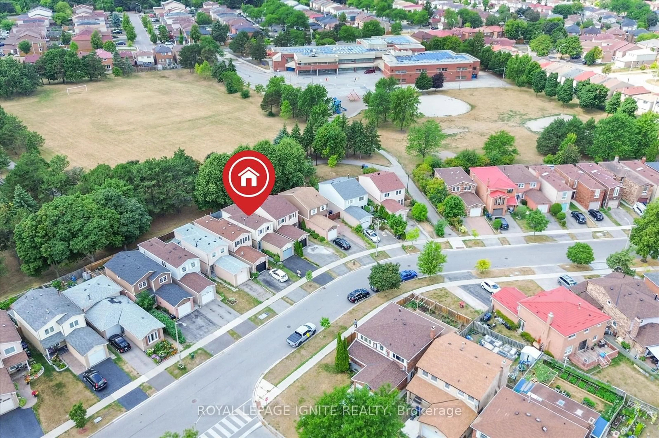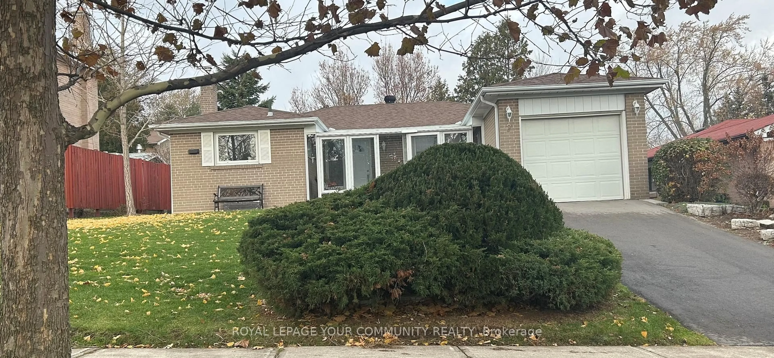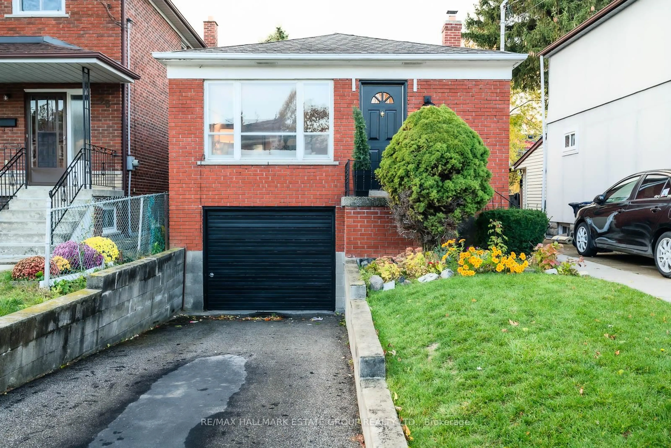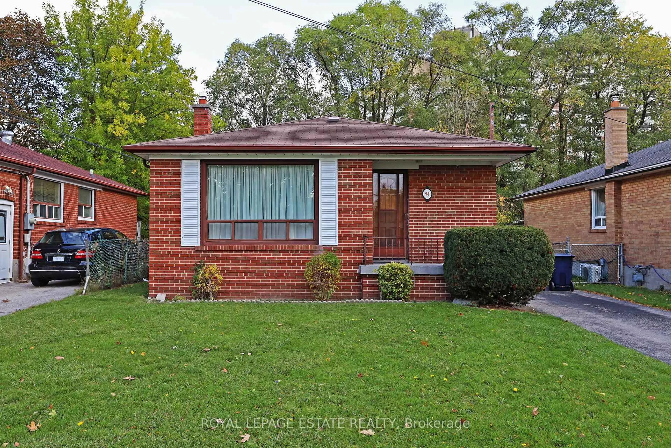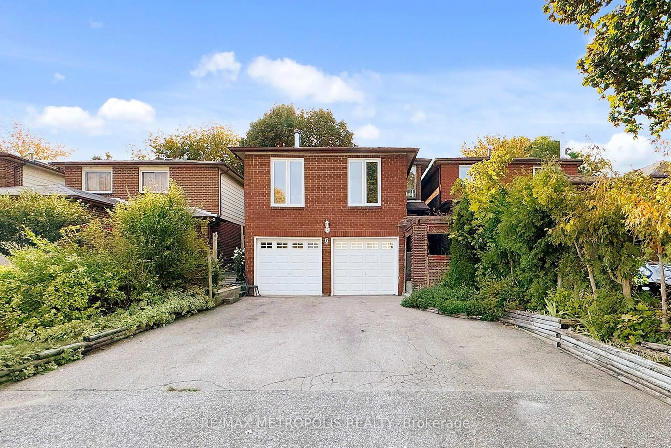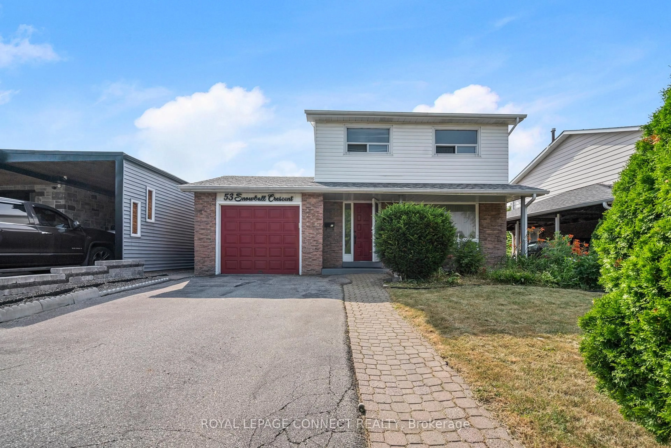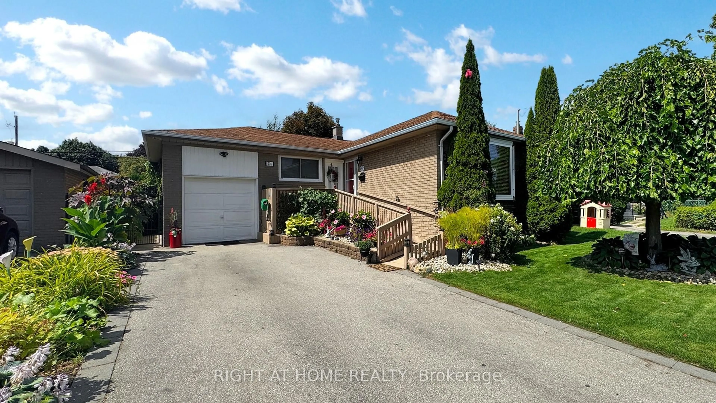Bright & Spacious Renovated Bungalow in Prime Toronto Location. Welcome to this warm and inviting family home, ideally situated on a large, private cul-de-sac lot in Toronto. This rare, larger 4-bedroom bungalow has been fully renovated from top to bottom, offering the comfort and quality of a brand-new home with high-end finishes throughout. Step inside to find modern LED pot lights, elegant engineered hardwood floors, and durable ceramic tile, all showcasing the exceptional craftsmanship found in every room. The bright, open layout provides plenty of space for a growing family, while the park-like, fully fenced backyard offers the perfect setting for outdoor entertaining, play, or relaxation. The finished basement features a separate side entrance, creating excellent potential for an income-generating rental suite or a private in-law apartment. Additional highlights include: Private, paved driveway with ample parking. Convenient location near top-rated schools, parks, hospitals, major highways, and public transportation. This stunning property is truly move-in ready. Seeing is believing!
Inclusions: All Brand New Stainless Steel Double Door Fridge, Stove, Dishwasher, Microwave, with Exhaust Fan, Washer Dryer, Ceiling Fan, ,Basement Wet Bar with Fridge and Microwave, Hi-Efficiency Gas Furnace and Hot Water Tank, Garden Shed.
