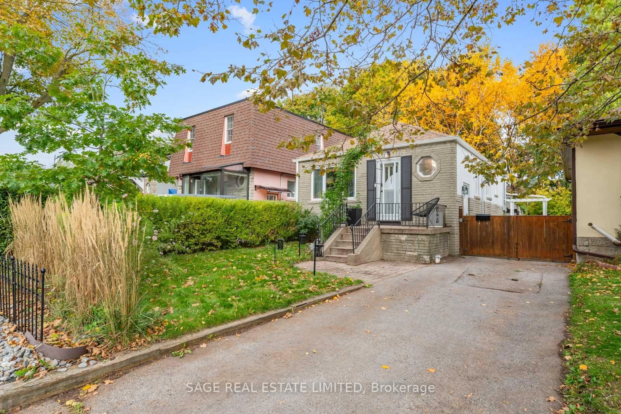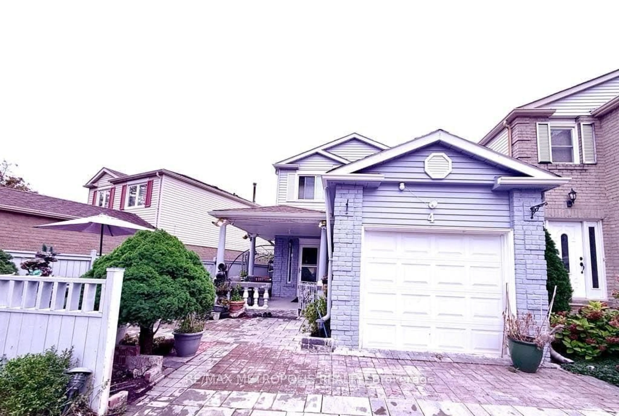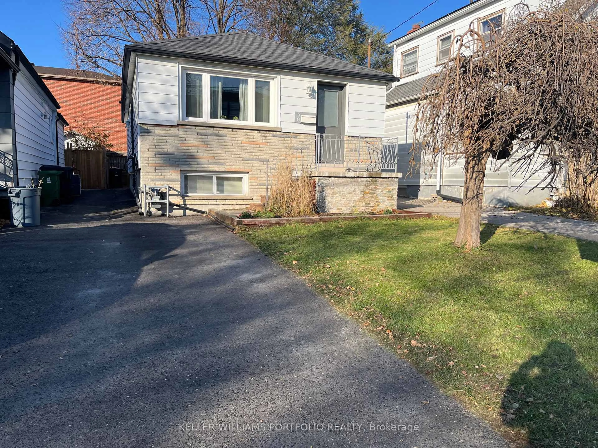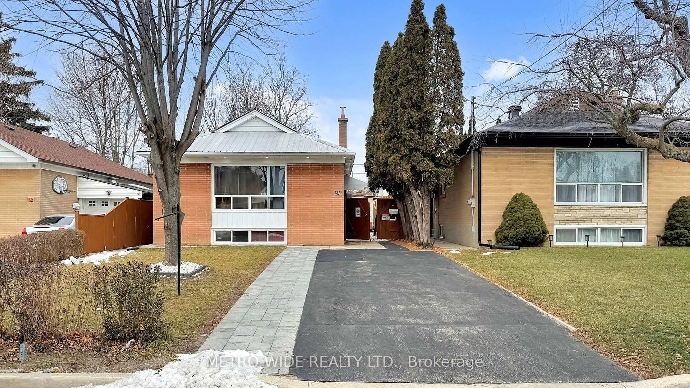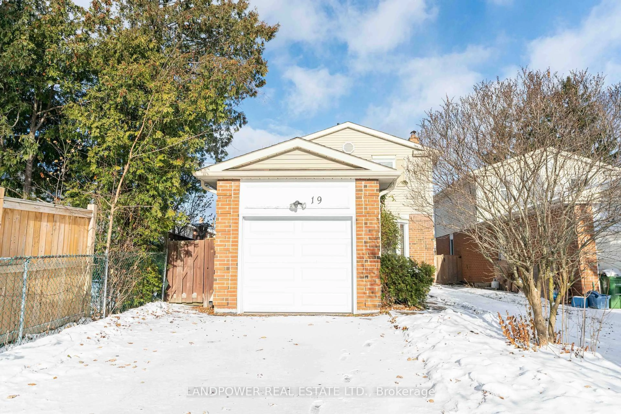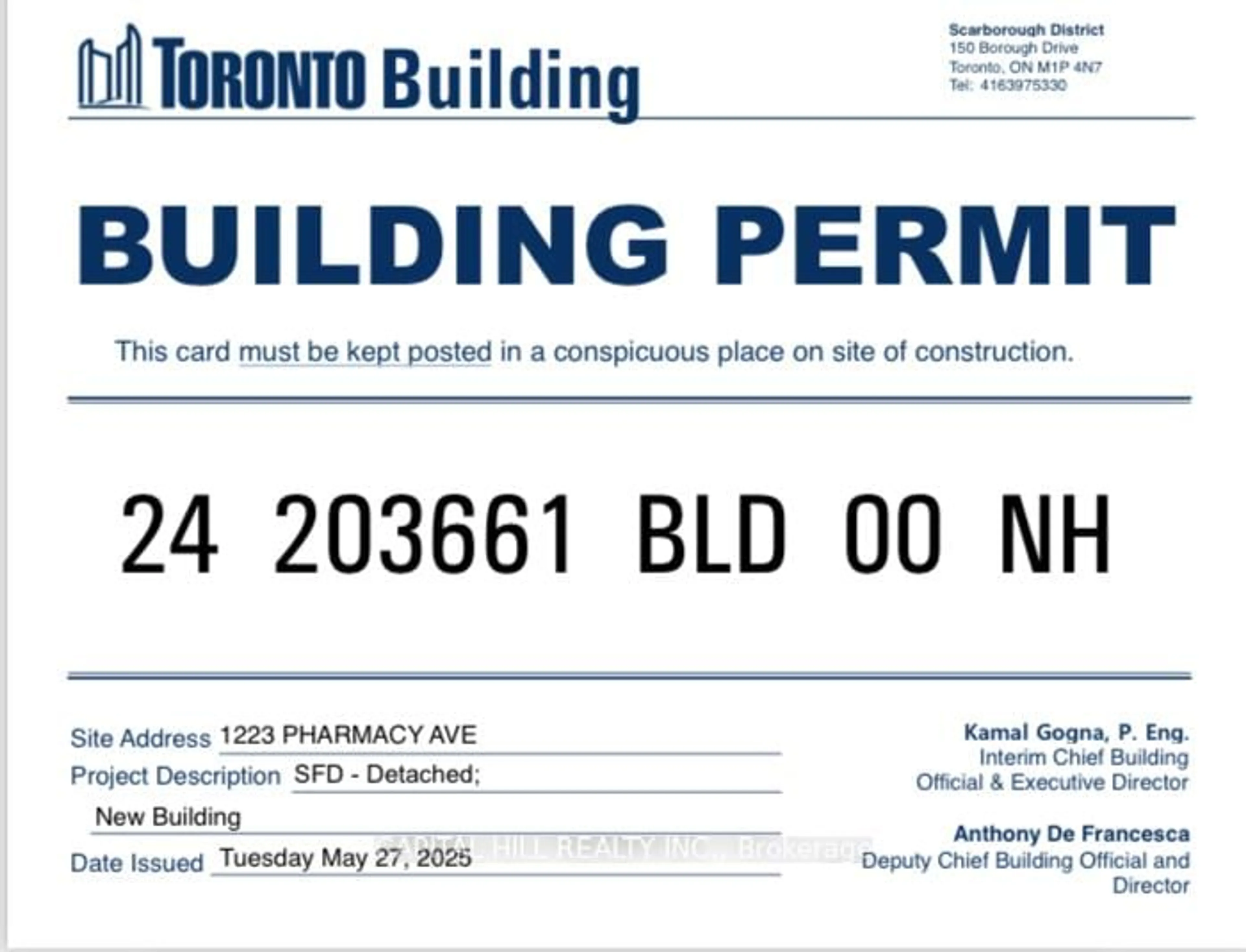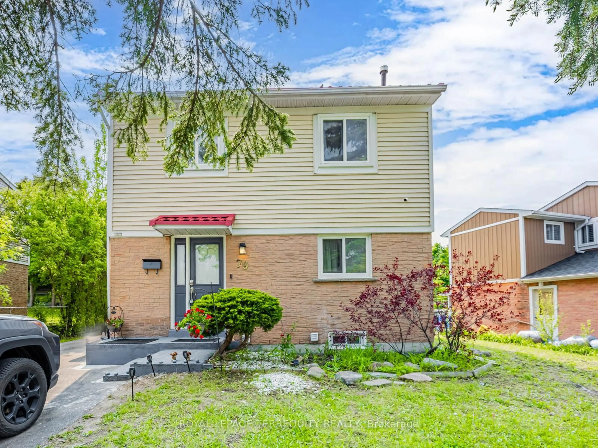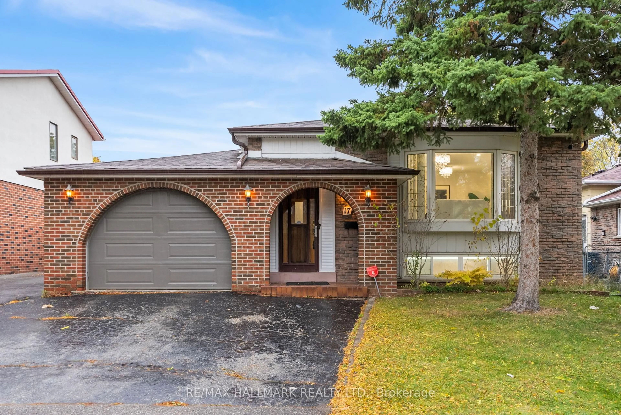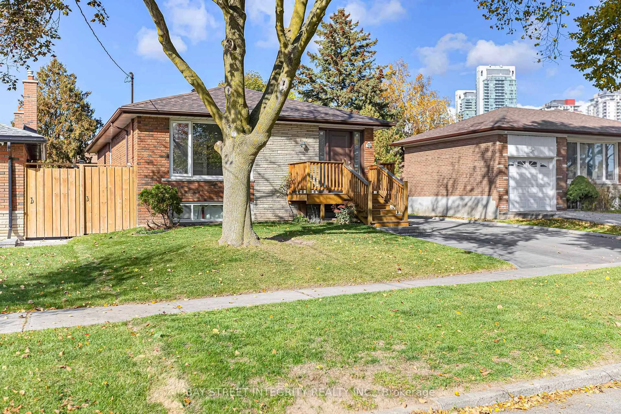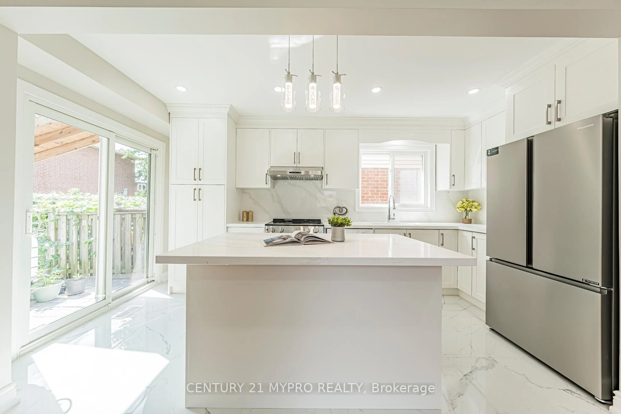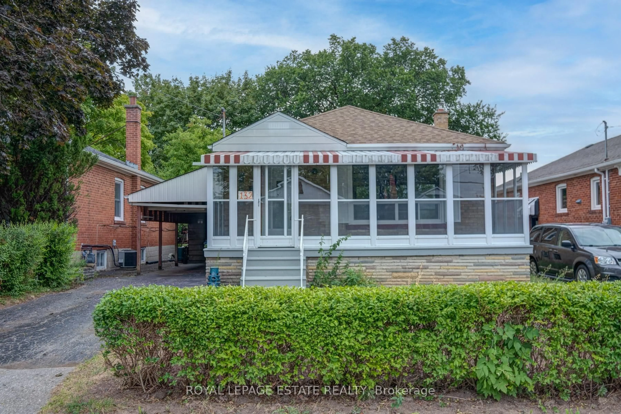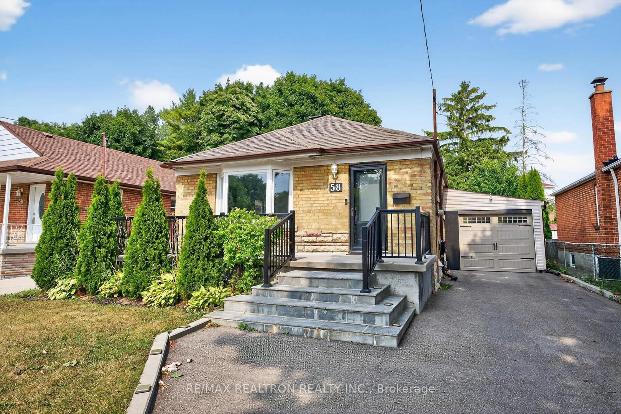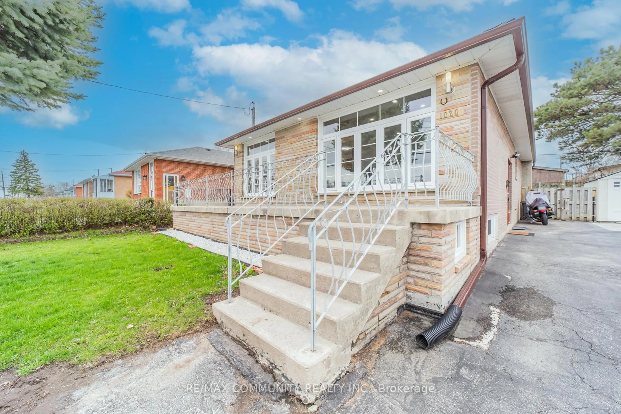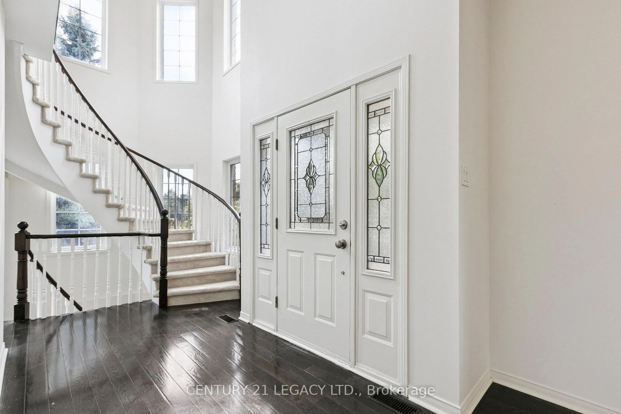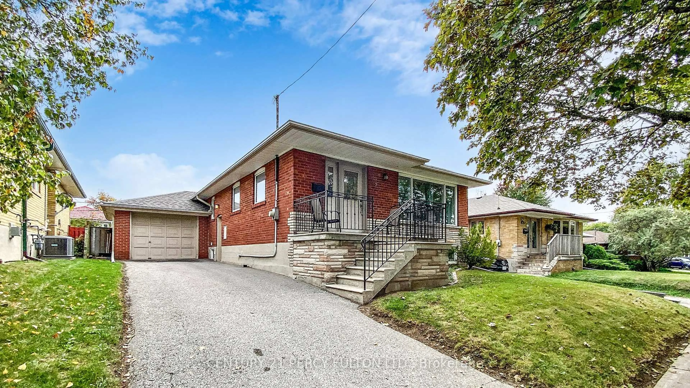Welcome To This Beautifully Maintained 3+1 Bedroom, 3 Bath Detached Family Home. Rarely Available In This Coveted Markham Rd. & Sheppard Neighbourhood. Move In Ready With A List Of Thoughtful Upgrades. This Is The Perfect Home For A Growing Family Or Those Seeking Comfort & Space. Fresh, Neutral Decor Featuring A Renovated Kitchen With Stainless Steel Appliances, Quartz Counters, New Cabinetry & A Walk Out From The Breakfast Room To A Private Fenced Garden-Ideal For Entertaining Or Relaxing Outdoors. The Main Floor Also Includes Generous-Sized Living & Dining Rooms, A Convenient Powder Room & Separate Laundry Room. Upstairs, The Spacious Primary Suite Features A Walk-In Closet & Renovated 4 Piece Ensuite. Two Additional Bedrooms Share A Stylish 3 Piece Family Bathroom With A Spa-Like Glass Enclosed Shower. Bathroom Finishes Include New Cabinetry, Quartz Counters, Rain Shower Heads & More. The finished Basement Offers High Ceilings, A Large Recreation Room, Perfect For Movie Nights Or Playtime, Additional Bedroom Or Home Office, Pantry, Cold Storage, Ample Room For All Your Storage Needs. Further Upgrades Include a New Roof (2025), Many Upgraded Light Fixtures, Entrance Mirrored Closet Doors & More. Enjoy The Convenience Of Attached Garage. Located Steps From Schools, Parks, Shopping, Transit & Community Centres, With A High Walk Score Of 75. This Is The One You've Been Looking For. Welcome Home!. See Community Attachment
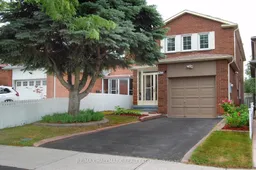 31
31

