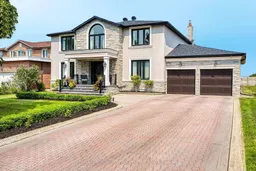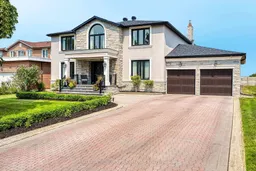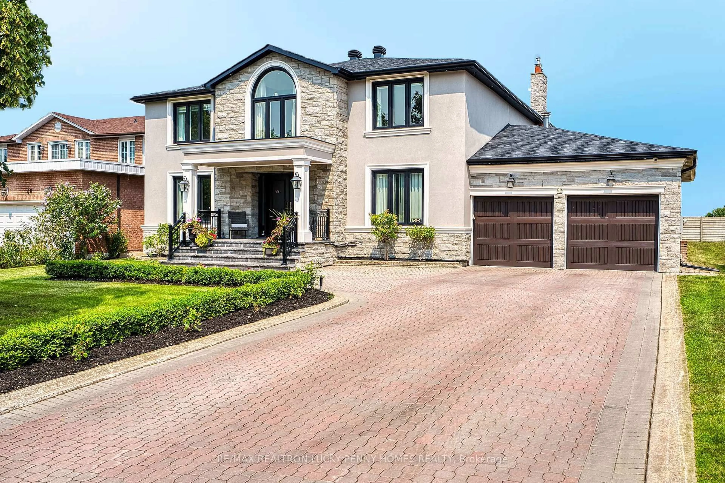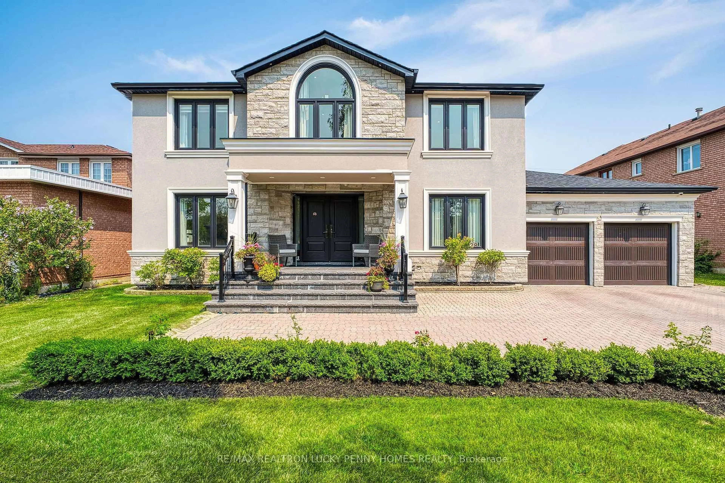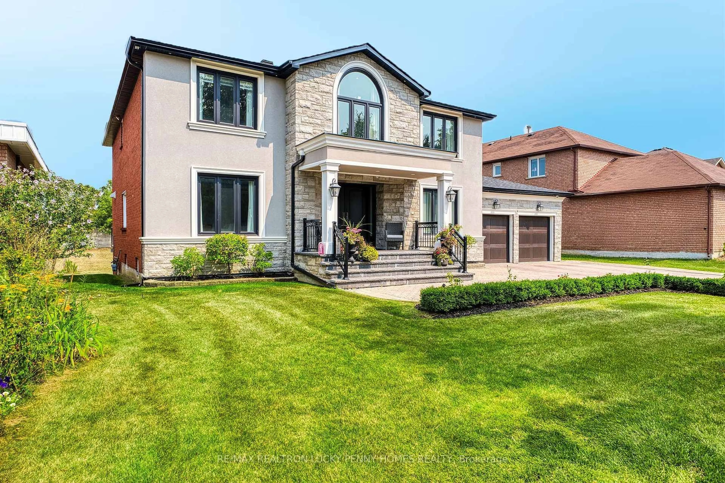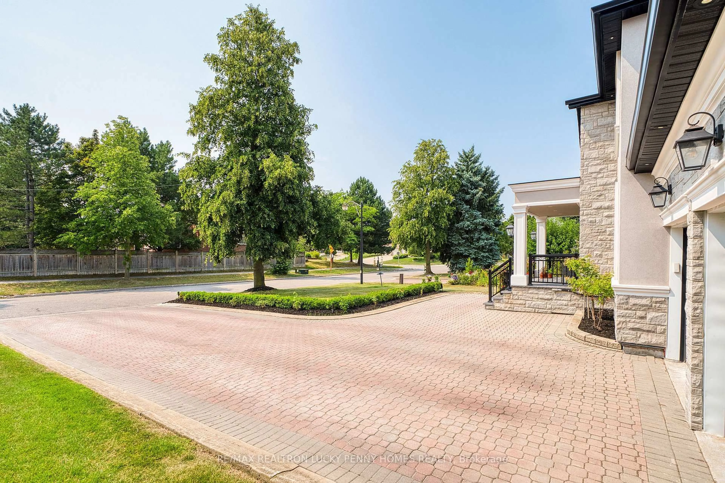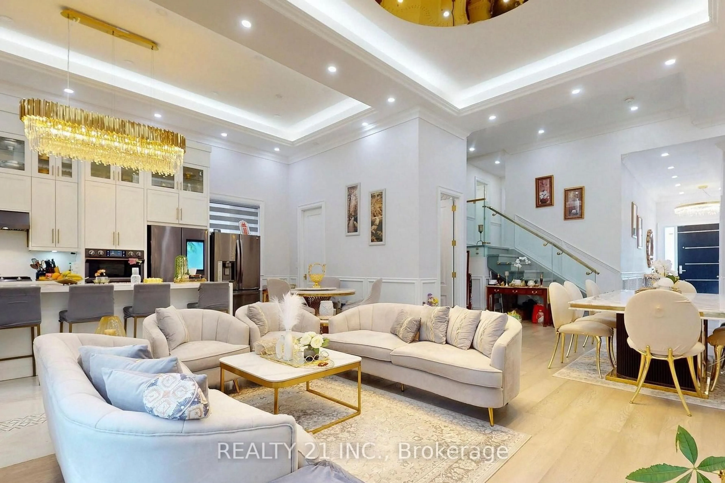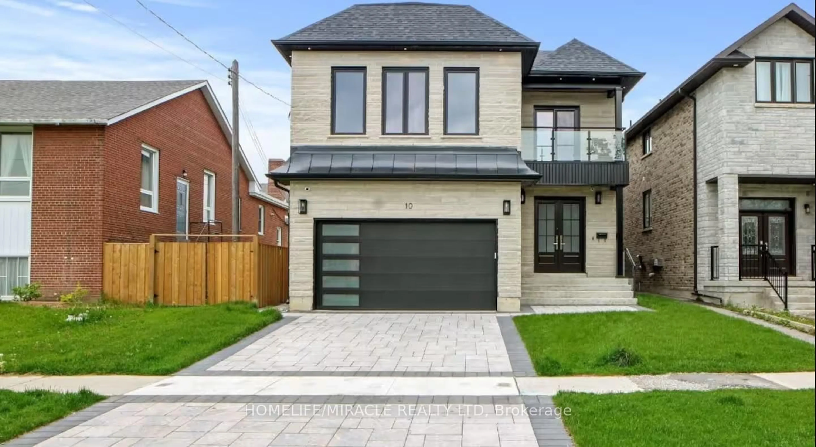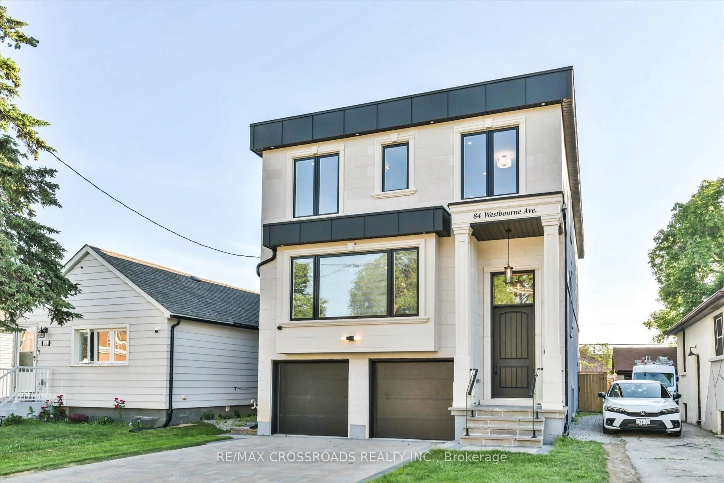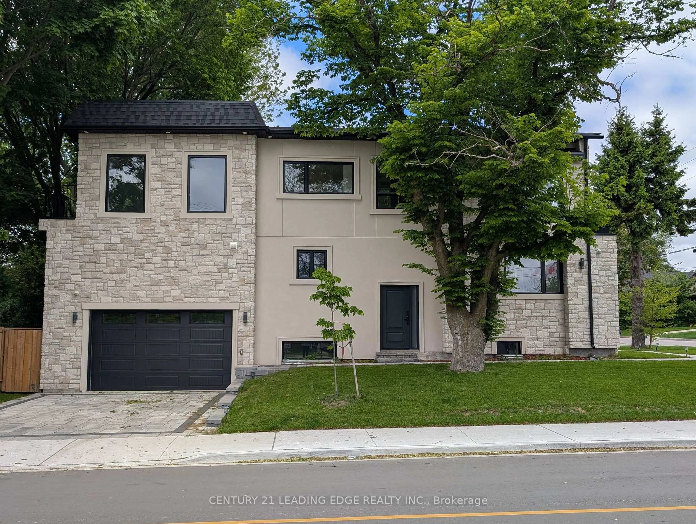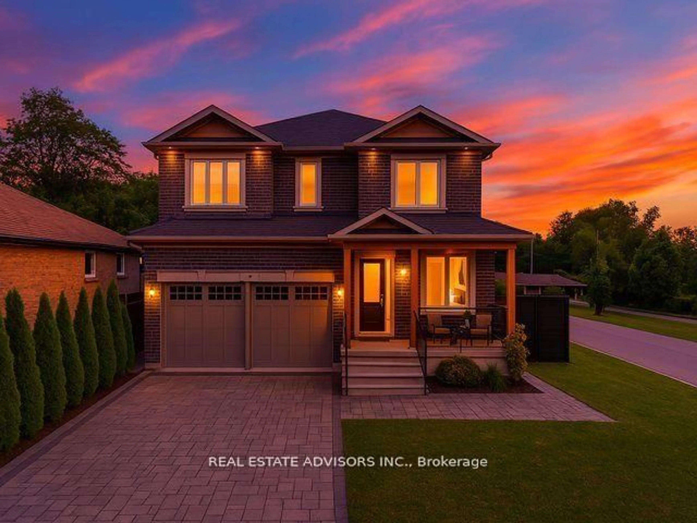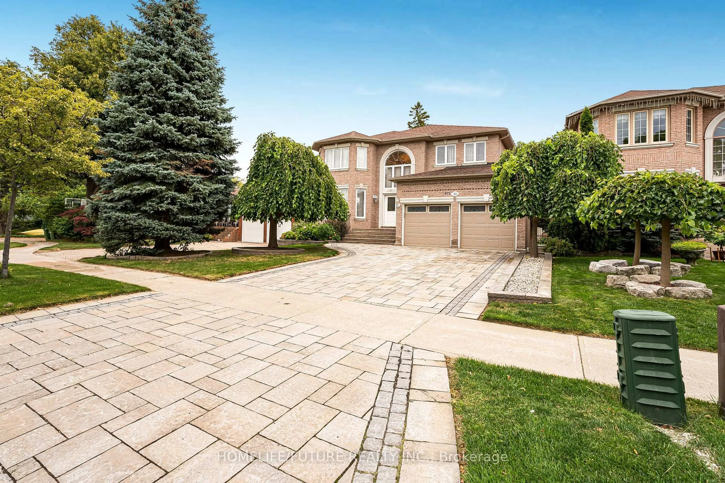38 Beckenridge Dr, Markham, Ontario L3S 2V7
Contact us about this property
Highlights
Estimated valueThis is the price Wahi expects this property to sell for.
The calculation is powered by our Instant Home Value Estimate, which uses current market and property price trends to estimate your home’s value with a 90% accuracy rate.Not available
Price/Sqft$894/sqft
Monthly cost
Open Calculator

Curious about what homes are selling for in this area?
Get a report on comparable homes with helpful insights and trends.
+13
Properties sold*
$1.2M
Median sold price*
*Based on last 30 days
Description
Welcome to 38 Beckenridge, a beautifully updated family home offering luxurious living across three spacious levels. Ideally situated on a peaceful residential crescent surrounded by mature homes, this residence features a 2+1 tandem garage with tiled flooring, a heated front patio and stairs, and a stone & stucco exterior enhanced by composite decking and 10 hardwired security cameras for added peace of mind. Renovated with updated windows, doors, roof, and mechanicals, this home is move-in ready with quality finishes throughout.The main floor boasts a grand layout, including a formal living room with gas fireplace, picture window, and paneled mirror wall; office and dining rooms with crown moulding and hardwood floors thoughtout; a chefs kitchen with built-in appliances, backsplash, and centre island; and a bright breakfast area with walkout to the covered porch and waffle ceiling. The spacious family room is perfect for entertaining, complete with fireplace, built-in cabinetry, and views of the private backyard. Laundry is conveniently located on the main floor. Upstairs, the second floor offers four generous bedrooms, each with hardwood flooring, pot lights, and ample closet space. The primary suite includes a walk-in closet, a luxurious 6-pc ensuite with heated floors, and walkout to a private sitting area. The 2nd bedroom offers semi-ensuite bathroom, ideal for growing families.The finished walkout basement features hardwood flooring and flexible living areas including a recreation room, great room with fireplace, wet bar with sink and wine fridge, with open concept perfect for family gathering and entertainment. The basement eating area opens directly to the walkout basement to the backyard, and a full 4-pc bathroom completes the level.This exceptional home is the perfect blend of classic elegance and modern upgrades, offering privacy, space, and versatility in one of the area's most desirable communities.
Property Details
Interior
Features
Main Floor
Living
3.7 x 5.4hardwood floor / Pot Lights / Gas Fireplace
Office
3.3 x 3.7hardwood floor / Crown Moulding / Formal Rm
Dining
3.78 x 5.17hardwood floor / Crown Moulding / Formal Rm
Kitchen
3.89 x 3.89B/I Appliances / Backsplash / Centre Island
Exterior
Features
Parking
Garage spaces 3
Garage type Attached
Other parking spaces 6
Total parking spaces 9
Property History
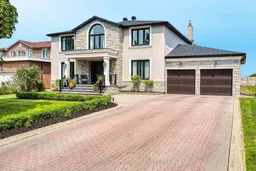
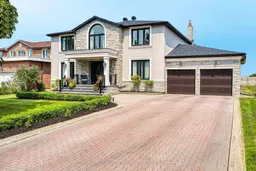 43
43