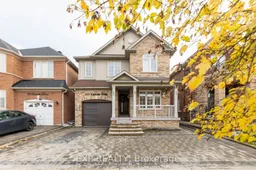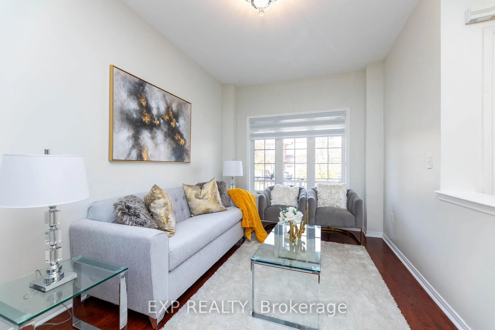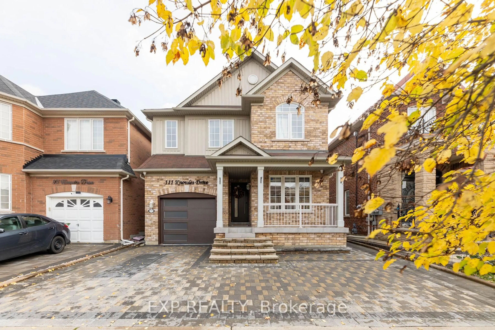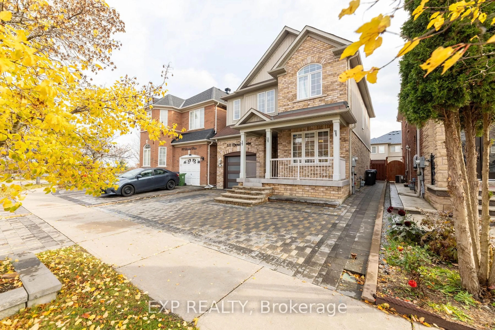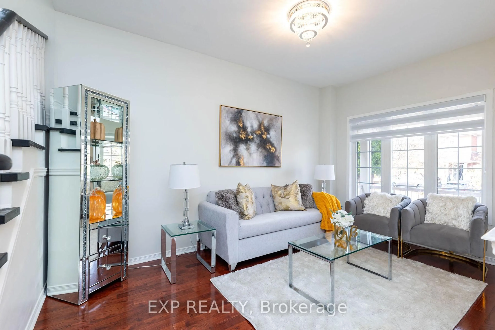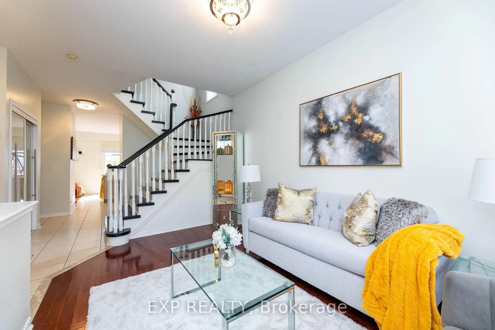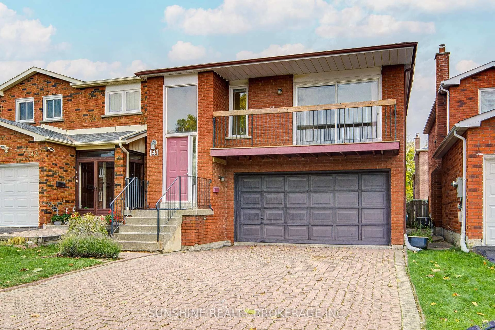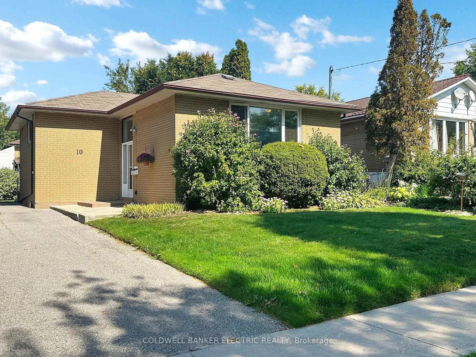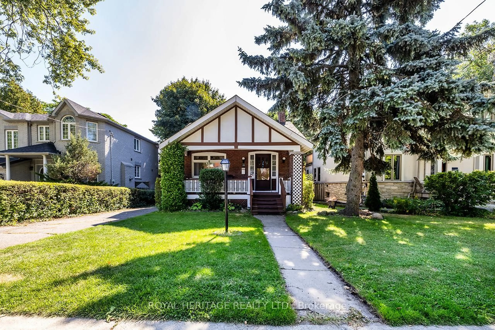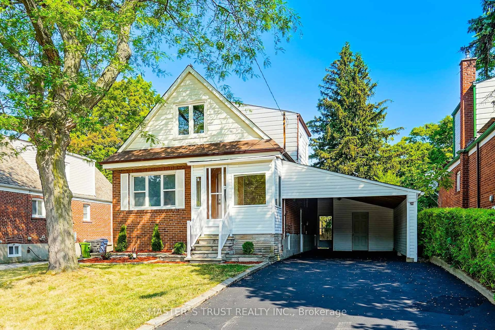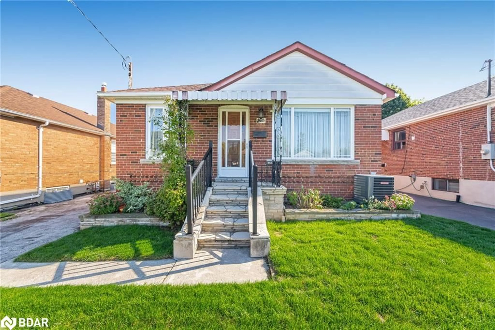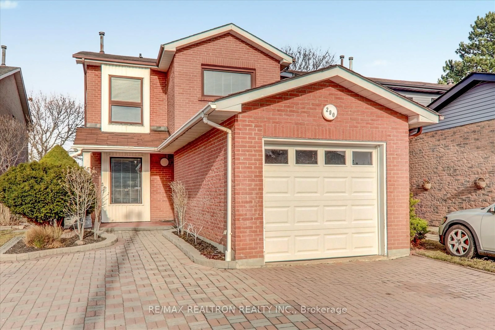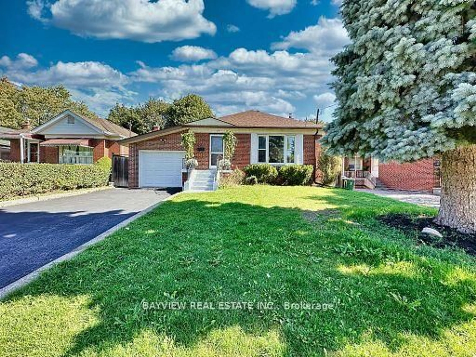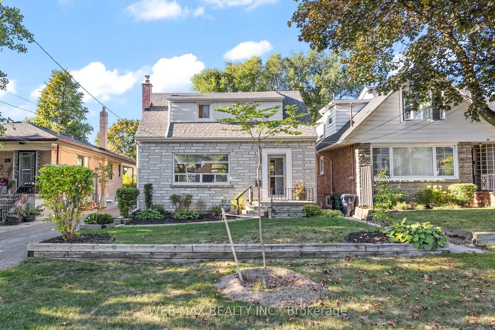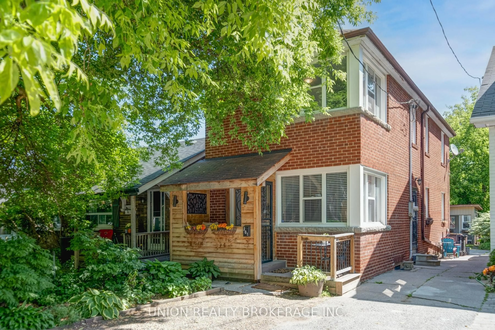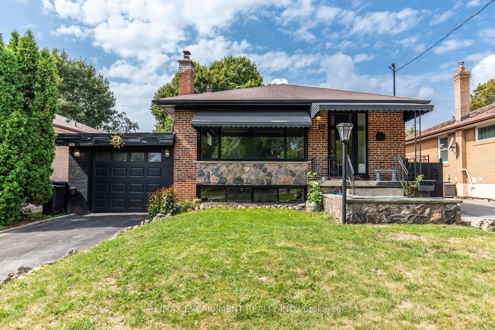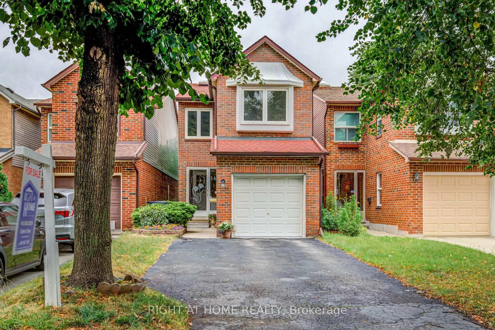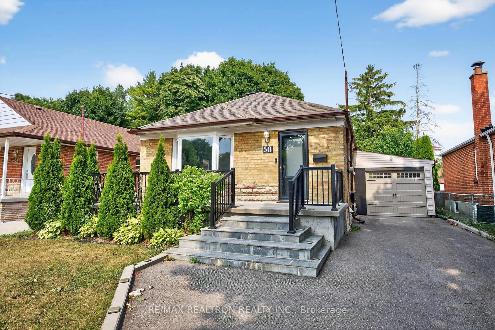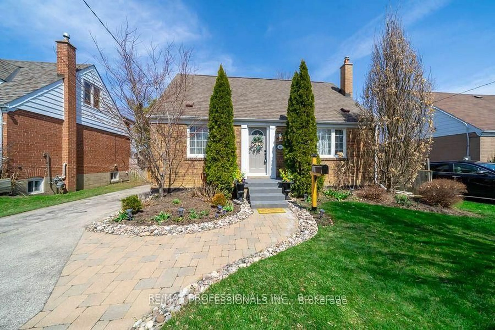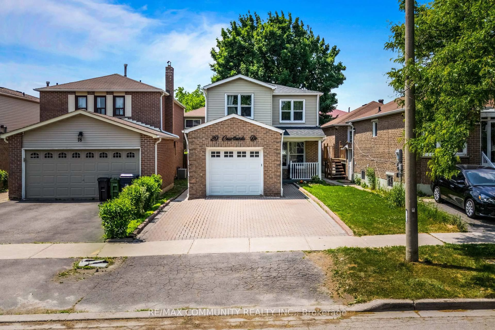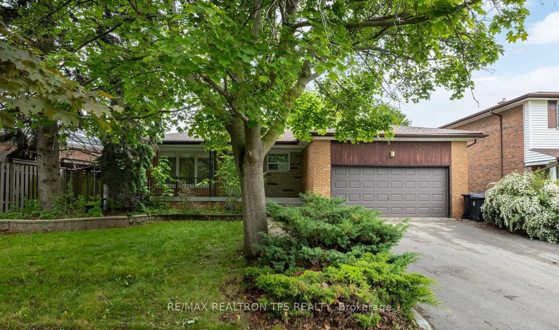111 Knowles Dr, Toronto, Ontario M1X 1T4
Contact us about this property
Highlights
Estimated valueThis is the price Wahi expects this property to sell for.
The calculation is powered by our Instant Home Value Estimate, which uses current market and property price trends to estimate your home’s value with a 90% accuracy rate.Not available
Price/Sqft$583/sqft
Monthly cost
Open Calculator

Curious about what homes are selling for in this area?
Get a report on comparable homes with helpful insights and trends.
*Based on last 30 days
Description
** PRICED TO SELL!!!** Welcome Home To Your Beautiful 2-Storey Detached Home Nestled In A Quiet Neighborhood, Overlooking A Clear Green View! This 4 Bedroom & 3 Washroom House, Along With 3 Car Parking, Provides The Experience Of Comfort Living! With Big Windows Throughout the House and Light Color Wall-Paint, This Space Invites You To a Cozy Environment, Allowing For Time To Create Memories With All Loved Ones! Spacious Kitchen, Separate Family Room Overlooking Your Private And Well-Designed Backyard Patio!!! The Backyard Will Transport You, Friends & Family To A Magical Place Where Memories Can Be Made! 4 Amazing Bedrooms Allow For Ample of Living Space, And a Partially Finished Basement, Providing You The Creativity & Freedom To Imagine This Space To Your Liking! Close To Schools, Parks, & Highways, Don't Miss The Chance, Book Your Showing Today!! **EXTRAS** Don't Miss This Opportunity To Make This Your Forever Home!!! Book A Showing & See The Magic Yourself!!
Property Details
Interior
Features
Main Floor
Living
4.35 x 3.03hardwood floor / Window
Family
4.25 x 3.35Open Concept / hardwood floor / Window
Kitchen
3.05 x 2.75Ceramic Floor / O/Looks Backyard
Breakfast
3.0 x 2.35W/O To Deck / Combined W/Kitchen / O/Looks Family
Exterior
Features
Parking
Garage spaces 1
Garage type Attached
Other parking spaces 2
Total parking spaces 3
Property History
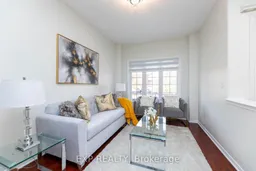 26
26