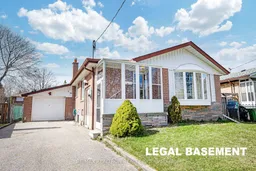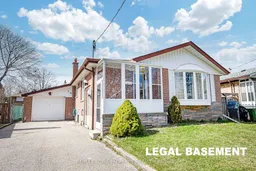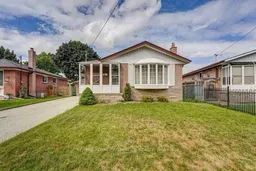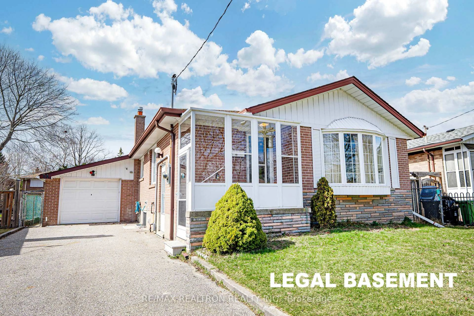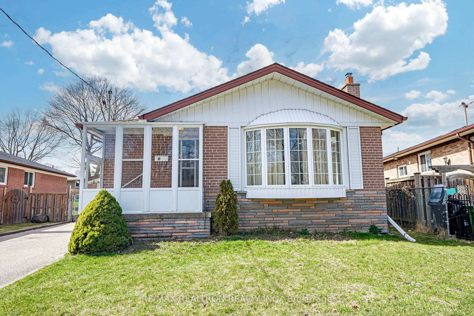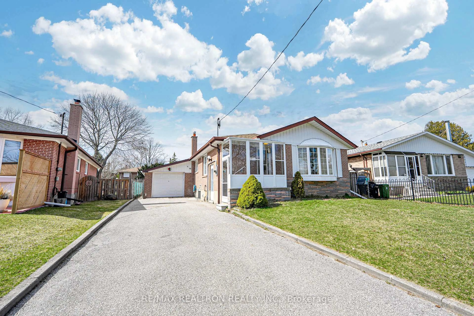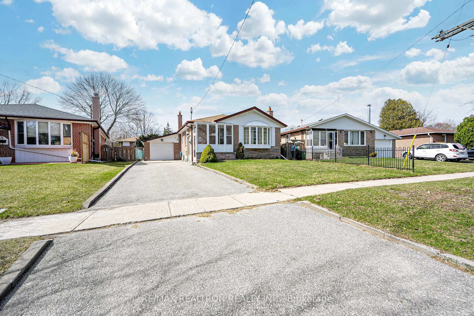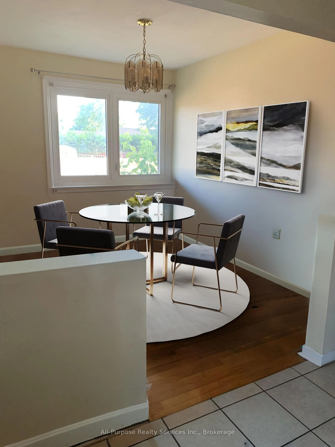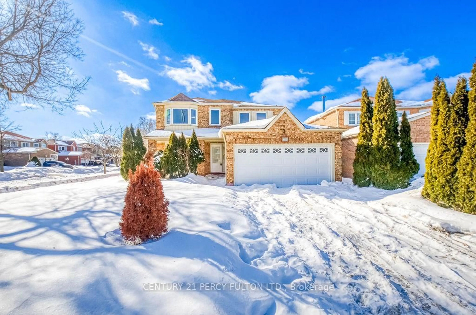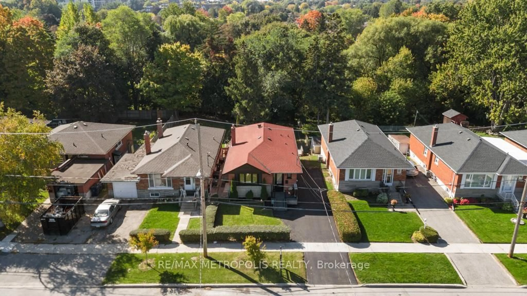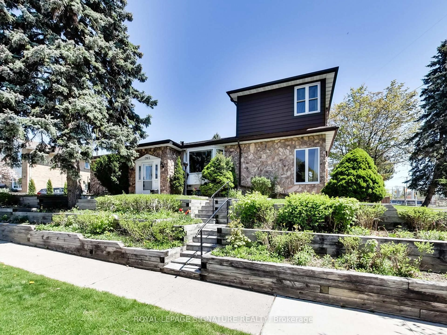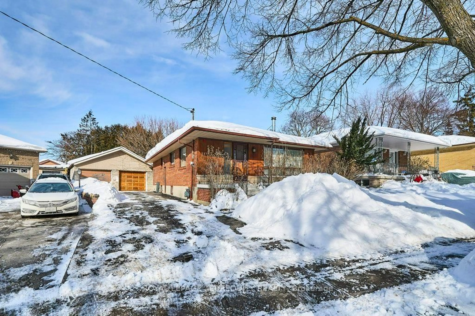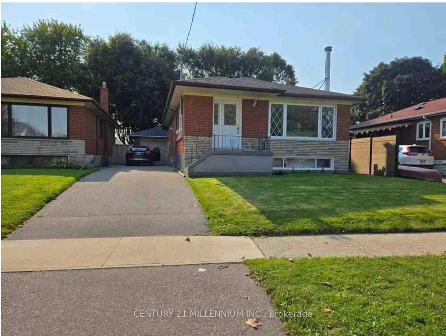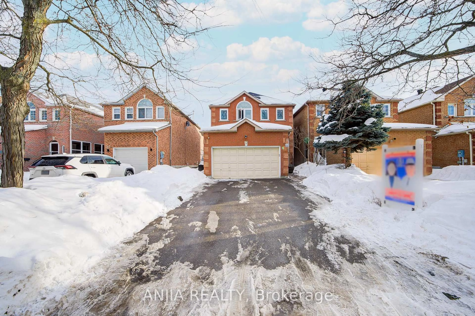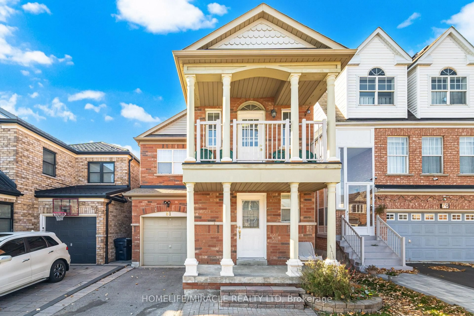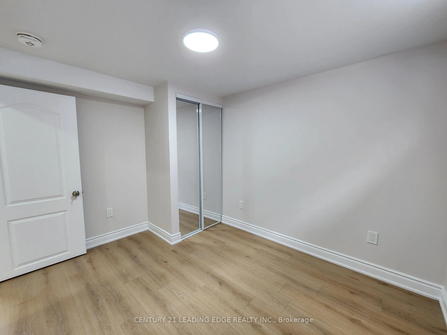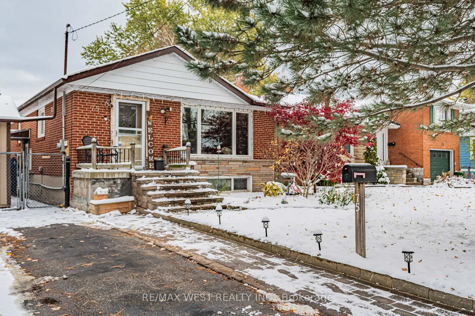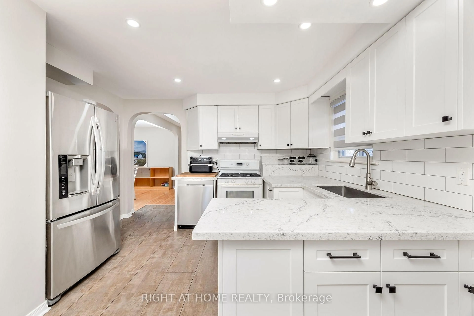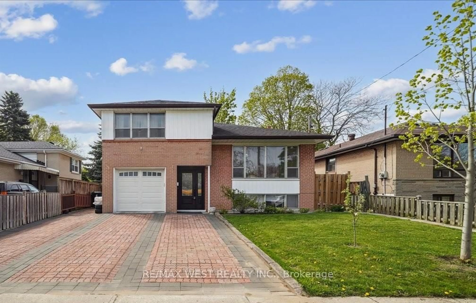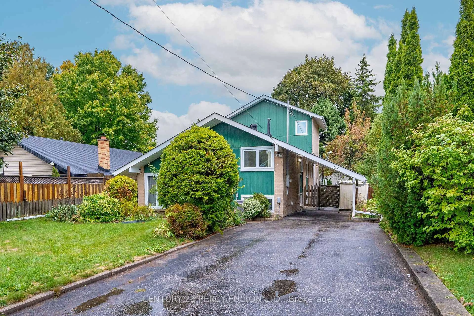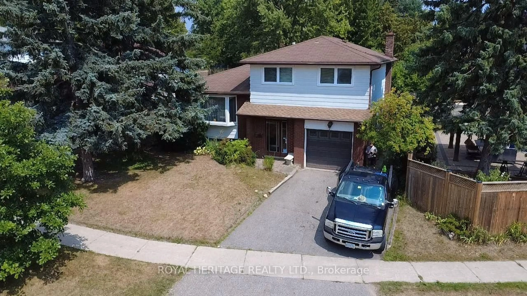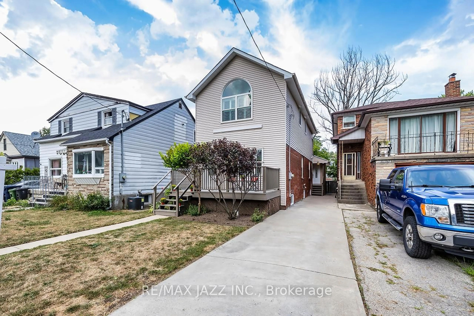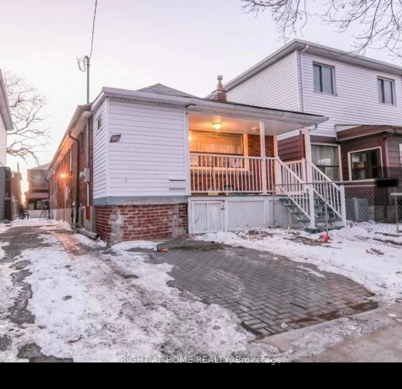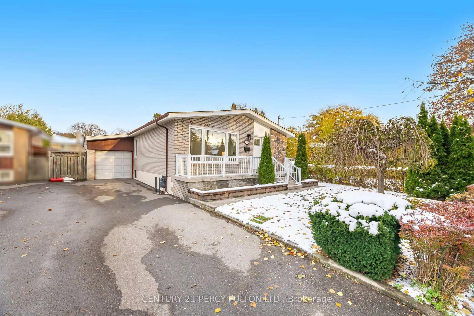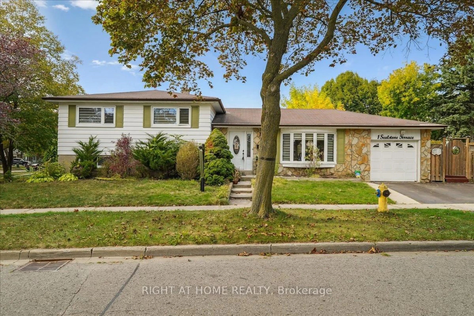14 Shoreview Dr, Toronto, Ontario M1E 3R2
Contact us about this property
Highlights
Estimated valueThis is the price Wahi expects this property to sell for.
The calculation is powered by our Instant Home Value Estimate, which uses current market and property price trends to estimate your home’s value with a 90% accuracy rate.Not available
Price/Sqft$1,098/sqft
Monthly cost
Open Calculator
Description
Welcome to 14 Shoreview Dr - a beautifully renovated detached bungalow with a legal two-family dwelling, ideally situated in a premium Scarborough location. This sun-filled home offers approximately 2,050 sq. ft. of total living space and features a bright main floor with 3 bedrooms, 1 bathroom, and laminate flooring throughout. The professionally finished legal basement apartment, approved by the City of Toronto, includes 3 bedrooms, a kitchen, and 1.5 bathrooms with a separate entrance, making it ideal for extended family or potential rental income (buyer to verify).Recent upgrades include a 200 AMP electrical panel (2023).Conveniently located just minutes from Guildwood Park & Gardens, waterfront trails, University of Toronto Scarborough, Centennial College, Kingston Square Shopping Centre, Guildwood GO Station, and Highway 401, offering excellent access to transit, shopping, dining, and recreation. A rare opportunity to own a versatile, income-potential property in one of Scarborough's most sought-after neighbourhoods.
Property Details
Interior
Features
Main Floor
Breakfast
2.81 x 2.44Laminate / Combined W/Kitchen
2nd Br
3.61 x 3.02Laminate / Window / Closet
3rd Br
3.78 x 2.95Laminate / Window / Closet
Primary
3.57 x 3.4Laminate / Window / Closet
Exterior
Features
Parking
Garage spaces 1
Garage type Attached
Other parking spaces 4
Total parking spaces 5
Property History
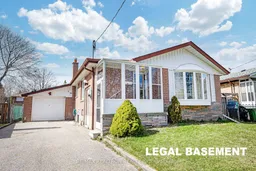 46
46