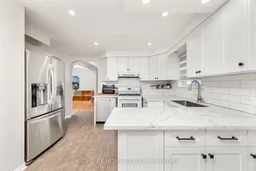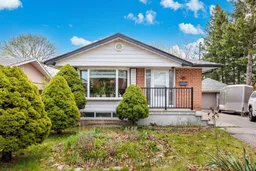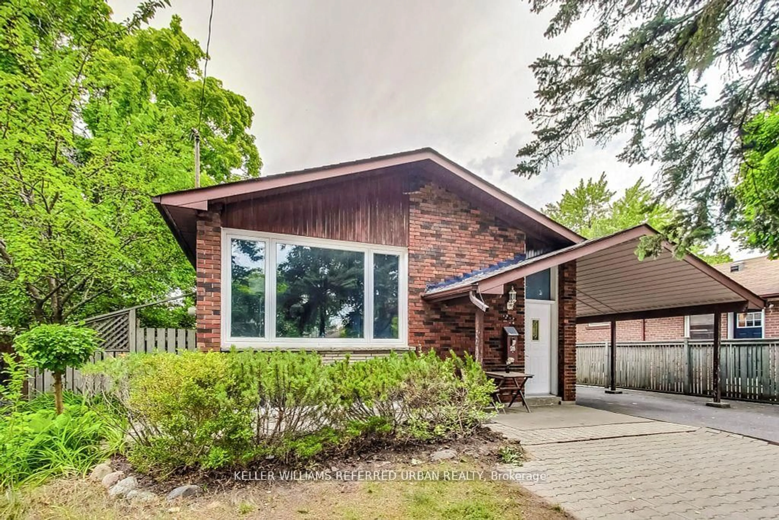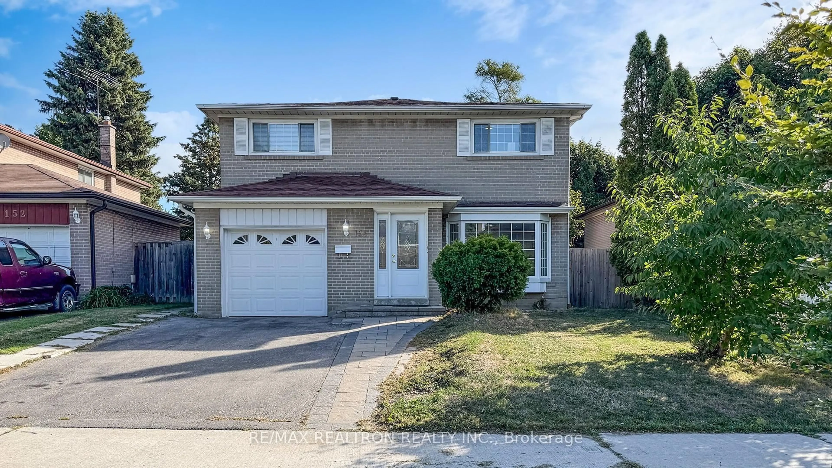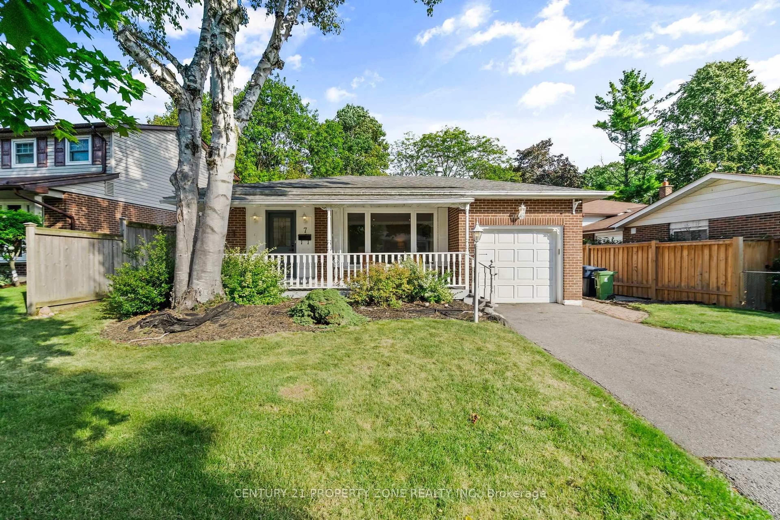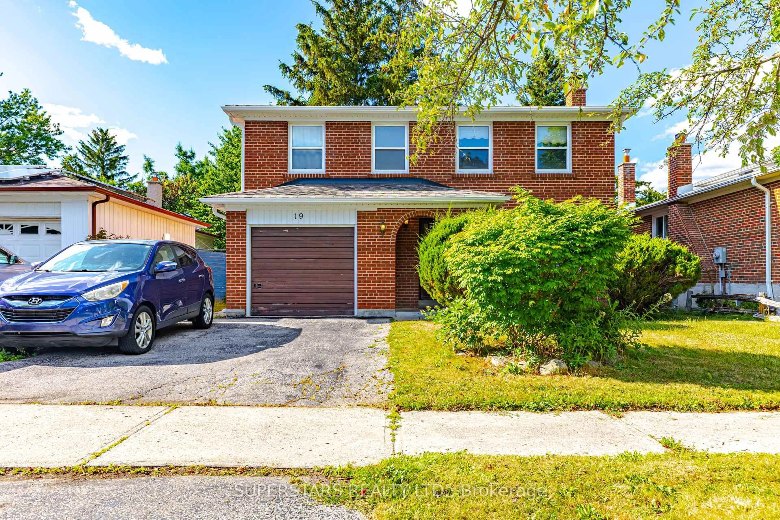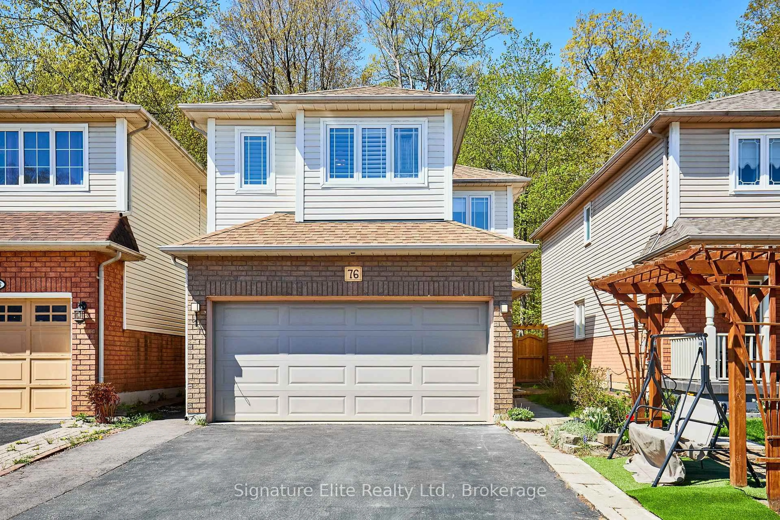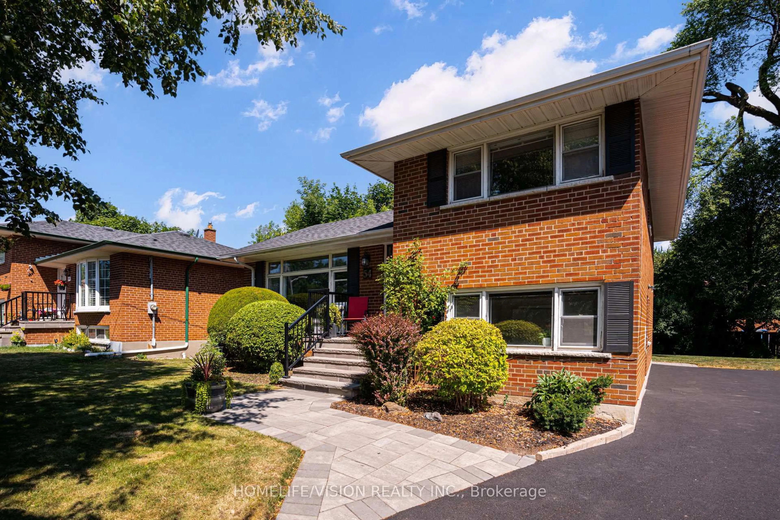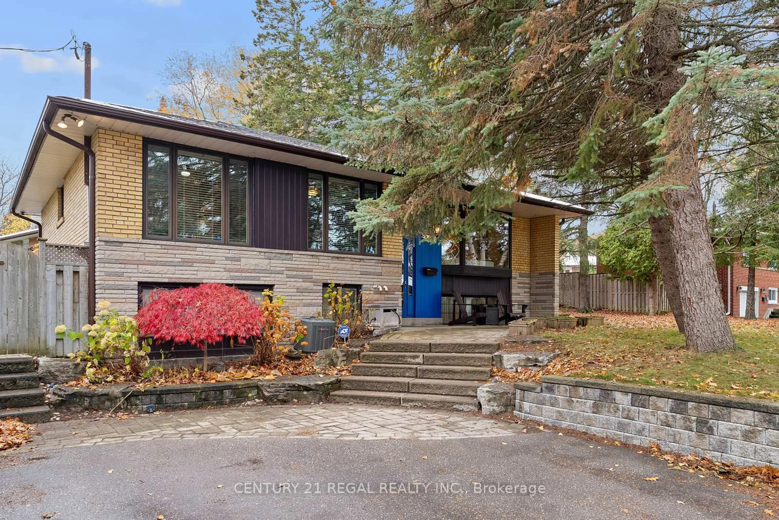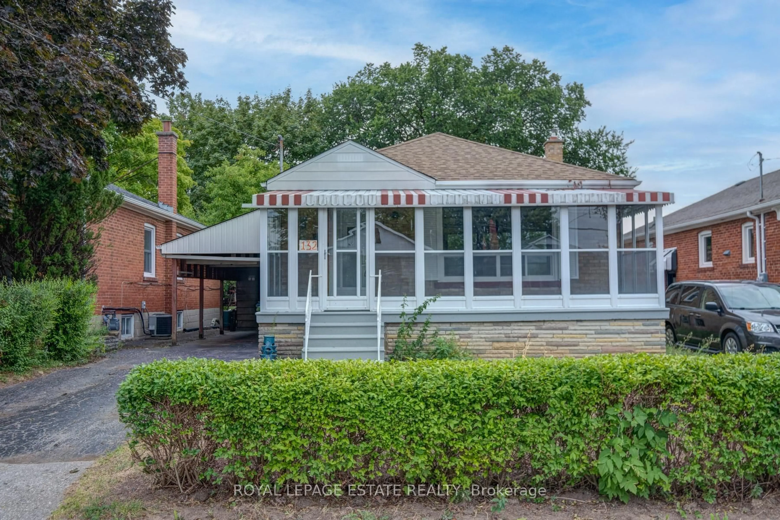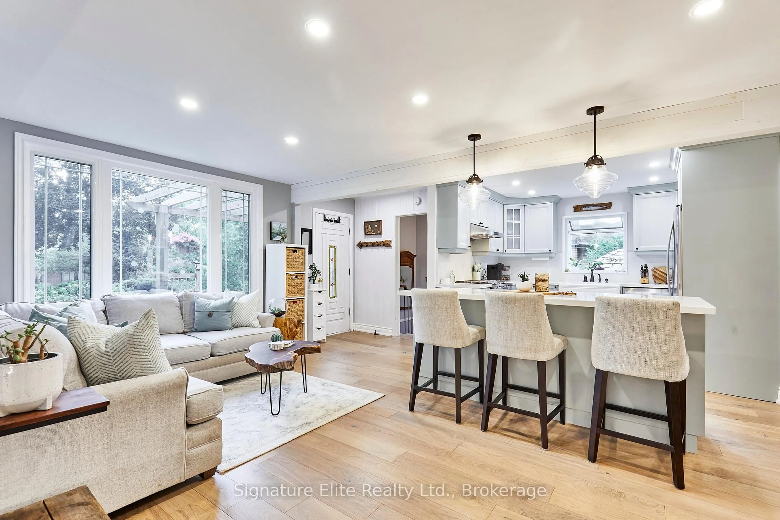Welcome to 15 Dalcourt Dr. a Beautifully Upgraded 3+2 bedrooms, 2 Full Bathrooms, 2 Kitchens Home, Tucked into a Quiet, Family-Friendly Street in Scarborough`s South-after West Hill Community. This Home features an oversized Detached Car-Garage, Professionally Finished Basement with Separate Entrance, and a Specious & Functional Layout. Recent Upgrades include Updated Bathrooms, New Basements 5th Bedroom (2025), Modern Kitchens with Quartz & Granite Countertops, 2 Sets of Appliances, Ample Cabinetry. Enjoy outdoor Living with oversized Backyard, Deck & Garden. Ideally Located near Peter Secor and Grey Abbey Parks with access to the Lake, High-Rated Schools, Morningside Crossing Mall, Public Transit & Easy Access to Major HWY 401. This Home Offers Exceptional Value in a Prime Location! The seller and the real estate agent do not warrant the status of the basement in-law suite!
Inclusions: White Stove, White Over the Range Hood, S/S B/I Dind Dryer, All Existing Window Coverings and Electrical Fixtures; White Fridge, S/S Stove, S/S Hood, B/I Dishwasher, Microwave in Basement Kitcheshwasher, Double Door Fridge, Front Loader Washer and Dryer.
