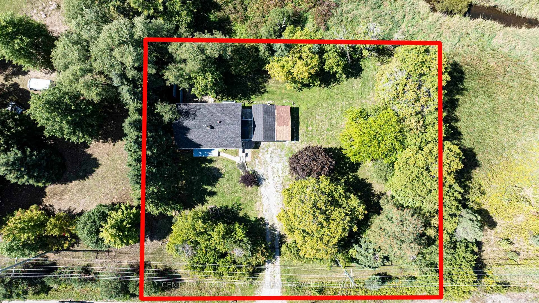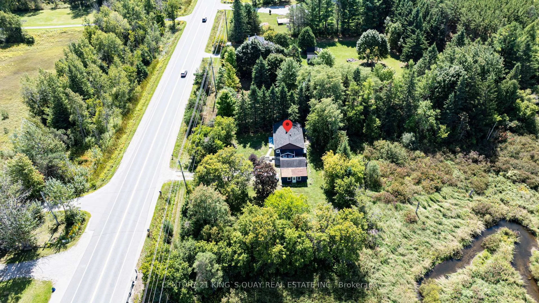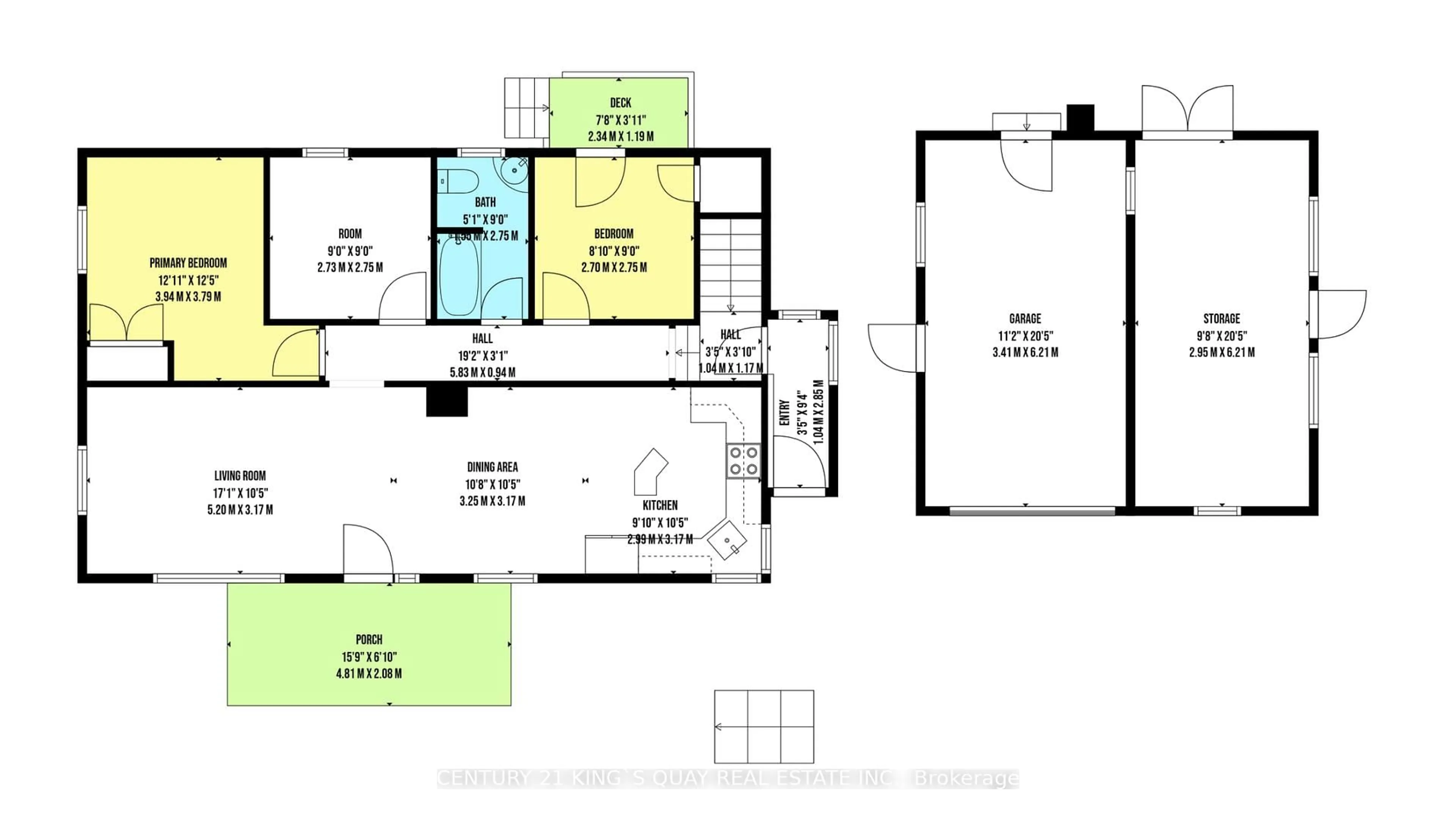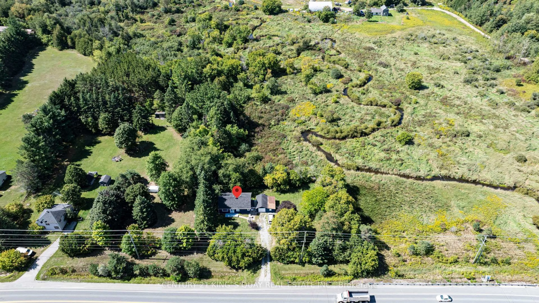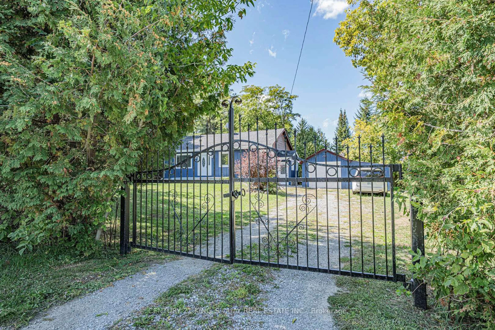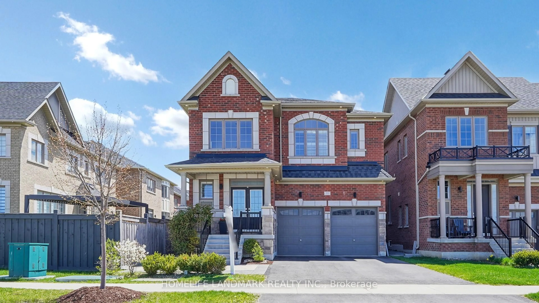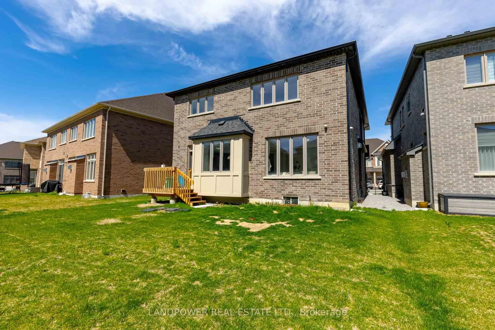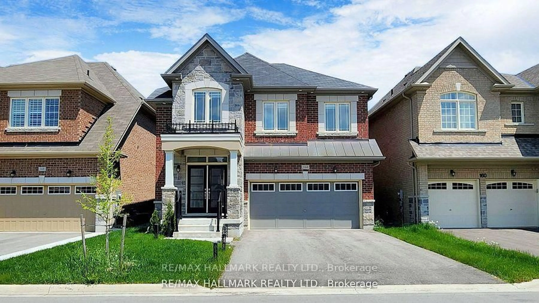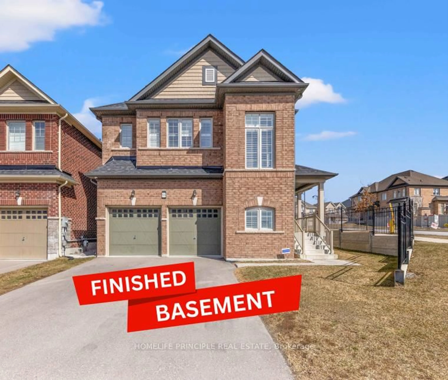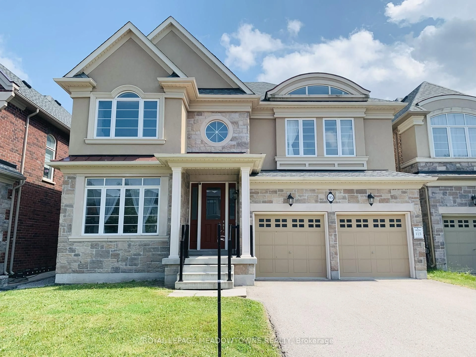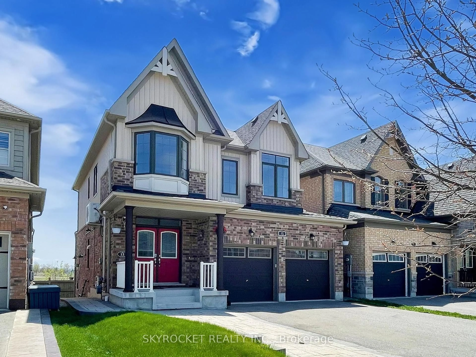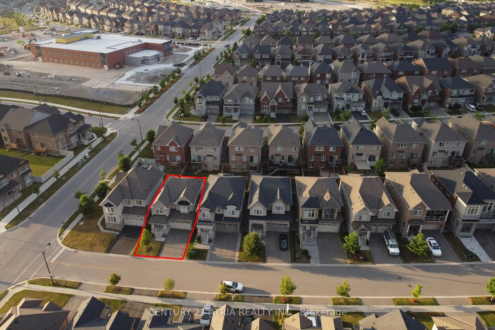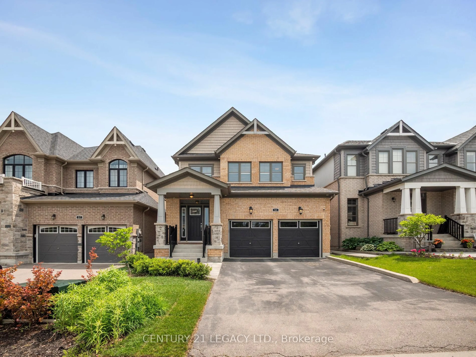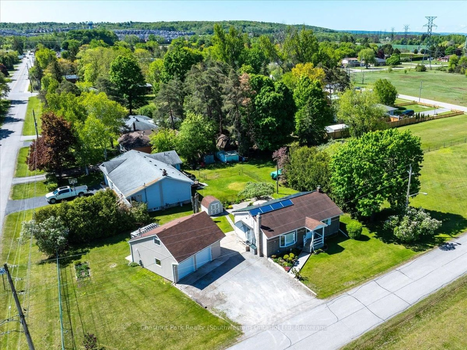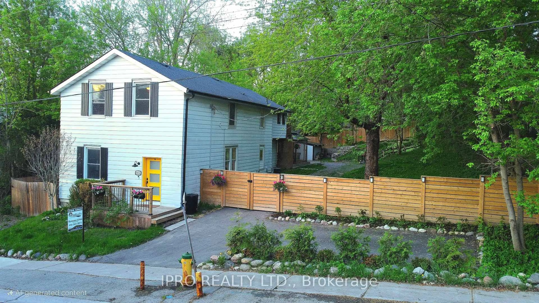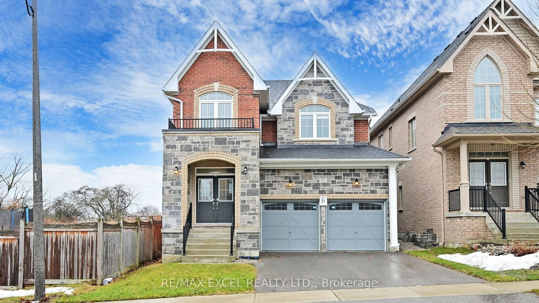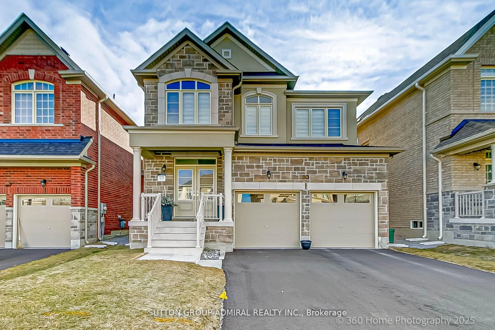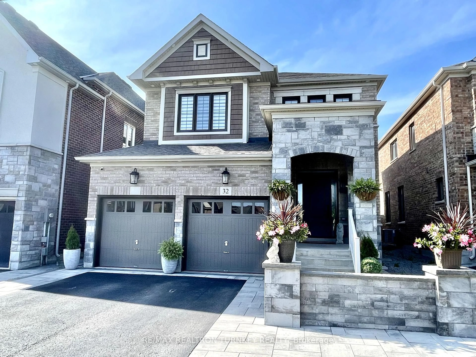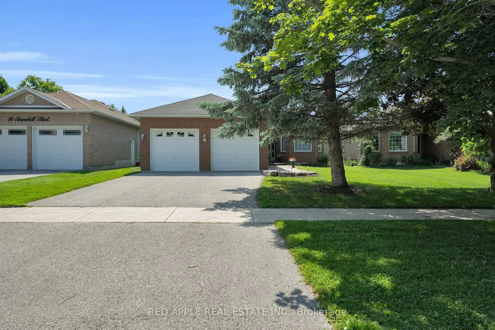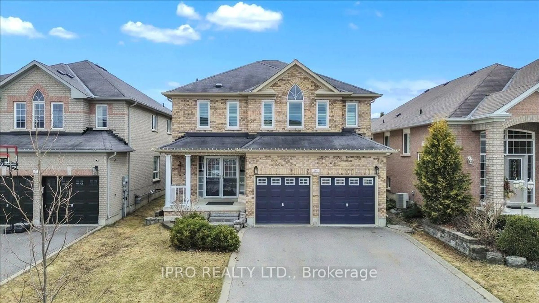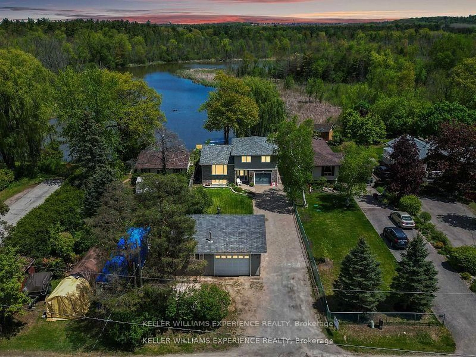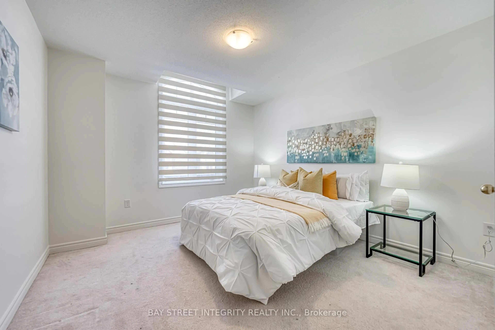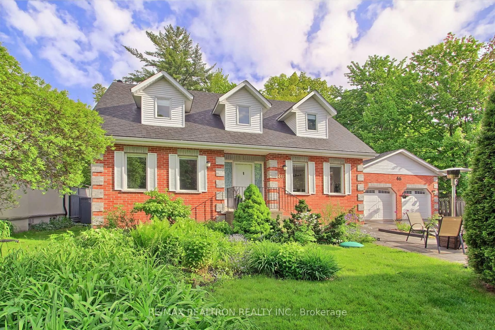21726 48, East Gwillimbury, Ontario L0G 1M0
Contact us about this property
Highlights
Estimated valueThis is the price Wahi expects this property to sell for.
The calculation is powered by our Instant Home Value Estimate, which uses current market and property price trends to estimate your home’s value with a 90% accuracy rate.Not available
Price/Sqft$771/sqft
Monthly cost
Open Calculator

Curious about what homes are selling for in this area?
Get a report on comparable homes with helpful insights and trends.
+29
Properties sold*
$1.3M
Median sold price*
*Based on last 30 days
Description
This charming recently renovated over 1800 sq feet living space bungalow is situated on a large, private, well-treed lot, offering ample parking and a single detached garage with plenty of space for toys.Open-Concept Layout: Enjoy a spacious design featuring, An eat-in kitchen complete with granite counters, stainless steel appliances, under-mount lighting, and an island. newly windows and wide trim. Luxury water proof vinyl flooring throughout, painted in a neutral palette.Three ample-sized bedrooms, with the third bedroom featuring a walkout to the back deck.The back deck overlooks a well-manicured backyard and leads to a patio area.A separate entryway serves as a convenient mudroom with access to the basement..The home is move-in ready.Easy commute to the Greater Toronto Area (GTA) and Cottage Country. Conveniently located near all amenities.***Motived Seller***house roof(22),heat pump(23),sump pump(24),interior renovation(22)windows(23)
Property Details
Interior
Features
Main Floor
3rd Br
2.73 x 2.75Vinyl Floor / Walk-Out
Foyer
2.85 x 1.04Vinyl Floor / Walk-Out
2nd Br
2.73 x 2.75Vinyl Floor / Window
Kitchen
2.99 x 3.17Granite Counter / Eat-In Kitchen / Vinyl Floor
Exterior
Features
Parking
Garage spaces 1
Garage type Detached
Other parking spaces 8
Total parking spaces 9
Property History
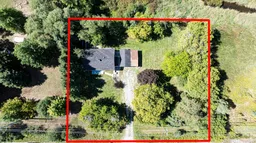 45
45