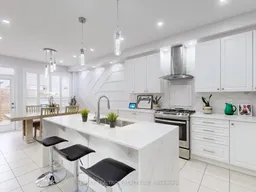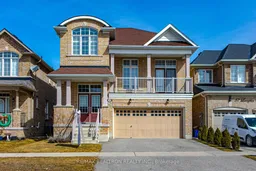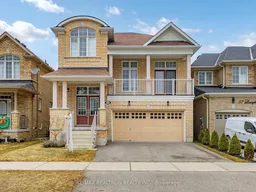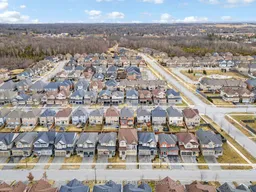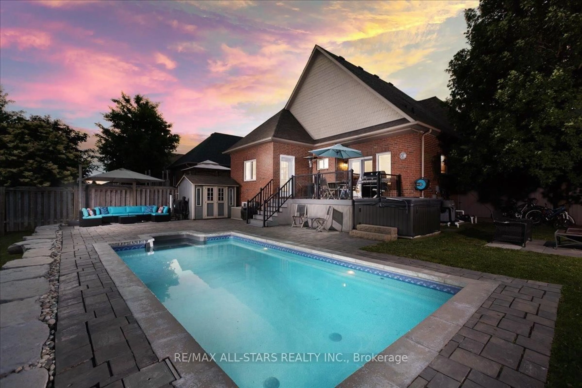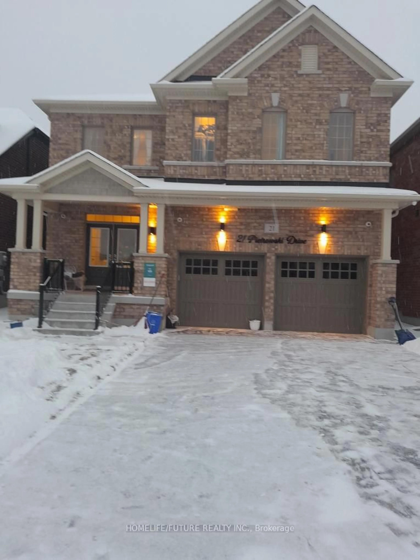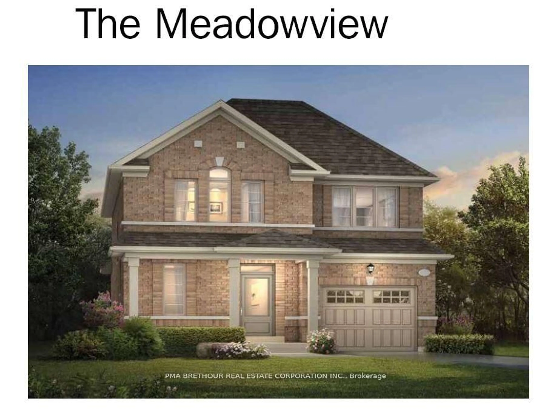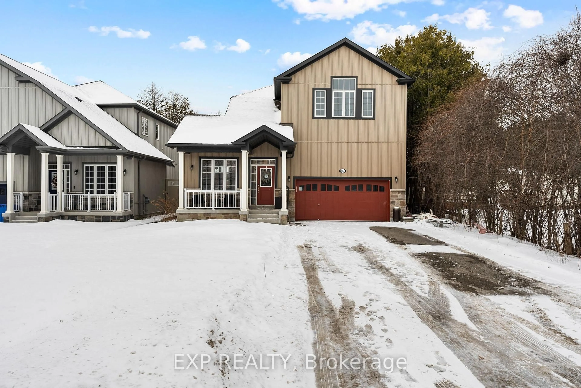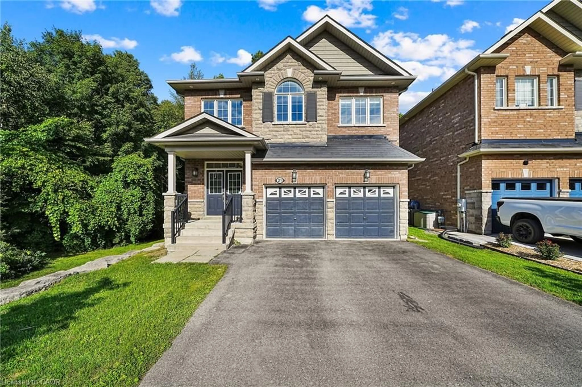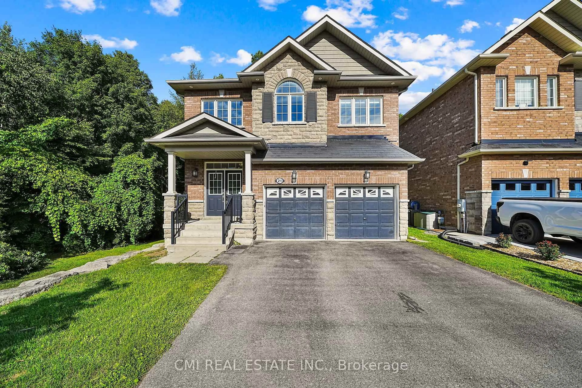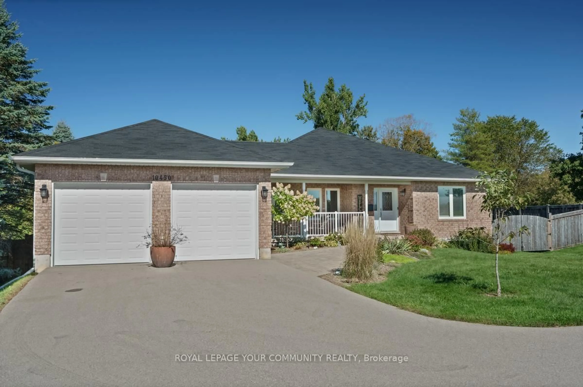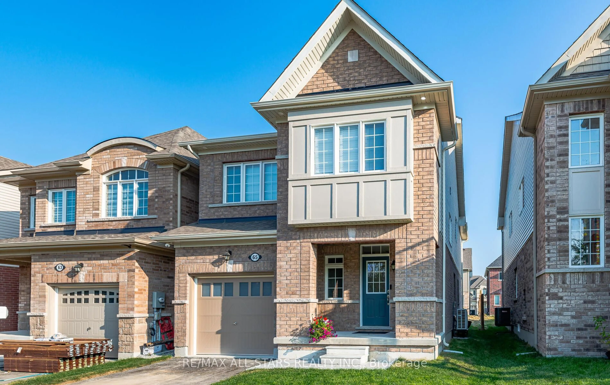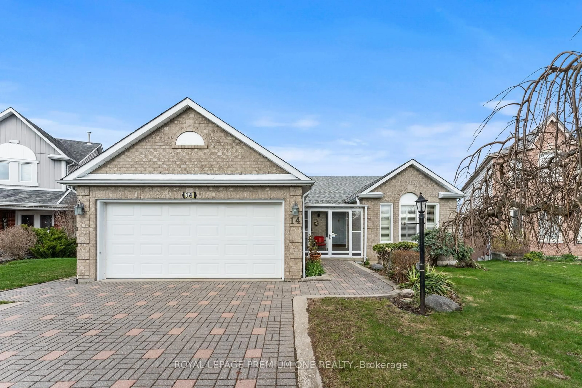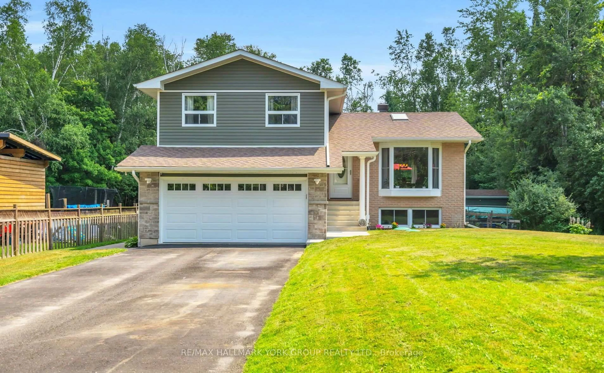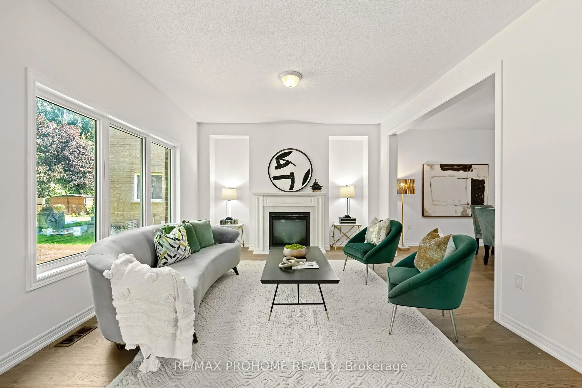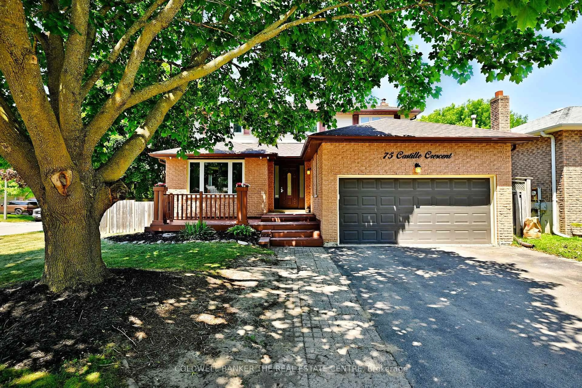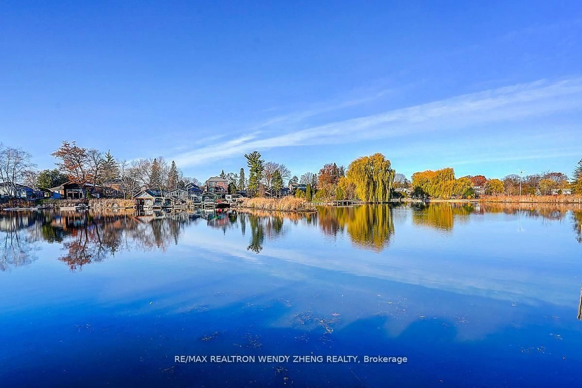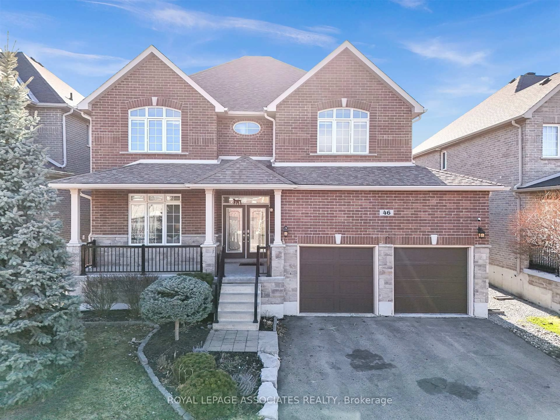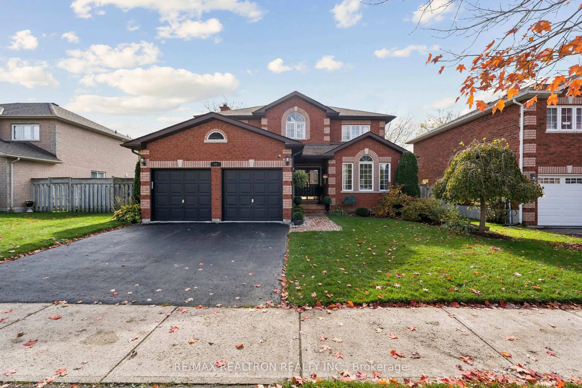This is the one you have been waiting for, incredible value, generous space, and every upgrade already done for you. Why settle or plan for costly renovations when you can move right into a beautifully finished, full featured home that truly has it all? From the fully finished basement to the designer touches throughout, this home offers the complete package for families who want space, comfort, and style without compromise. Start with the finished basement, a true bonus space perfect for extended family or guests. It features a spacious bedroom, a stylish 3 piece bathroom, a cozy electric fireplace, large windows that fill the space with natural light, and plenty of storage. It is ideal for entertaining, relaxing, or creating a private suite for visitors or in laws. Upstairs, the home continues to impress with a spacious family room, dining room, and one formal living room, offering flexibility for large families or anyone needing separate zones for play, work, and relaxation. The large living room features soaring ceilings, adding an airy and open feel, while the formal family room leads to a private deck with privacy walls and picket railings, perfect for quiet mornings or entertaining outdoors. The chef inspired kitchen is loaded with high end stainless steel appliances, a dramatic waterfall quartz island, and an upgraded pantry with extended storage. Every detail is designed for modern living, from custom millwork walls and elegant light fixtures to pot lights throughout. Additional highlights include brand new flooring, a custom staircase with metal railings and white risers, and a spa like master ensuite with double sinks and a frameless glass shower. Built just 7 years ago, this is a home where comfort, design, and value come together. Just move in and enjoy, no more spending, no more waiting.
Inclusions: S/S (Gas Stove, Fridge, B/I Dishwasher, Range Hood) Washer & Dryer, All Existing Light Fixtures, All Existing Window Coverings.
