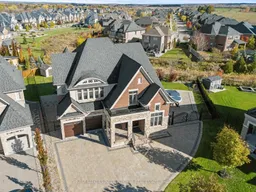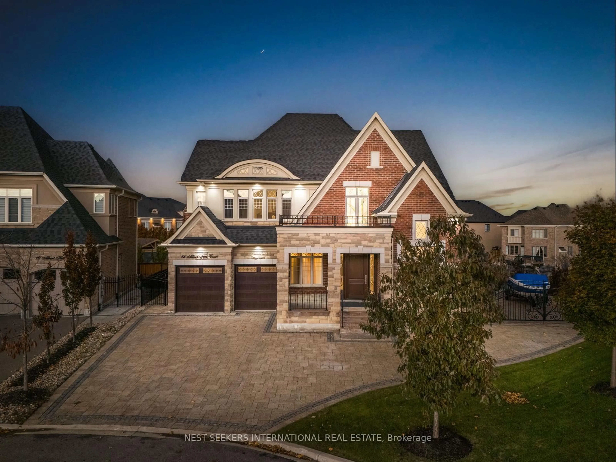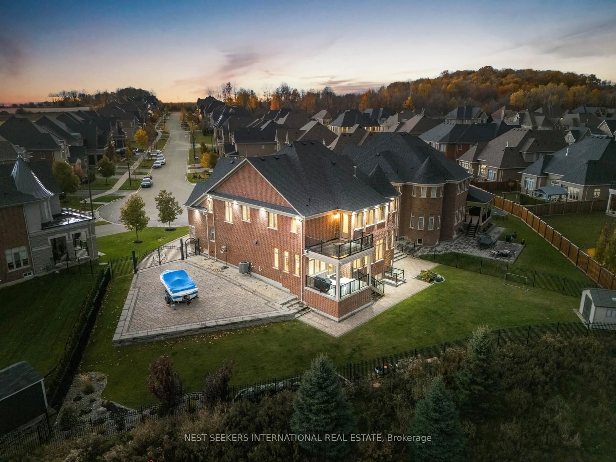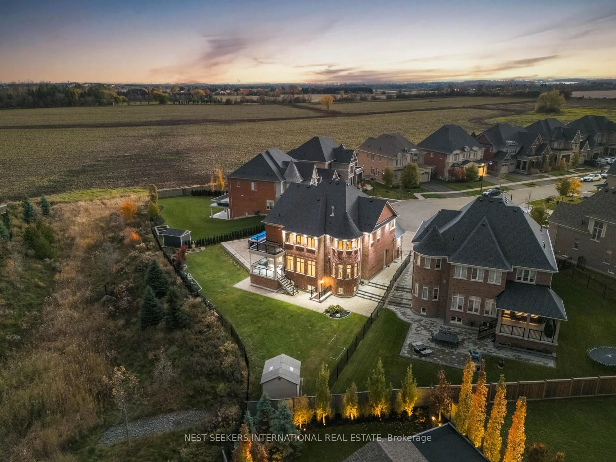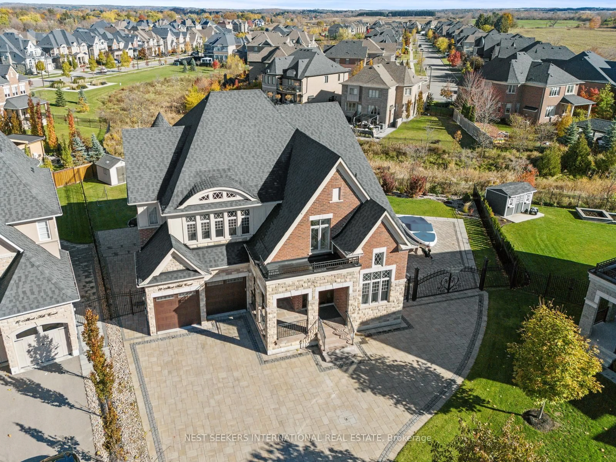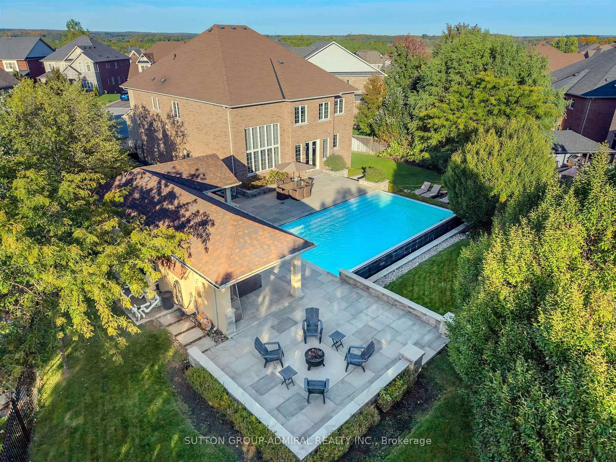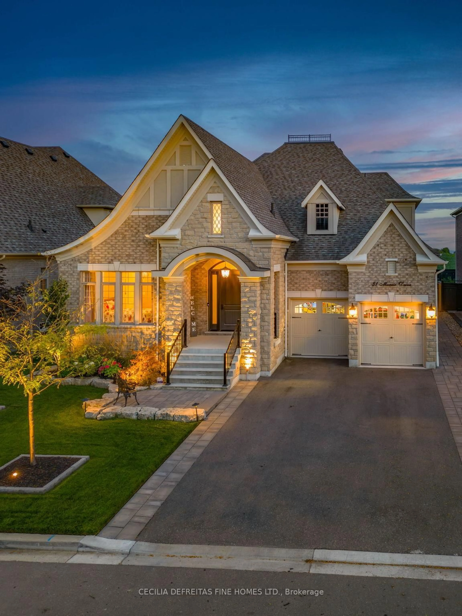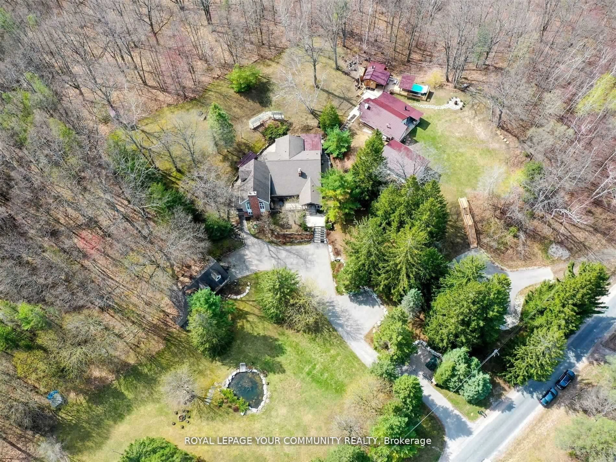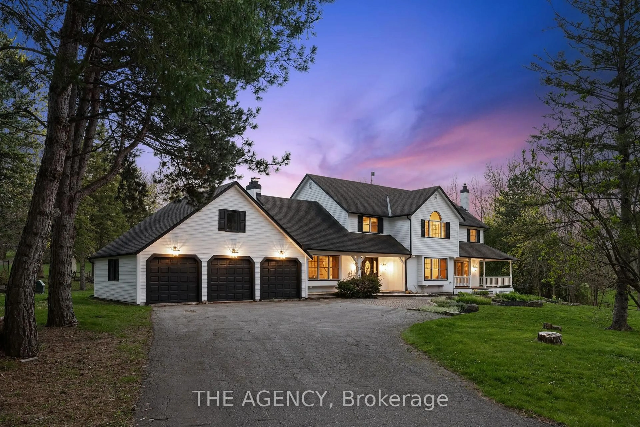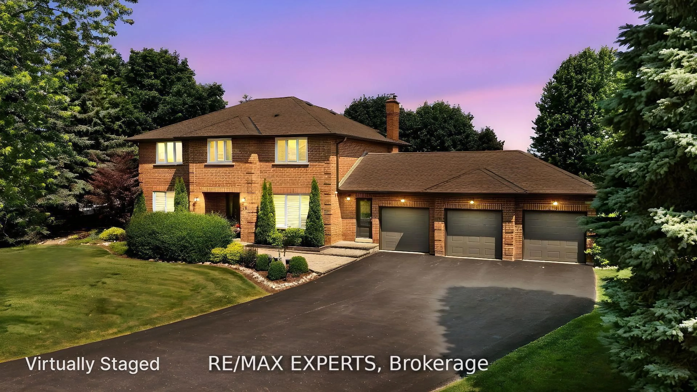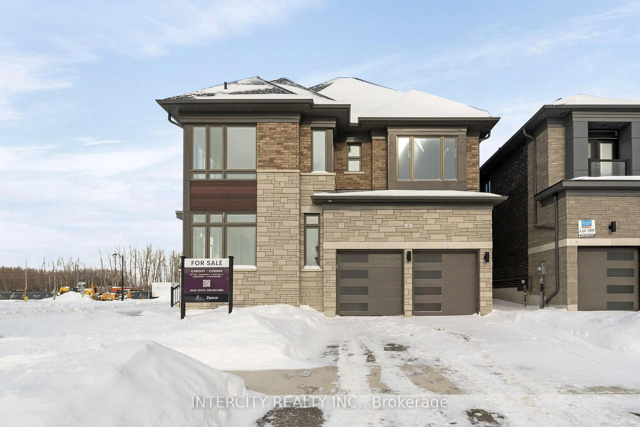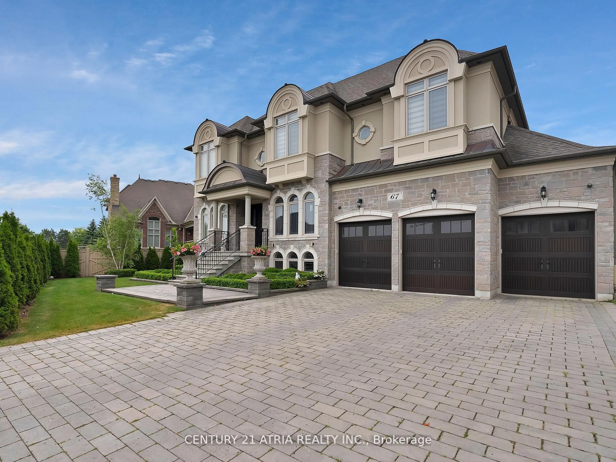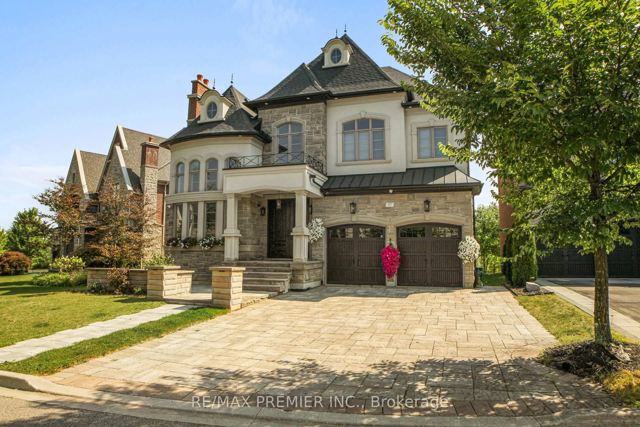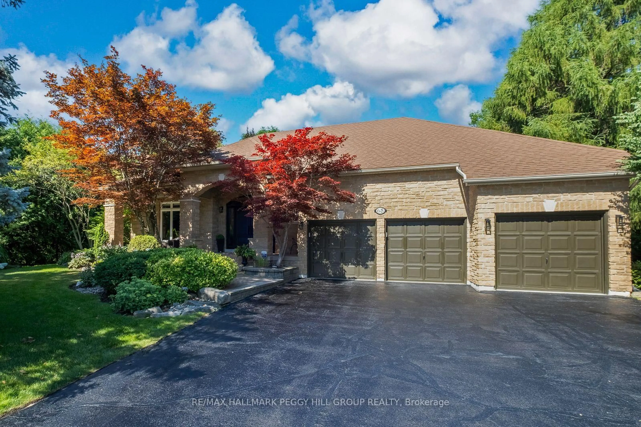12 Albert Hill Crt, King, Ontario L7B 0P1
Contact us about this property
Highlights
Estimated valueThis is the price Wahi expects this property to sell for.
The calculation is powered by our Instant Home Value Estimate, which uses current market and property price trends to estimate your home’s value with a 90% accuracy rate.Not available
Price/Sqft$628/sqft
Monthly cost
Open Calculator
Description
12 Albert Hill Crt - The Gates of Nobleton Rarely offered cul-de-sac on a premium pie-shaped lot (62ft x 138ft, widening to 161ft) backing onto protected greenbelt. Approx. 4200 sq.ft. + 2000 sq.ft. finished lower level. Features 10ft ceilings, 8ft doors, custom millwork, formal living & dining rooms, separate office & study, and a custom kitchen with Miele gas appliances & heated floors. Upstairs offers 4 bedrooms, each with ensuite & walk-in closet. The primary suite features a double-sided fireplace, spa ensuite. Finished lower level includes a home gym area, sauna, games room, built-in sound system, and walk-up access to backyard. Extras: 3-car garage, EV charger, towel warmers (3 ensuites), custom wrought iron gates/railings, whole-home water filtration & softener, Reverse Osmosis drinking water, extended interlock driveway, plus a rare extended patio/drive area ideal for boat parking or future sports court. Luxury, privacy & location in one of Nobleton's most exclusive enclaves.
Property Details
Interior
Features
Main Floor
Sitting
2.84 x 3.63hardwood floor / Vaulted Ceiling
Dining
2.75 x 5.05Coffered Ceiling / hardwood floor / Crown Moulding
Kitchen
5.6 x 4.25Pot Lights / Porcelain Floor / Granite Counter
Breakfast
3.88 x 3.63Pot Lights / Porcelain Floor
Exterior
Features
Parking
Garage spaces 3
Garage type Built-In
Other parking spaces 8
Total parking spaces 11
Property History
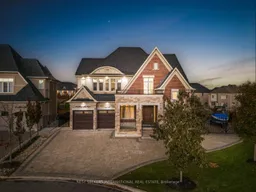 36
36