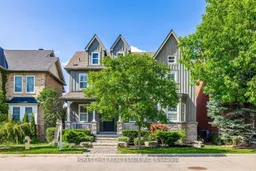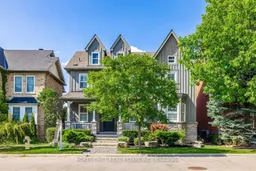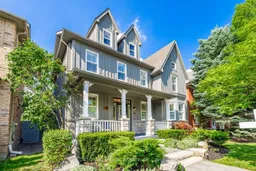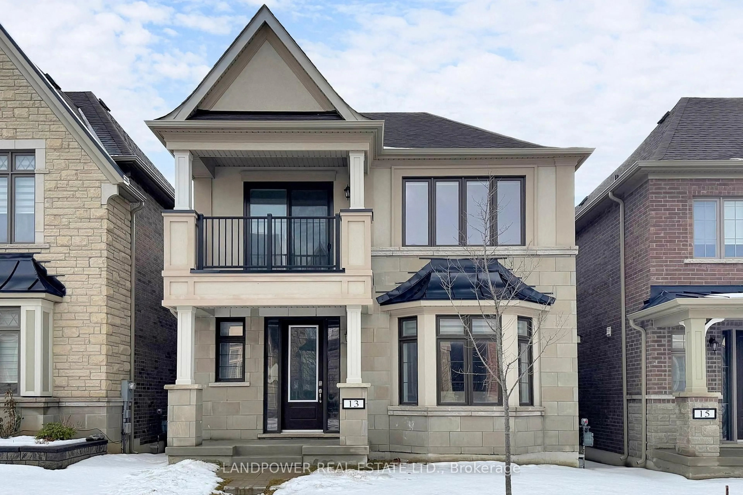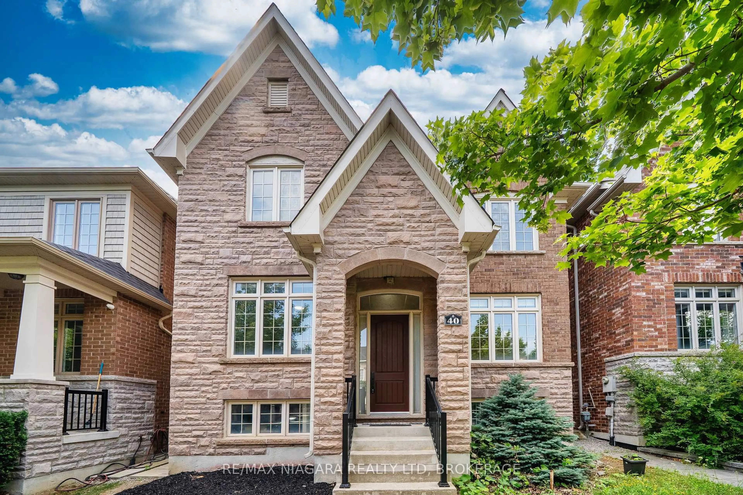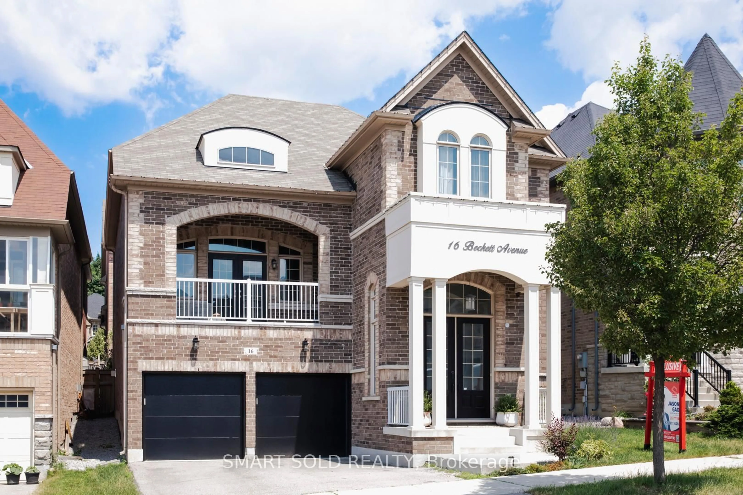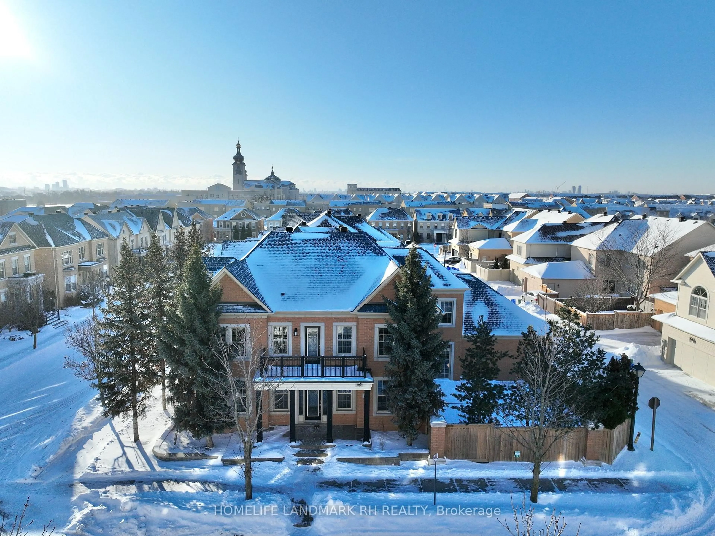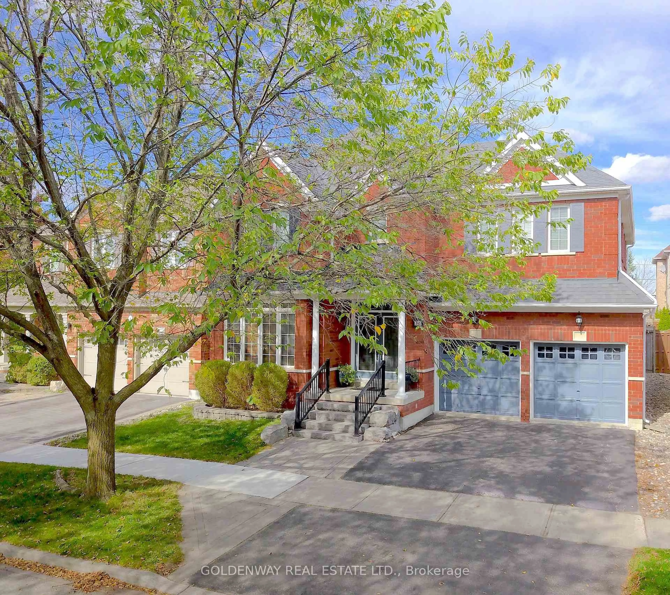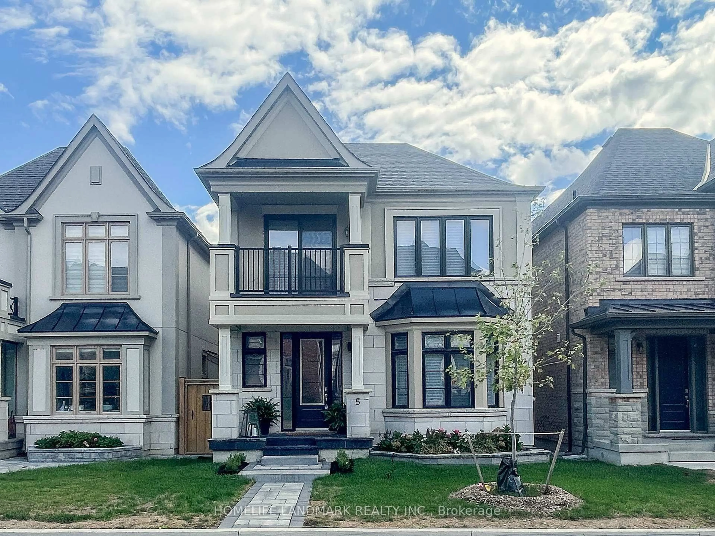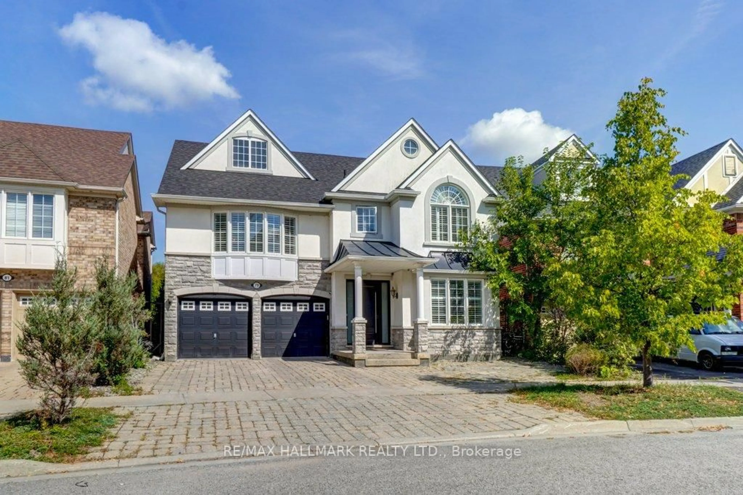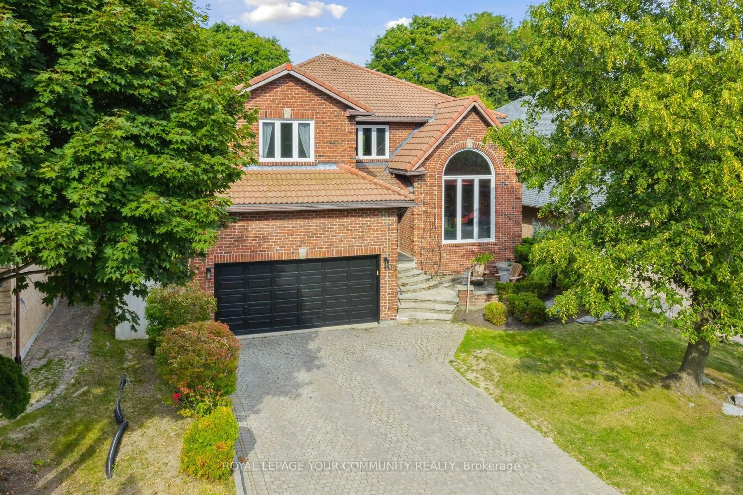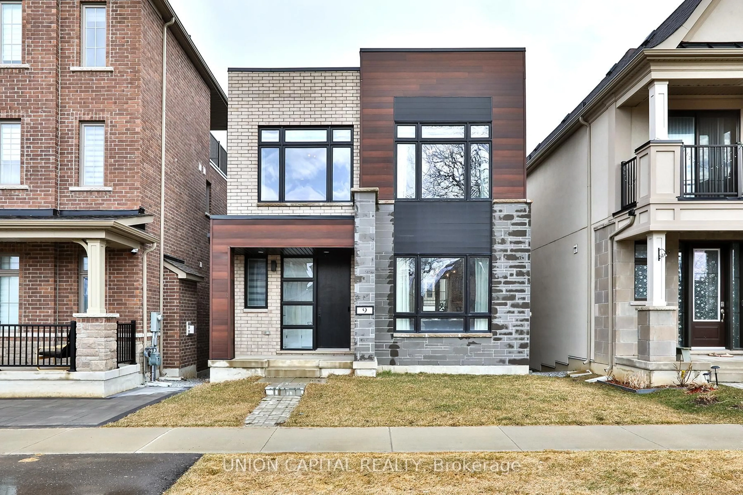**Feng Shui Certified By Geomancer Paul Ng - Includes 2 Wealth Centres And Energy That Supports Learning, Health, And Strong Relationships****Welcome To 28 Port Rush Trail****Comprehensive Transformation ----- Captivation & Delightful Modern Interior-----$$$ 400K Spent $$$ Beautiful Reno'd/Upgraded in 2017 As Per Sellers ----------- Stunning Detached Home With Pool In Prestigious Angus Glen East Village **Top-tier ranking High School Pierre Elliott Trudeau High School****This Elegant & Modern L-U-X-U-R-I-O-U-S Home Features Over 3600Sqft Of Thoughtfully Designed Living Space Including A Finished Basement As Per MPAC** Airy Open Concept Living And Dining Rooms. $400K Professional Interior Designer Upgrades And Renovations(2017) Includes Gourmet Kitchen Showcases A Stunning 13Ft Quartz Island With Breakfast Bar And Secondary Sink, Extended Modern Cabinetry, And High-End Appliances. Engineered Hardwood Flooring Throughout The Main And Second Levels, Newer Staircase, Designer Light Fixtures, Designer Feature Walls, Crown Moulding, And California Shutters. Super Spacious Primary Bedroom With Walk-In Closet And Modern Ensuite--Quartz Counters, Full Glass Shower, And Black Hardware. Outdoor Lifestyle For Summer With An Salt Water Heated Inground Swimming Pool + Hot Tub (All Pool Maintenance Equipment And Winter Pool Cover Included). Professionally Landscaped Backyard Oasis. Recent Exterior Upgrades Include Professional Exterior Painting (2025), Shingle Roof (2017), And Enhanced Insulation (2017). Walk To Unionville, Close To Community Centres, Public Library, Parks, Transit, And Top-Ranked Schools Including Pierre Elliott Trudeau High School.
Inclusions: Samsung Bespoke Refrigerator (2024), GE Gas Stove, Bosch Dishwasher, Wine Fridge, Bosch Washer And Dryer. Smart Thermostat, Smart Smoke And Carbon Monoxide Detectors, All Existing Light Fixtures, All Window Coverings, Salt Water Heated Inground Swimming Pool + Hot Tub (All Pool Maintenance Equipment And Winter Pool Cover Included). Reverse Osmosis Water Filter In Kitchen. 13Ft Quartz Kitchen Centre Island, Elegant Crown Mouldings, Exterior Upgrades Inc Professional Painting(2025), Shingle Roof(2017), Upgraded Insulation(2017), Professionally Landscaped Backyard. Premium Hardwood Floor, Central Vaccum/Equipment
