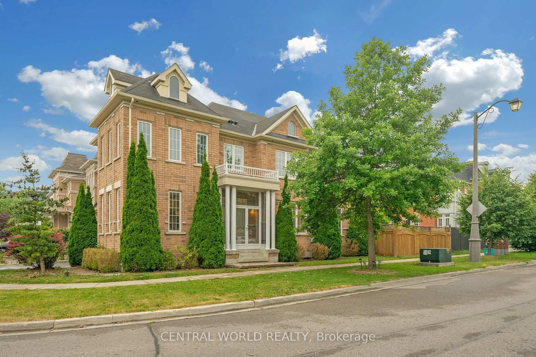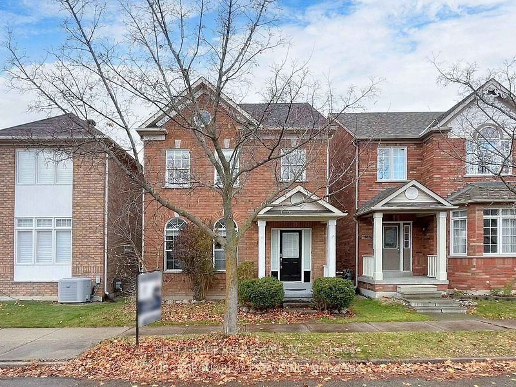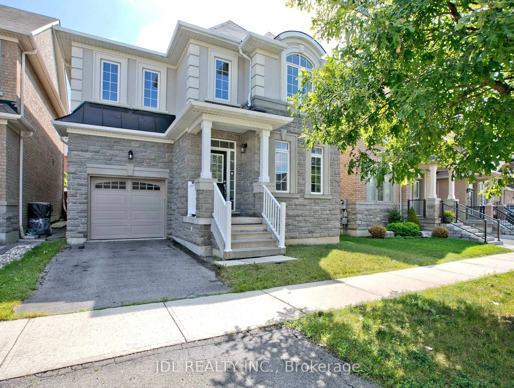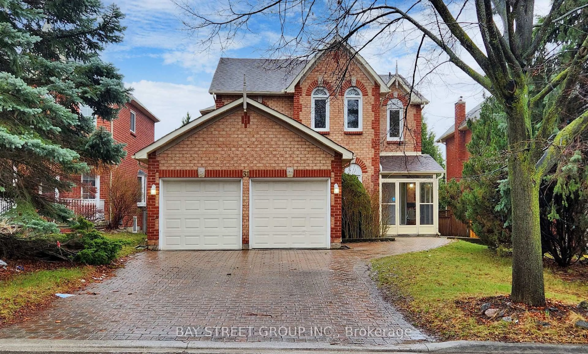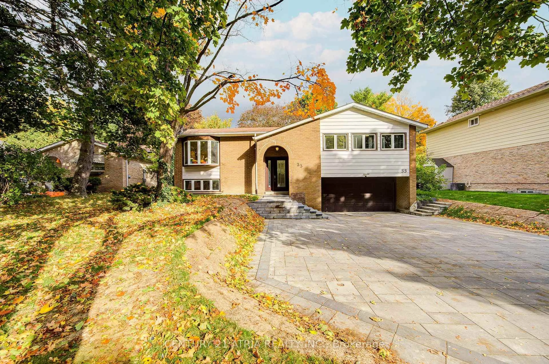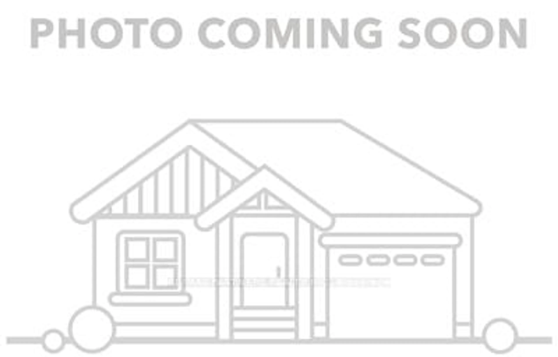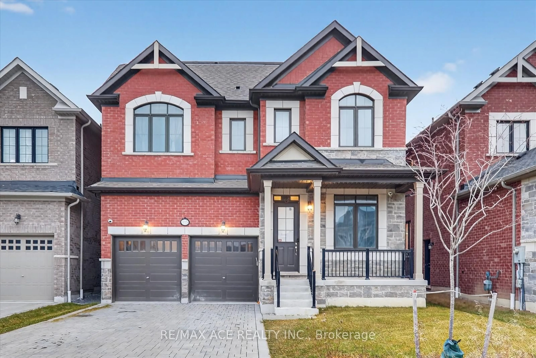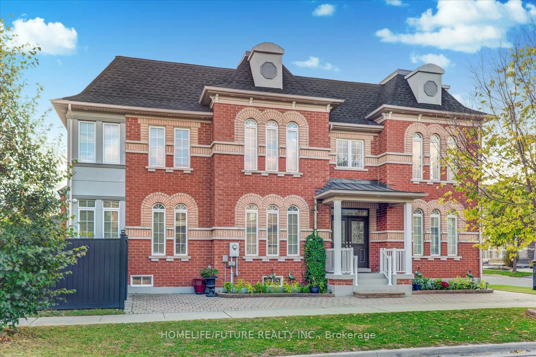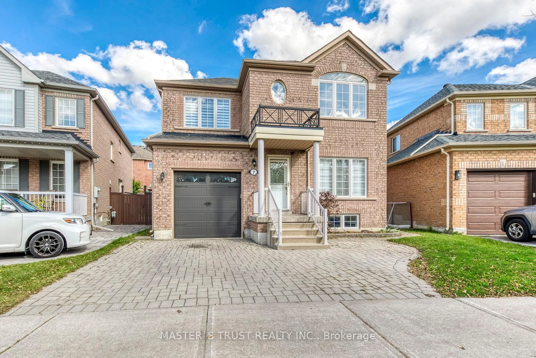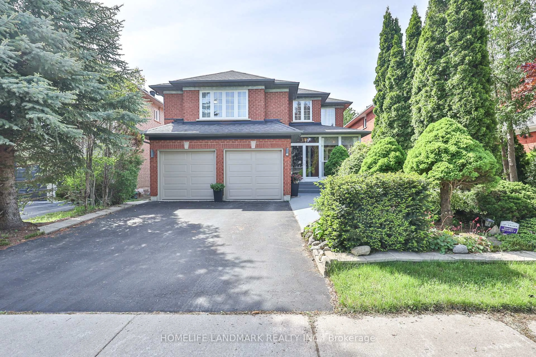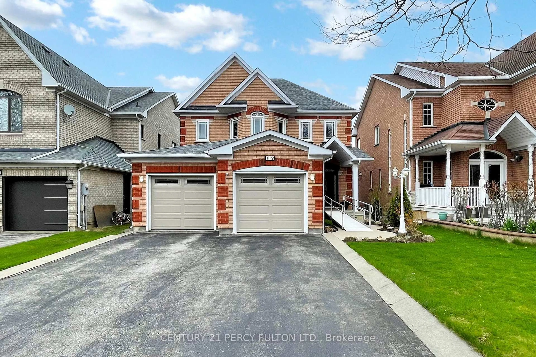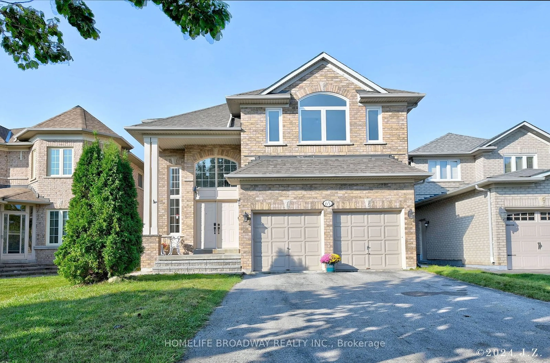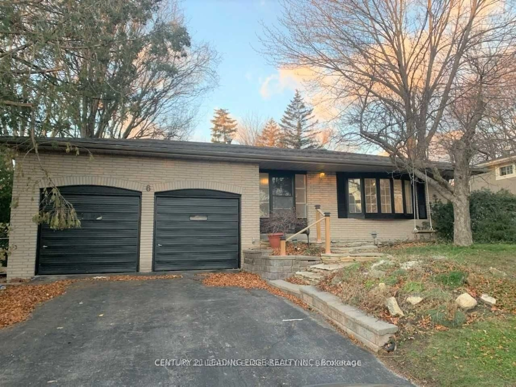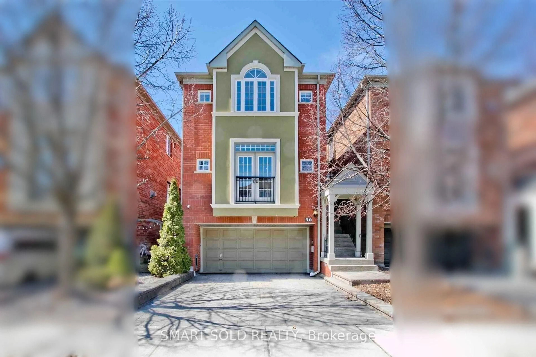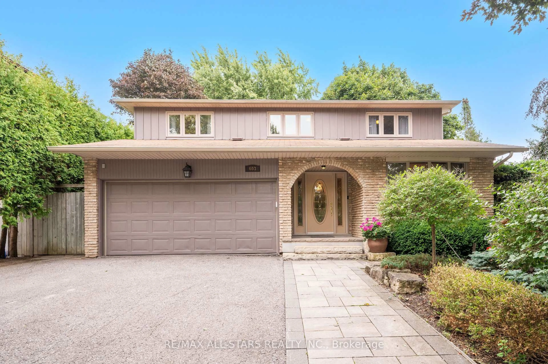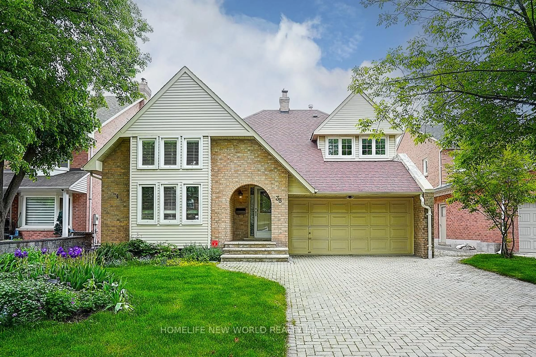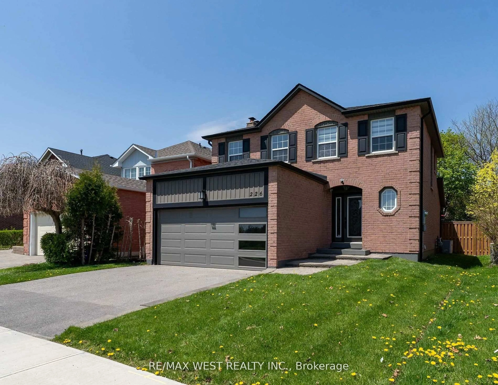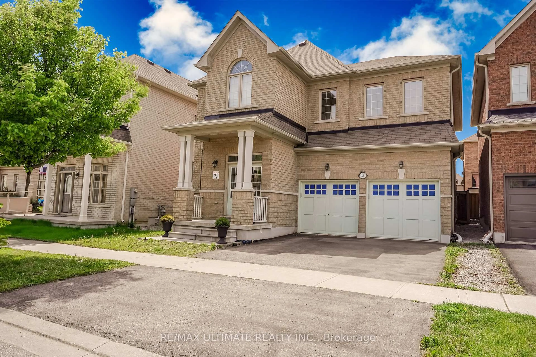Welcome to this Stunning & **Park-Facing** 2-Car Garage Detached in the most desirable Rouge Fairways community, Markham! Ultra Premium Lot With 65' Frontage Overlooking Tomlinson Park! Approx. 2,760 SF (As Per Mpac), Impressive 9 foot Ceiling, Crown Moulding, Newly Painted & Upgraded Hardwood Floor Thru Main, Circular Stained Hardwood Staircase, An Open Concept Kitchen with Pot Lights, Stainless Steel Kitchen Appliances, New Quartz Countertops and New Stylish backsplash, 3-way Gas Fireplace in and between the Gourmet Kitchen & High-Ceiling Family Room, Main Floor Library with French Doors, Spacious & Combined Living and Dining Rooms, New Bath Vanity W/ Quartz Counter In Powder Room, 4 Spacious Bedrooms Upstairs, Newer Engineered Hardwood Floor On 2nd Floor, Spacious Front Porch overlooking the Park & The Children's Playground, New Glass Insert, 10-year new Roof, Fully Fenced Backyard for Privacy, Relaxation and Party with friends and family, Quite Neighborhood with very low-traffic, minutes away from Highway 407, major banks, restaurants and shopping, Costco, GO station, Old Unionville, Groceries, Shopping & All Other Amenities! Situated In the Markham District HS, Bill Hogarth SS (FI), Unionville HS (Arts) & Milliken Mills HS (IB) School District.
Inclusions: Stainless Steel: (Fridge, New Stove, Dishwasher, Rangehood), Washer, Dryer, All Upgraded Electric Light Fixtures & Window Coverings, CAC
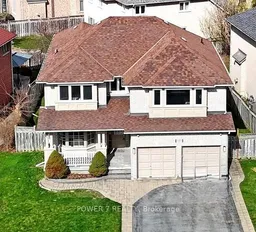 50
50

